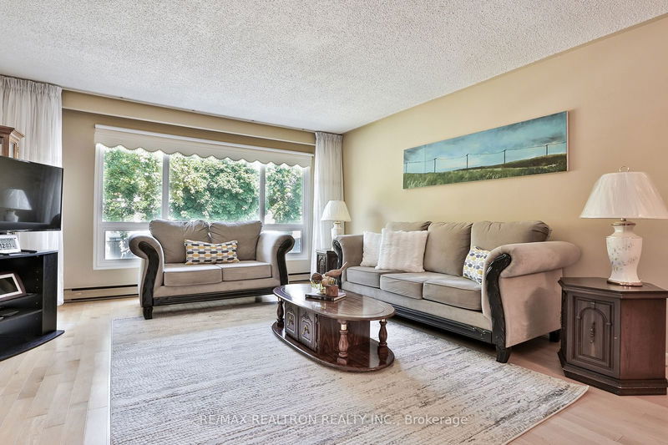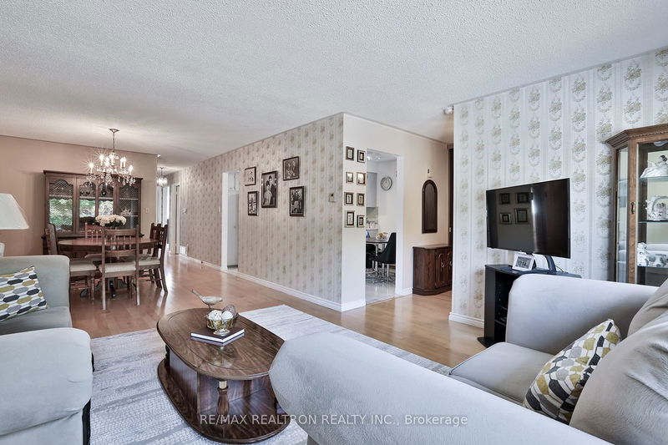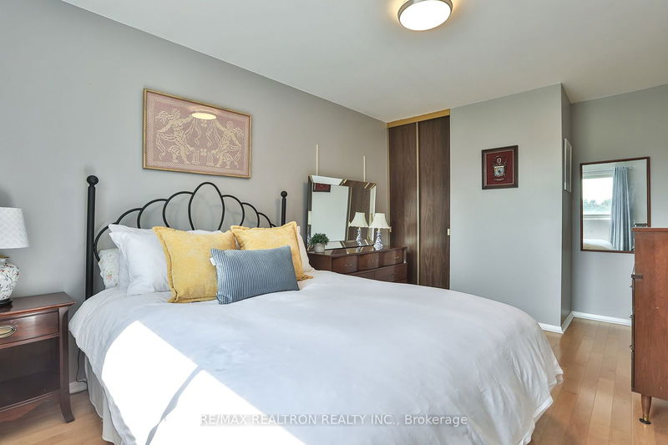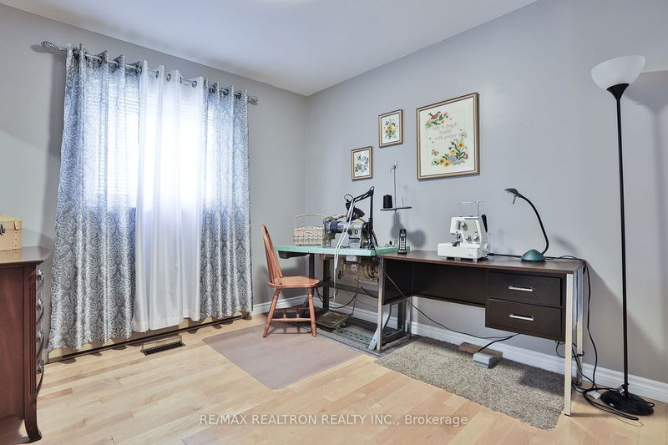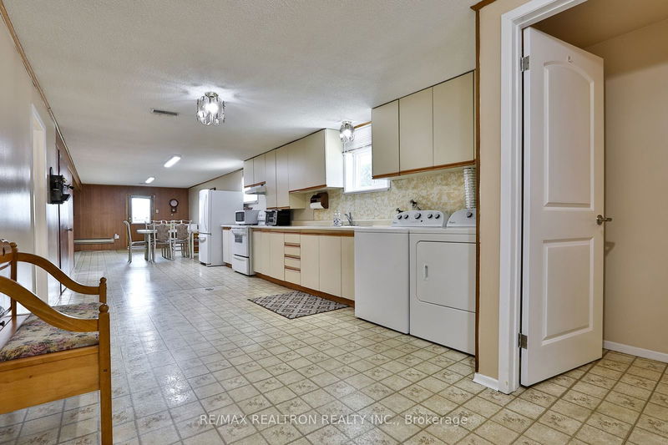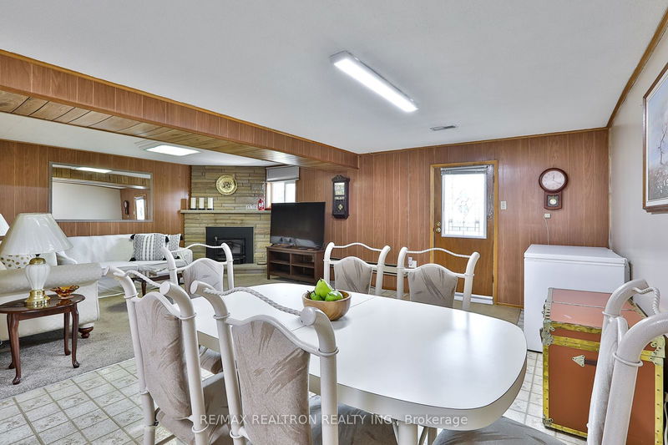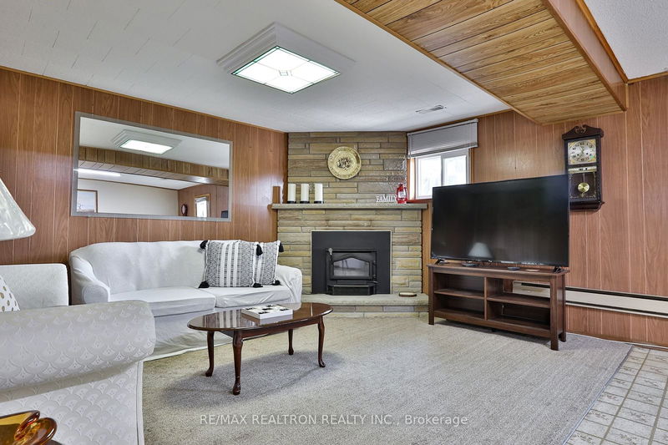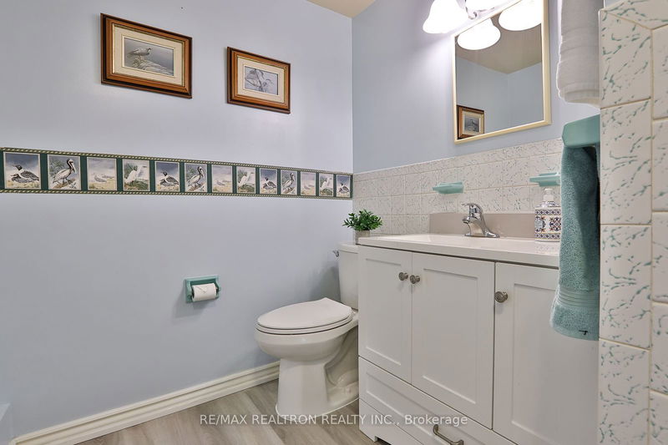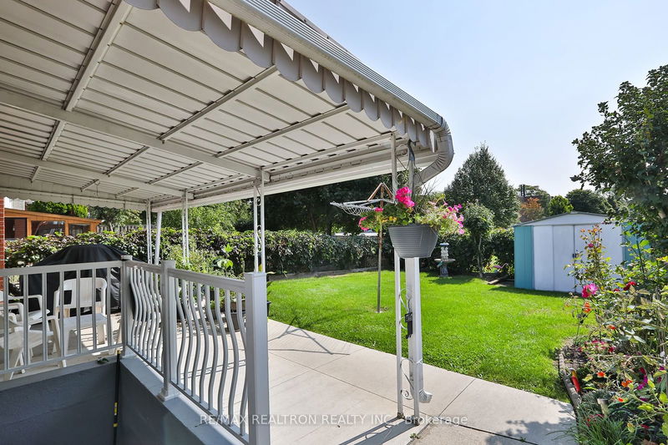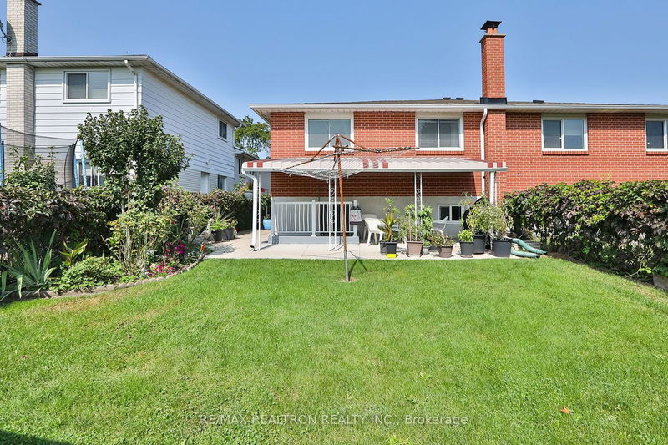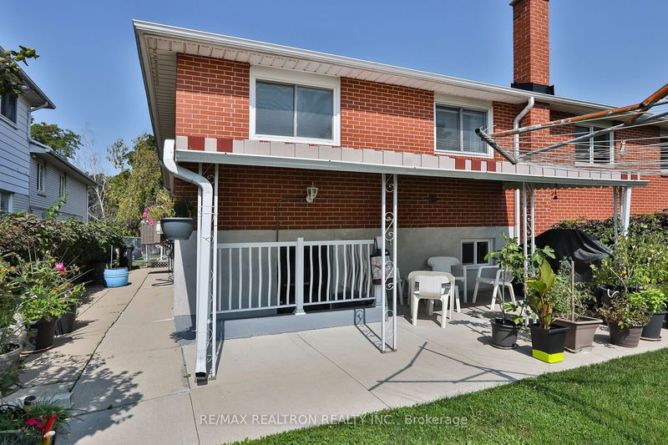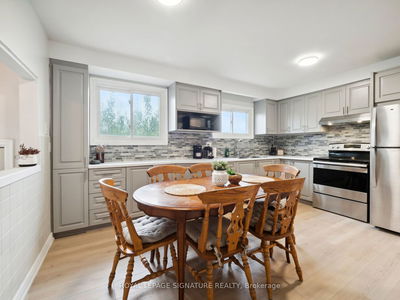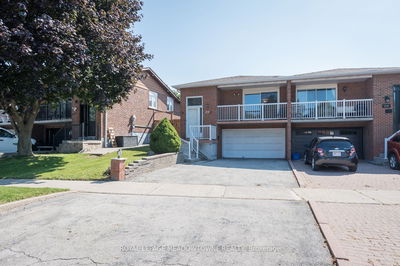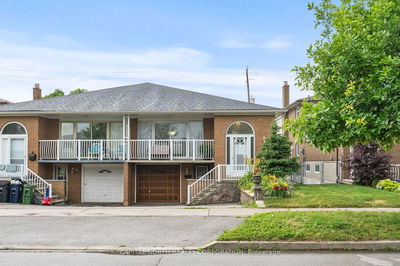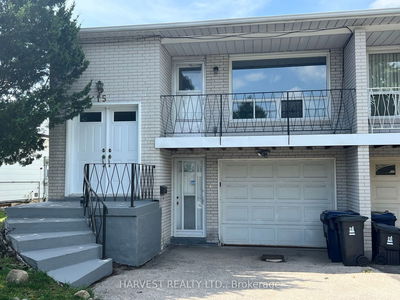Looking for a solid brick bungalow with a garage in a prime North York neighborhood? Look no further! This charming home boasts a well-thought-out layout with three generously sized bedrooms, elegant hardwood floors throughout the main level, and a spacious eat-in kitchen. The fully fenced yard, which backs onto a school yard, offers privacy and convenience. Just steps away, you'll find Pinto Park. The separate front of house entrance leads to a bright and expansive basement featuring a large living room, a second kitchen, a 4-piece bathroom, and a second entrance that walks-out to the backyard. This additional space is ideal for a growing family or those seeking to have the option for supplementary income without compromising on comfort. Located in the family-friendly Pleasant View community, the property is conveniently close to parks, schools, shopping, Seneca College, Fairview Mall, the Toronto Public Library, Pleasant View Community Centre, and offers quick access to public transit and highways 404, 401, and 407.
Property Features
- Date Listed: Thursday, September 12, 2024
- Virtual Tour: View Virtual Tour for 55 Pinto Drive
- City: Toronto
- Neighborhood: Pleasant View
- Major Intersection: Victoria Park/Hwy 404/Finch
- Living Room: Combined W/Dining, Hardwood Floor, Picture Window
- Kitchen: Eat-In Kitchen, Ceramic Floor, Window
- Family Room: 3 Pc Bath, Above Grade Window
- Kitchen: W/O To Garden, Above Grade Window
- Listing Brokerage: Re/Max Realtron Realty Inc. - Disclaimer: The information contained in this listing has not been verified by Re/Max Realtron Realty Inc. and should be verified by the buyer.



