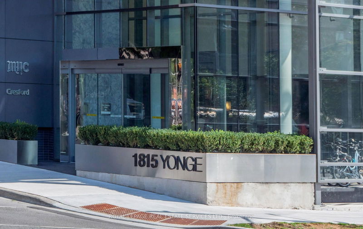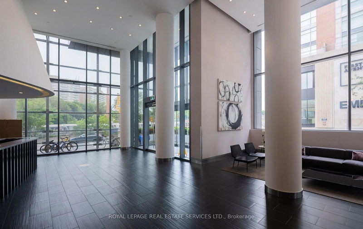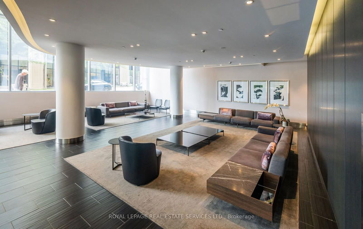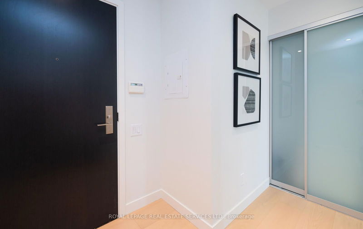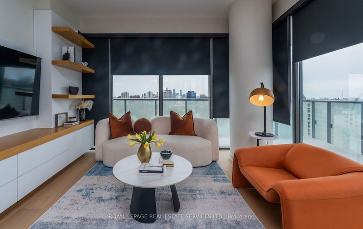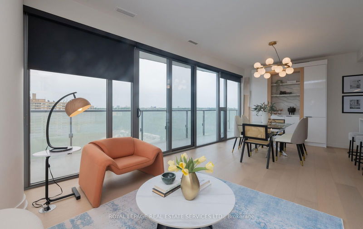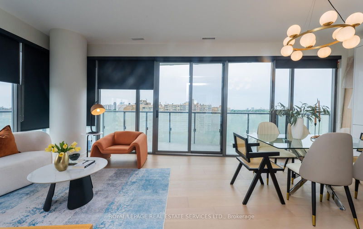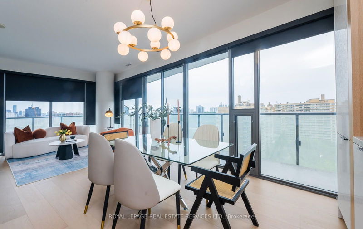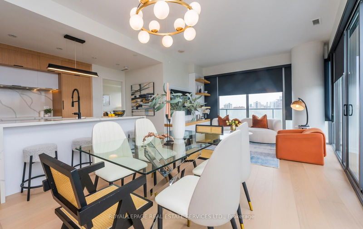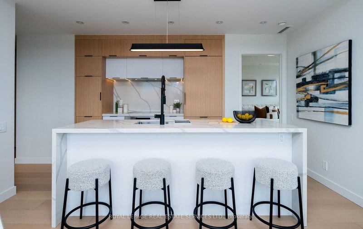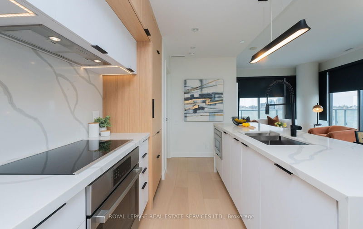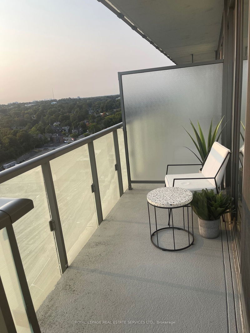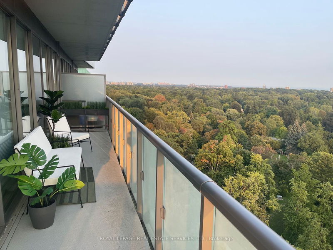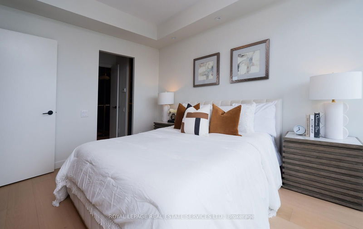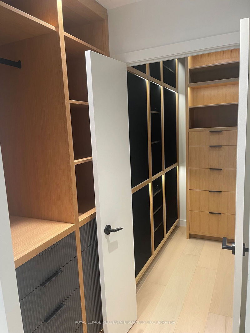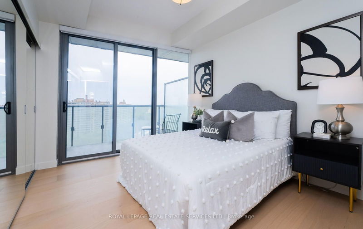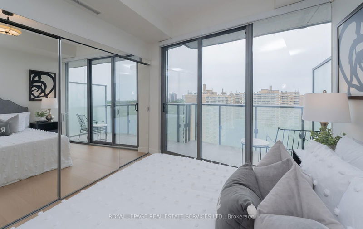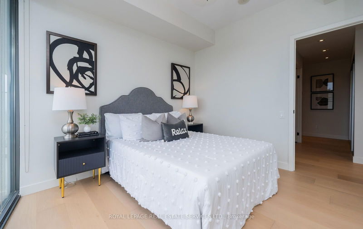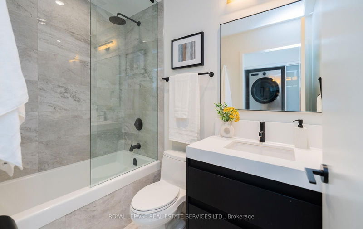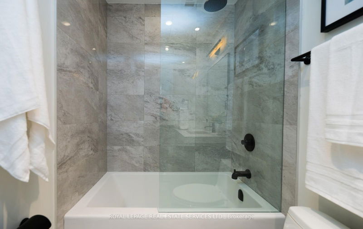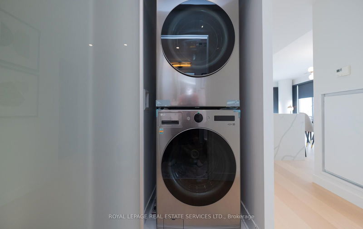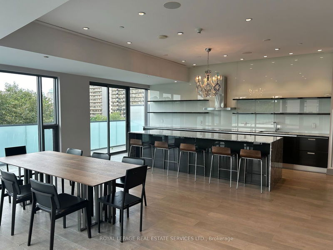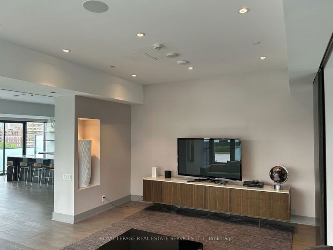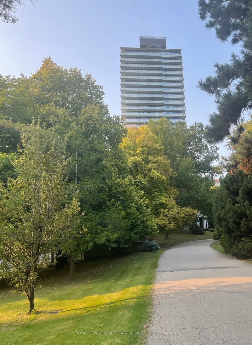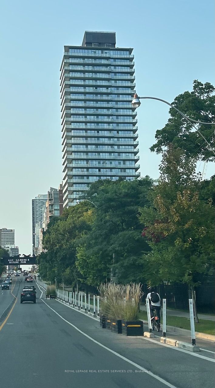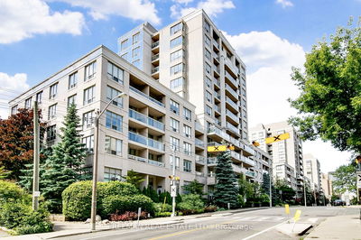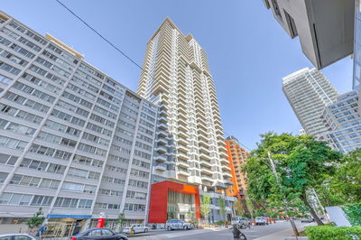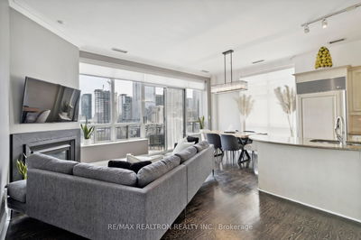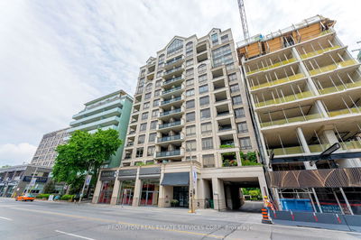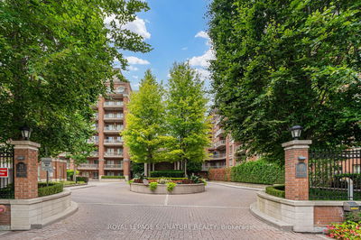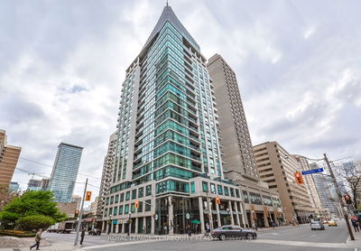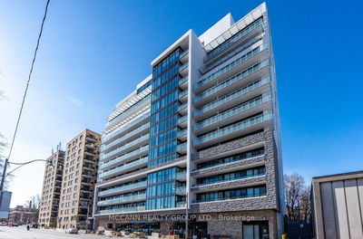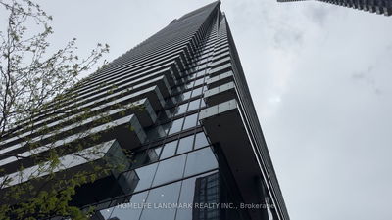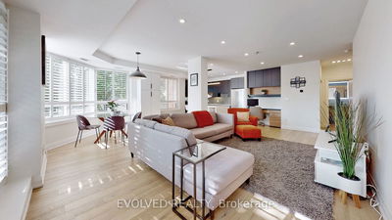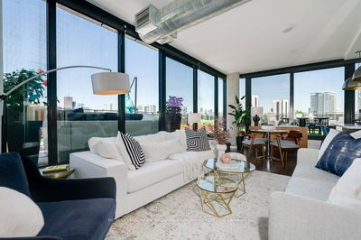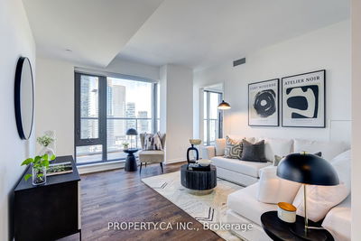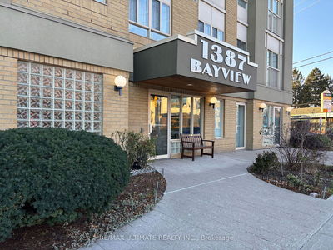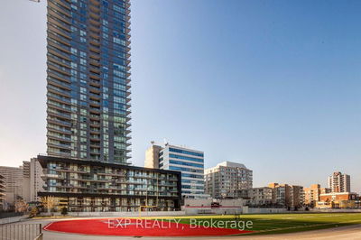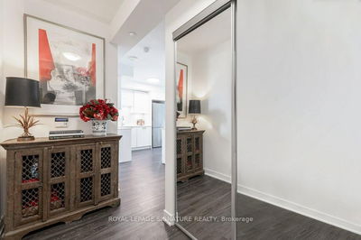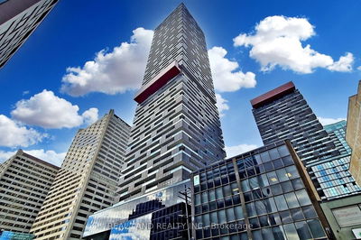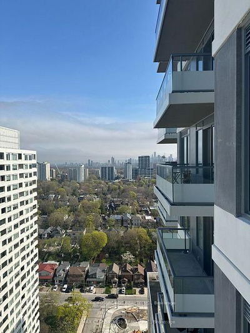Exceptional Opportunity To Own A Newly Renovated Designer Suite In One Of The Most Coveted Buildings At Yonge And Davisville. Stunning Southwest View That Will Never Be Obstructed By Other Buildings Features 2 Bedrooms, 2 Full Bathrooms , 9' Ceilings, Floor To Ceiling Clear Glass, 8.5" Wide Wood Plank Flooring, Huge Wrap-Around Balcony Offering Clear And Unobstructed Views Of Downtown, Lake Ontario, CN Tower. Major Upgrades Throughout: Integrated Bosch Countertop Induction Stove & Oven Combo, Leibherr Refrigerator, Sharp Microwave Kitchen Appliances, 8' Quartz Island With Waterfall Design, Large Walk-In Closet With Black And Oak Materials, Built-In Custom Millwork In Living And Dining Rooms, Brand New LG Washer/Dryer, Black Hardware Throughout, Foyer Built-In Closet Organizer, Pot Lights, Frameless Glass Enclosure In Bath And Shower. Resort Like Amenities: Rooftop Terrace, Party Room, Exercise Room, Guest Suites, Meeting/Media/Games Rooms, Bike Storage, Visitor Parking, 24-Hour Concierge. Includes 2 Underground Parking Spaces, One With An Electric Charger, One Locker. Direct Access To The Beltline Trail And Steps To Cafes, Shops, Restaurants, Davisville Subway, LRT Station. Top-Rated Schools Nearby: Havergal, UCC, Bishop Strachan, St. Michaels College, De La Salle College, Hodgson MS, North Toronto CI, Holy Rosary CES. Location Offers The Perfect Blend Of City Living And Nature With A 100% Walk Score.
Property Features
- Date Listed: Friday, September 13, 2024
- Virtual Tour: View Virtual Tour for 1502-1815 Yonge Street
- City: Toronto
- Neighborhood: Mount Pleasant West
- Full Address: 1502-1815 Yonge Street, Toronto, M4T 2A4, Ontario, Canada
- Living Room: Hardwood Floor, W/O To Balcony, Sw View
- Kitchen: Hardwood Floor, Quartz Counter, Centre Island
- Listing Brokerage: Royal Lepage Real Estate Services Ltd. - Disclaimer: The information contained in this listing has not been verified by Royal Lepage Real Estate Services Ltd. and should be verified by the buyer.


