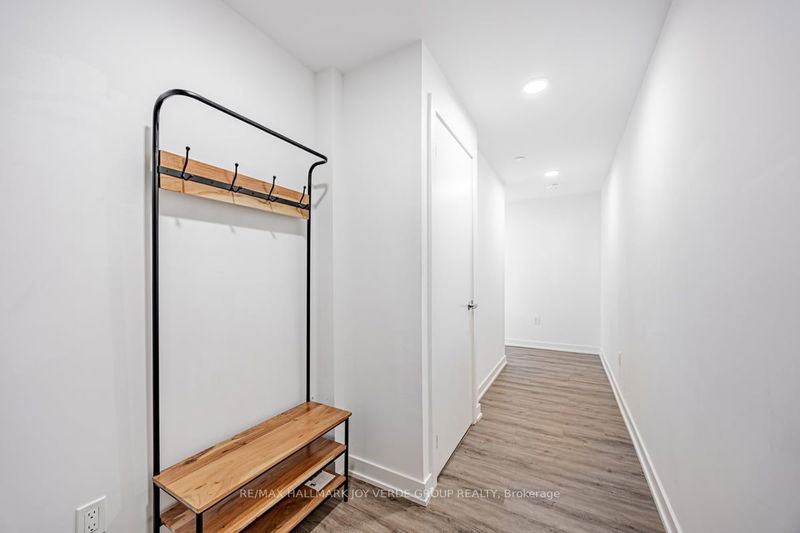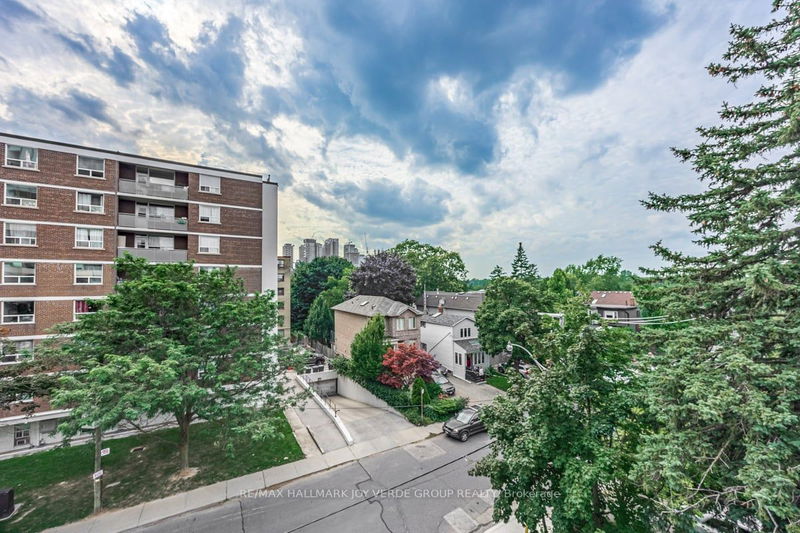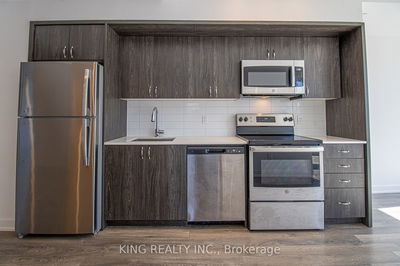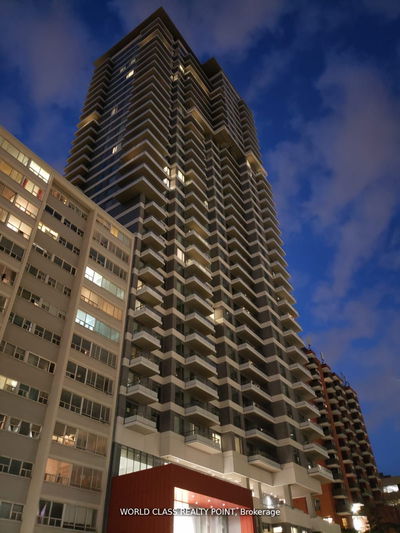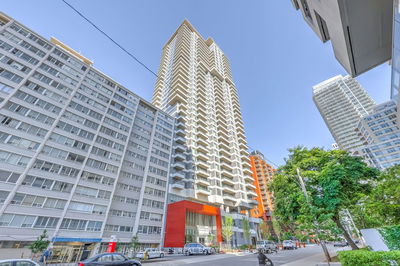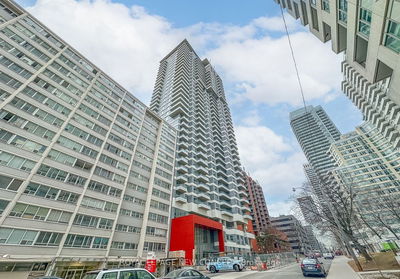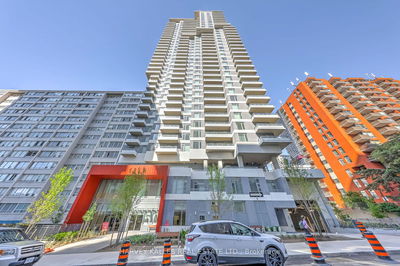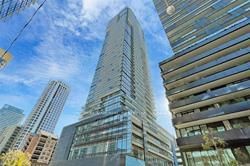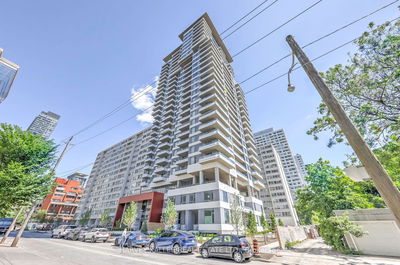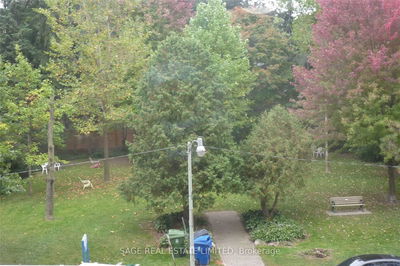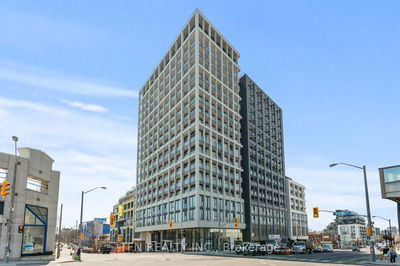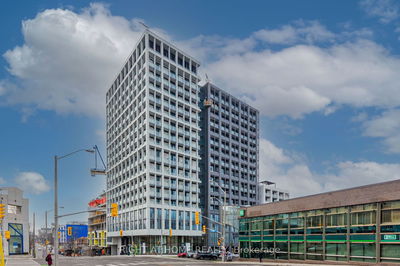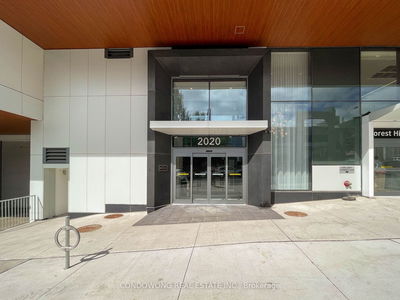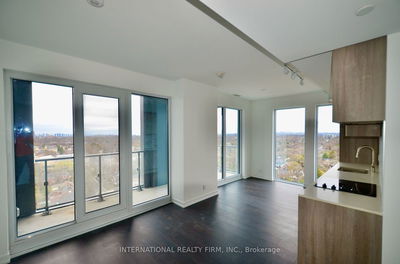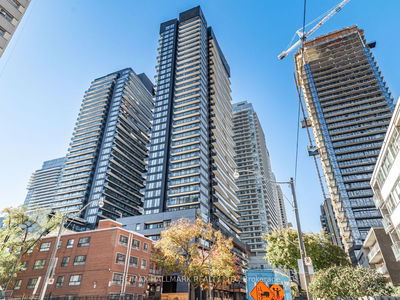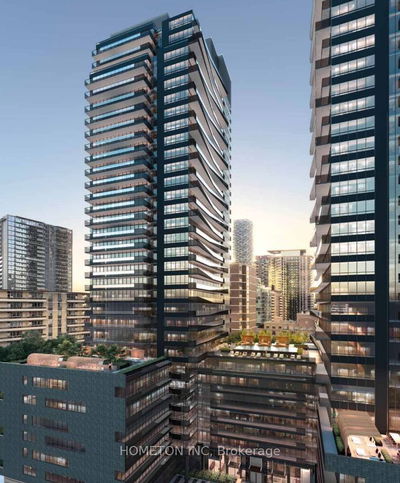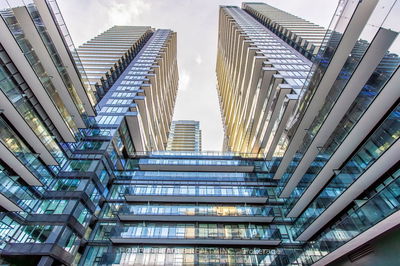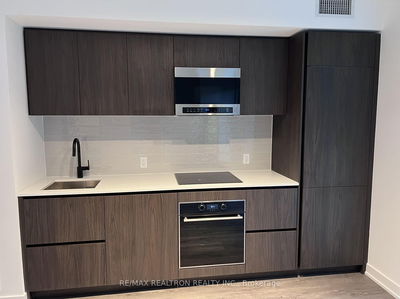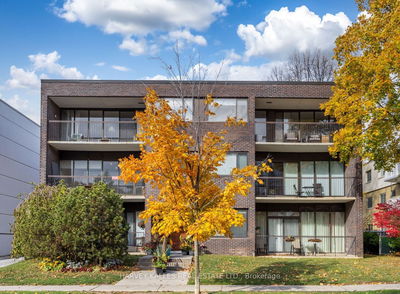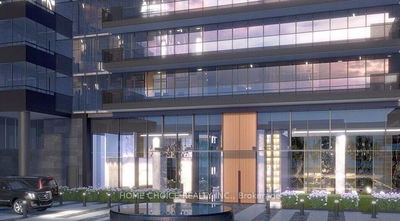Spectacular 3 bedroom corner unit In prime location. Spacious and functional layout with open concept principal room. Upgraded modern kitchen with quartz countertop, backsplash and integrated appliances. High ceilings, ample natural light with floor to ceiling windows. Quiet balcony off the living space. No balcony above this unit! Primary with walk-in closet and 3-pc ensuite bathroom. Massive secondary bathroom to share between the other bedrooms. Third bedroom could be an office or separate dining space. Located in a quiet neighbourhood with green trees, parks nearby. Ttc at doorsteps & few minutes ride to subway, restaurants, groceries, cinemas, and shopping on Bayview, Mt Pleasant or Yonge St. 1 car parking. Available Immediately.
Property Features
- Date Listed: Monday, September 16, 2024
- City: Toronto
- Neighborhood: Mount Pleasant East
- Major Intersection: Eglinton/Mt Pleasant/Bayview
- Full Address: 411-1 Cardiff Road, Toronto, M4P 0G2, Ontario, Canada
- Living Room: Main
- Kitchen: Main
- Listing Brokerage: Re/Max Hallmark Joy Verde Group Realty - Disclaimer: The information contained in this listing has not been verified by Re/Max Hallmark Joy Verde Group Realty and should be verified by the buyer.



