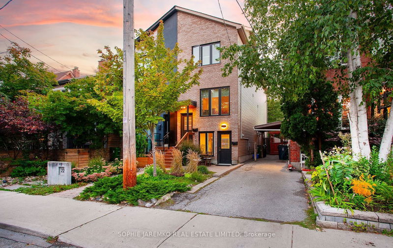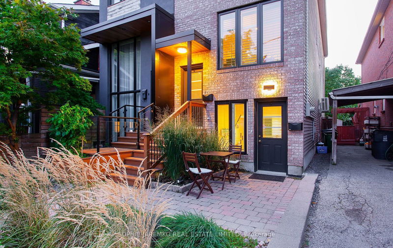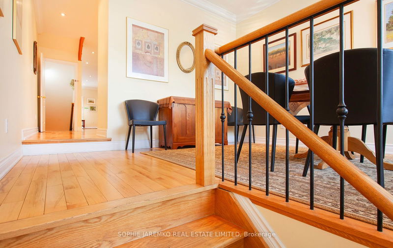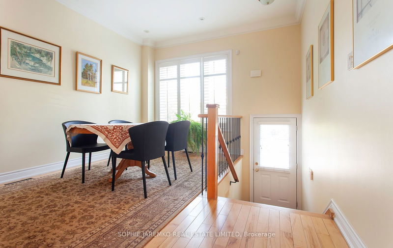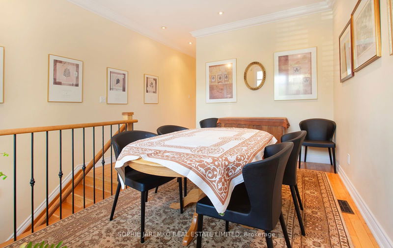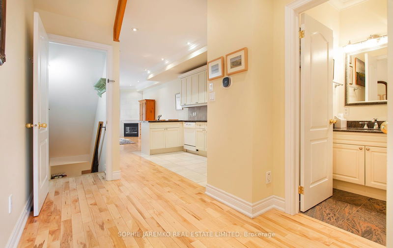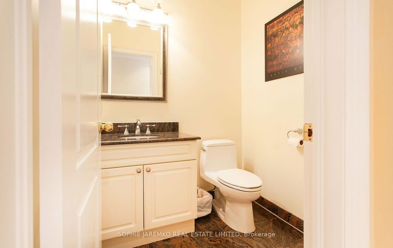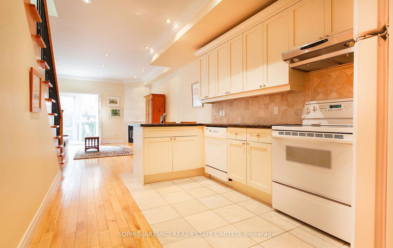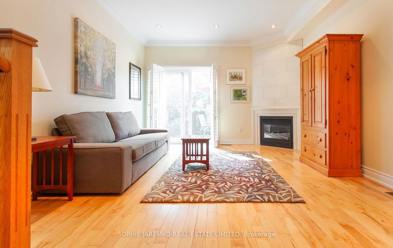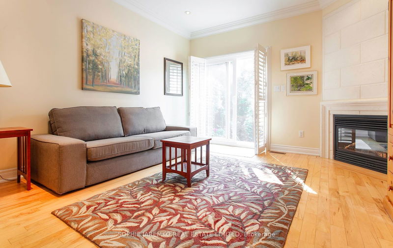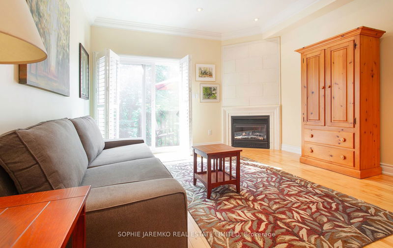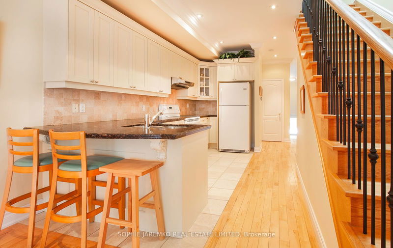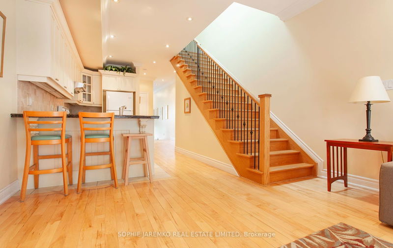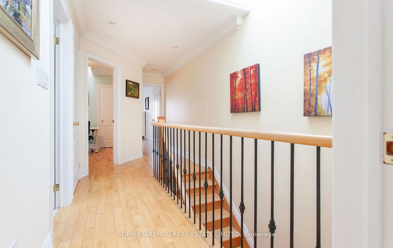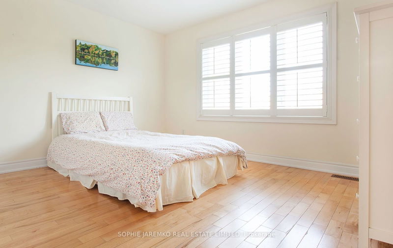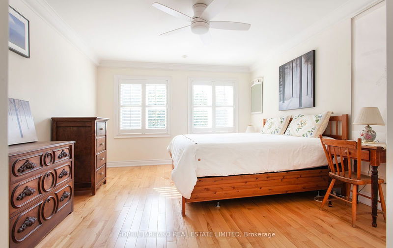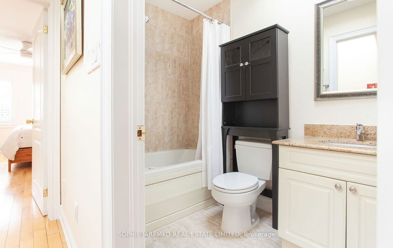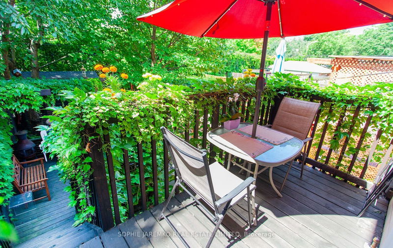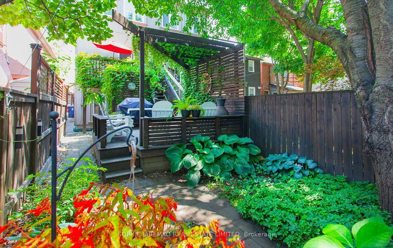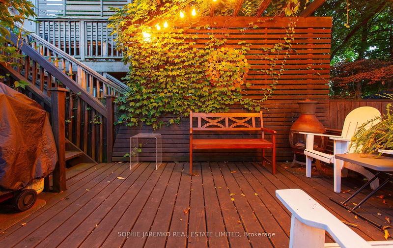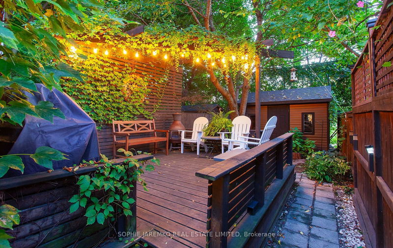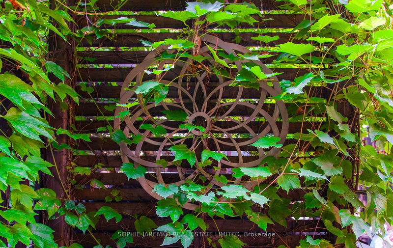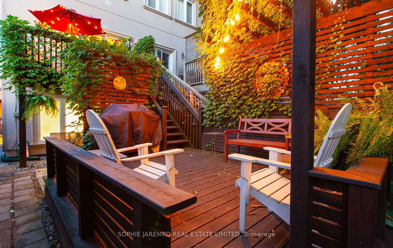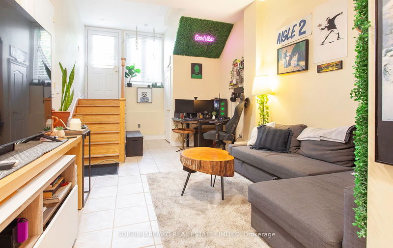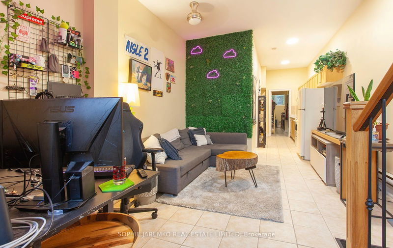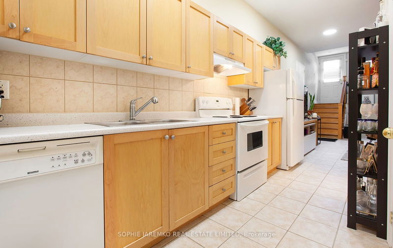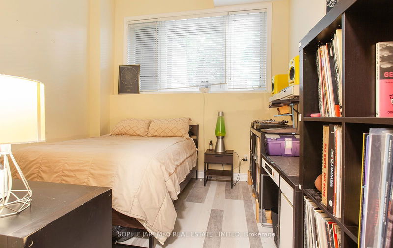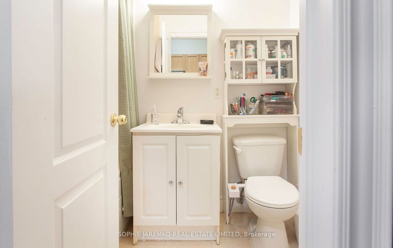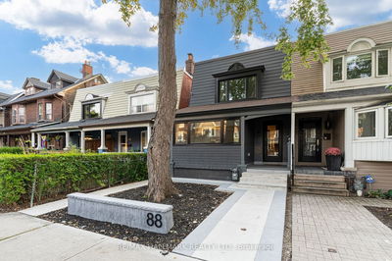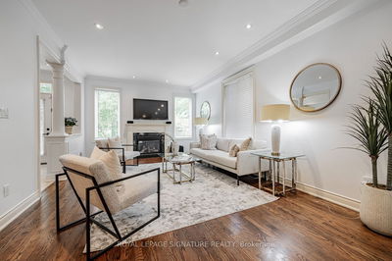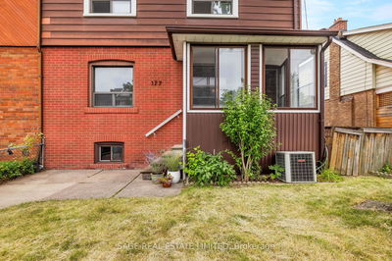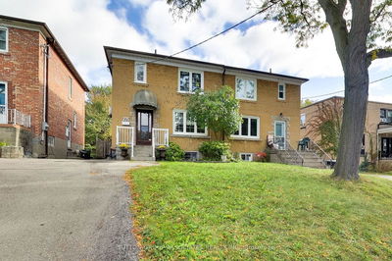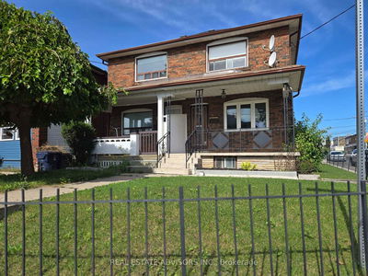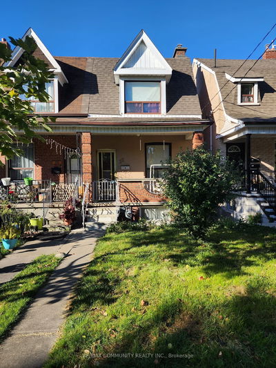INCOME POTENTIAL!! Built in 2005, this bright, sun filled 19 year old 3+1 bedroom home has been beautifully maintained and lightly lived in by the current owner since 2007. The home has a wonderful flow! The modern open concept kitchen is combined with the living room with a gas fireplace. Walkout to the private shaded backyard oasis to barbeque on the 2 tiered deck! 3 (!!!) skylights drench the 2nd floor with natural light! Bedrooms and laundry are on the 2nd floor. Natural hardwood floors and California shutters throughout. Uber cozy basement apartment (with separate entrance) has remarkably high ceilings (9'10" in living room! 11'8" in bedroom!). The basement space is ready for a home office, extended family or a new tenant. The basement can be easily altered to be connected to the main house. See floor plan. Windows, roof and HVAC systems have been updated! Outstanding Hillcrest Village location! A short walk to all of the action and shopping on St. Clair West! Close to the vibrant Artscape Wychwood Barns for the year round Saturday farmer's market and to Hillcrest park for tennis and the off leash dog park! Easy access to the TTC's 2 subway lines for a quick trip downtown! ***PUBLIC OPEN HOUSE SATURDAY 11:00-2:00***
Property Features
- Date Listed: Monday, September 16, 2024
- Virtual Tour: View Virtual Tour for 26 Greensides Avenue
- City: Toronto
- Neighborhood: Wychwood
- Major Intersection: {S} of St Clair W, {W} of Christie St
- Living Room: Combined W/Kitchen, Gas Fireplace, W/O To Deck
- Kitchen: Ceramic Floor, Granite Counter, Breakfast Bar
- Living Room: Ceramic Floor, Vaulted Ceiling, Closet
- Kitchen: Ceramic Floor, Vaulted Ceiling, B/I Dishwasher
- Listing Brokerage: Sophie Jaremko Real Estate Limited - Disclaimer: The information contained in this listing has not been verified by Sophie Jaremko Real Estate Limited and should be verified by the buyer.

