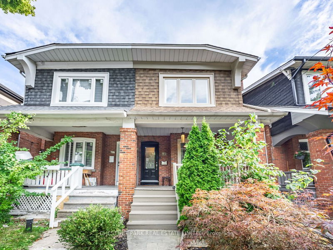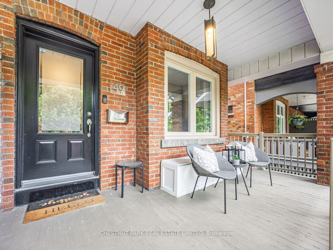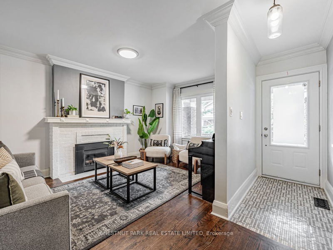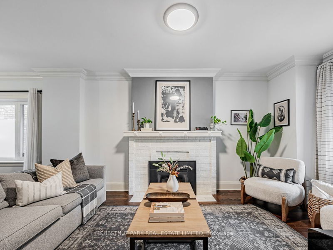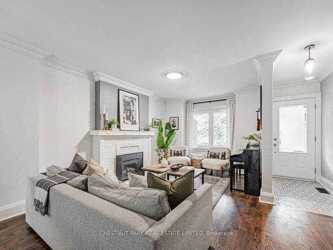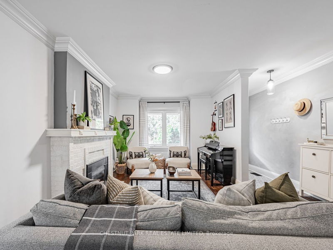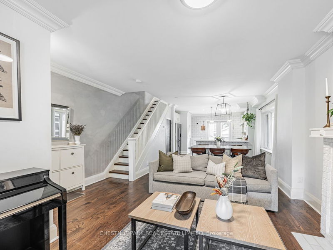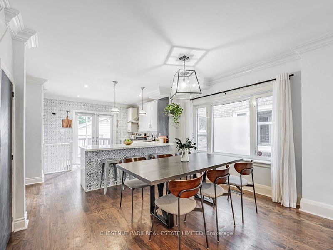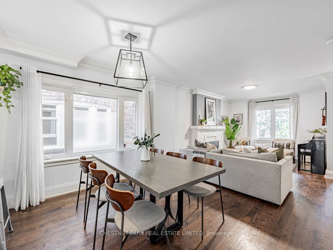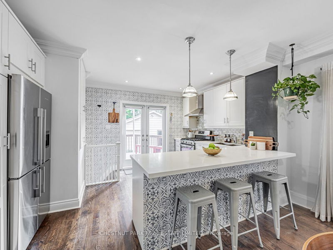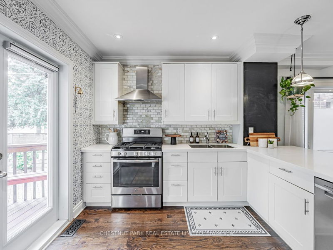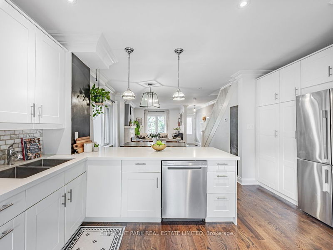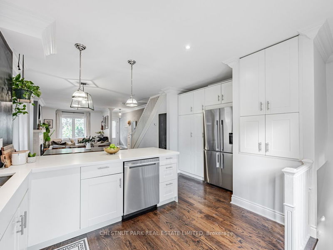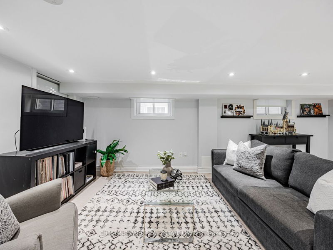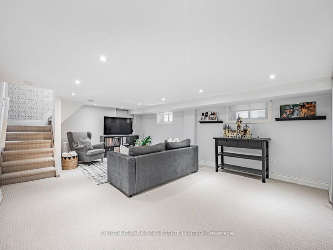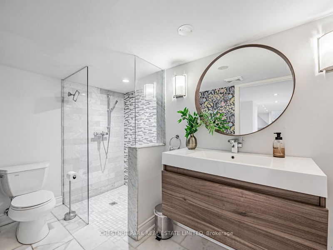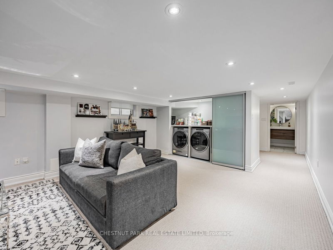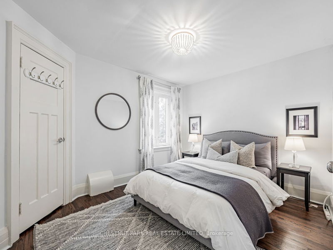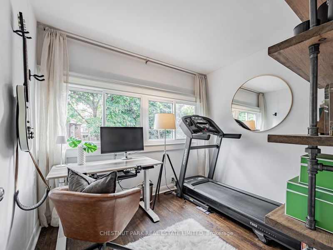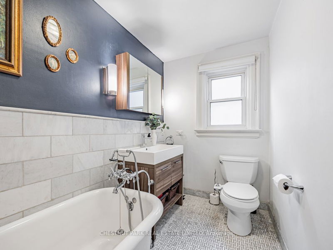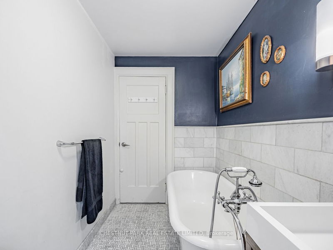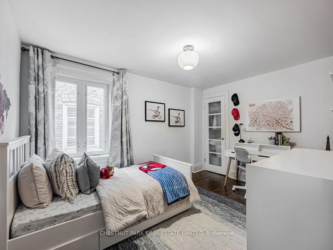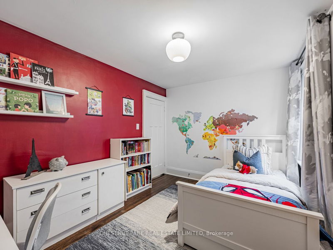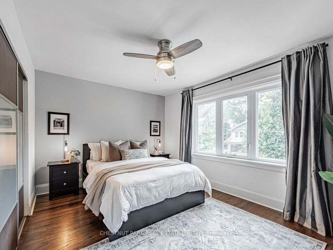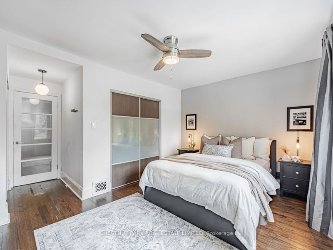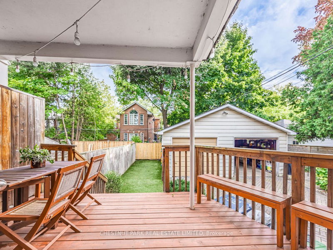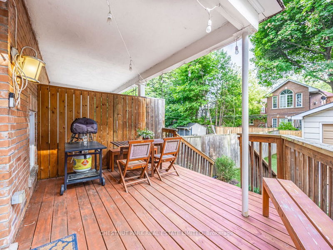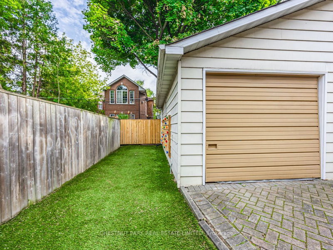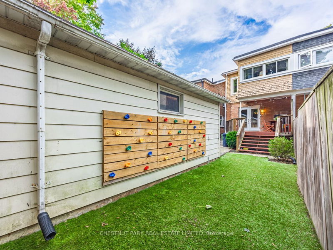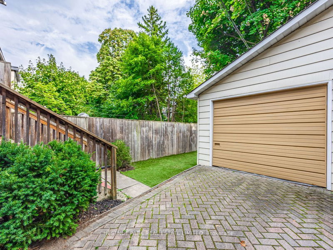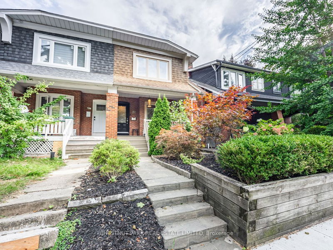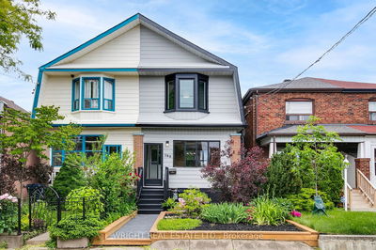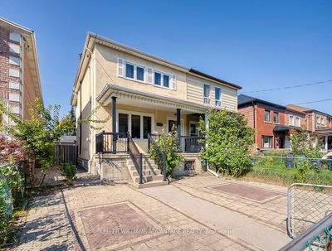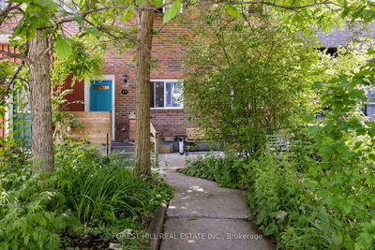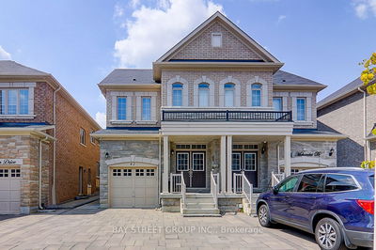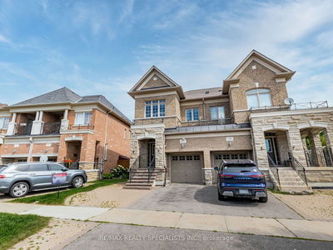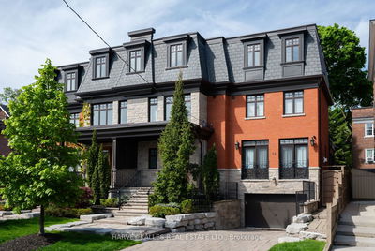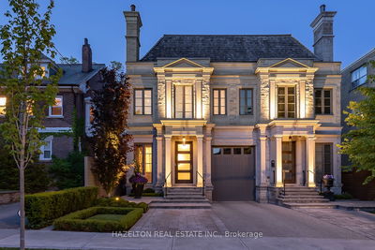Welcome to this inviting and cozy home located on a quiet, dead-end street in the sought-after neighborhood of Yonge & Eglinton. Renovated and updated it features three bedrooms plus one extra room that can be used as a home office, yoga room, or play area. The main floor boasts an open-concept kitchen, living, and dining area, highlighted by crown molding, hardwood floors, and pretty casement windows. The open kitchen is a chef's delight, complete with stainless steel appliances, a sleek quartz countertop, modern cabinetry, and a layout that seamlessly connects to the dining area. Walk out to a patio and yard perfect for relaxation and play. The finished basement provides additional living space, ideal for a family room or Rec room. Conveniently located near top-rated schools, this home is within walking distance of public transportation, shops, and a variety of amenities, making it an excellent choice for families seeking both convenience and community. Perfect place for a young family or as an entry-level home in a fantastic Area! Premium turf in the rear yard. A private garage offers secure parking and extra storage.
Property Features
- Date Listed: Thursday, September 19, 2024
- Virtual Tour: View Virtual Tour for 49 Manor Road W
- City: Toronto
- Neighborhood: Yonge-Eglinton
- Full Address: 49 Manor Road W, Toronto, M5P 1E6, Ontario, Canada
- Living Room: Hardwood Floor, Combined W/Dining, Crown Moulding
- Kitchen: Hardwood Floor, B/I Appliances, W/O To Patio
- Listing Brokerage: Chestnut Park Real Estate Limited - Disclaimer: The information contained in this listing has not been verified by Chestnut Park Real Estate Limited and should be verified by the buyer.

