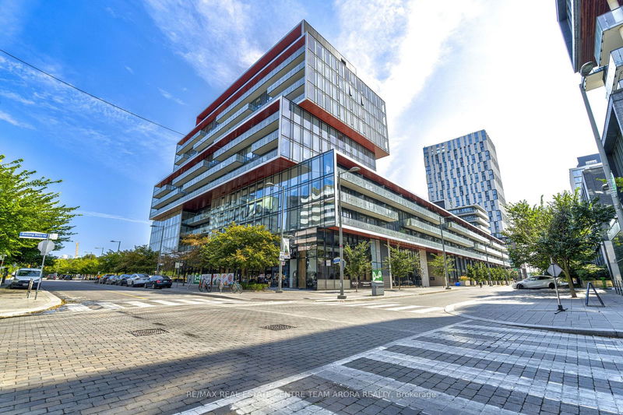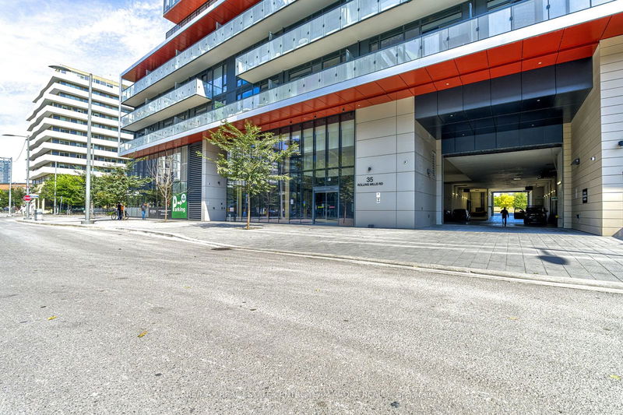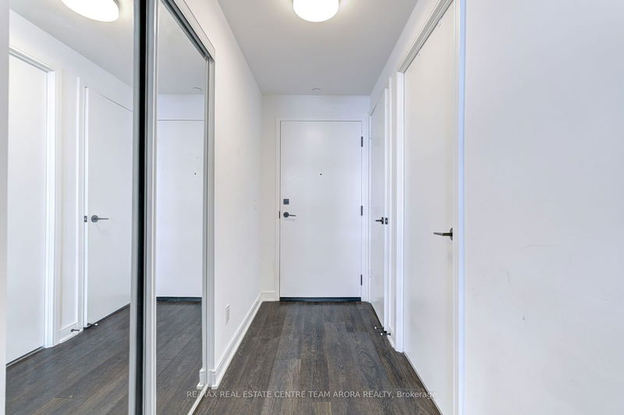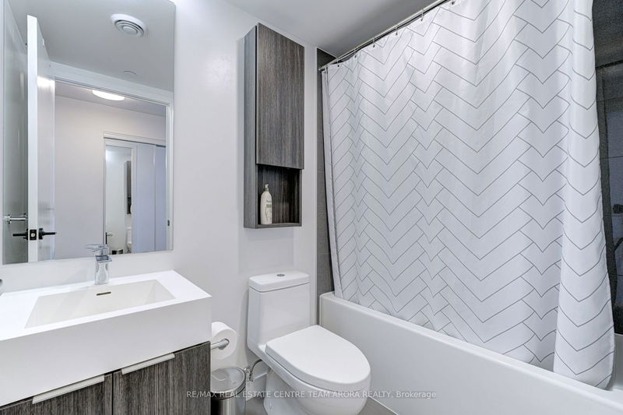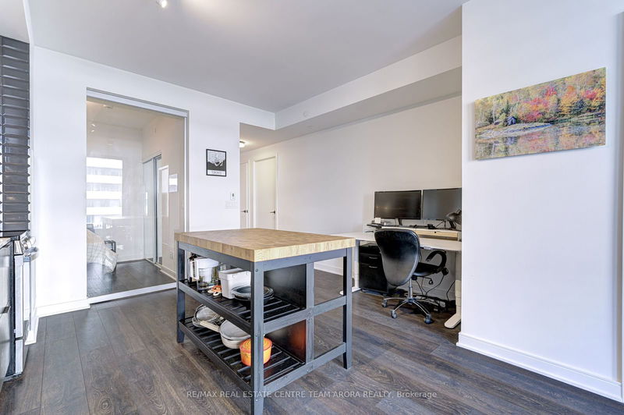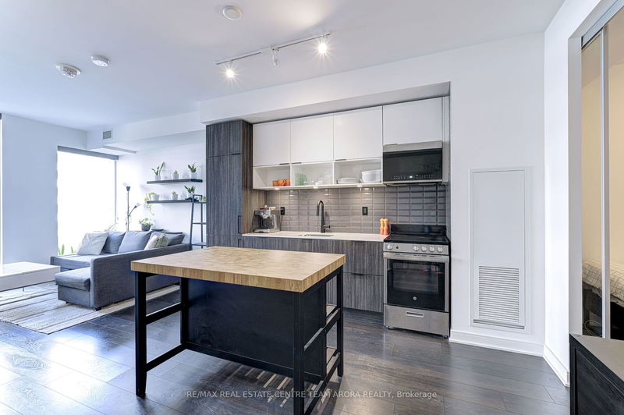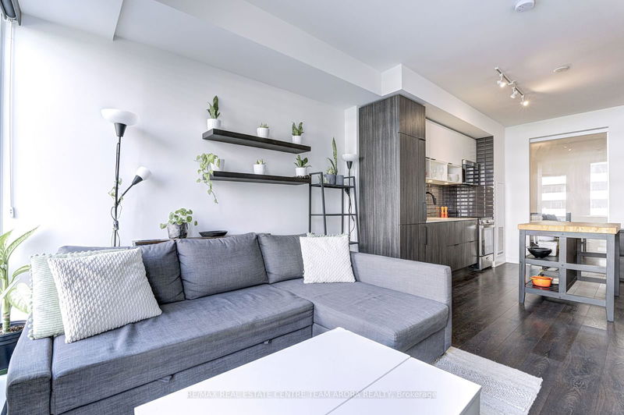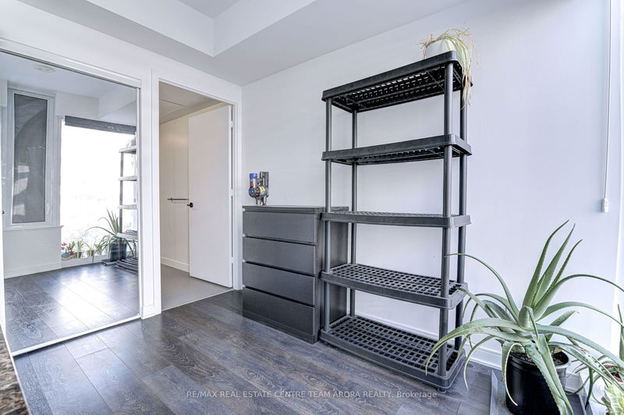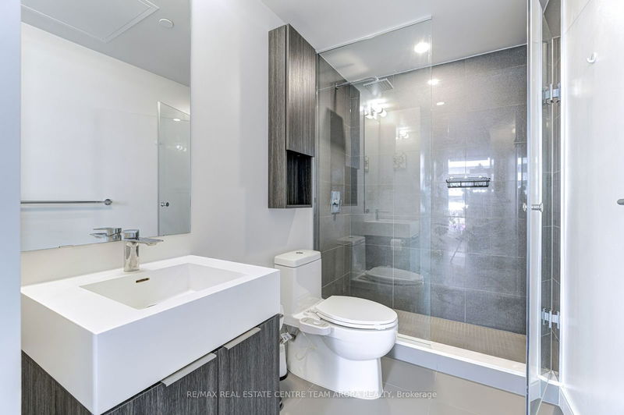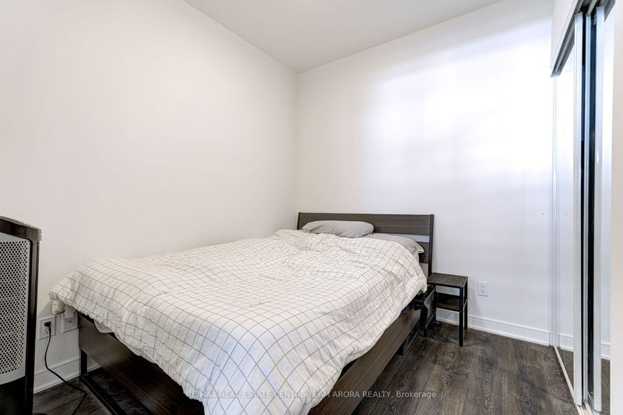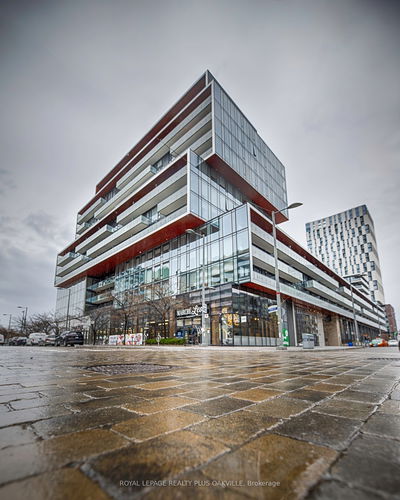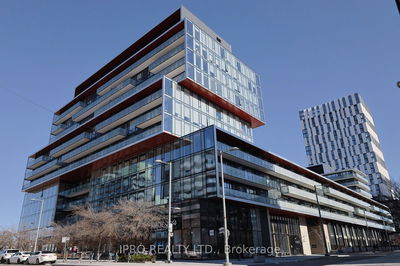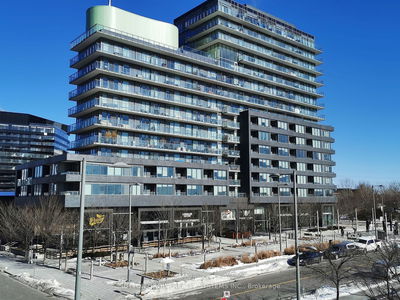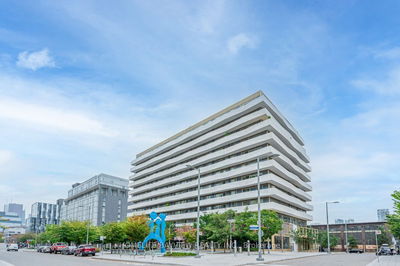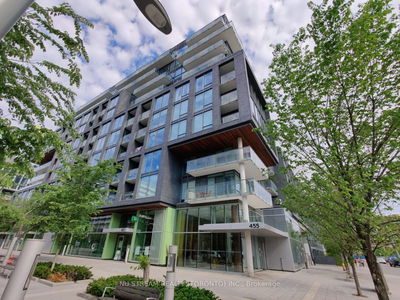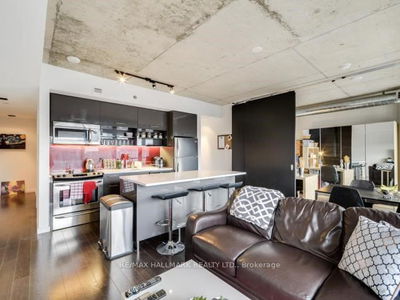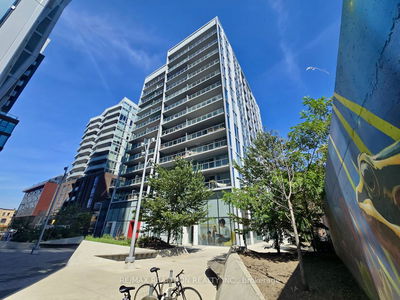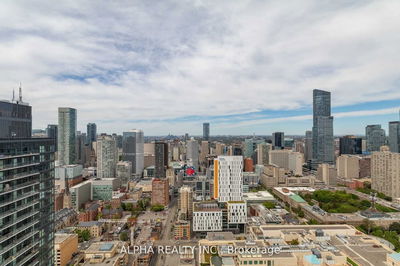Welcome to this magnificent 2 bedroom with 2 Bath suite, in the prestigious Canary Commons, a luxury mid-rise two year old located in the highly sought-after and tranquil Canary District. Situated just steps away from parks, shops, restaurants, cafes, the Distillery District, waterfront trails, and public transit, this location offers unparalleled convenience. It is also near the largest YMCA in town, St. Lawrence Market, and George Brown College. Easy access to the Gardiner Expressway and DVP makes commuting a breeze. Parking and locker is included. Residents enjoy a host of amenities, including a fully equipped fitness centre, a multifunctional party room with a catering kitchen, outdoor BBQ areas with cozy fire pits, a dining lounge, a pet washing area, and a Pilates/Yoga studio. This spacious, open concept unit features expansive floor-to-ceiling windows and 9-foot ceilings, offering an abundance of natural light and a peaceful view of the street. Designed with modern living in mind, this suite boasts upscale finishes, built-in appliances, and easy-to-maintain hardwood and tiled floors. The large kitchen, perfect for any home chef, overlooks the living area, creating an open, inviting atmosphere. The master bedroom is generously sized, comfortably fitting a queen-sized bed, a rare find in a Toronto condo. Experience the perfect blend of luxury, comfort, and urban living in this vibrant community.
Property Features
- Date Listed: Saturday, September 21, 2024
- City: Toronto
- Neighborhood: Waterfront Communities C8
- Major Intersection: Front St E & Rolling Mills Rd
- Full Address: N473-35 Rolling Mills Road, Toronto, M5A 0V6, Ontario, Canada
- Living Room: Hardwood Floor, Open Concept, Picture Window
- Kitchen: Hardwood Floor, Combined W/Dining, Quartz Counter
- Listing Brokerage: Re/Max Real Estate Centre Team Arora Realty - Disclaimer: The information contained in this listing has not been verified by Re/Max Real Estate Centre Team Arora Realty and should be verified by the buyer.

