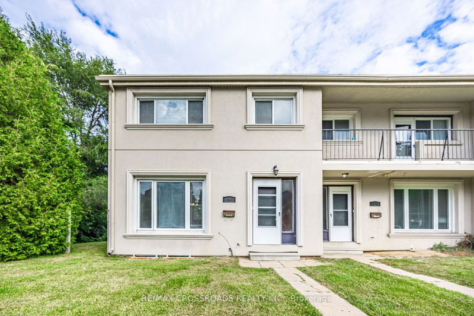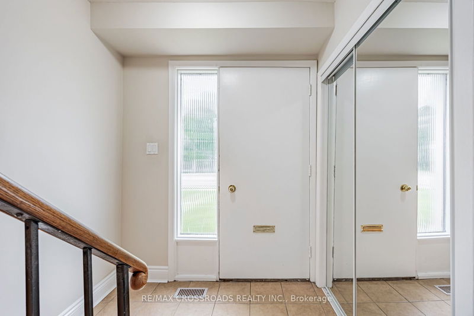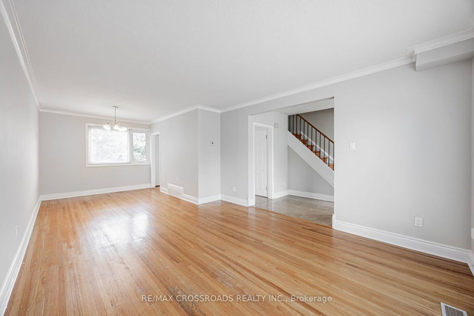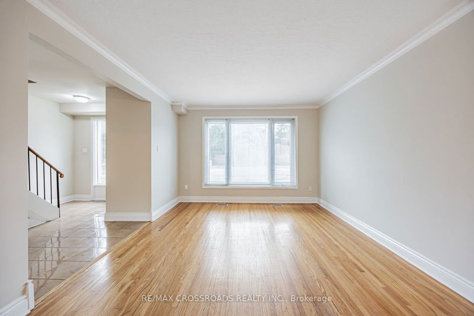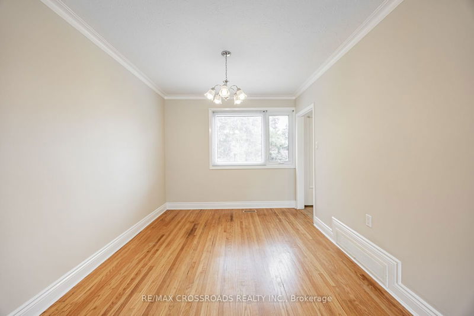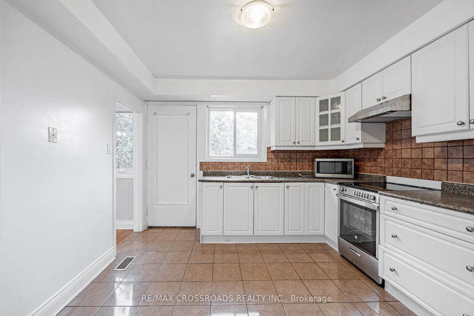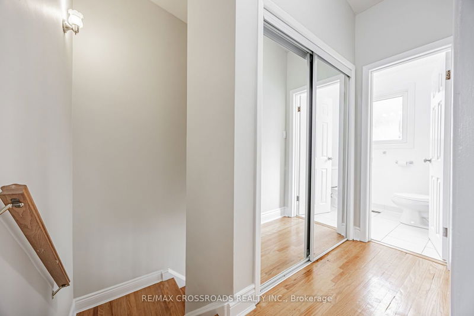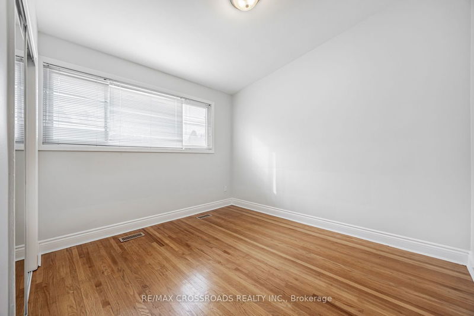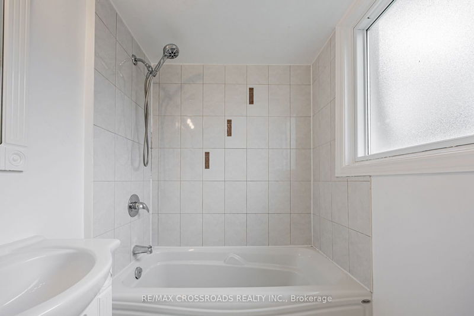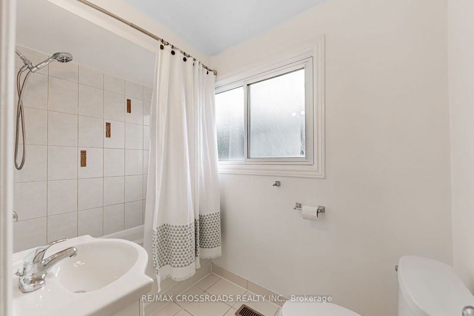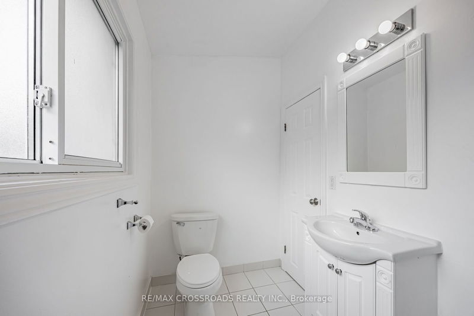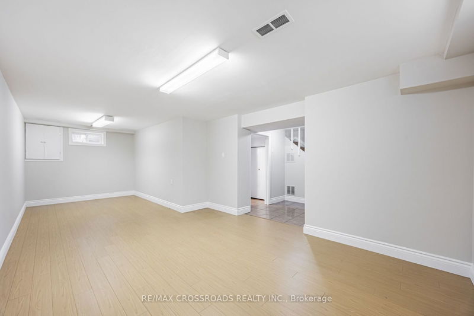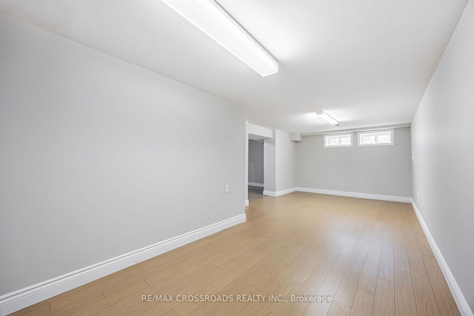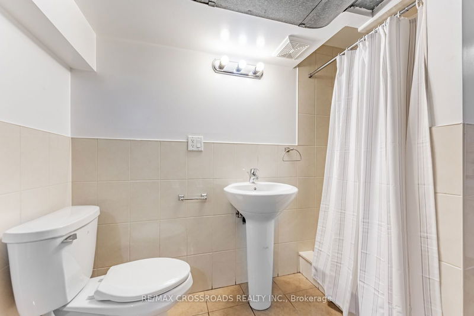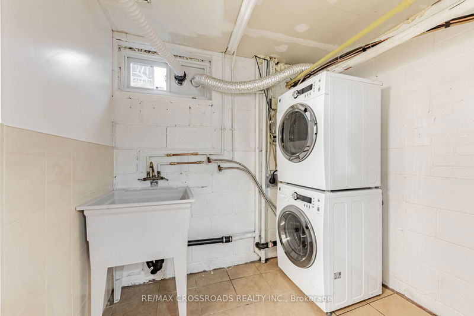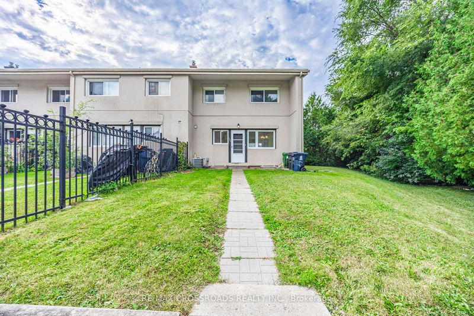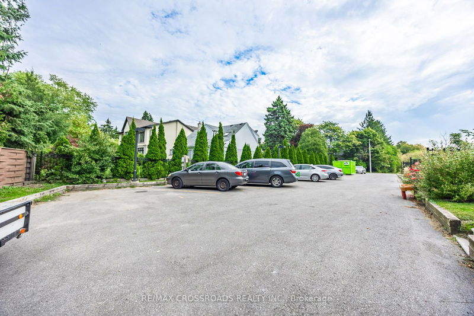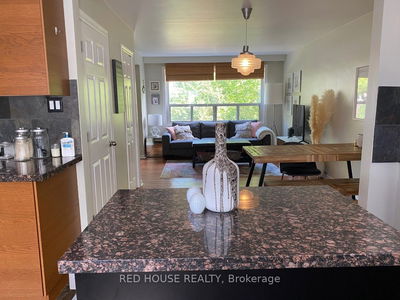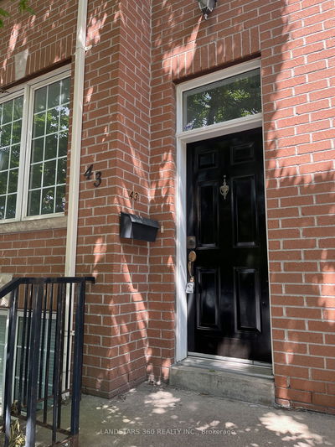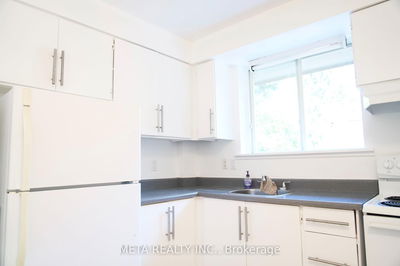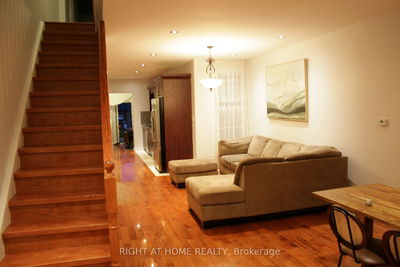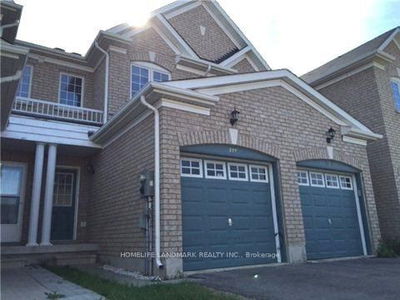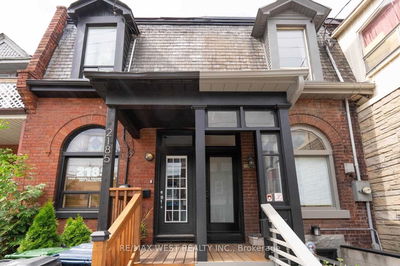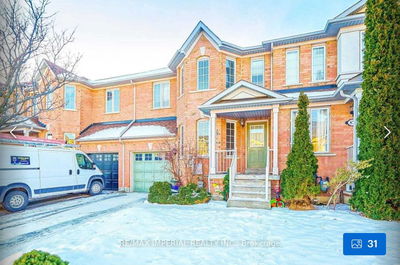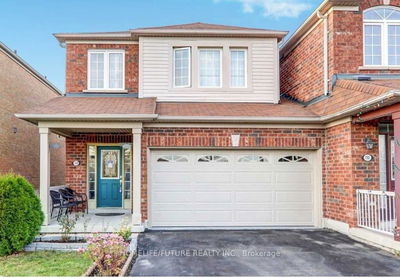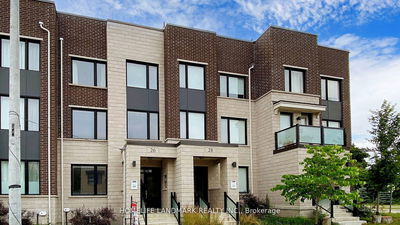Welcome to this beautiful 2-storey corner townhome in the highly sought-after Banbury community. Entire property for lease. This home features 3 generous bedrooms, 2 full bathrooms, and a fully finished basement. Step inside to an Open-concept living and dining area and to the kitchen with granite countertops and backsplash. The finished basement provides additional living space, ideal for a family room, home office, or guest area. Freshly painted and hardwood floors throughout. Laundry facilities are located on the lower level. Conveniently located on Lawrence Ave, just minutes from the Shops-at-Don Mills, you'll be within walking distance of a variety of restaurants, shopping options, parks, and top-rated schools. Quick access to Hwy 401 and the DVP. Plus, TTC stops are conveniently located right in front of the house. Don't miss out on this exceptional opportunity in a prime location. Working professionals and mature students with verifiable income will be considered.
Property Features
- Date Listed: Monday, September 23, 2024
- City: Toronto
- Neighborhood: Banbury-Don Mills
- Major Intersection: Don Mills Rd / Lawrence Ave
- Full Address: 1068 Lawrence Avenue E, Toronto, M3C 1R6, Ontario, Canada
- Living Room: Hardwood Floor, Combined W/Dining, Large Window
- Kitchen: Ceramic Floor, Granite Counter, W/O To Yard
- Listing Brokerage: Re/Max Crossroads Realty Inc. - Disclaimer: The information contained in this listing has not been verified by Re/Max Crossroads Realty Inc. and should be verified by the buyer.


