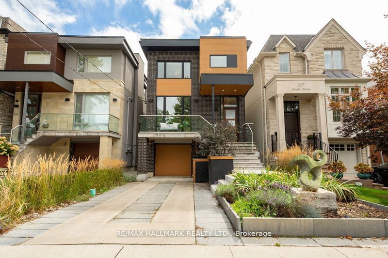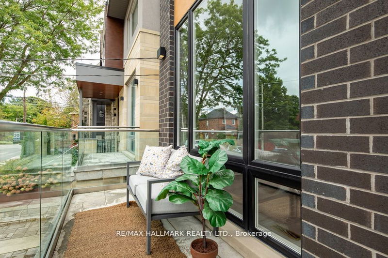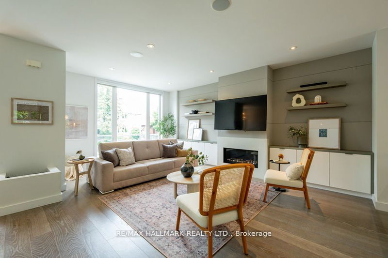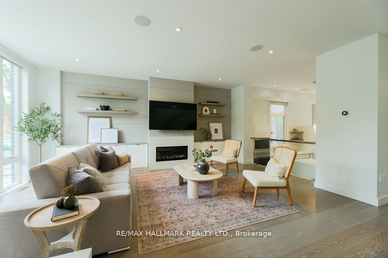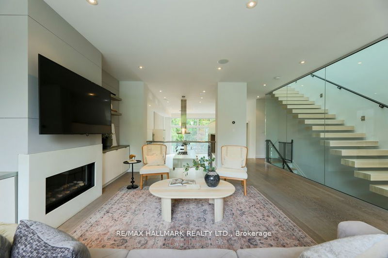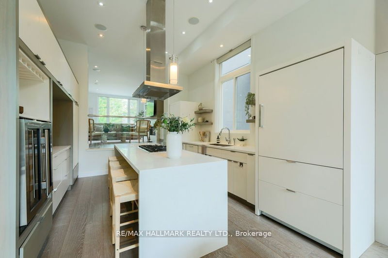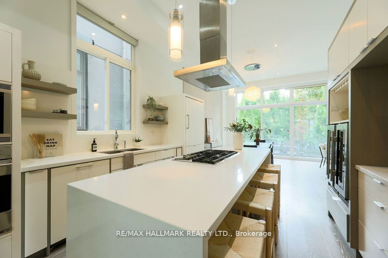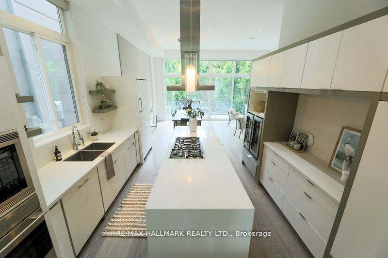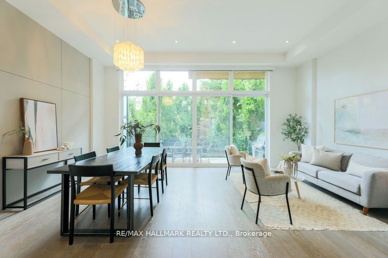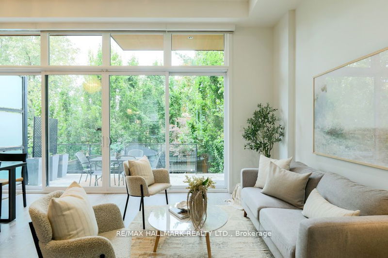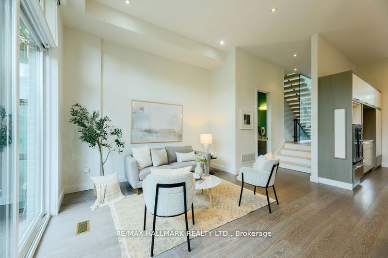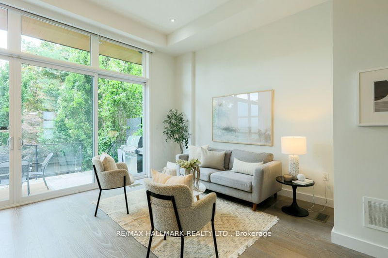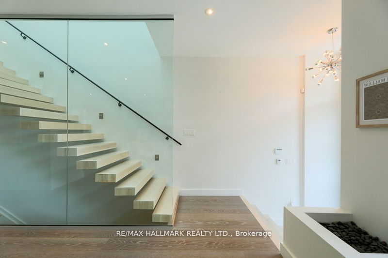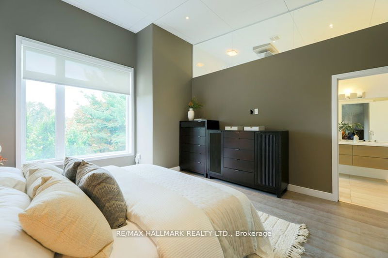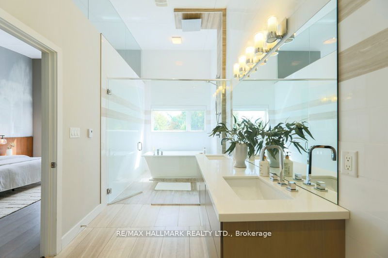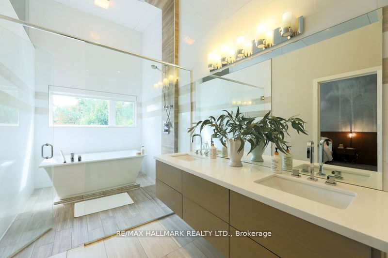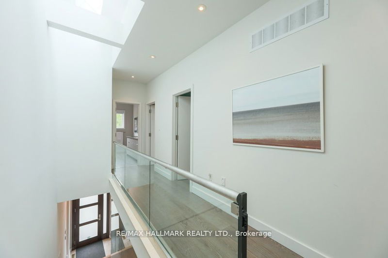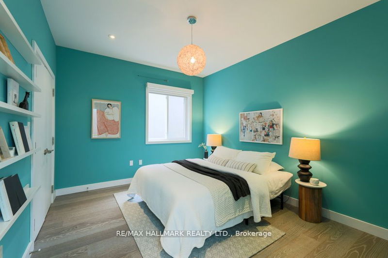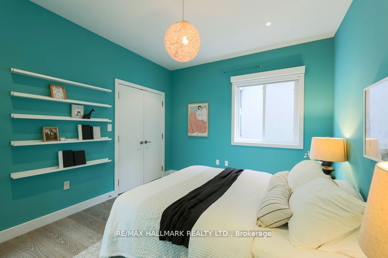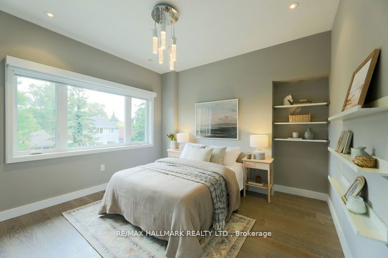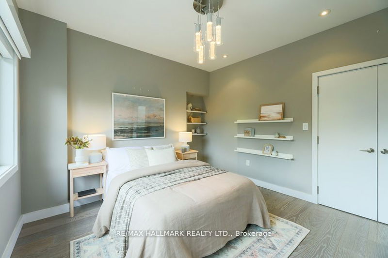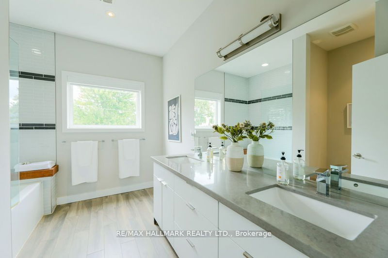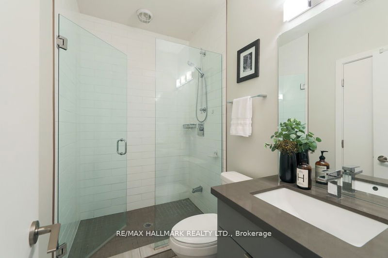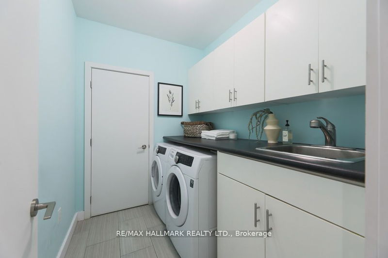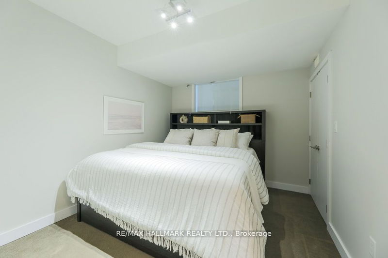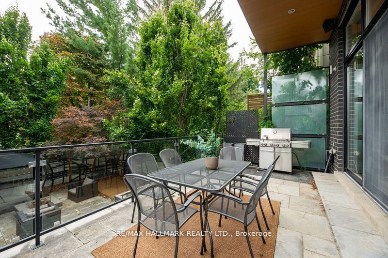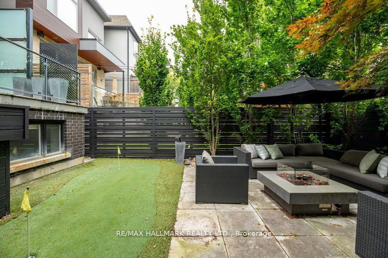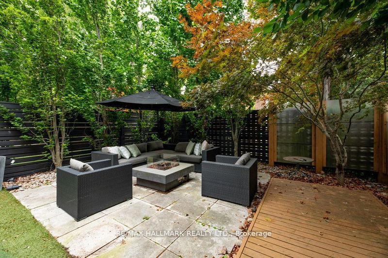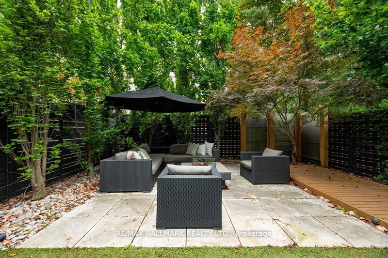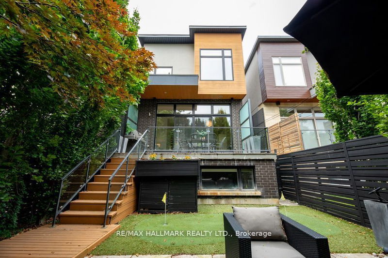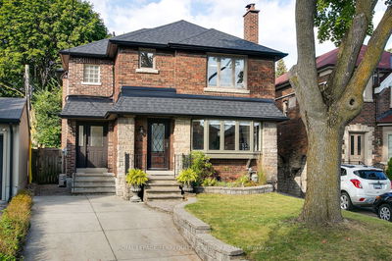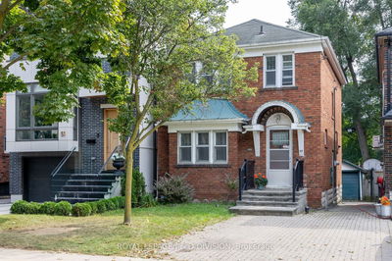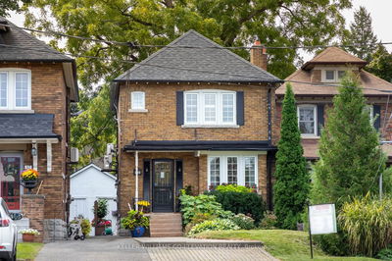This beautifully modern custom built detached 2 storey home features 3 bedrooms upstairs and 4 washrooms over 3,200 square feet of luxury on a quiet cul-de-sac. Floor to ceiling windows, skylights and extra high ceilings fill this entire home with natural light. The main level offers heated floor foyer, gas fireplace, floating staircase and automated blinds. The modern kitchen includes a large island, Wolf oven, Sub Zero fridge and walk out to the back deck with a fully fenced yard. The backyard oasis features a fire table with a gas line and custom putting green. The primary retreat offers 13 foot ceilings unlike anything you'll find in the area. The lower level features a 4th bedroom, full semi-ensuite bathroom, a large rec room, plenty of storage and a mud room with access to the attached garage. Situated in the highly ranked John Wanless and Lawrence Park School districts. Excellent Walk and Transit Scores, close to Yonge subway, green space, great shops and restaurants.
Property Features
- Date Listed: Tuesday, September 24, 2024
- City: Toronto
- Neighborhood: Lawrence Park North
- Major Intersection: E. OF AVENUE/LAWRENCE
- Living Room: Hardwood Floor, Floating Stairs, Floating Stairs
- Family Room: W/O To Deck, O/Looks Backyard, Large Window
- Kitchen: Centre Island, Stone Counter, Open Concept
- Listing Brokerage: Re/Max Hallmark Realty Ltd. - Disclaimer: The information contained in this listing has not been verified by Re/Max Hallmark Realty Ltd. and should be verified by the buyer.

