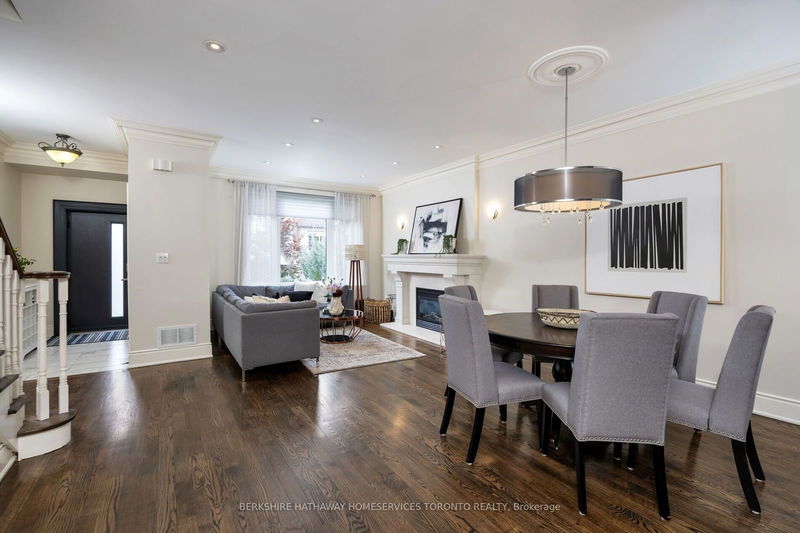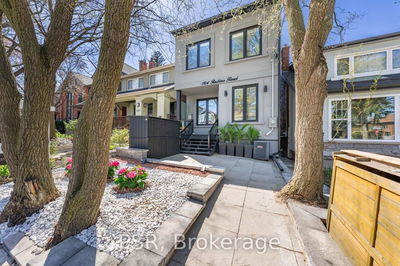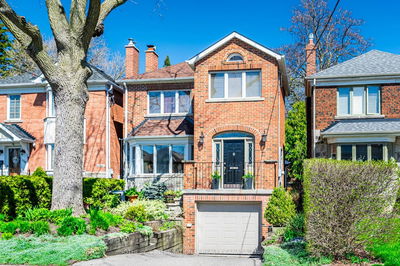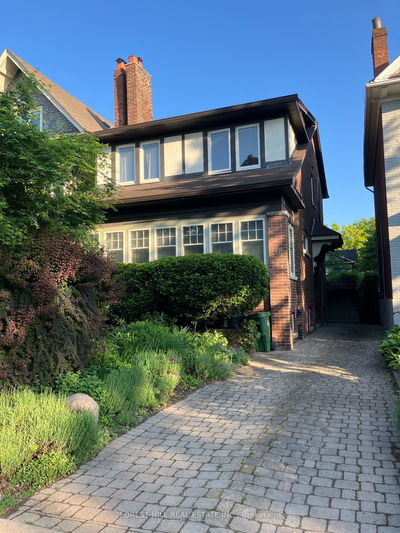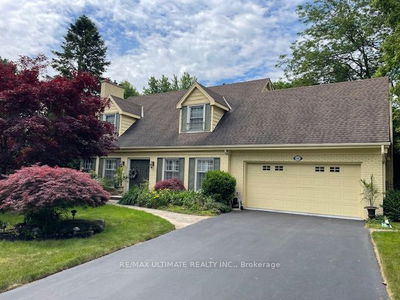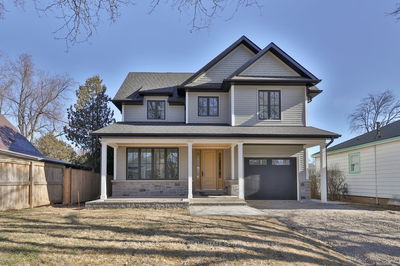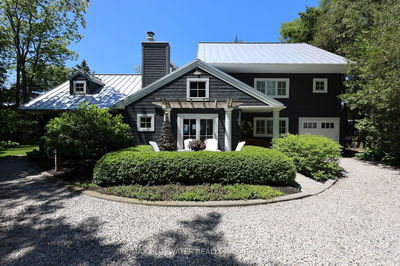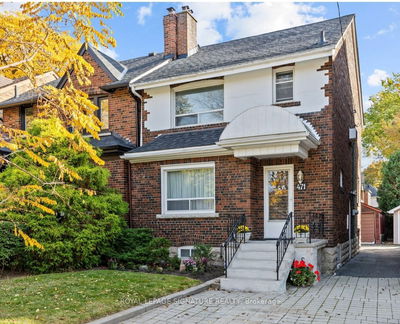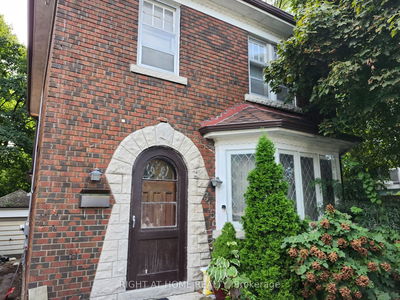Charming on Castlewood. Welcome to 99 Castlewood, an exquisitely renovated detached home situated in the highly coveted Allenby school district. As you step through the front entry, you are greeted by an open-concept living and dining space that exudes elegance, featuring a gas fireplace with a custom mantle, a convenient powder room, and soaring high ceilings. At the heart of the home lies a luxurious eat-in kitchen, complete with a grand island and high-end stainless steel appliances, including a Wolf gas stove, with built-in cabinets and a sun-filled family room that opens to a professionally landscaped backyard oasis.The tranquil backyard is a true retreat, boasting a spacious patio, an outdoor gas line, an Arctic Spa hot tub, green space, a newly-built retaining wall, high fence, and perennials, all complemented by Emerald Cedars trees for added privacy. The garage is fully insulated and equipped with electrical, heating, and a garage door opener, ensuring comfort and convenience year-round.Ascending to the second floor, you'll find a skylight that bathes the hallway in natural light, along with three generously sized bedrooms and two custom bathrooms. The primary retreat is reminiscent of a luxury hotel, featuring wall-to-wall closets, vaulted ceilings, and an elegant 5-piece bathroom. The second and third bedrooms share an oversized bathroom with double sinks, ample storage, and a heated towel bar, providing both comfort and practicality on those chilly mornings.The fully renovated basement is a versatile space, offering heated floors, a third family room, a guest room, an office, a 3-piece bathroom, and an expansive laundry room equipped with LG washer and dryer. The comprehensive waterproofing ensures durability and peace of mind.Don't miss the opportunity to own this stunning home in a prime location, where sophistication meets comfort in perfect living harmony.
Property Features
- Date Listed: Wednesday, July 17, 2024
- Virtual Tour: View Virtual Tour for 99 Castlewood Road
- City: Toronto
- Neighborhood: Lawrence Park South
- Major Intersection: Avenue and Eglinton
- Full Address: 99 Castlewood Road, Toronto, M5N 2L3, Ontario, Canada
- Living Room: Main
- Kitchen: Main
- Family Room: Main
- Listing Brokerage: Berkshire Hathaway Homeservices Toronto Realty - Disclaimer: The information contained in this listing has not been verified by Berkshire Hathaway Homeservices Toronto Realty and should be verified by the buyer.






