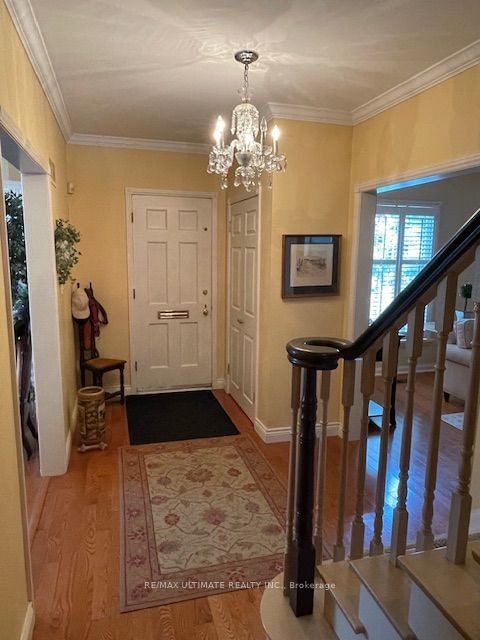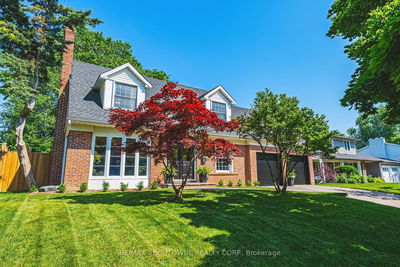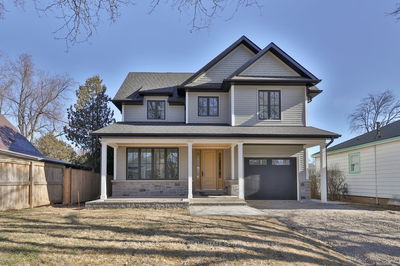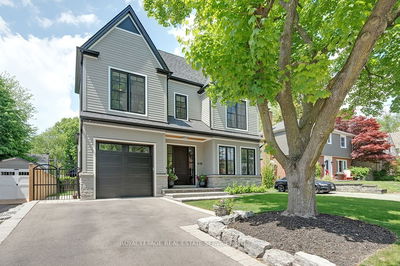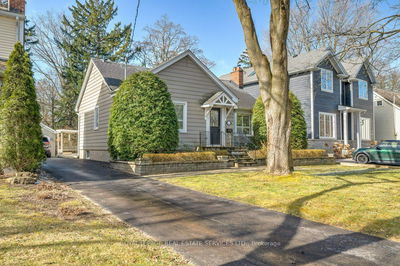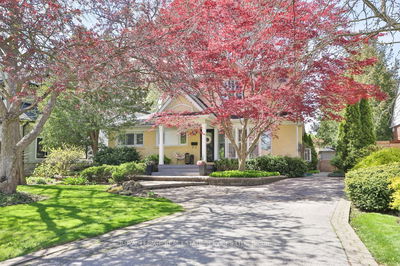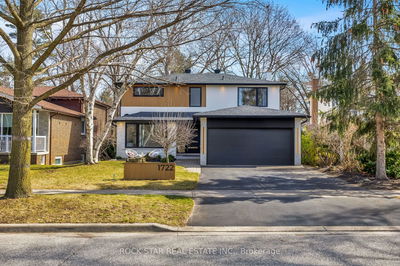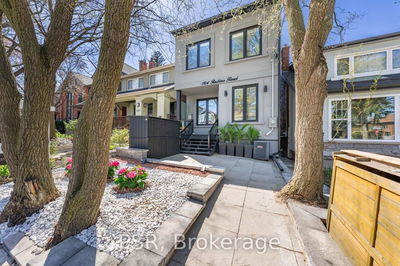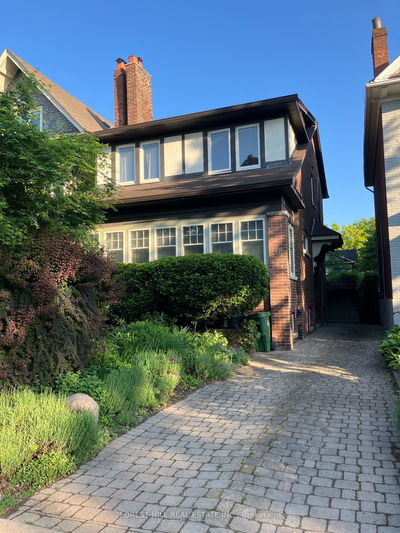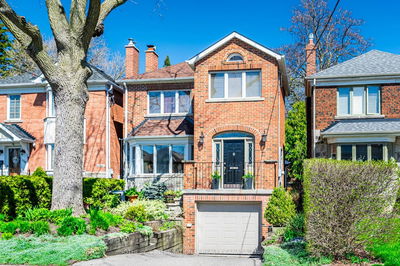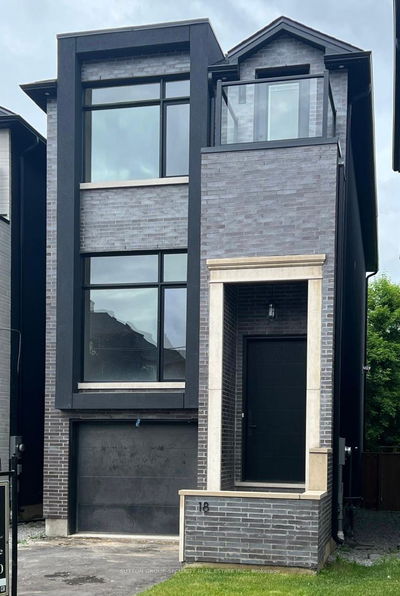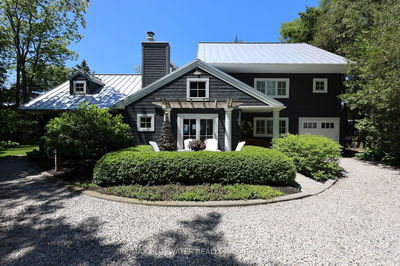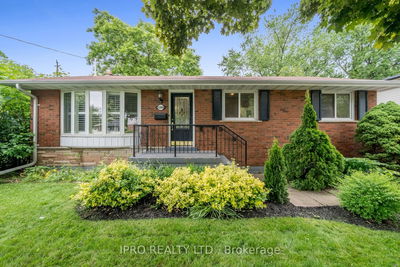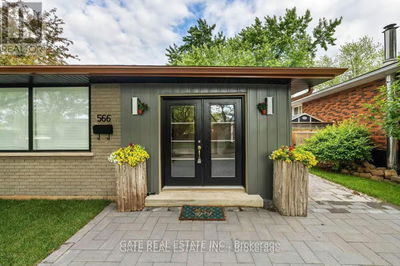Prime South of Lakeshore Road, on quiet cul-de-sac, main floor features LR with FP, Sun Room overlooking pool/patio, Family Room with FP & Door to Backyard. Classic Cape Cod design on a beautiful secluded 87' x 130' lot. Entertainer's dream centre hall floor plan featuring main floor Den + Family room. Upstairs large primary bedroom with walk-in closet + ensuite, 2 additional bedrooms and a shared bathroom 4 pc . Lots of closet space. Beautifully landscaped property with pool.
Property Features
- Date Listed: Thursday, June 20, 2024
- City: Burlington
- Neighborhood: Appleby
- Major Intersection: Lakeshore/Edgecliffe Place
- Living Room: Hardwood Floor, Gas Fireplace, Large Window
- Kitchen: Breakfast Area, Stainless Steel Appl, Ceramic Floor
- Family Room: Hardwood Floor, Gas Fireplace, Wainscoting
- Listing Brokerage: Re/Max Ultimate Realty Inc. - Disclaimer: The information contained in this listing has not been verified by Re/Max Ultimate Realty Inc. and should be verified by the buyer.



