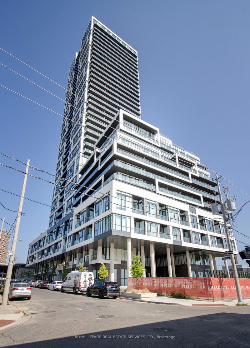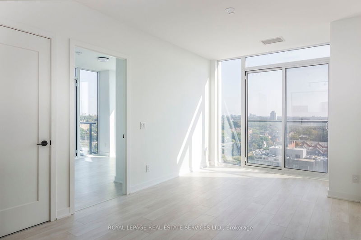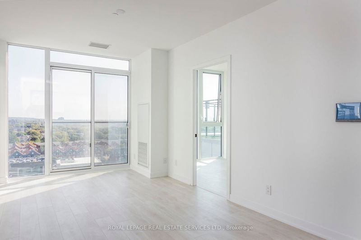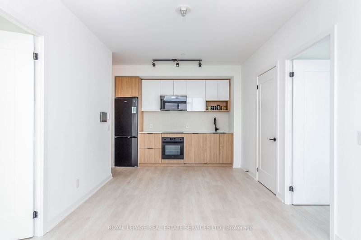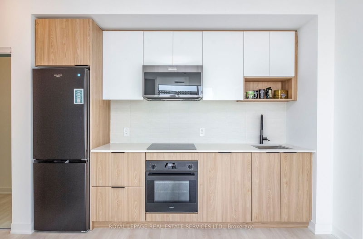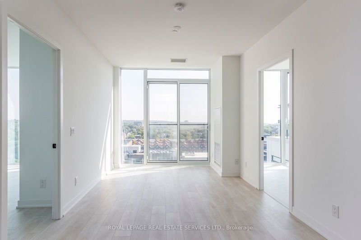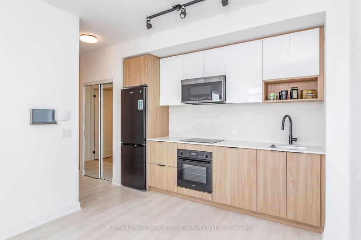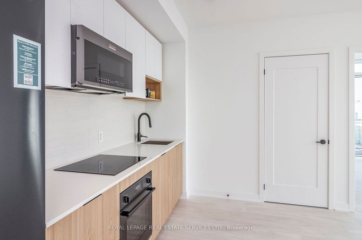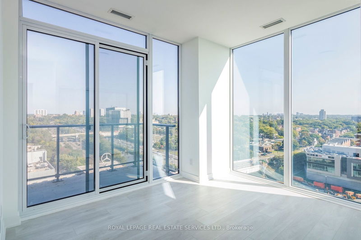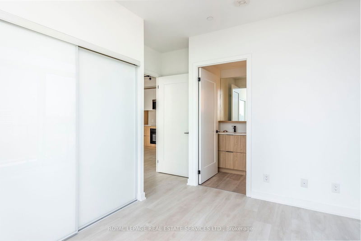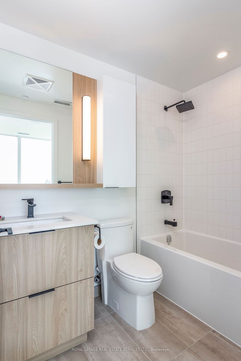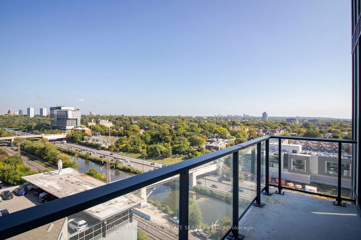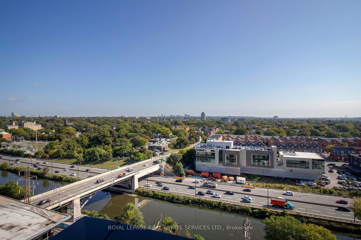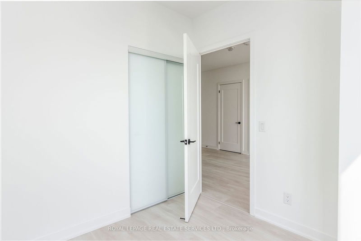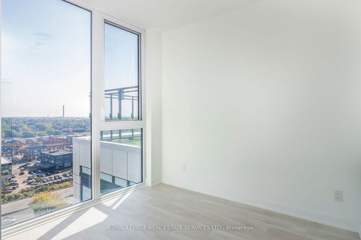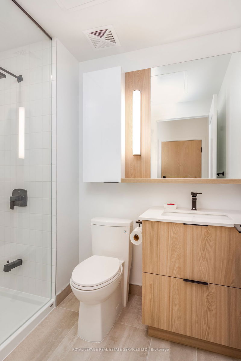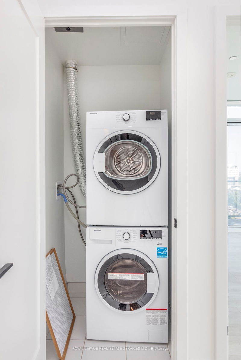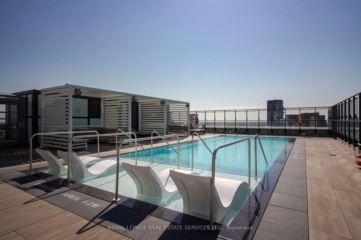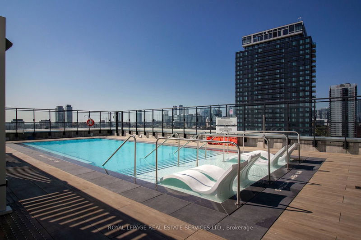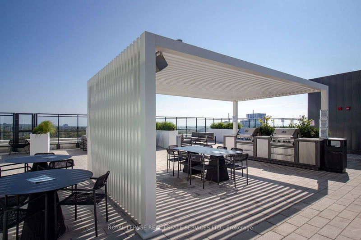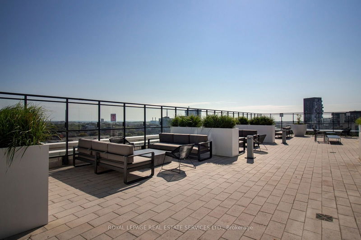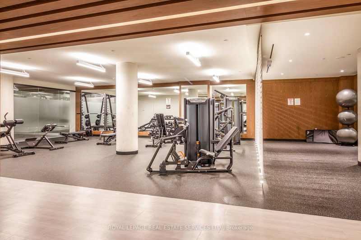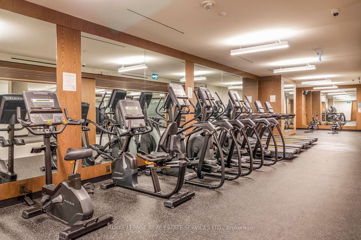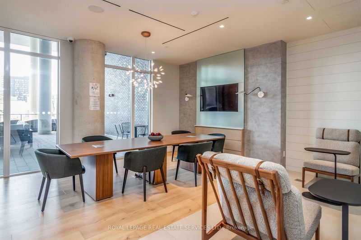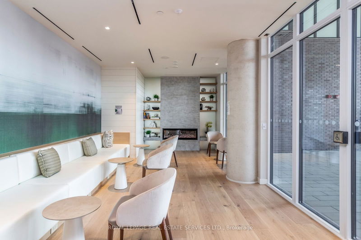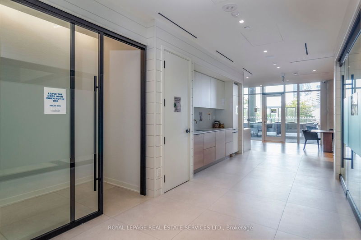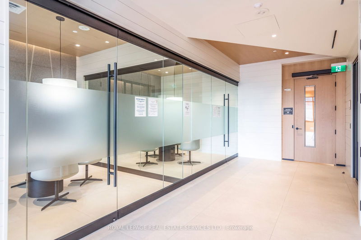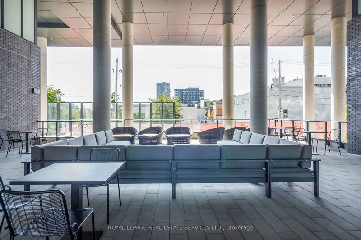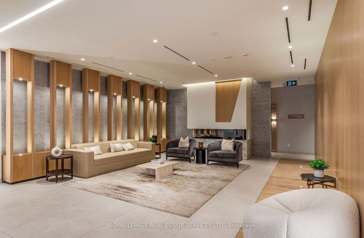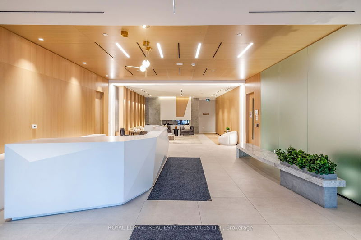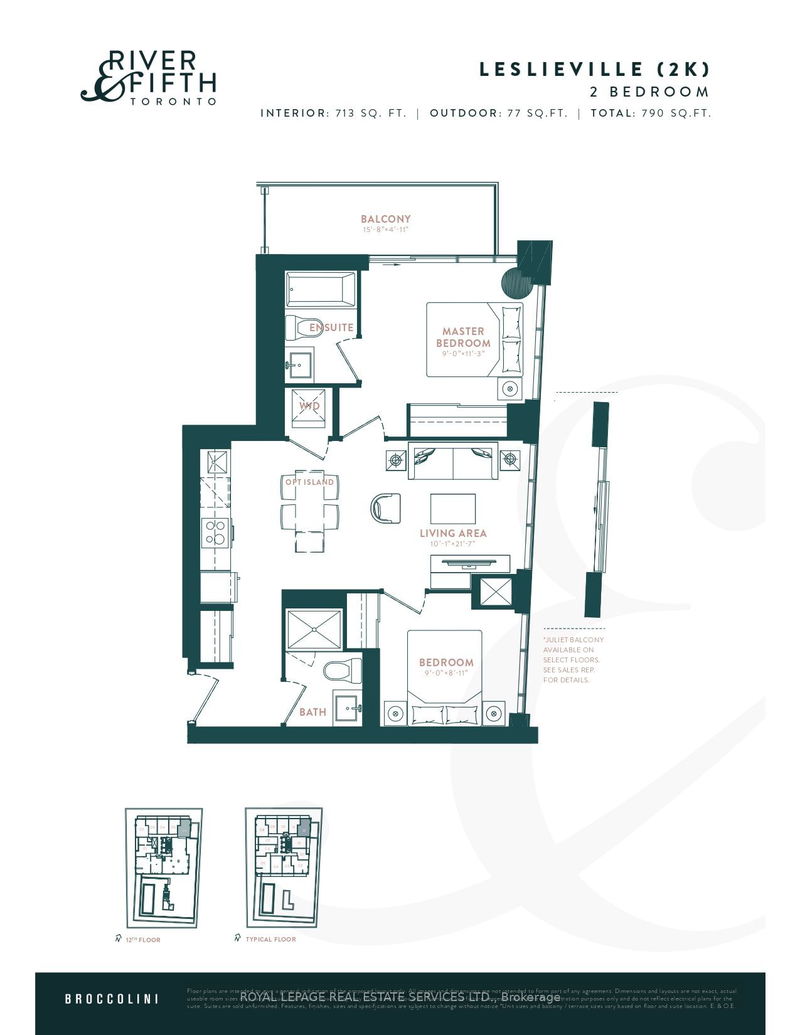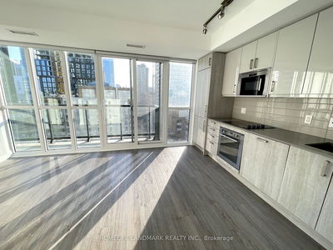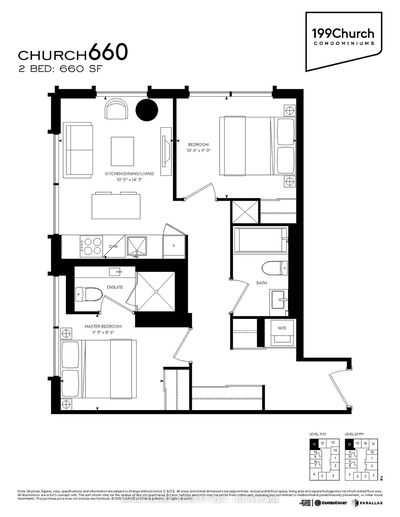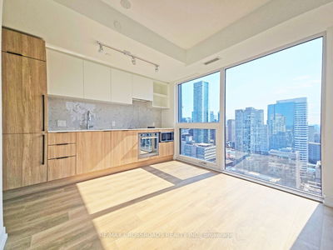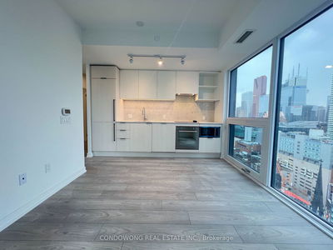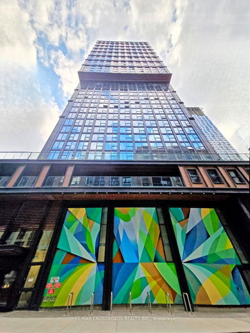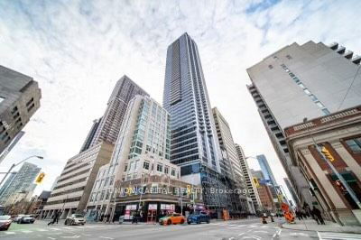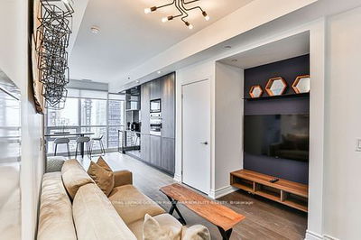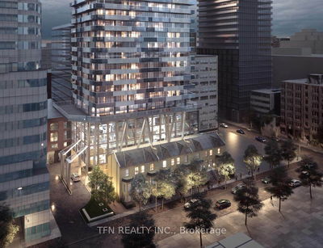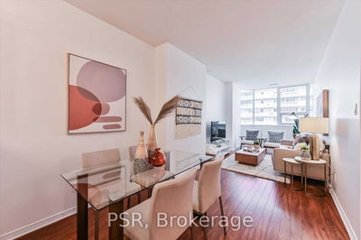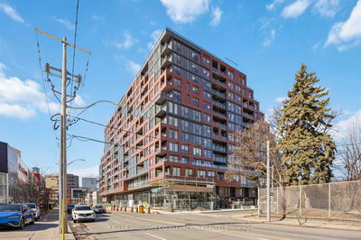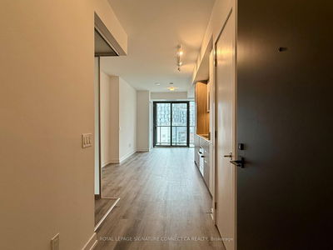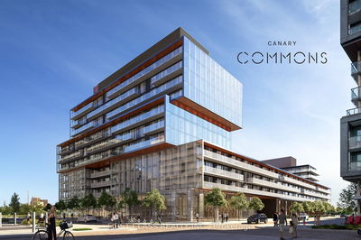Welcome to this brand new, luxurious 2 bedroom/2-bathroom CORNER UNIT condo featuring spacious 9' ceilings, high-end appliances, ensuite laundry, floor to ceiling windows, endless northern and eastern city views, and the Don River. 770sqft including 2 balconies (featuring one Juliette!) Keyless entry. *6 or 9-Month lease also available. Amenities galore!! Just steps away from your unit is the outdoor rooftop infinity pool and lounge conveniently located on the same floor as #1207. Fully equipped gym with yoga studio, personal-training room, on-site remote-working space, kids' playroom, private party rooms and pet spa! 24-7 concierge. Impressive Walk Score of 82, Transit Score of 99. Ideal for young professionals. Just steps from all Queen St amenities, dining, pubs, public transit, parks and the Great Lakes Waterfront Trail. 15-minute walk to Distillery District and future East Toronto Transit Hub. 30-minute walk to Eaton Centre and downtown core!
Property Features
- Date Listed: Thursday, September 26, 2024
- City: Toronto
- Neighborhood: Regent Park
- Major Intersection: Dundas St E/Bayview
- Full Address: 1207-5 Defries Street, Toronto, M5A 0W7, Ontario, Canada
- Living Room: Laminate, Open Concept, Juliette Balcony
- Kitchen: Laminate, B/I Appliances, Stone Counter
- Listing Brokerage: Royal Lepage Real Estate Services Ltd. - Disclaimer: The information contained in this listing has not been verified by Royal Lepage Real Estate Services Ltd. and should be verified by the buyer.

