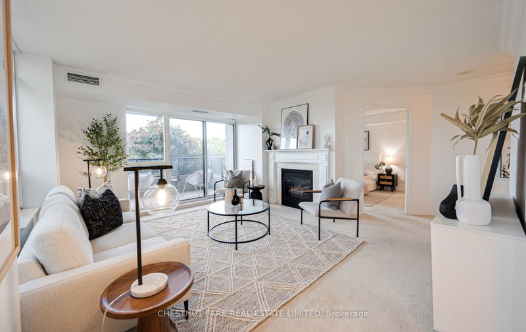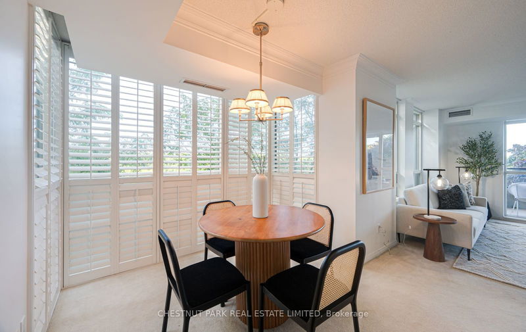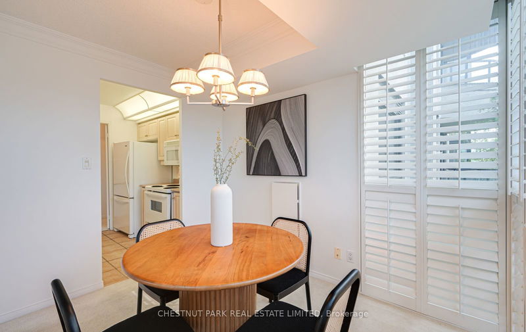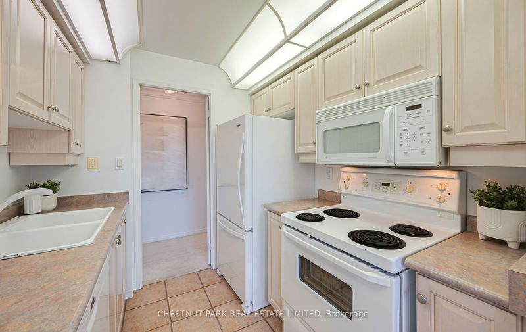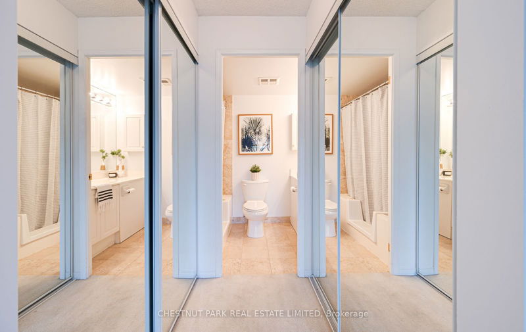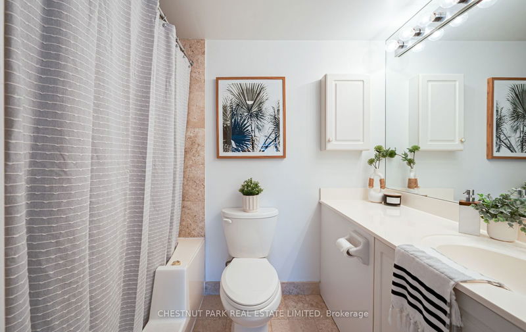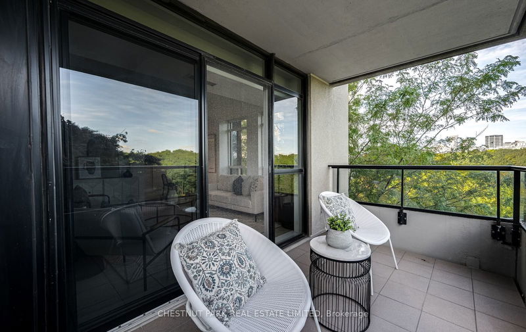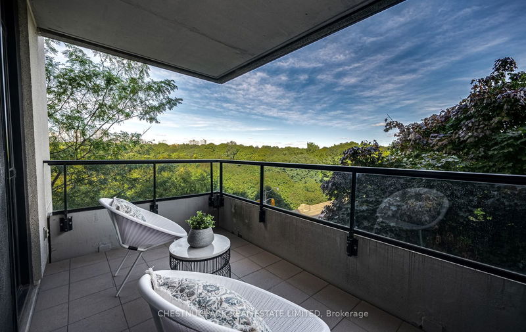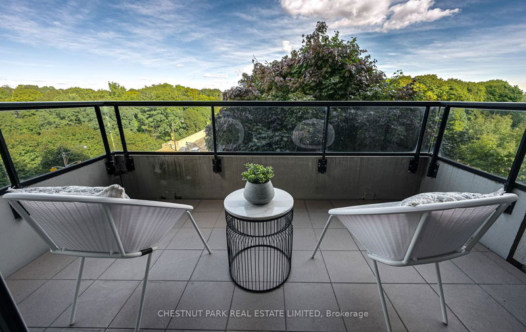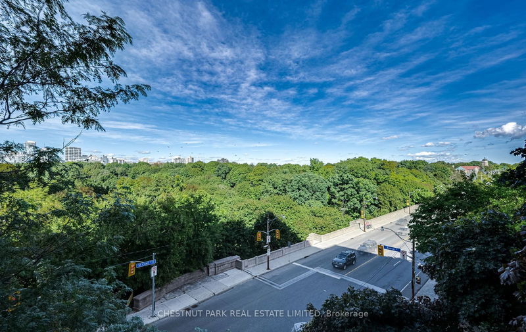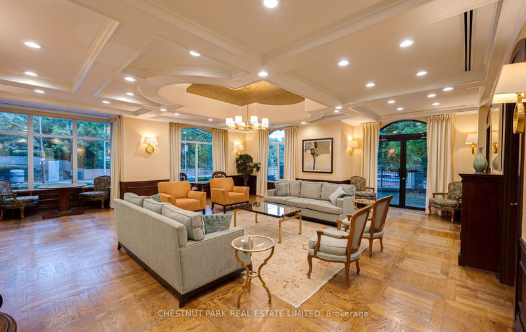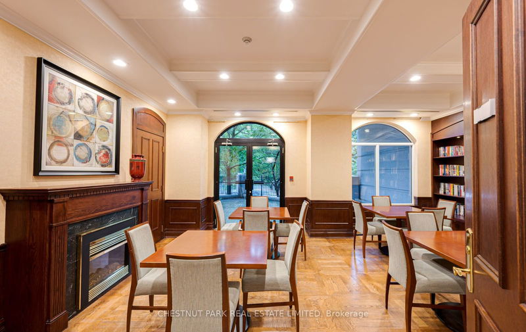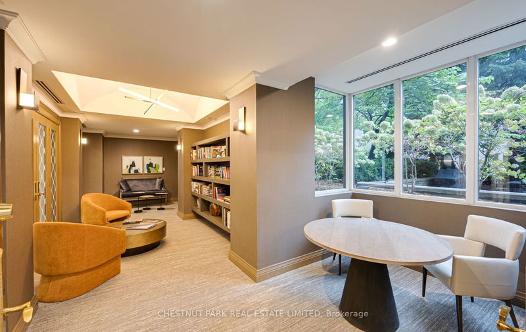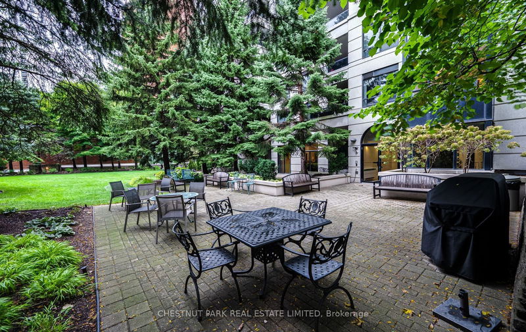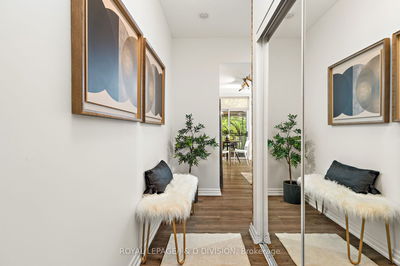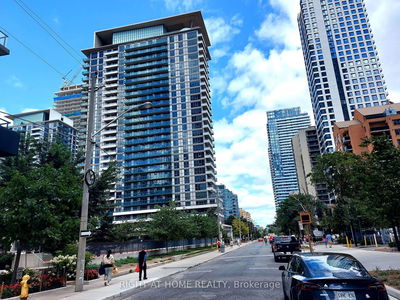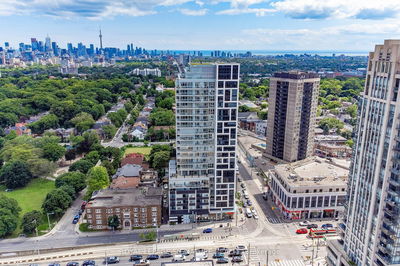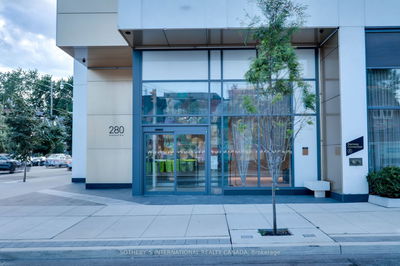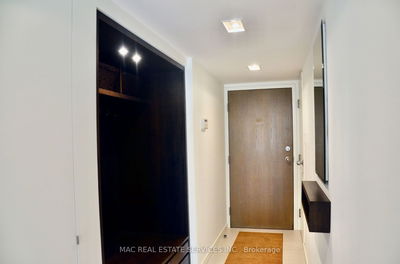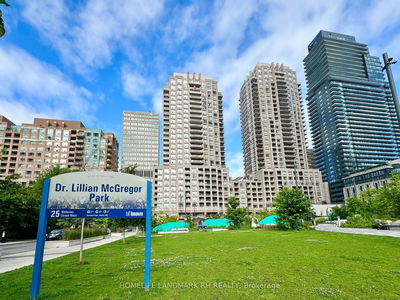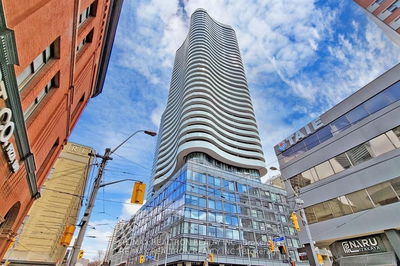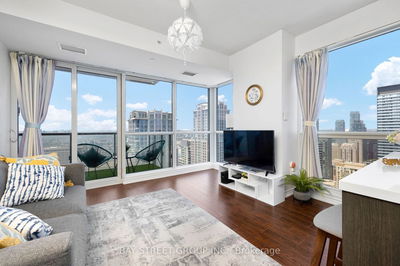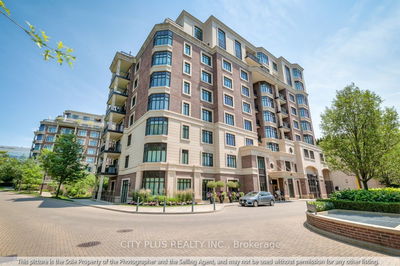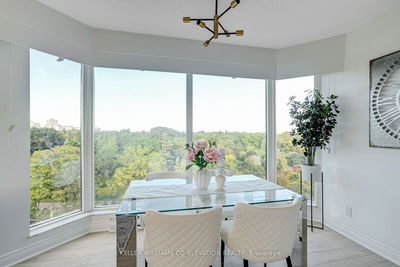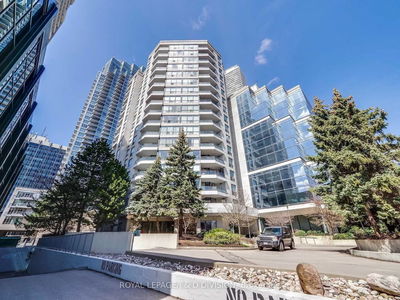Welcome to Avoca Vale, one of the most sought-after residences at Yonge & St. Clair. This spacious 2-bedroom, 2-bathroom unit boasts over 1,000 sq ft and a highly desirable split-bedroom floor plan. Enjoy stunning ravine views from your private balcony and an expansive living room featuring a gas fireplace and panoramic city views. The space is bathed in natural light throughout the day. The primary bedroom includes two double closets and 4piece ensuite, while the second bedroom offers ample storage with double closet. Just steps from Farm Boy, TTC, David Balfour Park & Ravine Trails, plus a variety of shops, dining, gyms, schools, a public library, yoga studios, and all the vibrant Yonge & St. Clair area has to offer. Convenient access to Summerhill and Yorkville.
Property Features
- Date Listed: Friday, September 27, 2024
- City: Toronto
- Neighborhood: Rosedale-Moore Park
- Major Intersection: Yonge & St Clair
- Full Address: 501-38 Avoca Avenue, Toronto, M4T 2B9, Ontario, Canada
- Living Room: Broadloom, Gas Fireplace, W/O To Balcony
- Kitchen: Tile Floor, Double Sink
- Listing Brokerage: Chestnut Park Real Estate Limited - Disclaimer: The information contained in this listing has not been verified by Chestnut Park Real Estate Limited and should be verified by the buyer.



