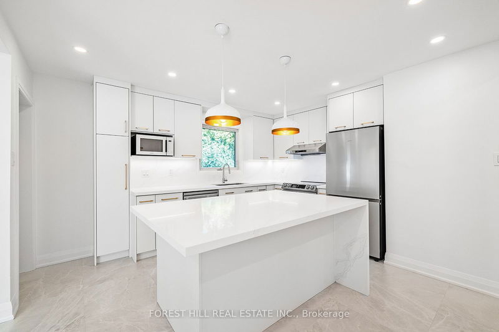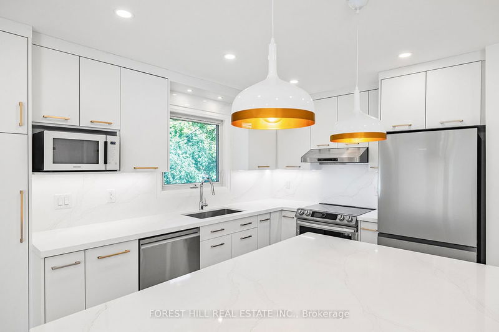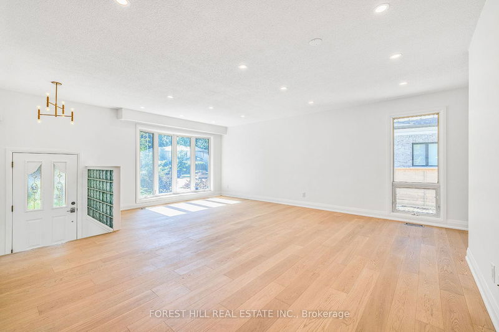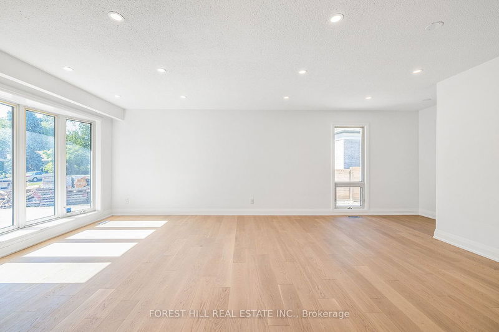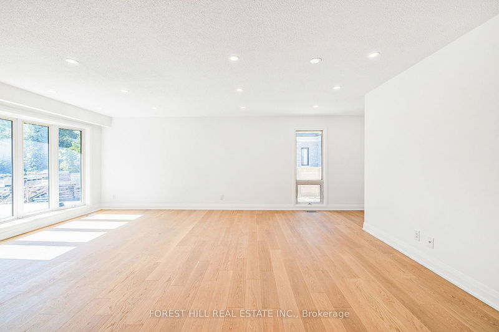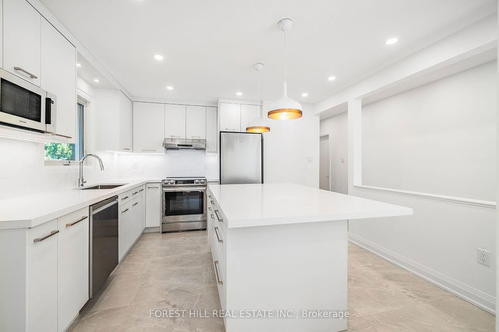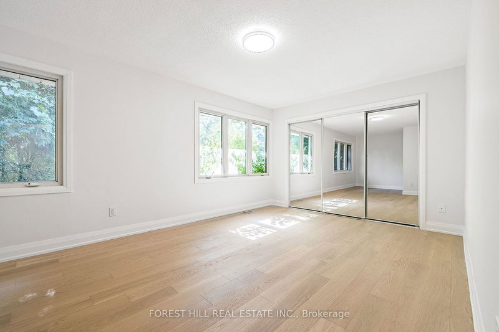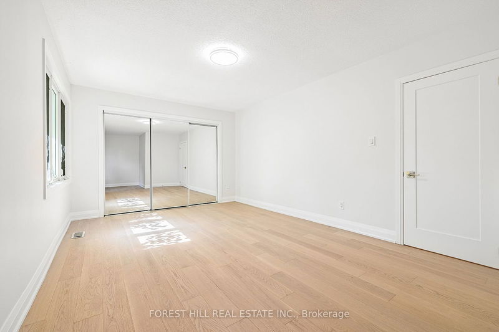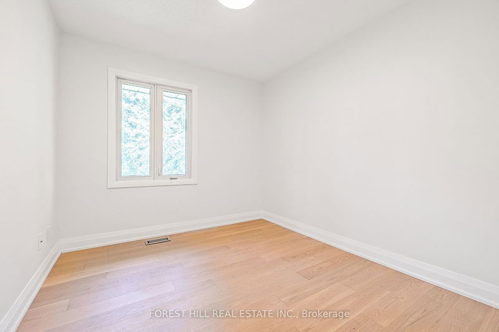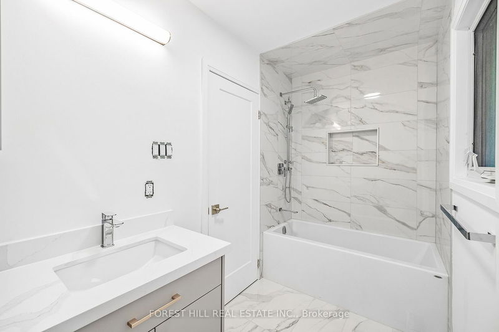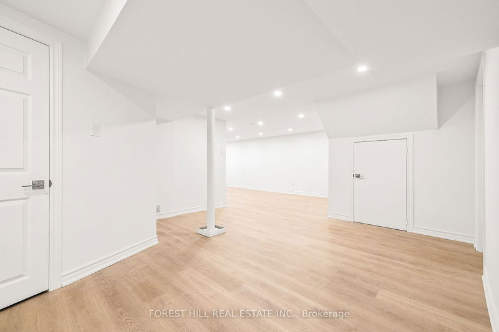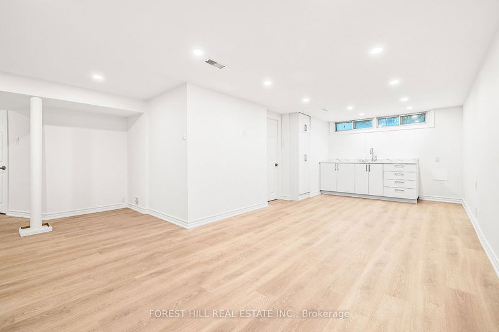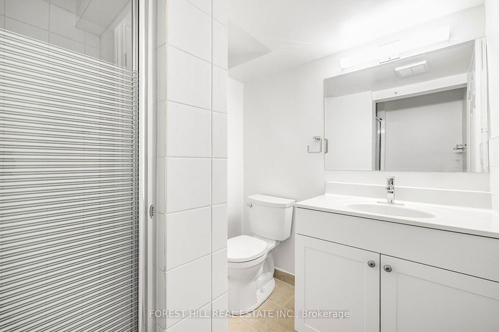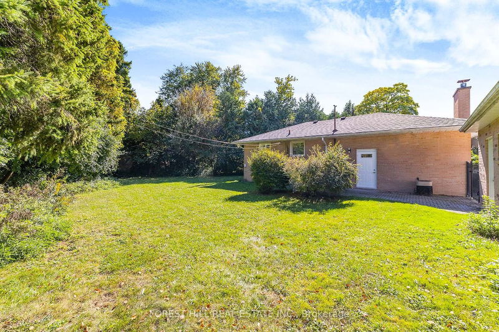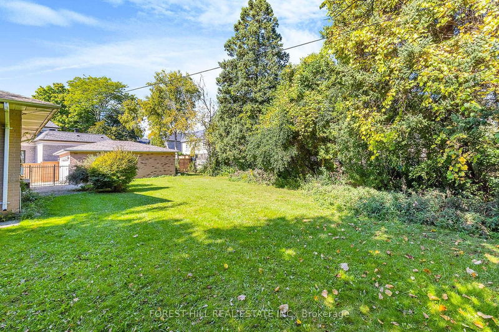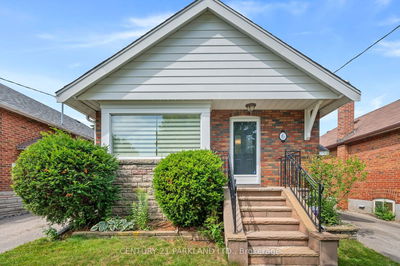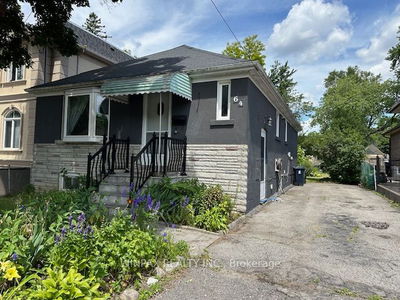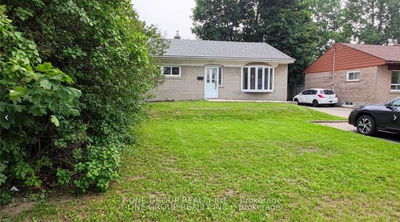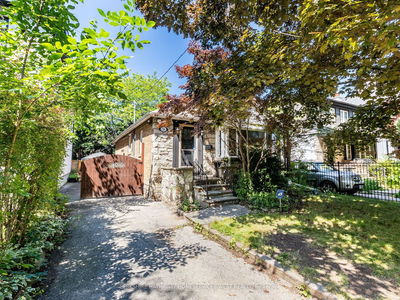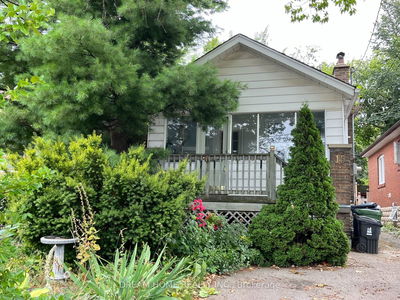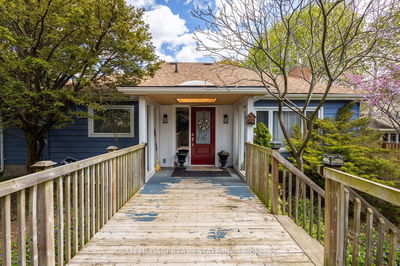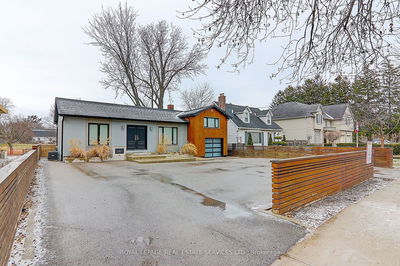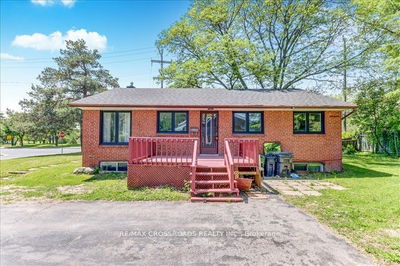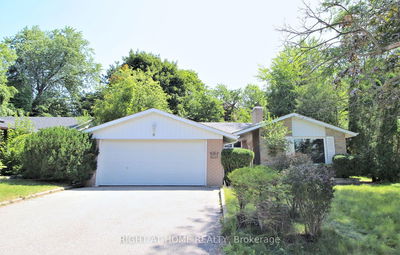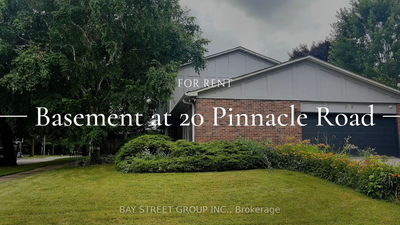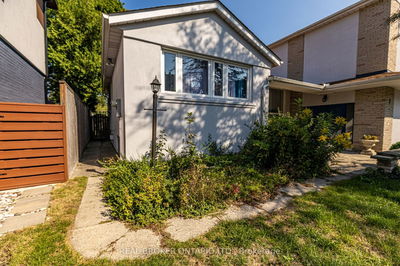Prime Location! Situated in an Elegant and Tranquil Cul-De-Sac in the Coveted Banbury Neighborhood. Home Boasts Exclusivity Amidst Prestigious Multi-Million Dollar Residences. Stunning Layout and Functionality for Modern Open Concept Living with A Lovely Living Room Area Overlooking the Bay Window, Natural Sunlight Thru-Out, All Brand New High-Quality Kitchen W/Huge Centre Island Perfect for Seamless Entertainment for Family &Friends W/Brand New Top of the Line Appliances. A Total of 3 Well-Sized Bedrooms, 2 Newly Renovated Bathrooms, Brand New Flooring Thru-Out, Extra Wide and Deep Private Driveway with Double Car Garage, Freshly Painted Thru-Out, New Pot Lights Thru-Out. Huge, Spacious & Lush Backyard. Located Within Walking Distance for Easy Access to Shops and Restaurants, A Green Lush Surrounds the Home with 4 Parks, The Don Mills Trail and Enjoy the Greenery of Edward Gardens and The Sunnybrook Park within Minutes Proximity.
Property Features
- Date Listed: Tuesday, October 01, 2024
- Virtual Tour: View Virtual Tour for 16 Merredin Place
- City: Toronto
- Neighborhood: Banbury-Don Mills
- Full Address: 16 Merredin Place, Toronto, M3B 1S8, Ontario, Canada
- Living Room: Pot Lights, Bay Window, Laminate
- Kitchen: Tile Floor, Large Window, Window
- Listing Brokerage: Forest Hill Real Estate Inc. - Disclaimer: The information contained in this listing has not been verified by Forest Hill Real Estate Inc. and should be verified by the buyer.

