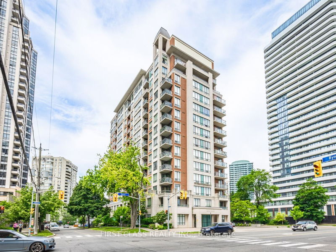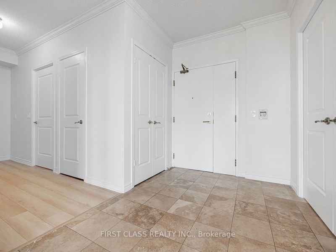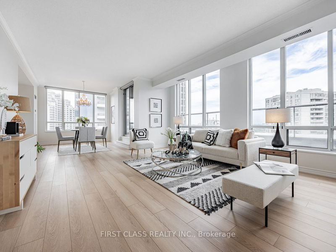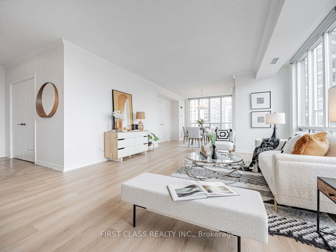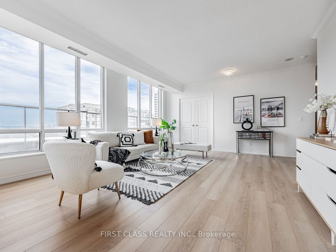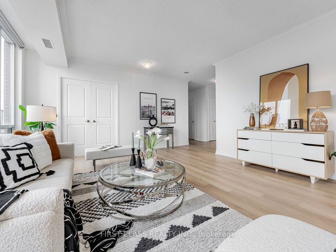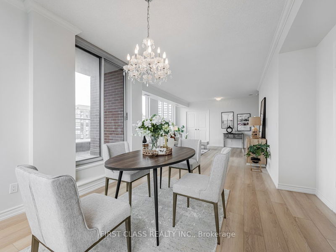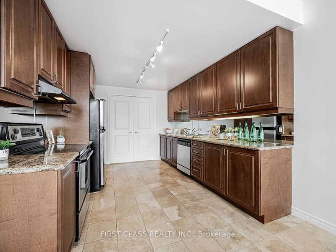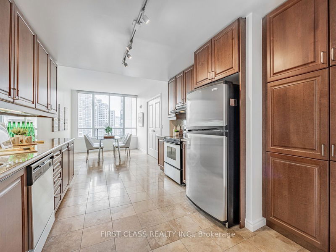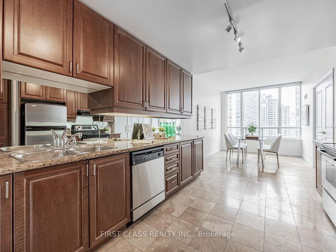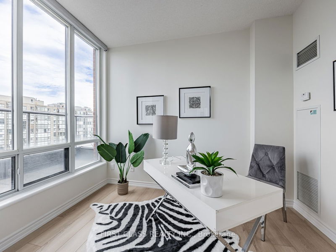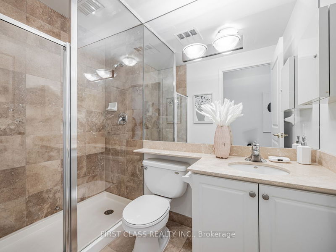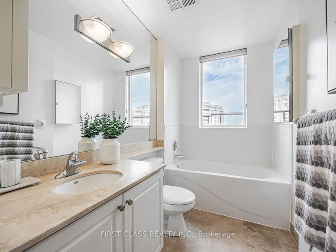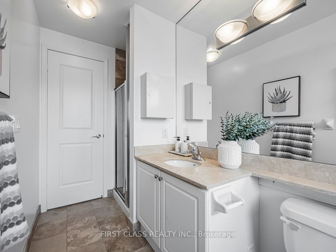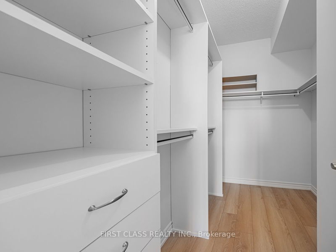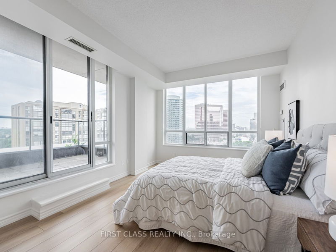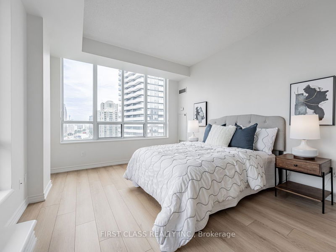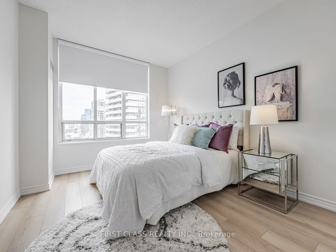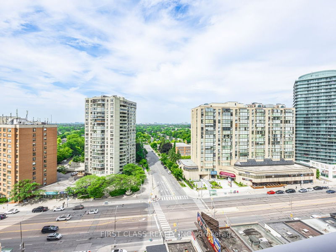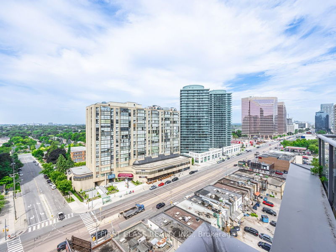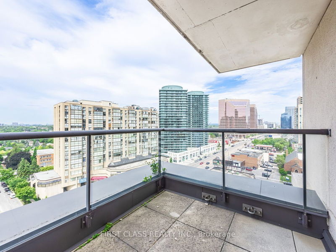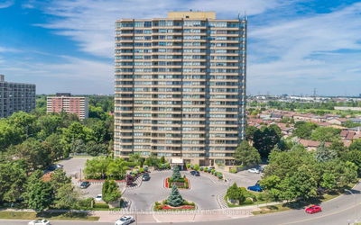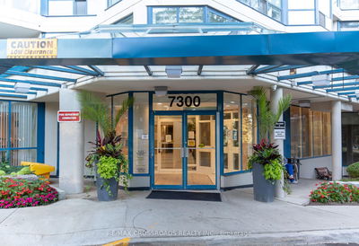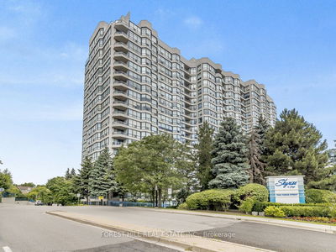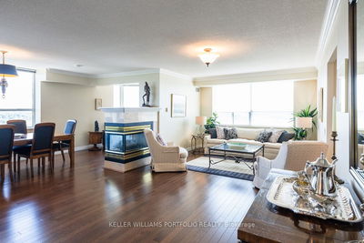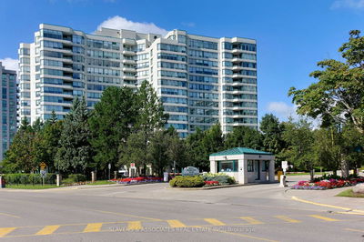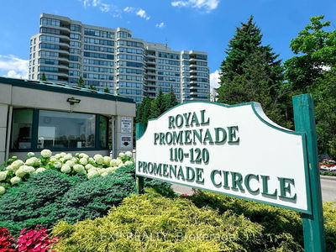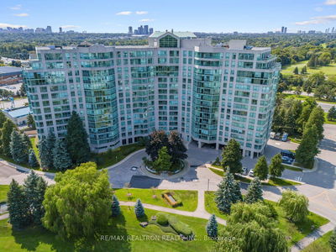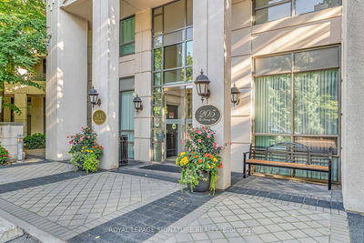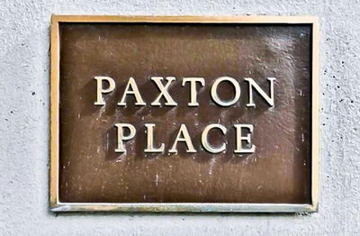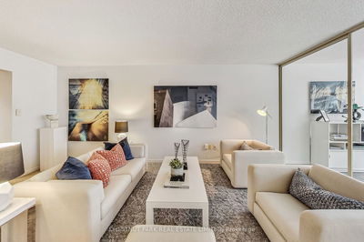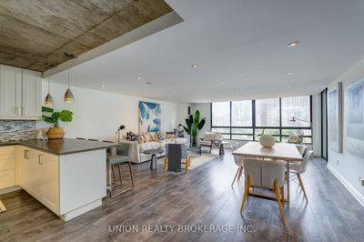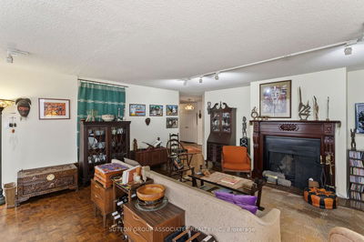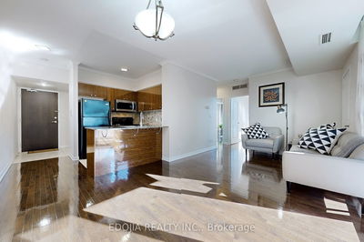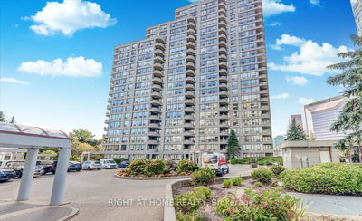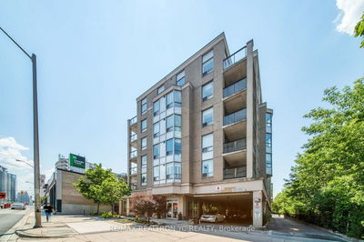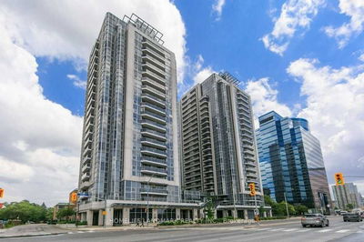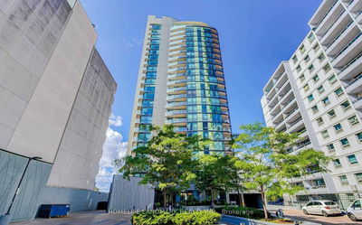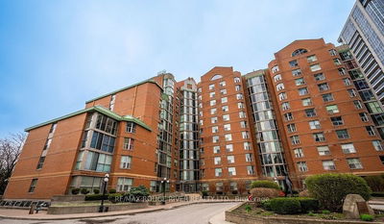9ft Penthouse Suite with Panoramic view located in the heart of North York with walk score of 97, this exquisite 2BR+Den (Potentially 3BR) Condo in a luxury boutique building is a rare find. Spanning 1,555 sqft interior + 300sqft Terrace/Balcony, this elegant home boasts a unique floorplan with three-way exposure to the South, West & North, ensuring an abundance of natural light throughout the day. Features include a closed kitchen with a separate breakfast/family area. The Den is a separate room with Double Doors and windows that can easily be converted into a 3rd Bedroom, etc. End-unit at hallway's end, detached with maximum privacy and minimal noise. New flooring, New paint and New motorized window blinds throughout. Outdoor livings enhanced with a wrap-around terrace and an additional balcony, perfect for relaxation and entertaining. Comes with Two (2) Handicap Sized Parking Spots side by side + One (1) Locker right beside the elevators. Surrounded by Shops, Restaurants, public transit, subway, library, school and parks etc.
Property Features
- Date Listed: Thursday, October 03, 2024
- Virtual Tour: View Virtual Tour for LPH07-28 Byng Avenue
- City: Toronto
- Neighborhood: Willowdale East
- Major Intersection: Yonge St & Byng Ave
- Full Address: LPH07-28 Byng Avenue, Toronto, M2N 7H4, Ontario, Canada
- Living Room: Hardwood Floor, Large Window, Combined W/Dining
- Kitchen: Family Size Kitchen, Stainless Steel Appl, Granite Counter
- Family Room: Combined W/Kitchen, Large Window, Double Doors
- Listing Brokerage: First Class Realty Inc. - Disclaimer: The information contained in this listing has not been verified by First Class Realty Inc. and should be verified by the buyer.

