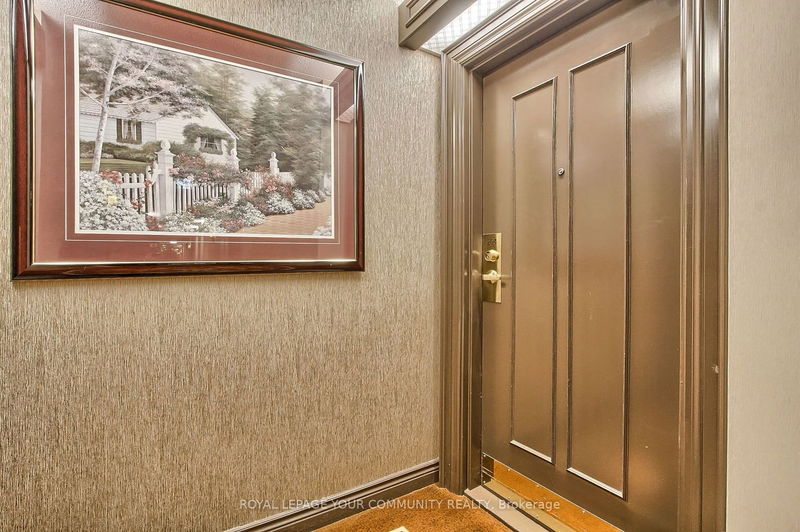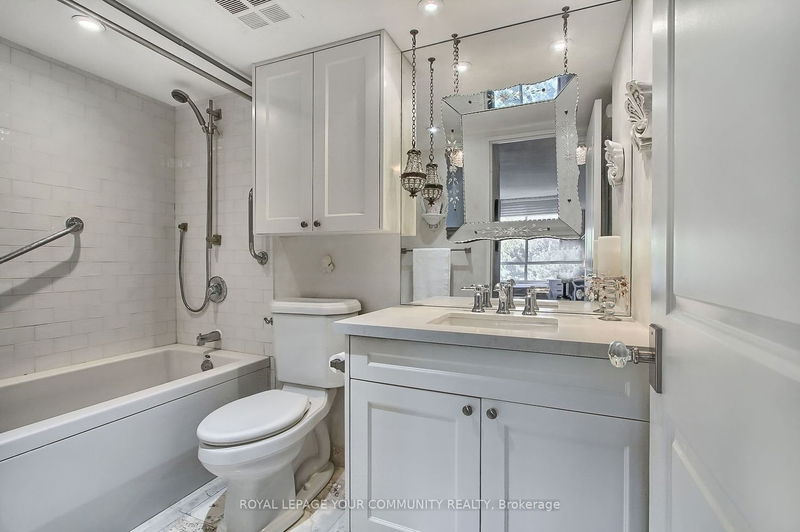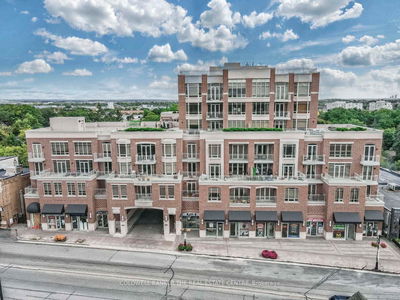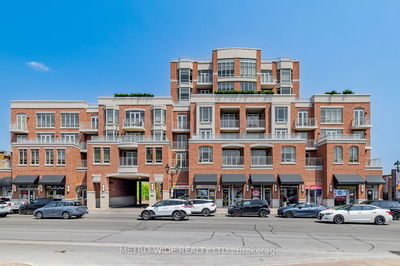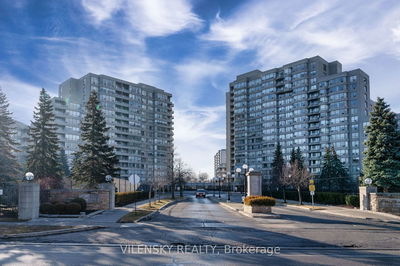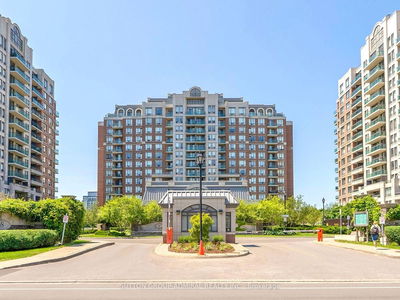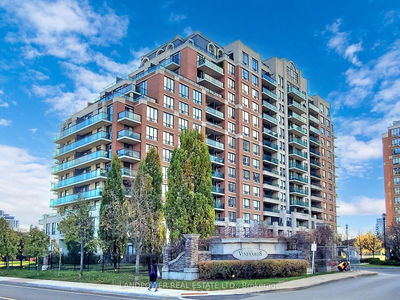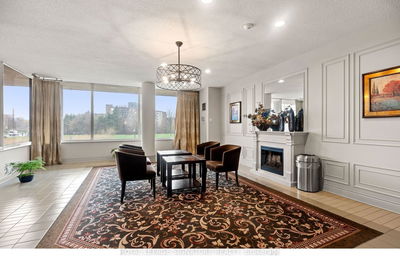Amazing, Clean & Light Filled 1,510 Sq. Ft. Corner Unit With Spectacular Sweeping Views And A Terrific Locale! This 2 Bedroom, 2 Bath Unit Offers A Primary Bedroom, W/I Closet & 4Pc Ensuite. There's The Spacious L-Shaped Living & Dining Rooms, Hunter Douglas Silhouettes Throughout. The Kitchen w Beautiful Caesarstone Countertops Overlooks The Breakfast Area & Family Room. Walk Out To Your Open Balcony And Take In The Grounds! The In-Suite Laundry/Pantry Offers So Much Storage & There's 1 Owned Parking Spots & A Locker As Well. The Amenities & Grounds Won't Disappoint. Stay Social & Active w Tennis, Shuffleboard, The Pool, Billiards, Party Room, BBQ Patio Area, Guest Parking And 2 Guest Suites, Just To Name A Few Things Offered Here. You're Walking Distance To Shopping, Restaurants, Bank & Transit. You Can Be Part Of This Wonderful Community!
Property Features
- Date Listed: Friday, May 17, 2024
- Virtual Tour: View Virtual Tour for 204-33 Weldrick Road
- City: Richmond Hill
- Neighborhood: Observatory
- Full Address: 204-33 Weldrick Road, Richmond Hill, L4C 8W4, Ontario, Canada
- Living Room: Laminate
- Kitchen: Pot Lights, Tile Floor
- Listing Brokerage: Royal Lepage Your Community Realty - Disclaimer: The information contained in this listing has not been verified by Royal Lepage Your Community Realty and should be verified by the buyer.





