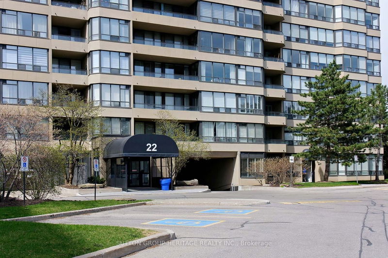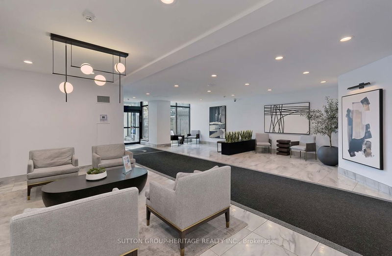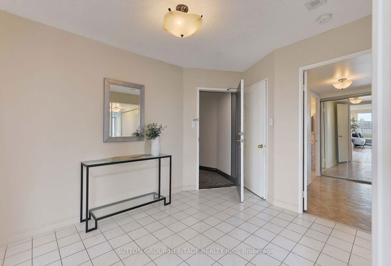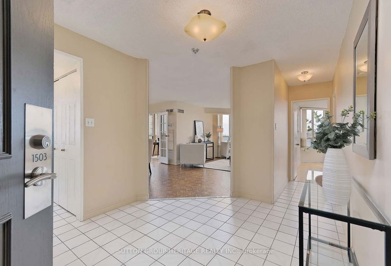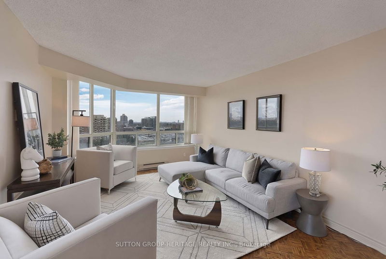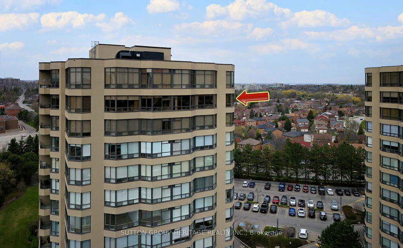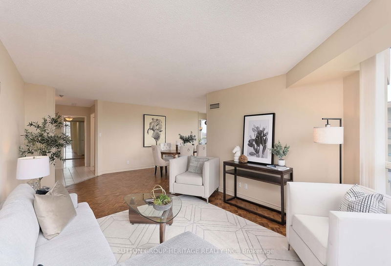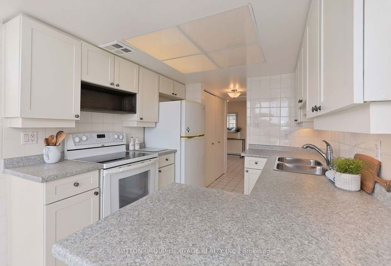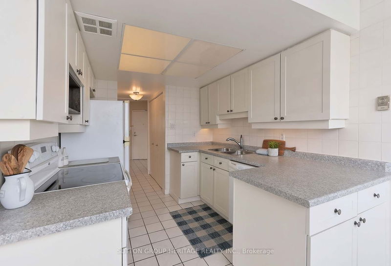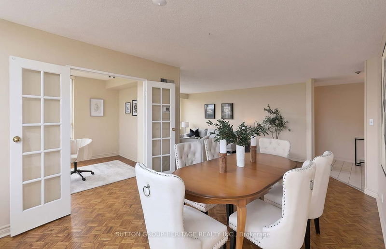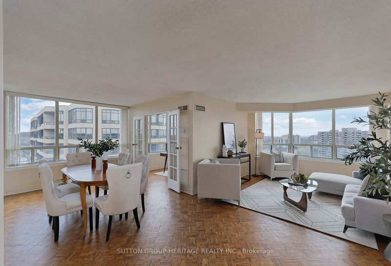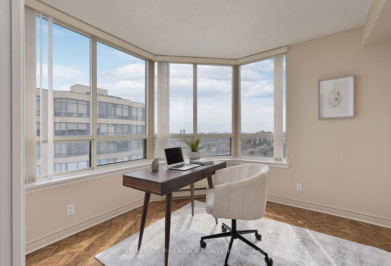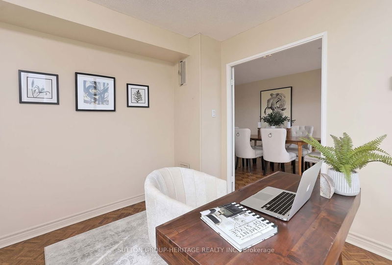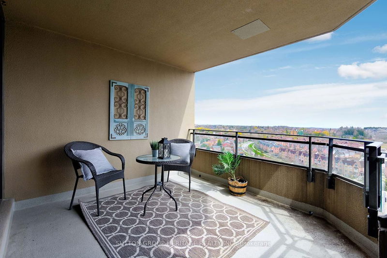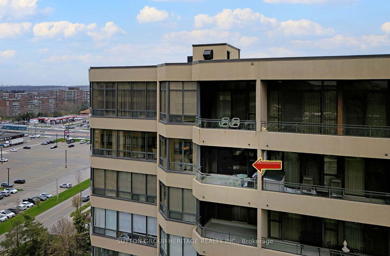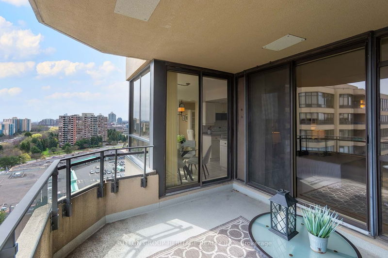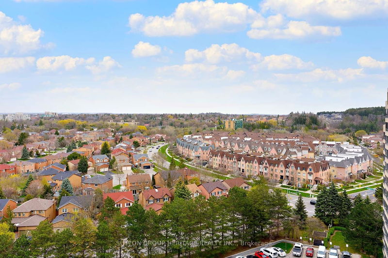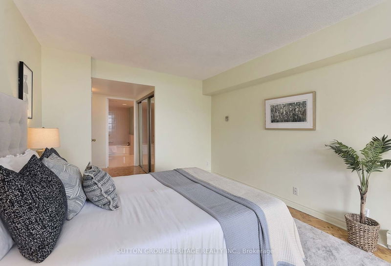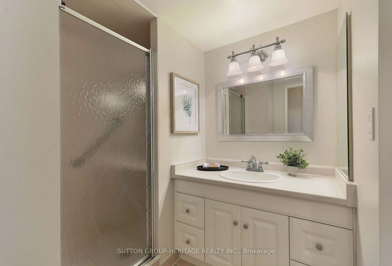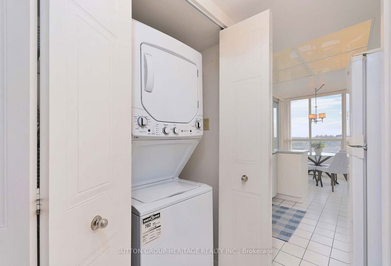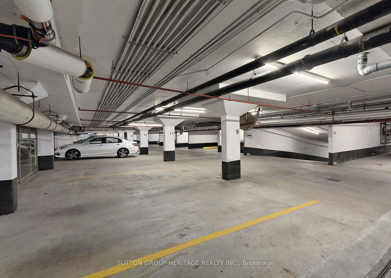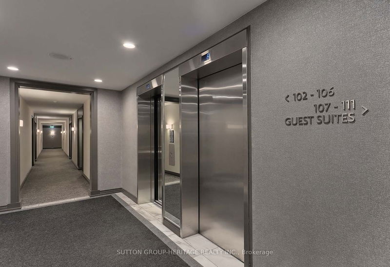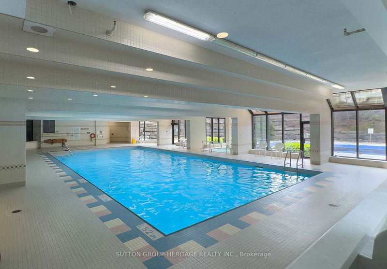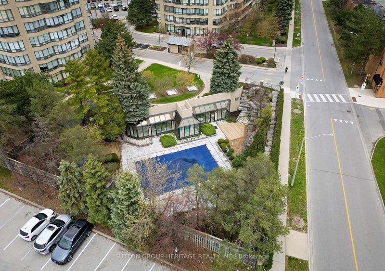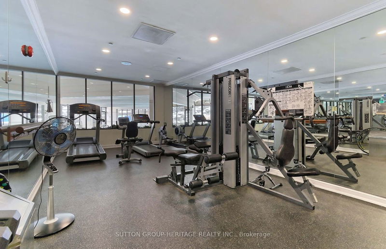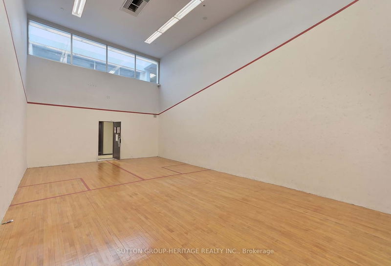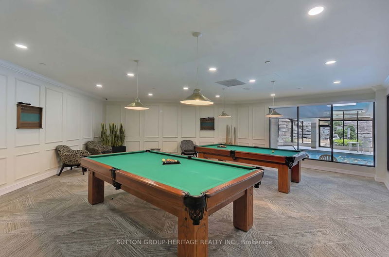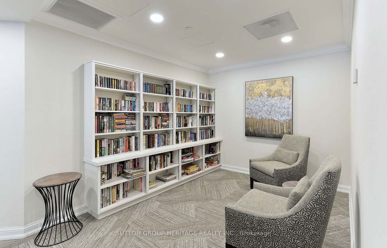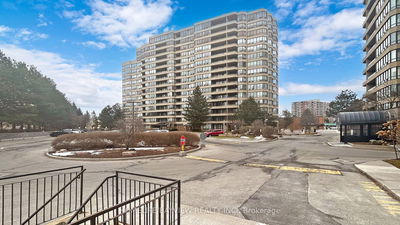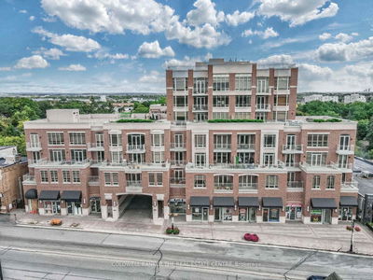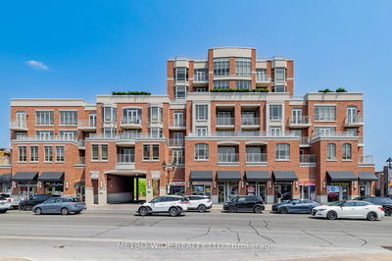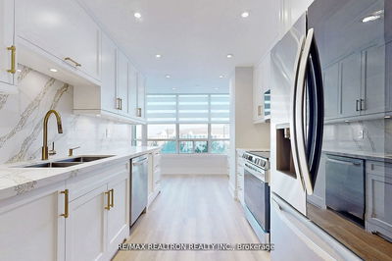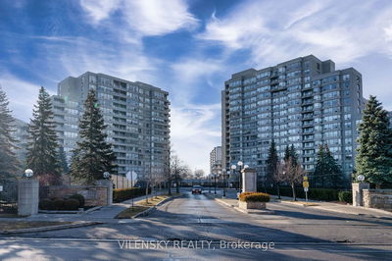Open concept, bright 2+1 bedroom, 2-bathroom suite with panoramic south-east views of the city, this Tridel-built unit boasts 1,454 sq.ft. of space and a large balcony with walk-outs from the primary bedroom and breakfast area. Functional split-bedroom floorplan with solid parquet floors throughout and neutral colours, this home is waiting for you. Lovingly maintained. Brand new heat pumps. Fabulous amenities await, including indoor and outdoor pools, sauna, hot tub, tennis and squash courts, 24 hour security, party room, theatre room, billiards room, library, gym, guest suites and more! All-inclusive maintenance fee means no extra fees for high-speed internet, cable, water, electricity, heat, building insurance and access to all the amenities - it's all included! Single owned parking space and owned locker included.
Property Features
- Date Listed: Thursday, April 25, 2024
- Virtual Tour: View Virtual Tour for 1503-22 Clarissa Drive
- City: Richmond Hill
- Neighborhood: Harding
- Full Address: 1503-22 Clarissa Drive, Richmond Hill, L4C 9R7, Ontario, Canada
- Living Room: Parquet Floor, Combined W/Dining, L-Shaped Room
- Kitchen: Ceramic Floor, Eat-In Kitchen, W/O To Balcony
- Listing Brokerage: Sutton Group-Heritage Realty Inc. - Disclaimer: The information contained in this listing has not been verified by Sutton Group-Heritage Realty Inc. and should be verified by the buyer.

