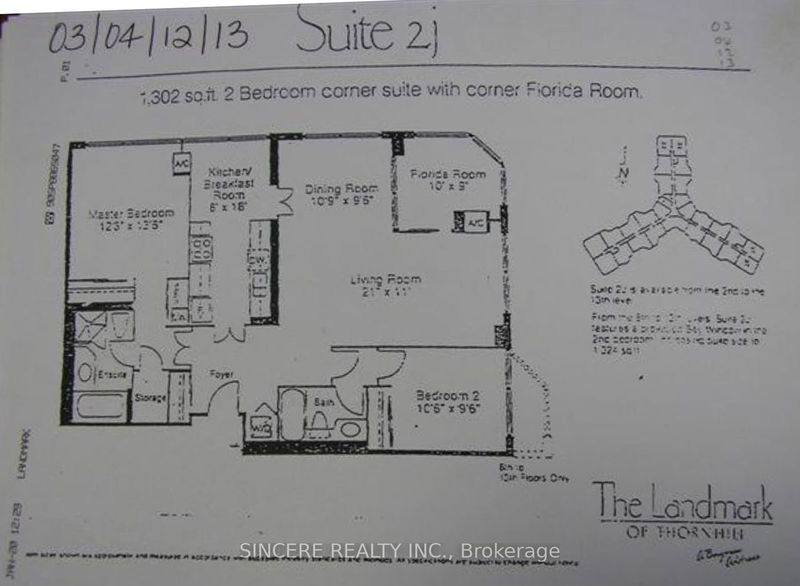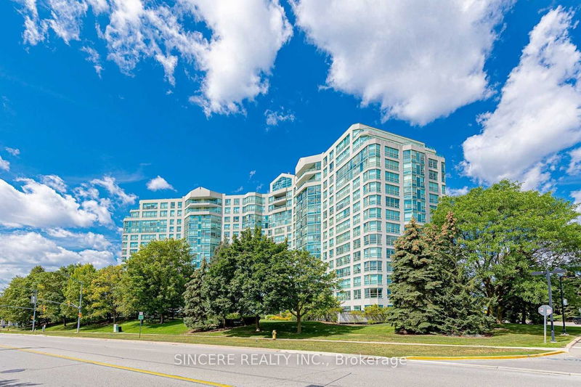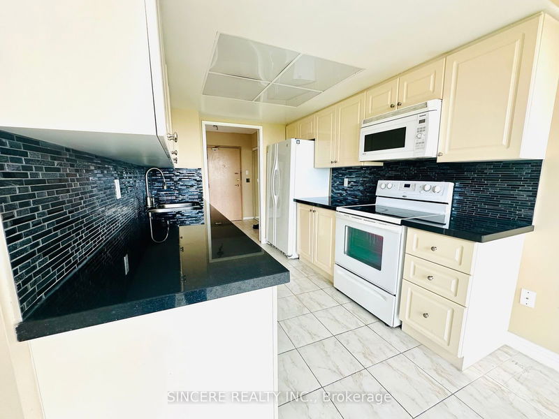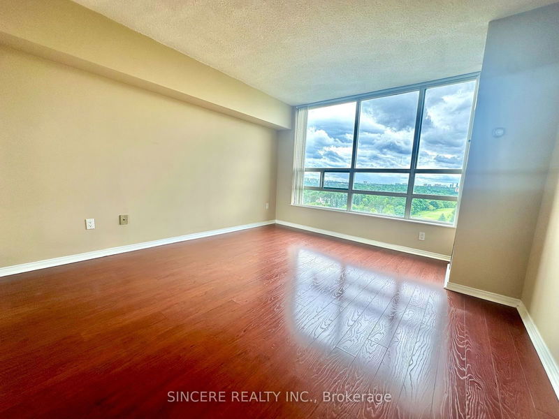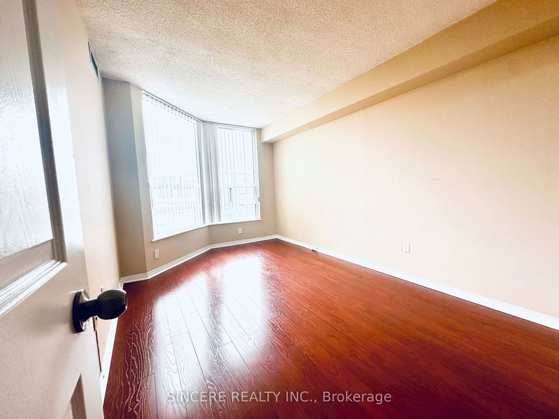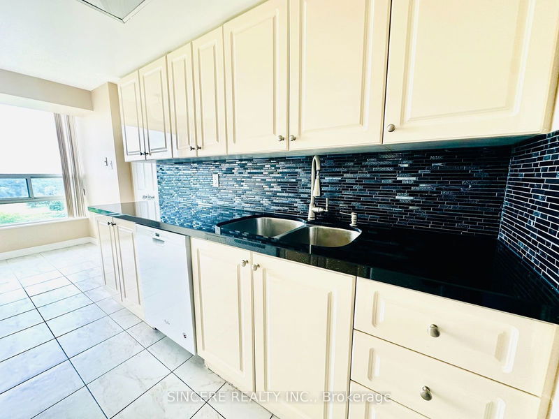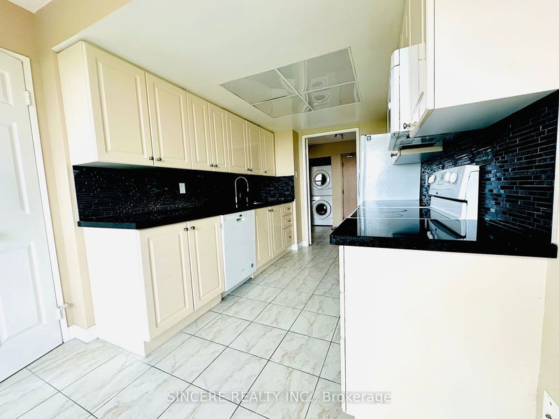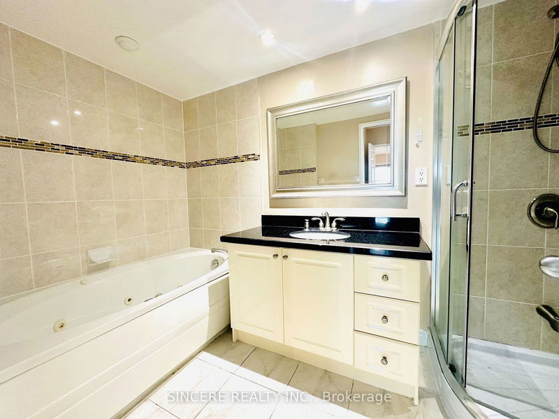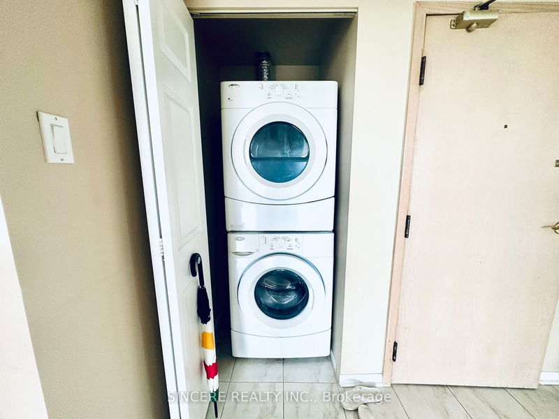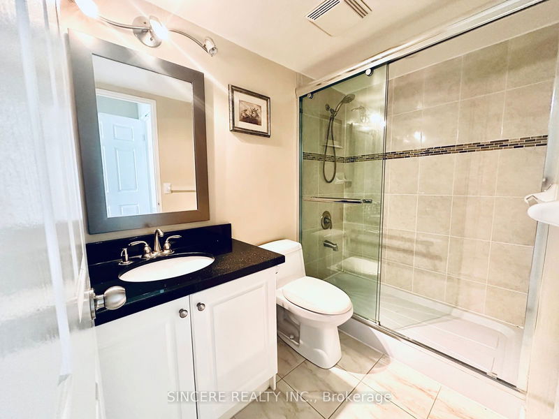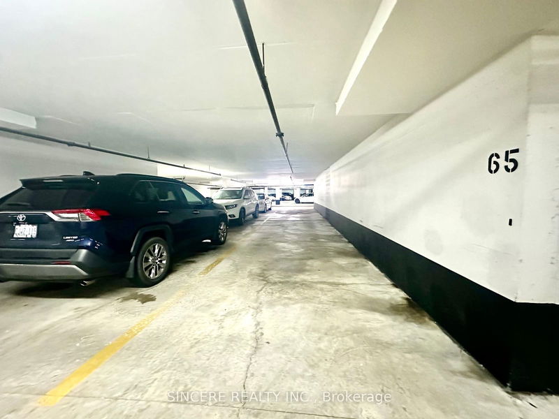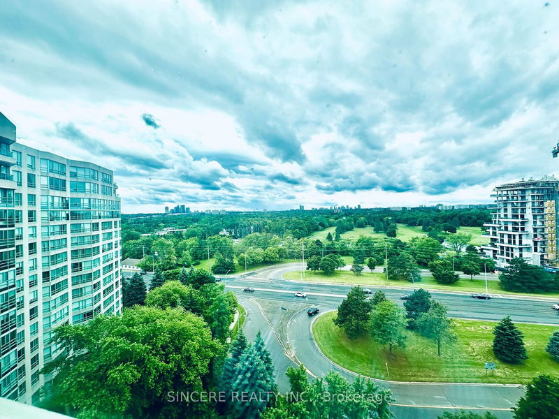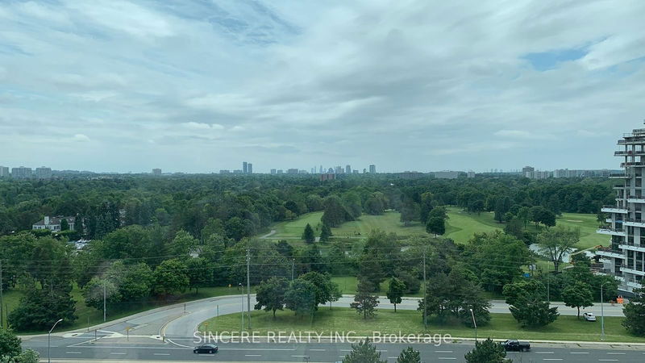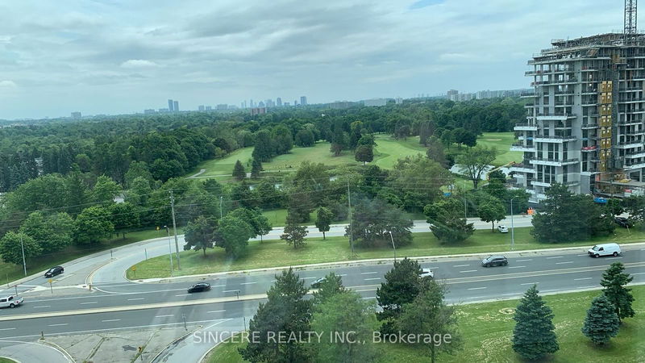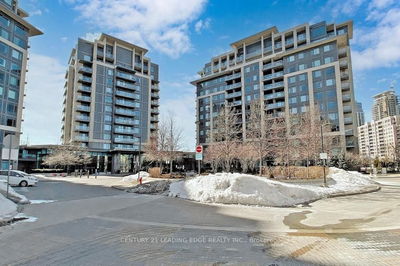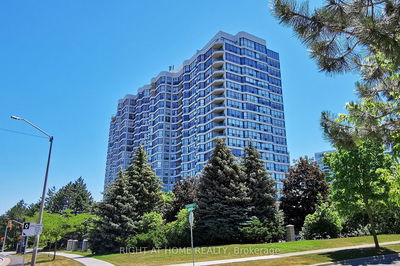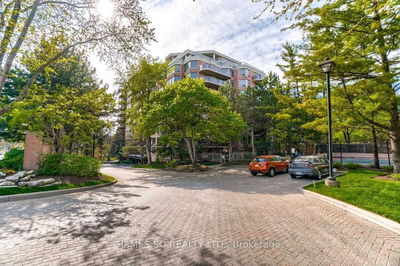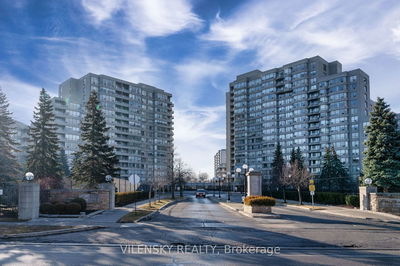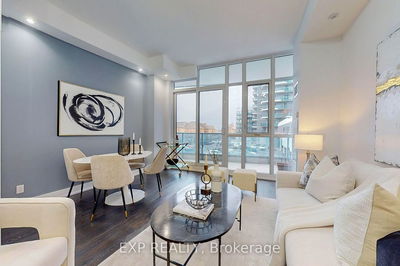*Welcome to the Prestigious Landmark of Thornhill Condos! This Exquisite Corner Suite Offers a Perfect Blend of Luxury and Comfort W/Two Spacious Bedrooms, Each Featuring Its Own Ensuite Newly Renovated Bathroom *The Master Bedroom Boasts a Double Closet and an Additional Large Walk-in Storage Room, Providing Ample Space for All Your Belongings *The Newly Renovated Kitchen is a Chefs Dream with Granite Countertops and Ceramic Tiles *The Expansive Living and Dining Area is Perfect for Entertaining and Leads to a Bright Solarium, Offering a Serene Space Filled with Natural Light *Large Windows Throughout the Unit Provides a Beautiful Clear View, Creating a Bright and Airy Atmosphere *Newly Coverings *Residents of the Landmark of Thornhill Condos enjoy a Wealth of Amenities, incl. Exercise Room, Outdoor Tennis Courts, Indoor Pool, Party Room, Guest Suites, and a 24-hour Concierge Service *This Unit Also Comes with 2 Tandem Parking and an Additional Parking Spot, Giving you a Total of 3 Parking Spots for Your Convenience *Close t St. Robert Catholic School Area *Step To Supermarket And Plaza *Don't Miss This Opportunity to Live in One of Thornhills Most Sought-After Addresses
Property Features
- Date Listed: Monday, June 10, 2024
- City: Markham
- Neighborhood: Aileen-Willowbrook
- Major Intersection: Bayview & Greenlane
- Full Address: 1203-7805 Bayview Avenue, Markham, L3T 7N1, Ontario, Canada
- Living Room: Laminate
- Kitchen: Eat-In Kitchen, Ceramic Floor
- Listing Brokerage: Sincere Realty Inc. - Disclaimer: The information contained in this listing has not been verified by Sincere Realty Inc. and should be verified by the buyer.

