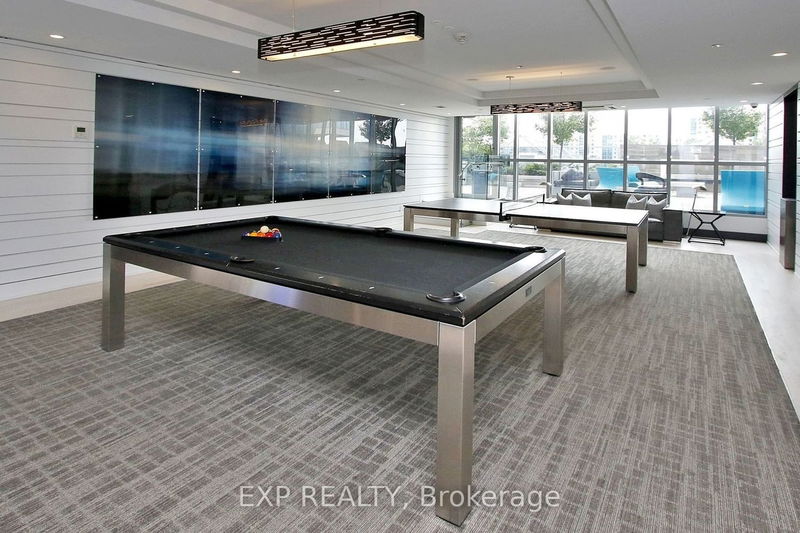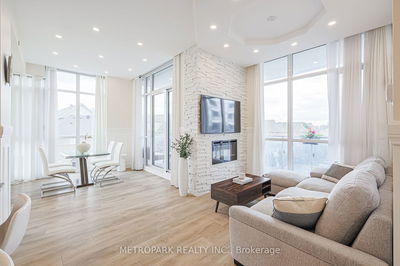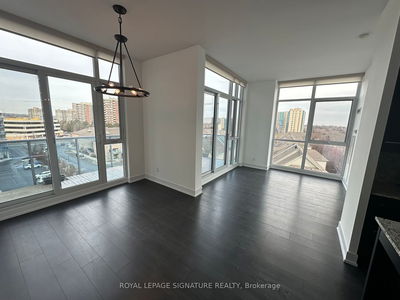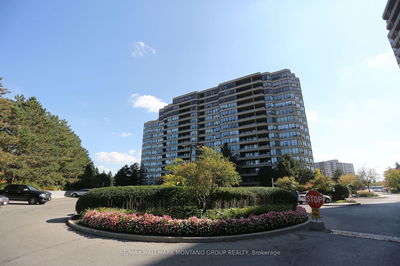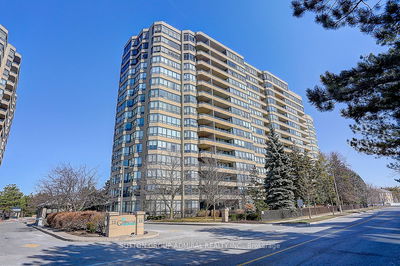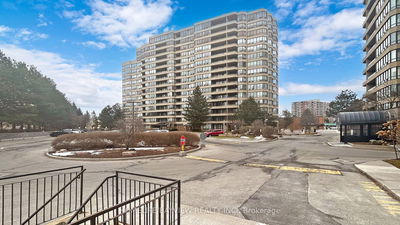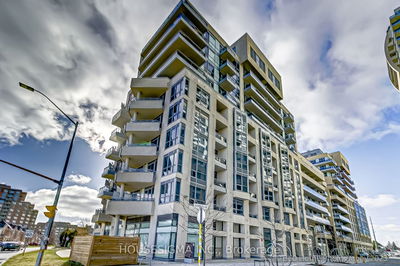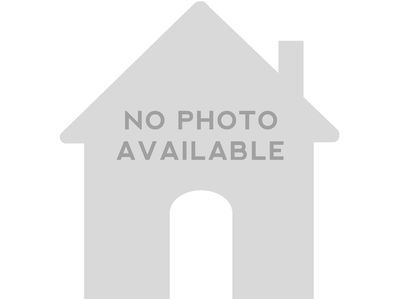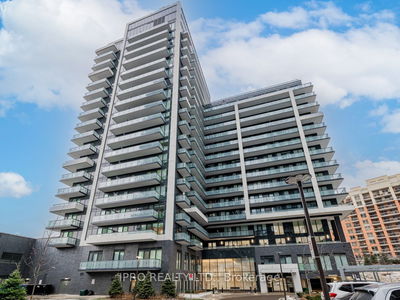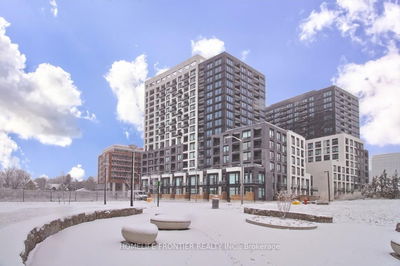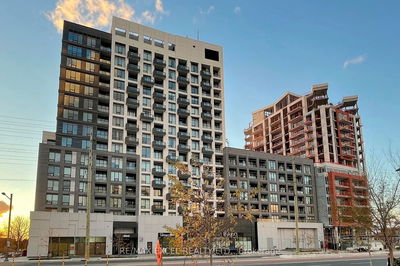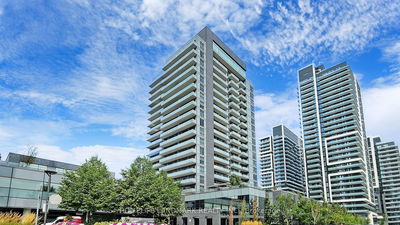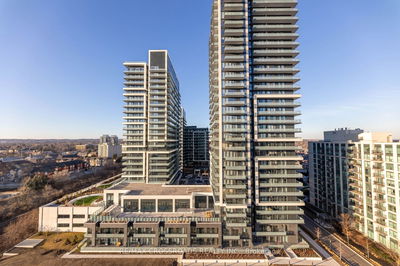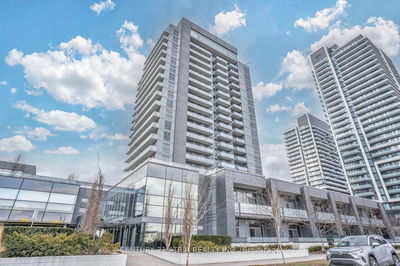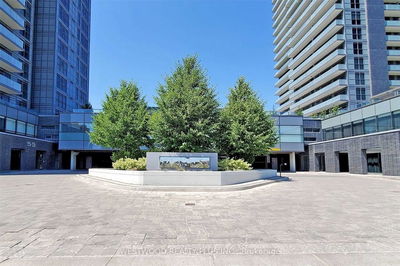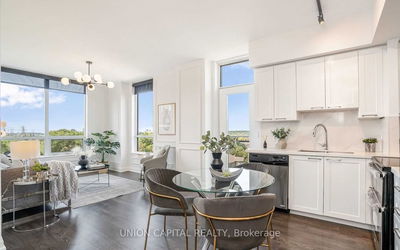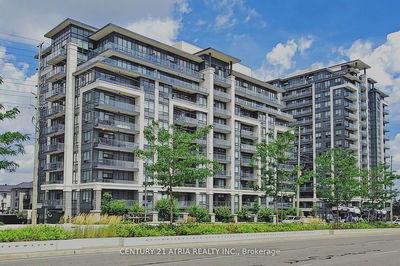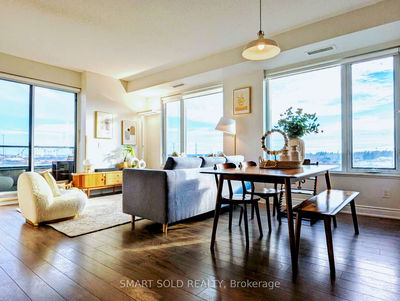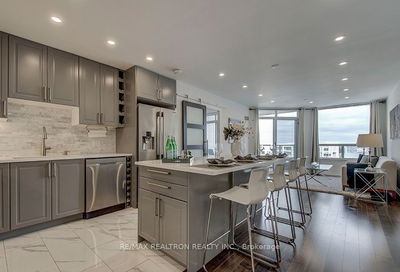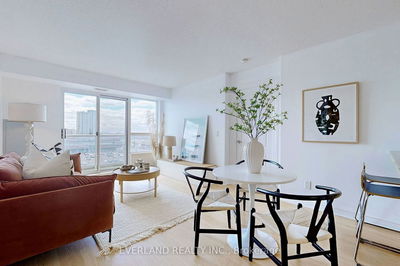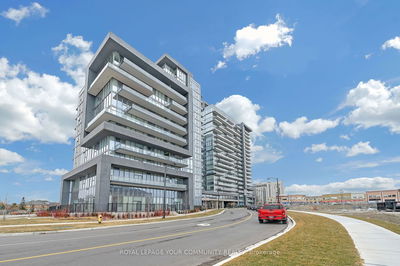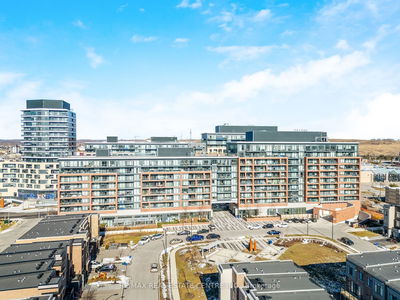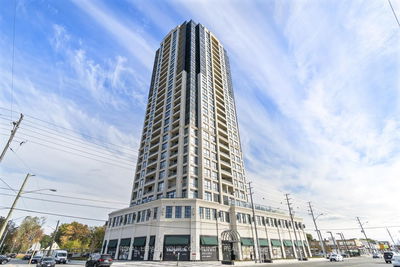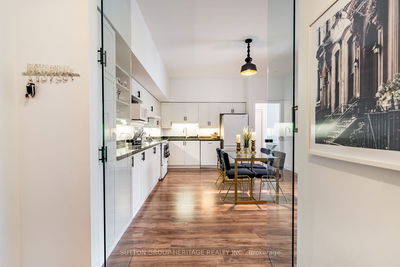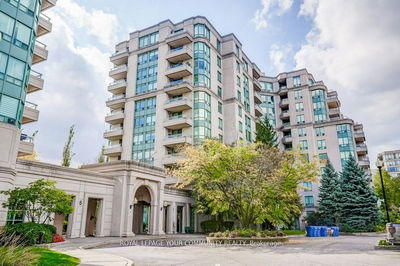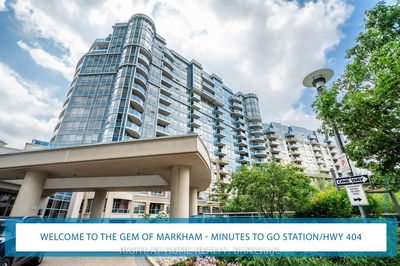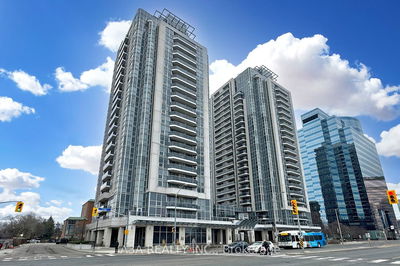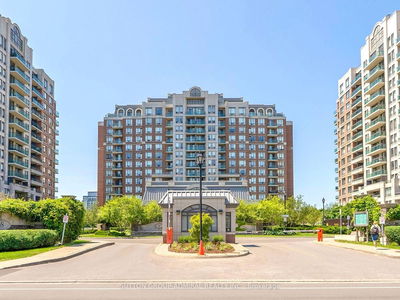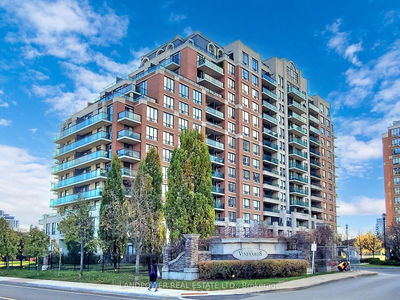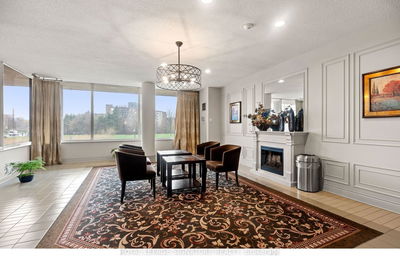Discover Refined Living in Richmond Hill with This Freshly Painted, Elegant 2-Bedroom Plus Den Condo, Sprawling Over 1000 Sqft and Nestled in a Prime Location. This Bright Unit Boasts an Airy Open-Plan Design Accentuated by Soaring 10-Foot Ceilings and Expansive Floor-to-Ceiling Windows, Ensuring a Flood of Natural Light. The Spacious Balcony Offers a Serene Retreat, Perfect for Unwinding or Entertaining. The Kitchen Is a Modern Marvel, Equipped with Stainless Steel Appliances and Designed for the Culinary Enthusiast. The Versatile Den Provides an Ideal Space for a Home Office or Creative Nook. Residents Benefit from an Array of Premium Amenities, Including a State-of-the-Art Gym, a Refreshing Pool, a Tranquil Yoga Space, a Luxurious Spa, an Intimate Theatre, and Attentive Concierge Services. Situated Moments from Hillcrest Mall, This Condo Is Surrounded by a Variety of Shopping Options, Lush Green Spaces, and Essential Services. Convenience Is Paramount with Easy Access to Hwy 407, GO Transit, and Local Public Transportation, Ensuring Seamless Connectivity. This Offering Is Complete with a Locker and Parking Space, Making It a Perfect Blend of Luxury, Comfort, and Convenience.
Property Features
- Date Listed: Wednesday, March 27, 2024
- City: Richmond Hill
- Neighborhood: Observatory
- Major Intersection: Yonge St And 16th Ave
- Full Address: 201-9471 Yonge Street, Richmond Hill, L4C 1V4, Ontario, Canada
- Living Room: Laminate, W/O To Balcony, Window Flr To Ceil
- Kitchen: Laminate, Stainless Steel Appl, Quartz Counter
- Listing Brokerage: Exp Realty - Disclaimer: The information contained in this listing has not been verified by Exp Realty and should be verified by the buyer.





































