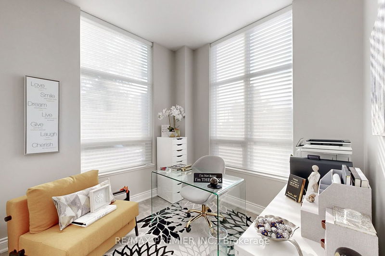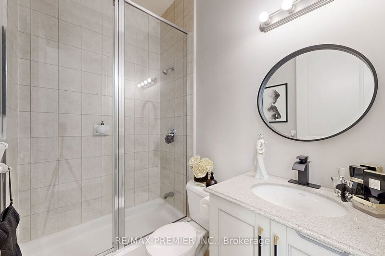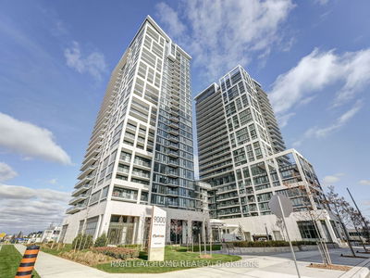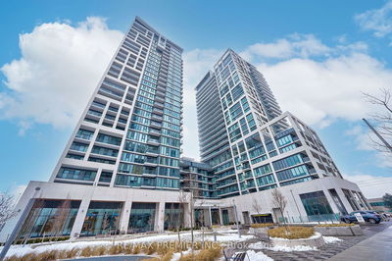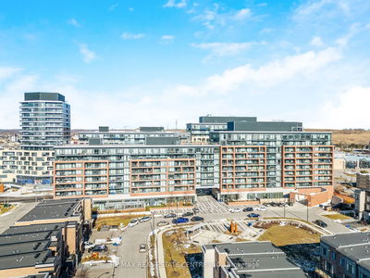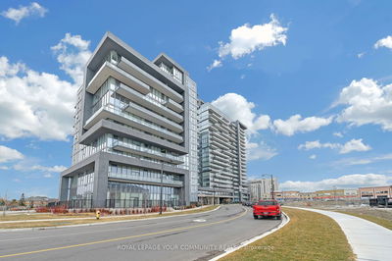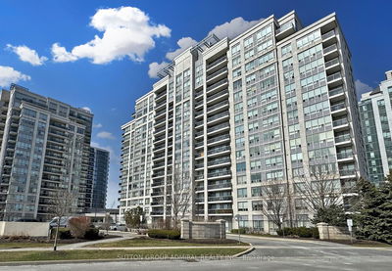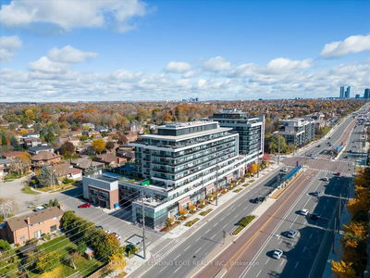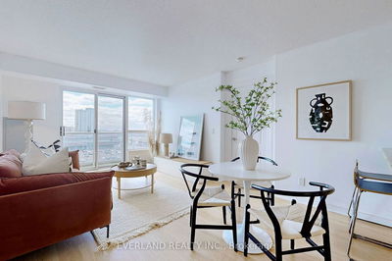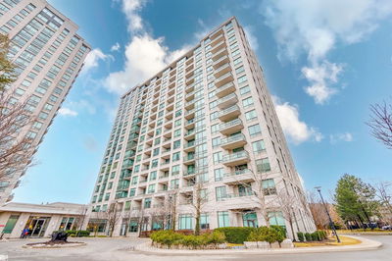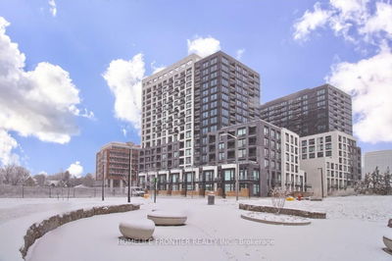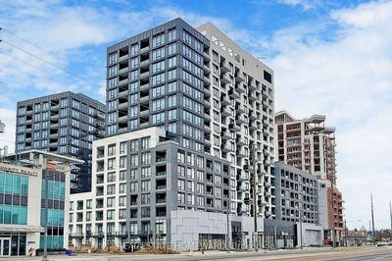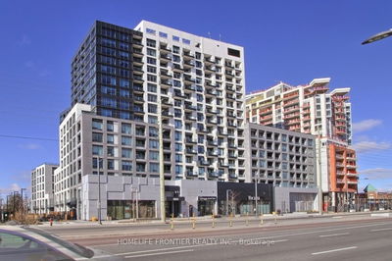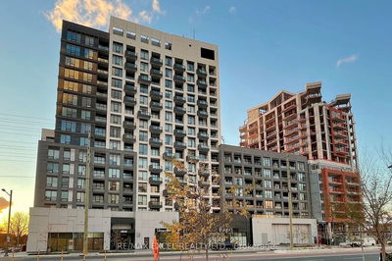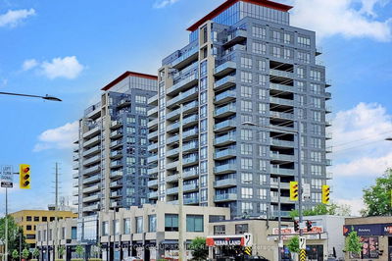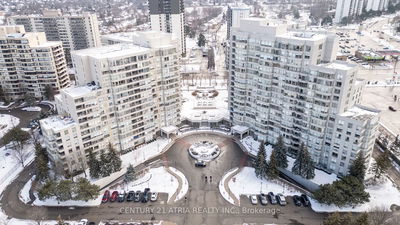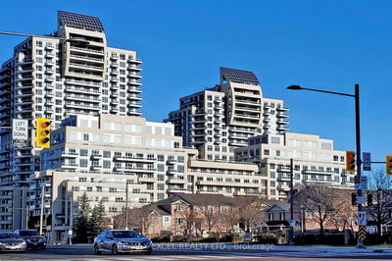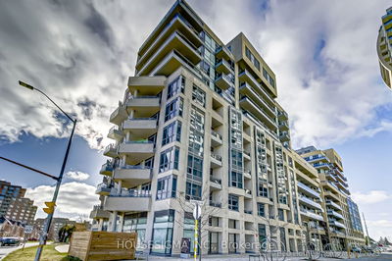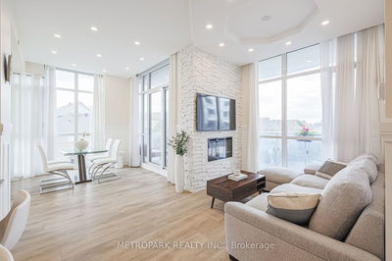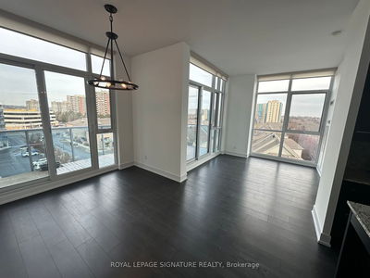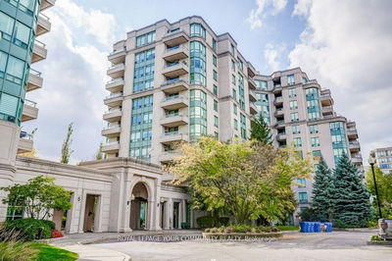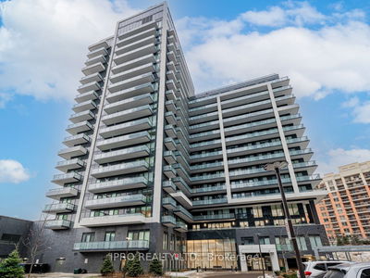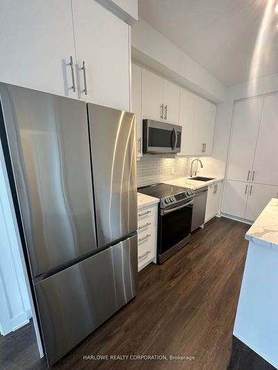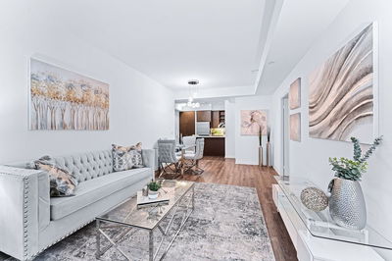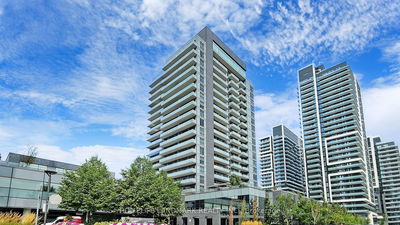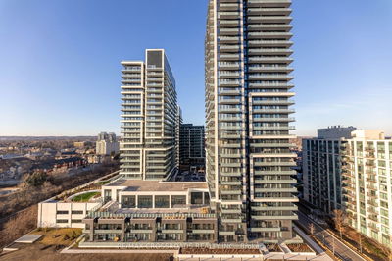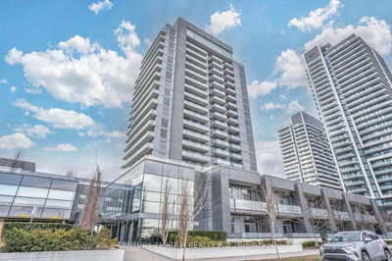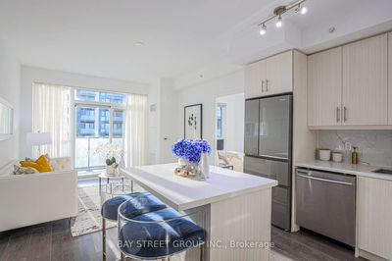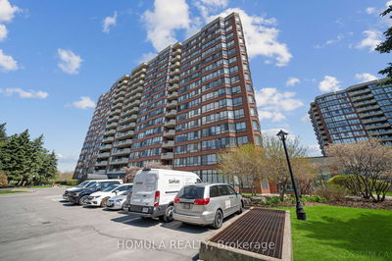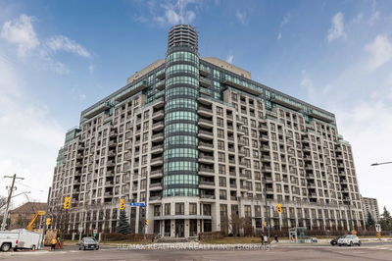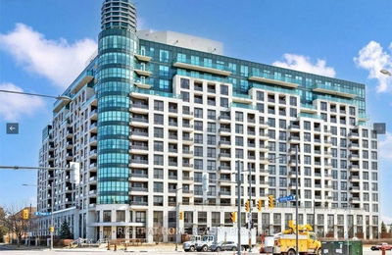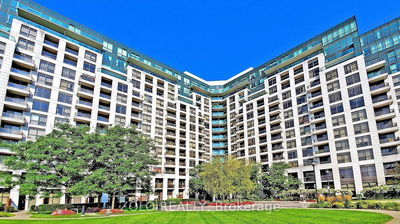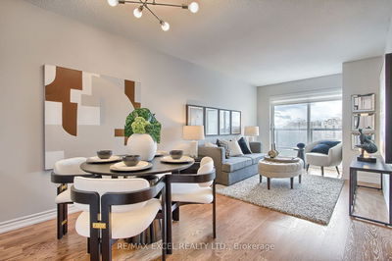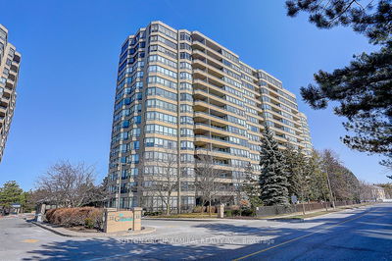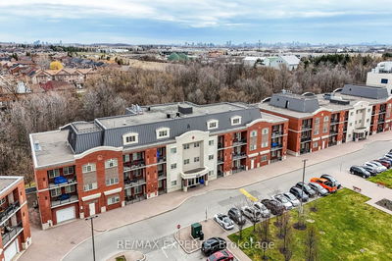RENOVATED, LUXURIOUS; EUROPEAN; CHIC; All Define This Meticulously Kept Stunning MAIN FLOOR 2 BED + DEN/2 BATH/2 PARKING EXECUTIVE CORNER SUITE C/O Many Upgrades. Tuxedo Style Living In BELLARIA TOWER 1, A Unique Prestigious Gated Community, Where You Can Enjoy Easy Access To Amenities, Public Transit, Vaughan Mills Shopping, Cortellucci Hospital. Boasting 10ft Smooth Ceilings, This OPEN-CONCEPT Intelligently Designed Floor space Hosts Generous Square Footage. Wake-Up Early Morning To Awe-Inspiring Garden Views Or Before Retiring For The Evening, Unwind On Your Balcony, A Relaxing Oasis For Sipping On Sunset Cocktails. The SW Exposure Brightens Each Of The Well-Appointed Rooms With Natural Light, Creating An Airy & Inviting Ambiance. Remote Automated Silhouette Blinds By Maxxmar; Italian Imported Porcelain Floors Thru. Upgraded L.E.D. Flush Mount Lighting. Outdoors, Functionality Meets Tranquility With 20+Acres Parkland/Trails. Indoors, Fitness Studio/Yoga/Steam Will Keep You In Shape.
Property Features
- Date Listed: Wednesday, March 06, 2024
- Virtual Tour: View Virtual Tour for 104-9225 Jane Street
- City: Vaughan
- Neighborhood: Maple
- Full Address: 104-9225 Jane Street, Vaughan, L6A 0J7, Ontario, Canada
- Living Room: Open Concept, Combined W/Dining, Combined W/Den
- Kitchen: Stainless Steel Appl, Granite Counter, Breakfast Bar
- Listing Brokerage: Re/Max Premier Inc. - Disclaimer: The information contained in this listing has not been verified by Re/Max Premier Inc. and should be verified by the buyer.




















