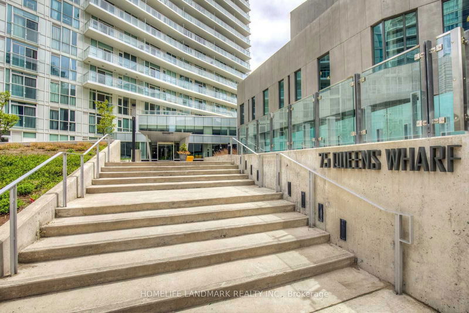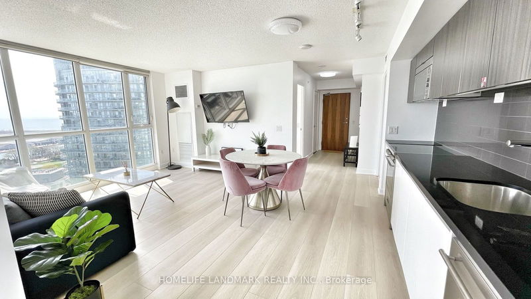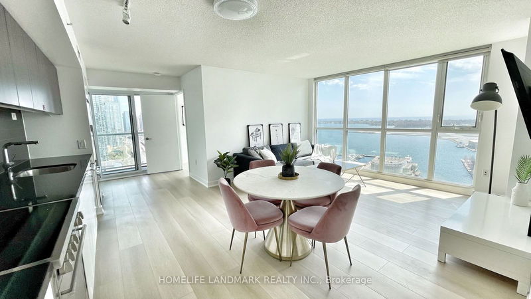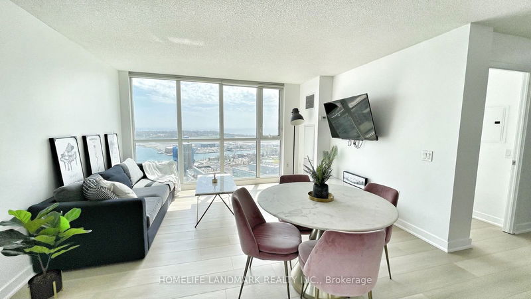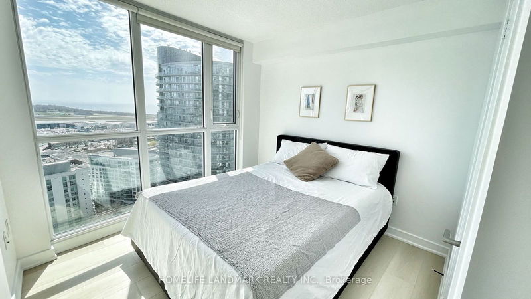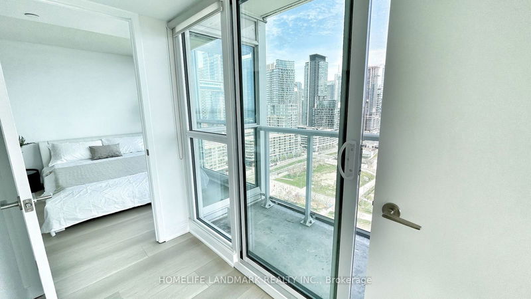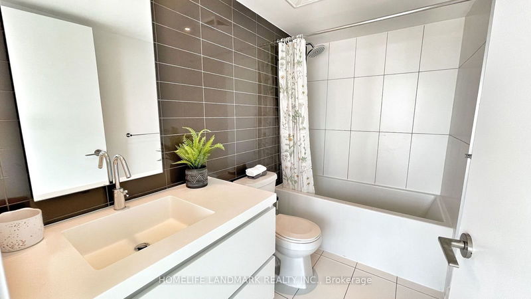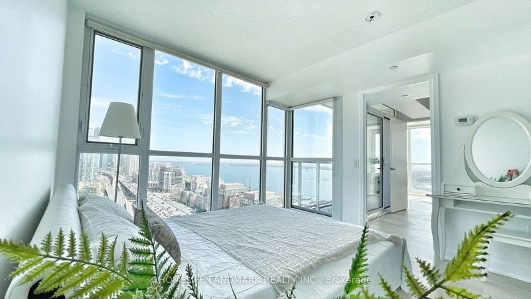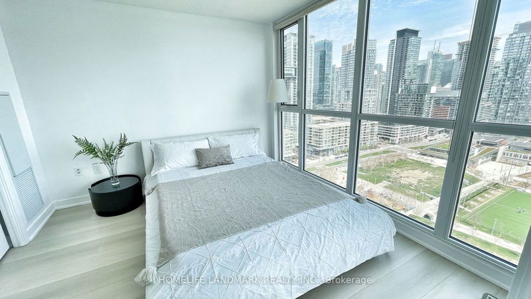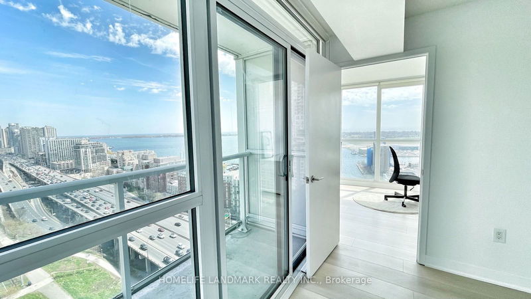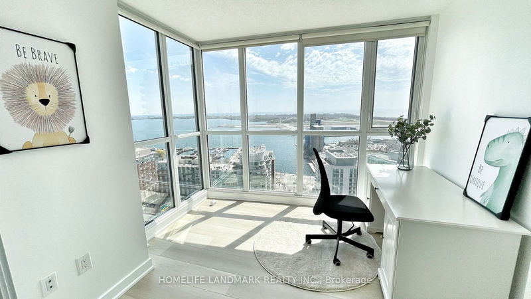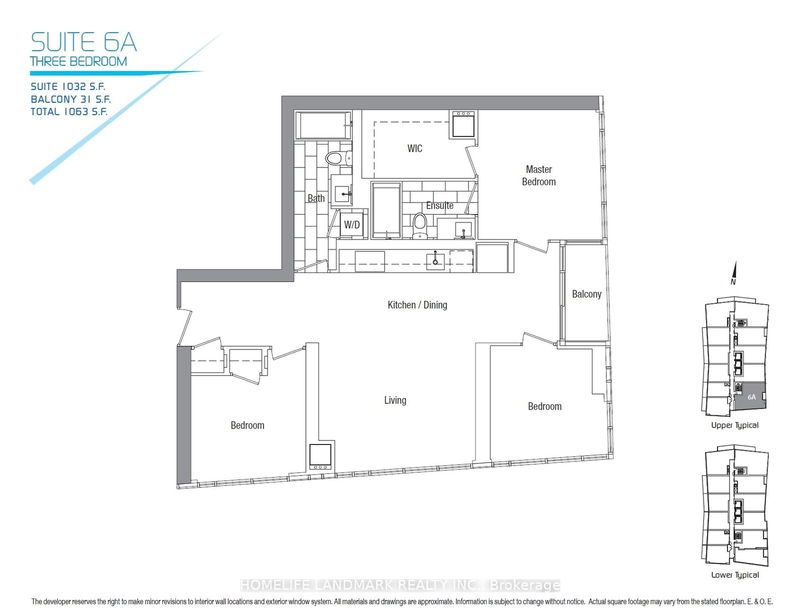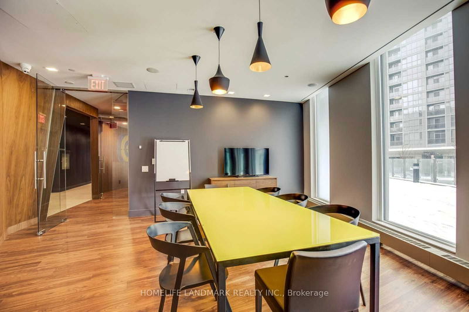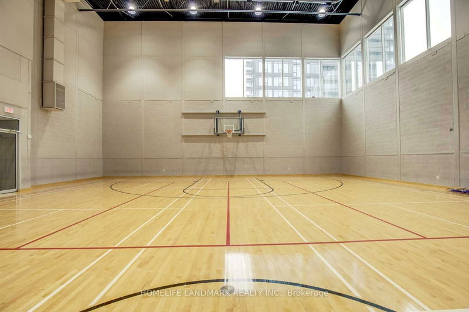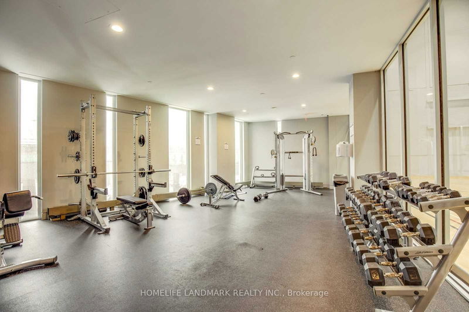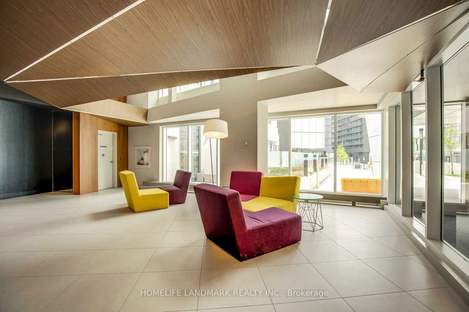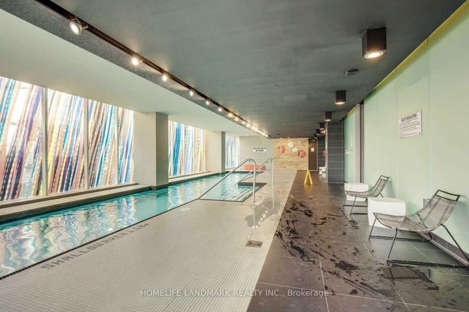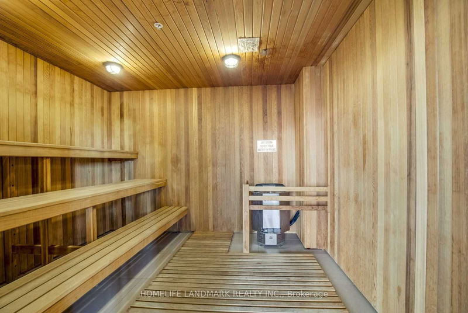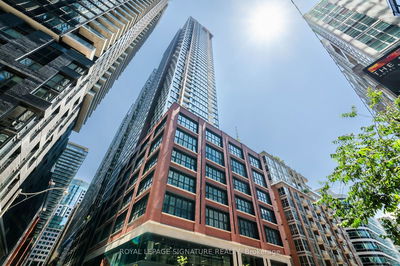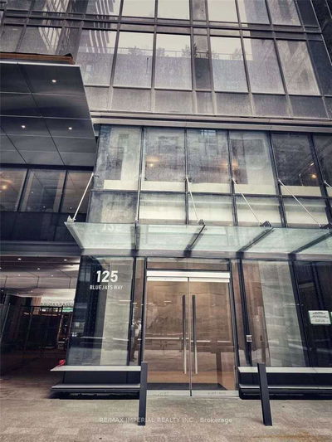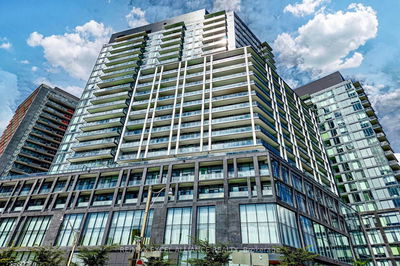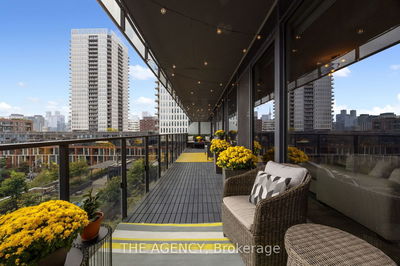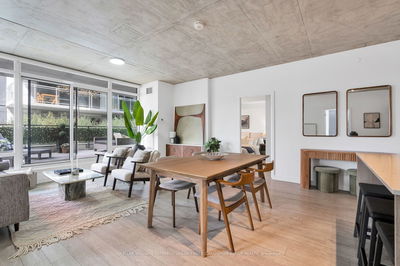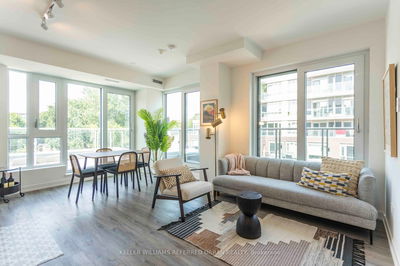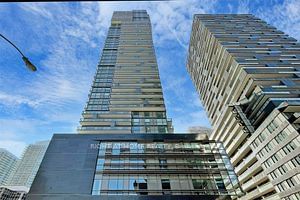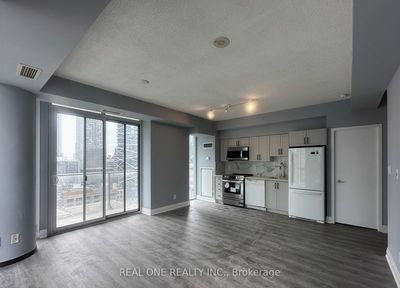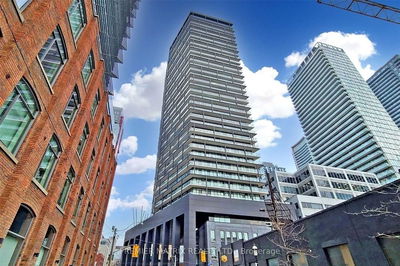Premium corner suite offers stunning, unobstructed south lake and east CN Tower/park/city views. This 1,032 sq ft layout, with an additional 31 sq ft balcony, features floor-to-ceiling windows. The open-concept kitchen is perfect for entertaining. All three bedrooms boast new vinyl flooring installed last year. The building provides 24-hour concierge service and sought-after amenities. Enjoy easy access to TTC, supermarkets, Shoppers Drug Mart, and all downtown attractions. QEW, DVP, and major highways are conveniently accessible.
Property Features
- Date Listed: Saturday, October 05, 2024
- City: Toronto
- Neighborhood: Waterfront Communities C1
- Major Intersection: Spadina/Fort York
- Full Address: 2706-75 Queens Wharf Road, Toronto, M5V 0J8, Ontario, Canada
- Living Room: Vinyl Floor, Combined W/Dining, Overlook Water
- Kitchen: Vinyl Floor, Open Concept, Modern Kitchen
- Listing Brokerage: Homelife Landmark Realty Inc. - Disclaimer: The information contained in this listing has not been verified by Homelife Landmark Realty Inc. and should be verified by the buyer.


