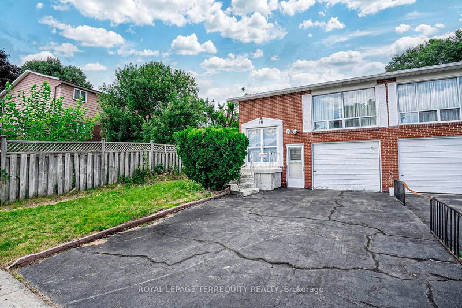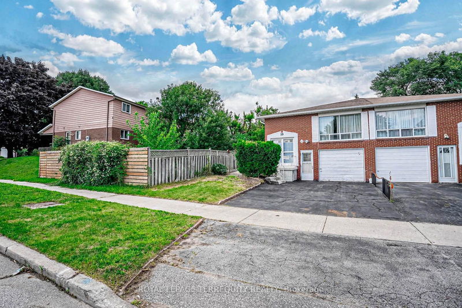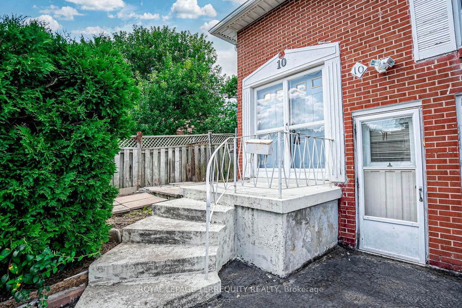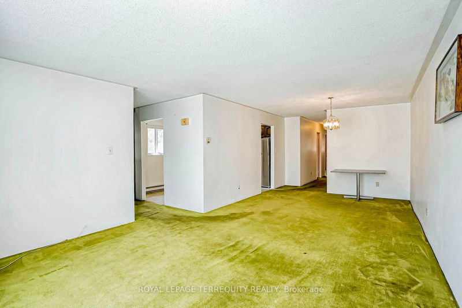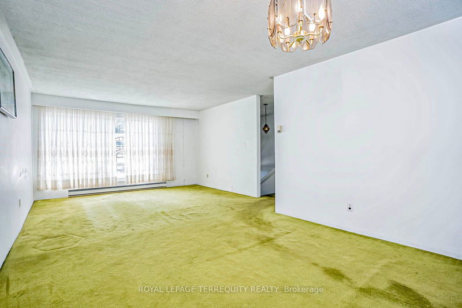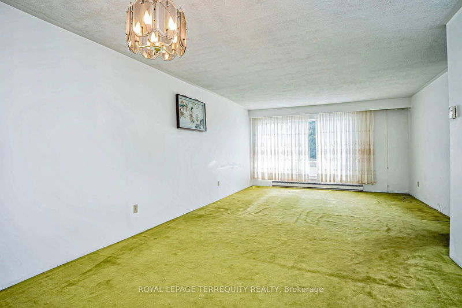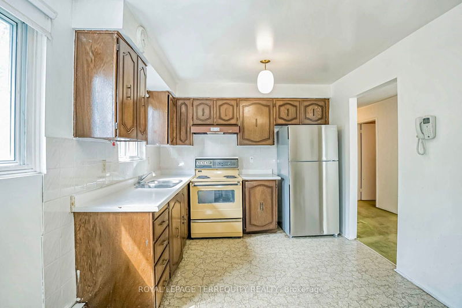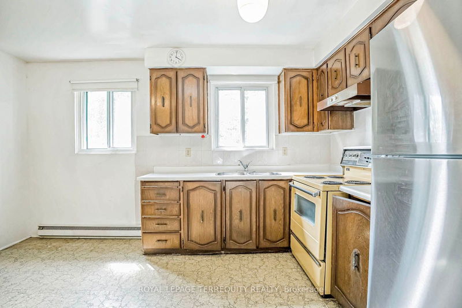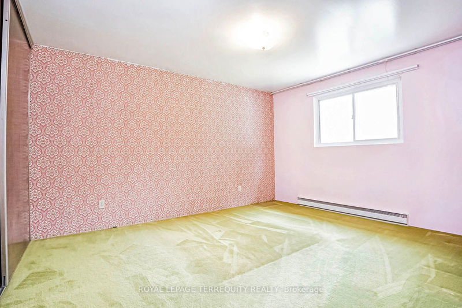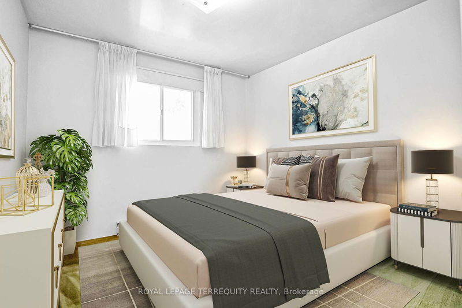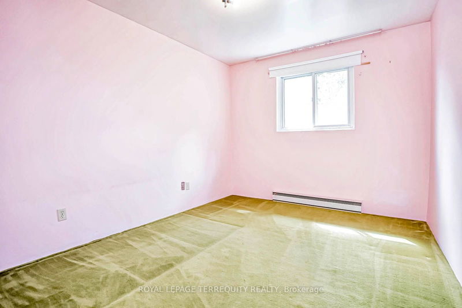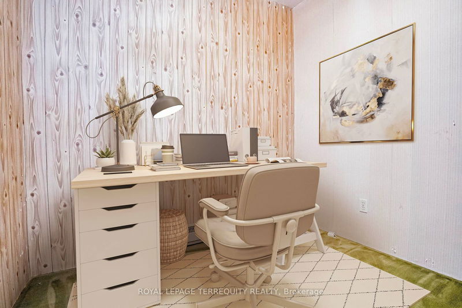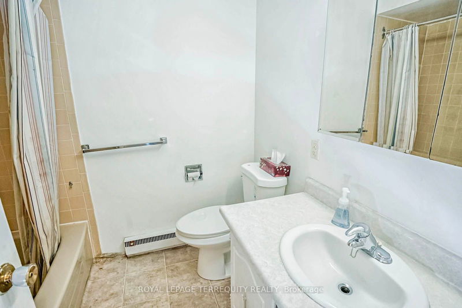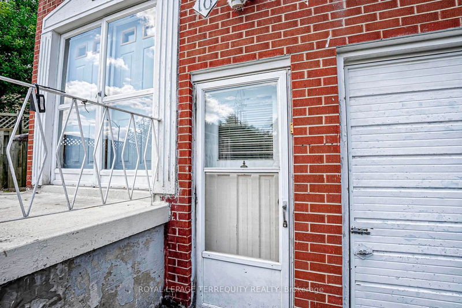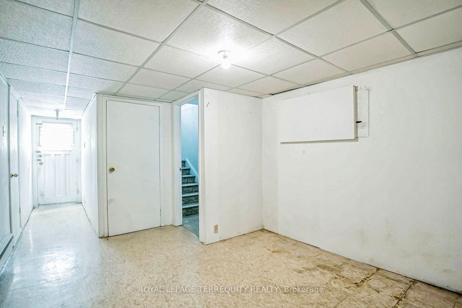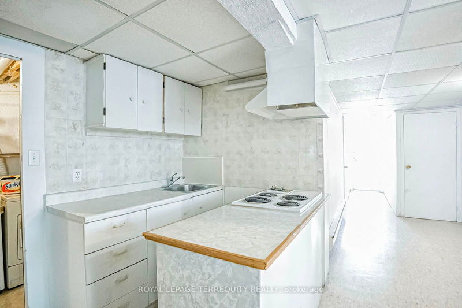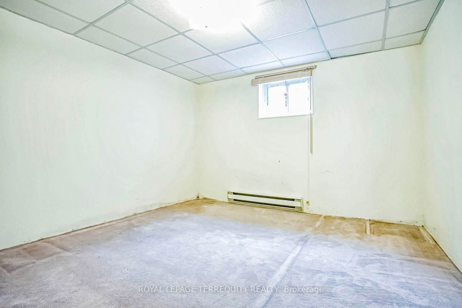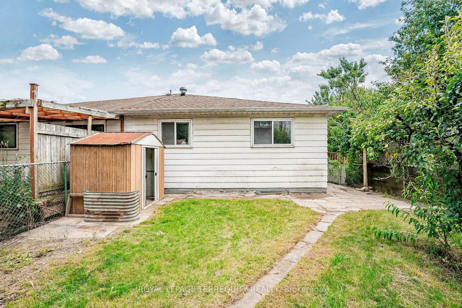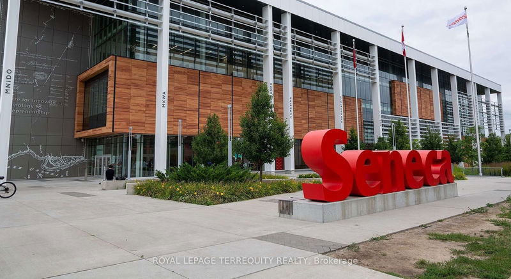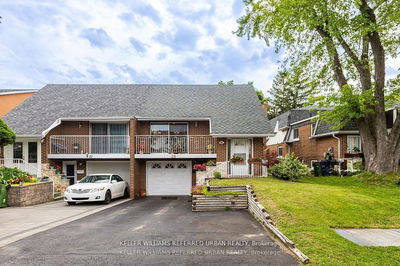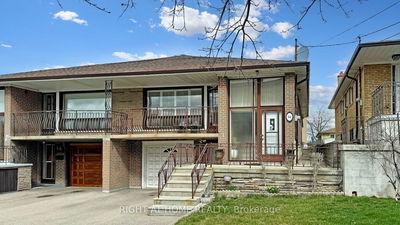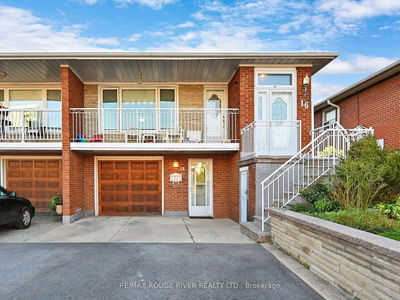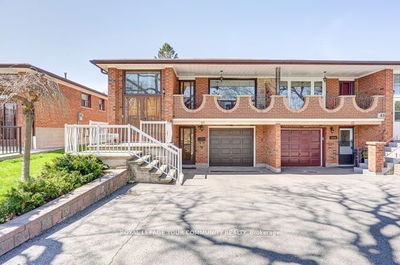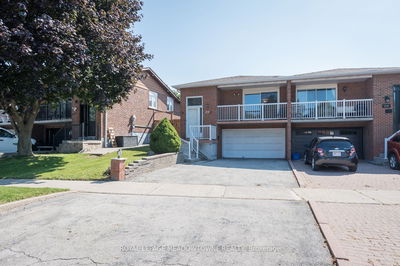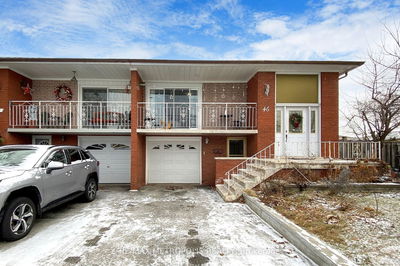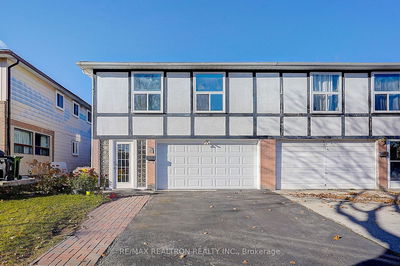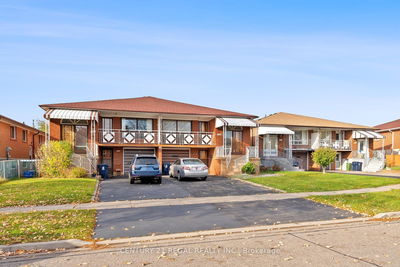*Attention Renovators* Investors* First Time Buyers* Incredible Opportunity In Desirable Pleasant View Community! A Blank Canvas With Tons Of Space For You To Renovate & Customize To Your Liking! 1300 SF Main Floor With 3Bedrooms + Office. And Large 1080SF Basement With A Separate Entrance, Kitchen, Large Rec Room, Den, And 2 Additional Bedrooms! Create A Large Family Home With A Basement Suite For Potential Income. Large Family Home For Multi Generational Living, Or Fantastic Income Property? The Choice Is Yours In This Convenient Location! Seneca College, Finch Bus To Subway, Mins To Fairview Mall, Quick Access To 404/401
Property Features
- Date Listed: Saturday, October 05, 2024
- City: Toronto
- Neighborhood: Pleasant View
- Major Intersection: Finch/Victoria Park
- Living Room: Broadloom
- Kitchen: Eat-In Kitchen
- Kitchen: Breakfast Bar
- Listing Brokerage: Royal Lepage Terrequity Realty - Disclaimer: The information contained in this listing has not been verified by Royal Lepage Terrequity Realty and should be verified by the buyer.


