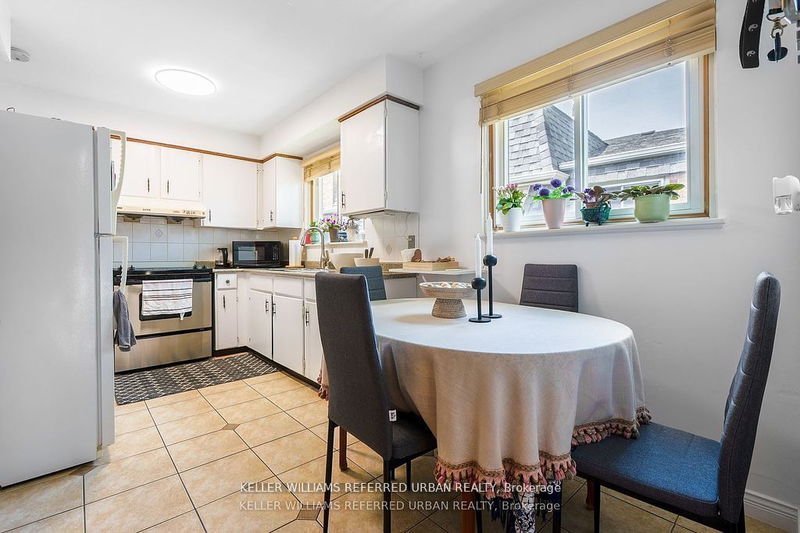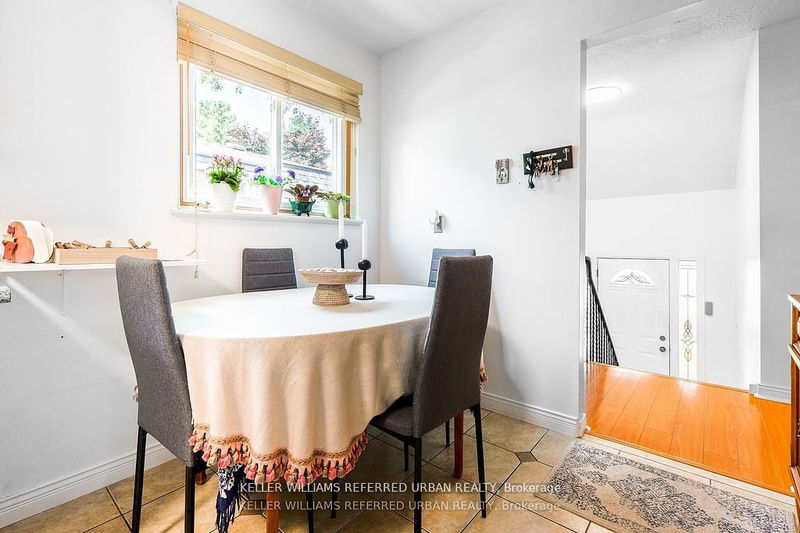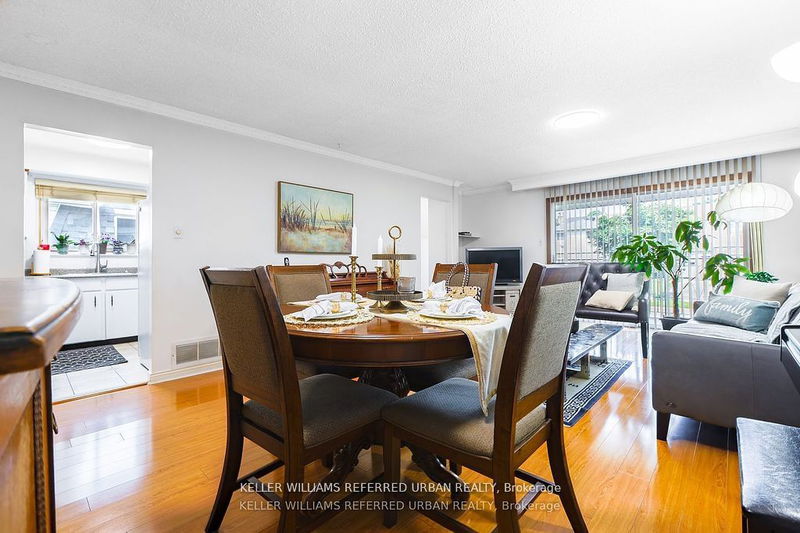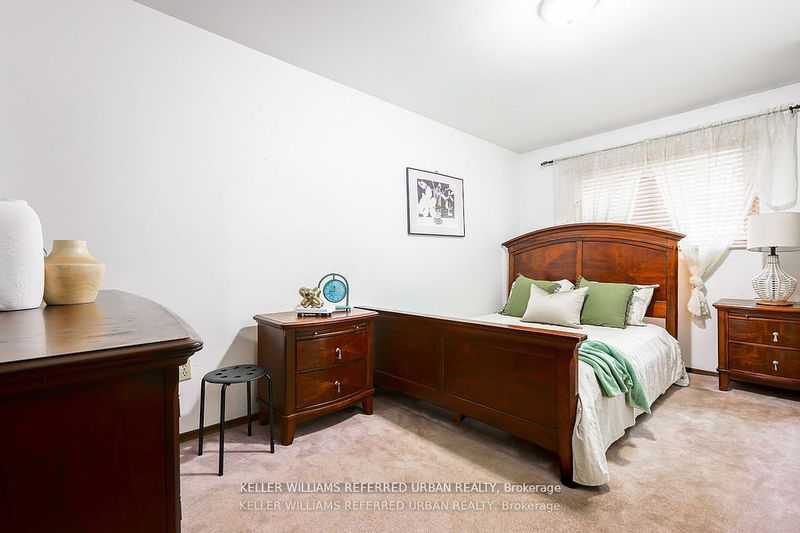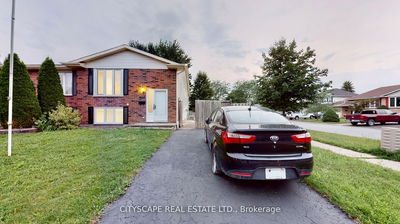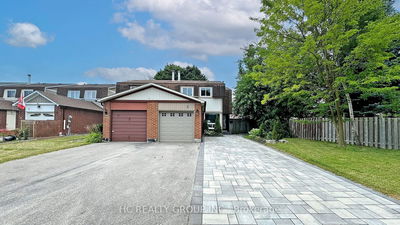RARE OPPORTUNITY For A Duplex Style Home In The Peaceful North Agincourt Community! Private Separate Entrance, Full Kitchen, Bath and 2 Bdrms On Lower Level, Perfect for Multi-Families Or Investors! Live On The Upper Level While Renting Out The Lower Level, Or Rent Out Both Levels &Benefit From Dual Income, Live In This Home w/ 2 Families, 1 On Each Floor, Or Simply Have The Whole House To Yourself. There Are Many Options To Choose From! This Is Your Chance For A Beautiful &Bright Meticulously Cared For Home w/ Functional Open Layout & Plenty Of Maintained Items Over The Years. Roof (2015), Furnace (2018), A/C (2017), Hot Water Tank (2021), Windows (2014). Main Lvl Incl Large Eat-In Kitchen, 3 Bdrms w/ Renovated 3pc Bath. Lower Lvl Features Sep Entrance, 2 Bdrms, Eat-In Kitchen & Full Bath. Conveniently Located Near Parks, Shopping, Woodside Square, TTC, Mins To401, Scarborough Town Centre & More. This Property Shows w/ Pride Of Ownership!
Property Features
- Date Listed: Monday, September 16, 2024
- Virtual Tour: View Virtual Tour for 24 Evansville Road
- City: Toronto
- Neighborhood: Agincourt North
- Major Intersection: Midland/Finch
- Full Address: 24 Evansville Road, Toronto, M1V 1L5, Ontario, Canada
- Living Room: W/O To Balcony, Combined W/Dining, Laminate
- Kitchen: Ceiling Fan, Window, Double Sink
- Kitchen: Galley Kitchen
- Listing Brokerage: Keller Williams Referred Urban Realty - Disclaimer: The information contained in this listing has not been verified by Keller Williams Referred Urban Realty and should be verified by the buyer.




