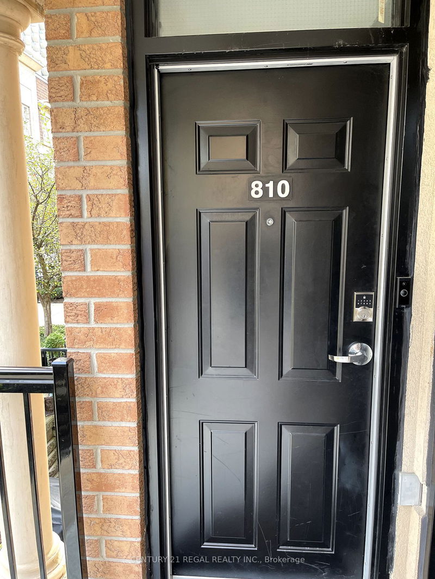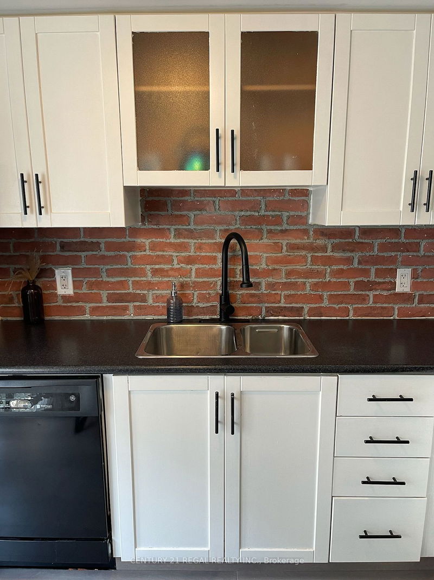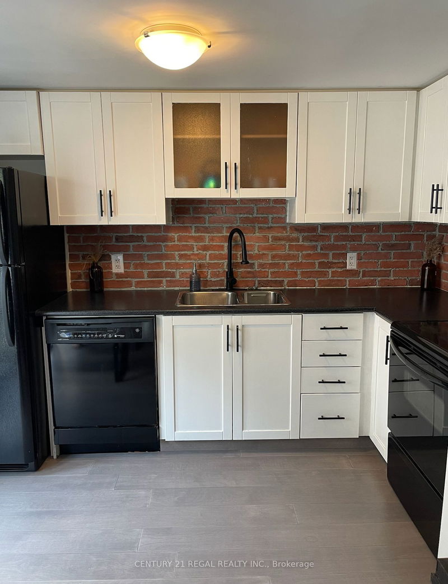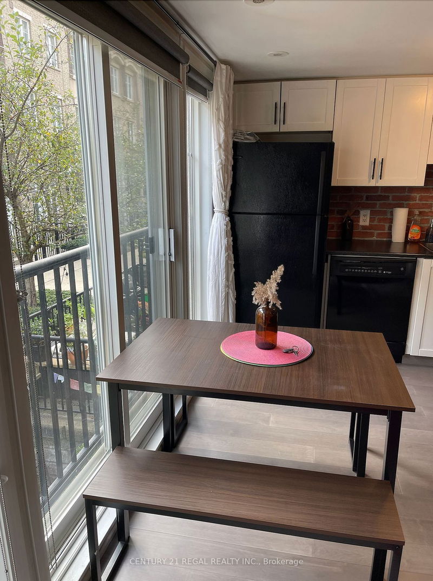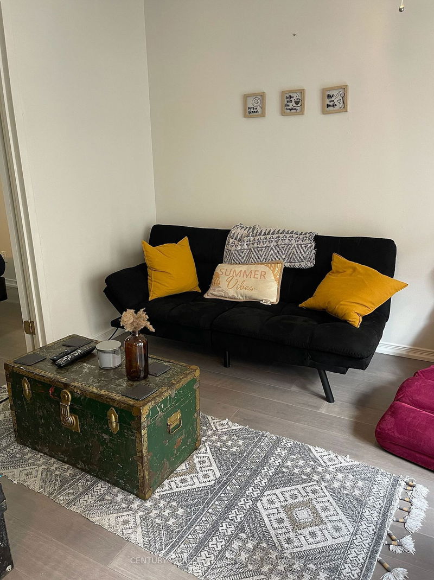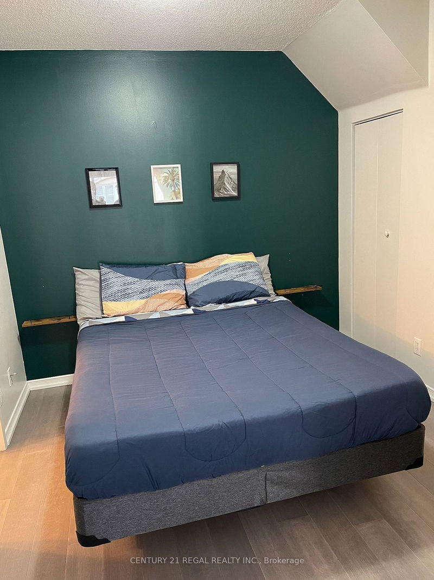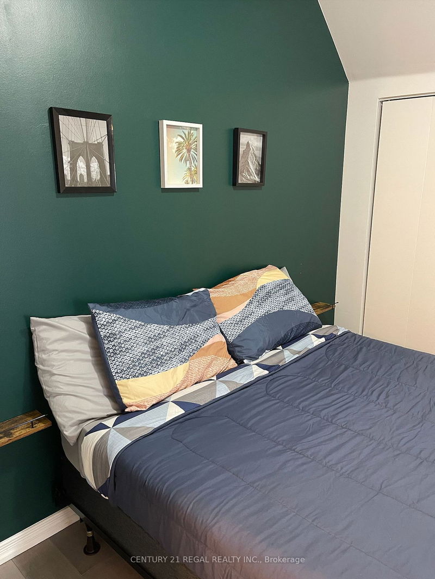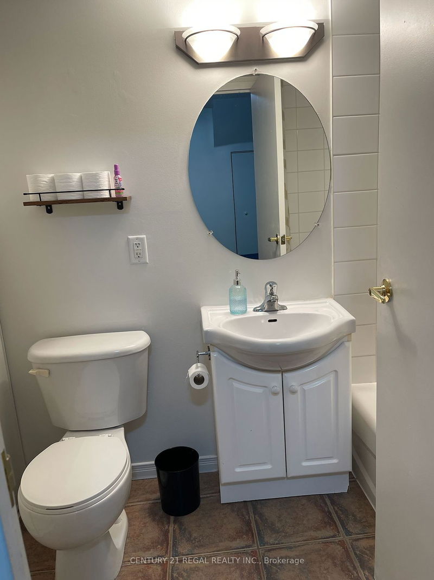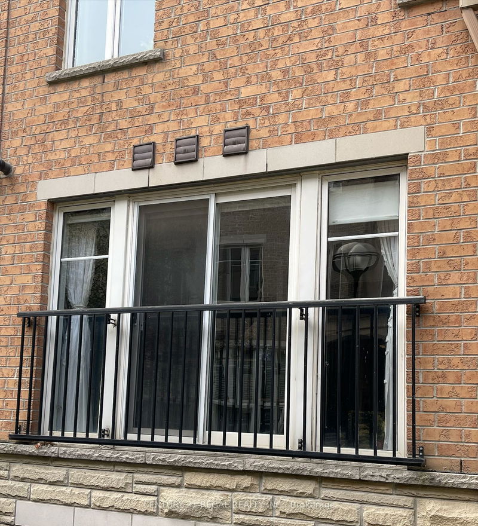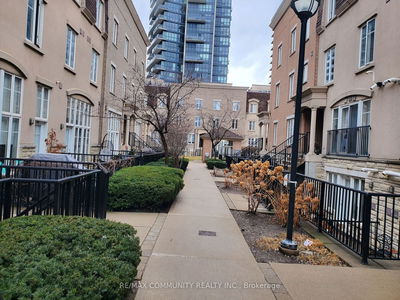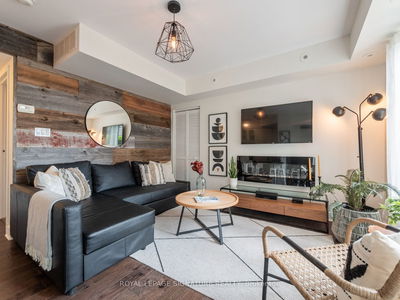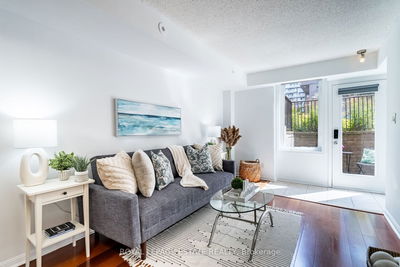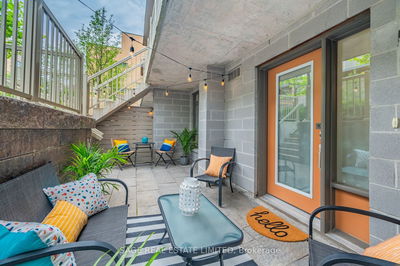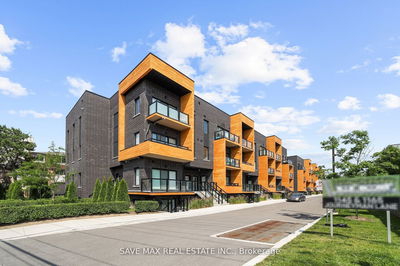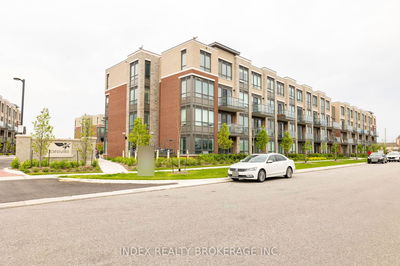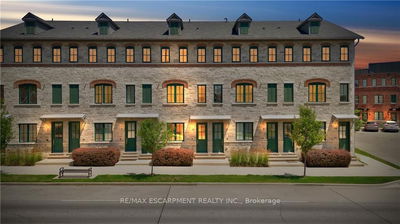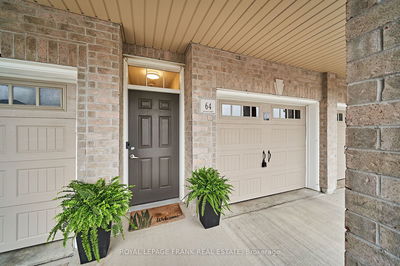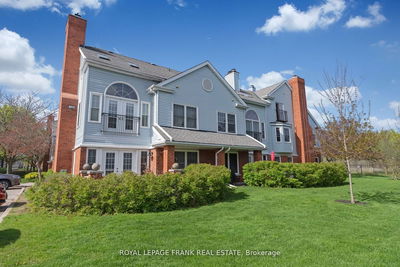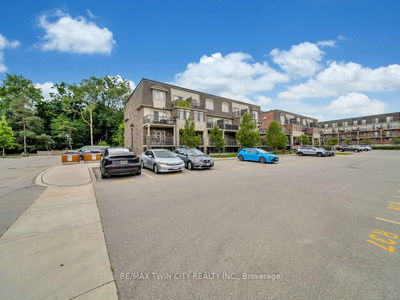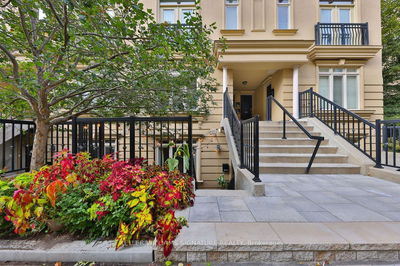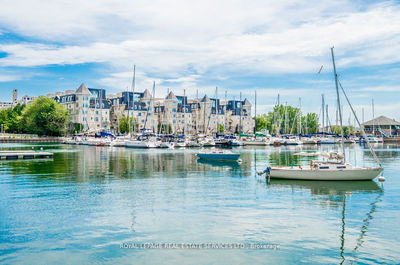Welcome to 46 Western Battery Road The Best of Liberty Village Living! Looking for a vibrant urban lifestyle in one of Toronto's most sought-after neighbourhoods? This charming one-bedroom, single-storey townhome in the heart of Liberty Village is a perfect match! Say goodbye to elevators and parking hassles. Step out your front door and into one of Toronto's best-planned communities with shops, restaurants, entertainment, and amenities all within easy walking distance! With incredibly low maintenance fees and situated steps above grade, this open-concept unit boasts a bright east-facing window with a Juliette balcony, allowing morning light to flood in. The chic white shaker-style kitchen with glass-front display cabinets and a stylish brick-look backsplash sets the tone for modern living, all in neutral tones that complement any style. Perfect for first-time home buyers, investors (looking to rent it out on Airbnb or VRBO), or commuters, this townhome provides a unique opportunity to own in a neighbourhood where the character and charm are unmatched by newer developments. Stroll through beautifully landscaped walkways, away from the bustle of the street, and enjoy a peaceful setting right in the heart of the city. This unit is move-in ready, featuring a recently upgraded bathroom and plumbing, plus an in-suite washer and dryer for added convenience. Whether you're seeking a cozy downtown pied-a-terre, a smart investment, or your very first home, this Liberty Village gem delivers on all fronts. With Toronto's best amenities just steps away and easy access to city transit, you'll embrace the best of Liberty Village / King West living. Act fast! opportunities like this don't come around often!
Property Features
- Date Listed: Monday, October 07, 2024
- City: Toronto
- Neighborhood: Niagara
- Major Intersection: East Liberty St and Strachan Ave
- Full Address: 810-46 Western Battery Road, Toronto, M6K 3P1, Ontario, Canada
- Living Room: Laminate, Juliette Balcony, Combined W/Dining
- Kitchen: Renovated, Open Concept, Combined W/Dining
- Listing Brokerage: Century 21 Regal Realty Inc. - Disclaimer: The information contained in this listing has not been verified by Century 21 Regal Realty Inc. and should be verified by the buyer.

