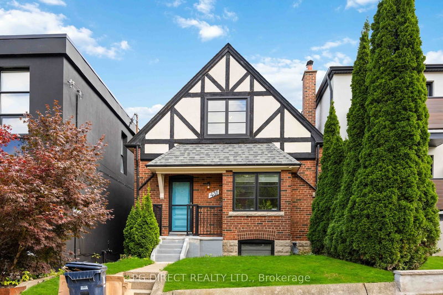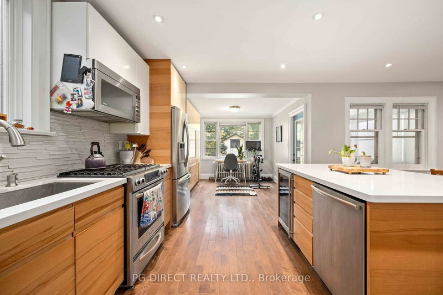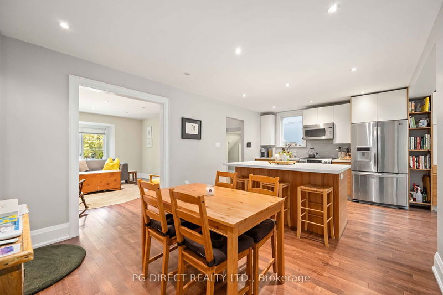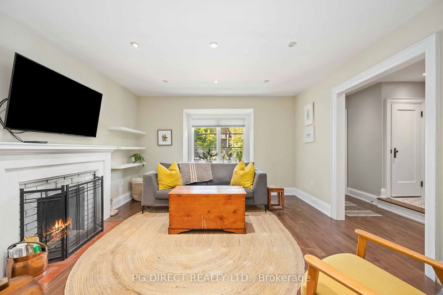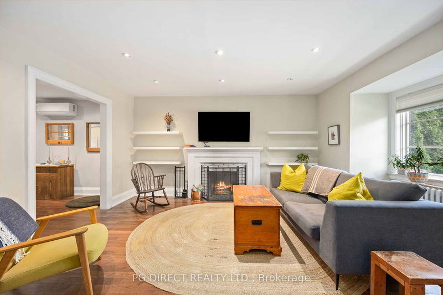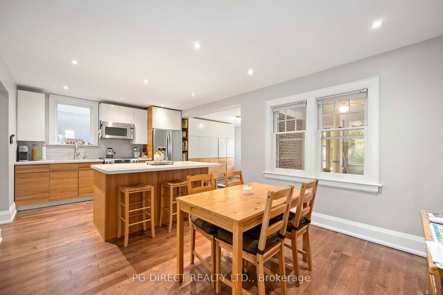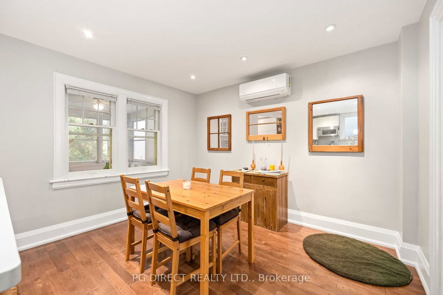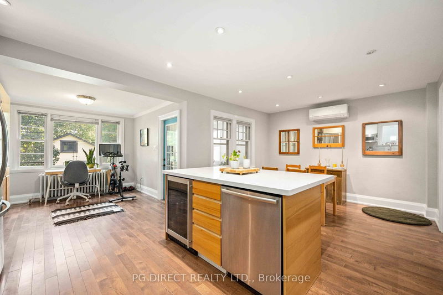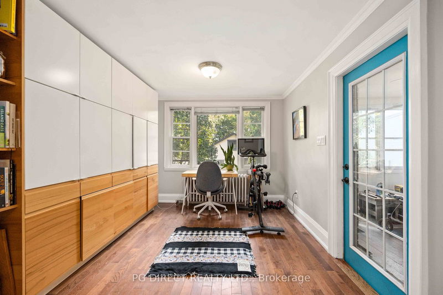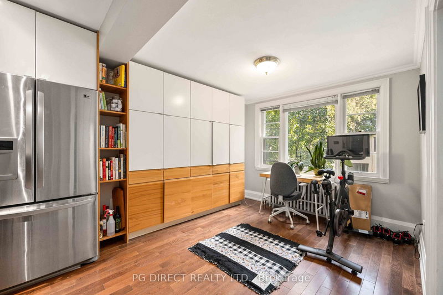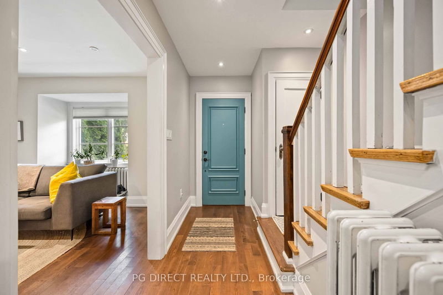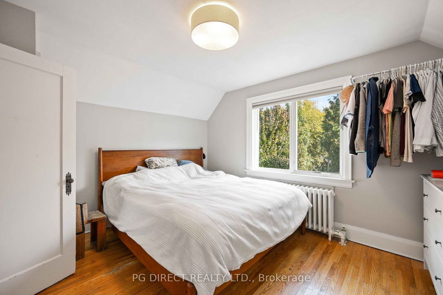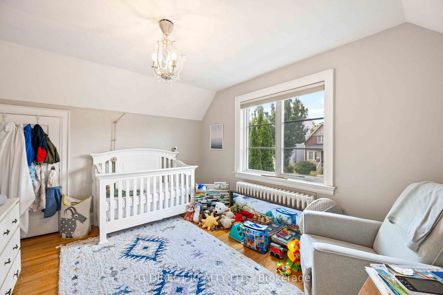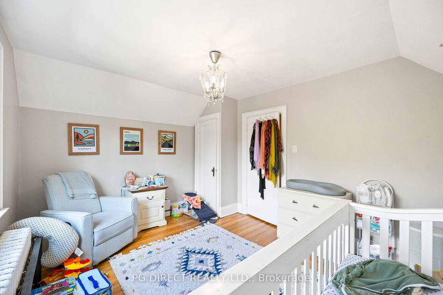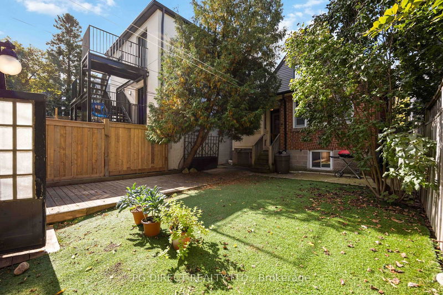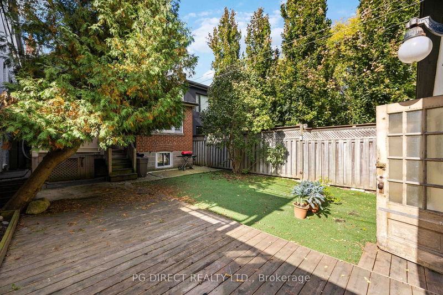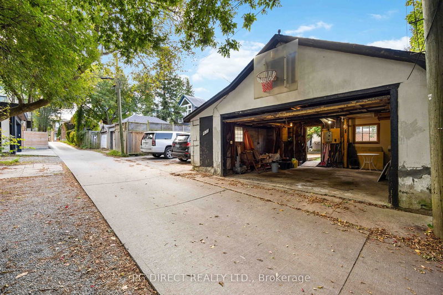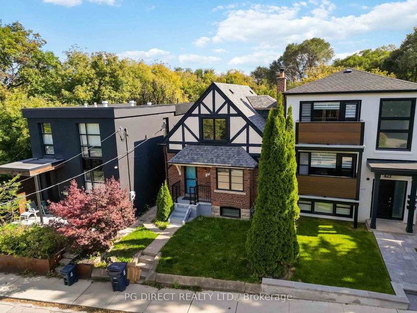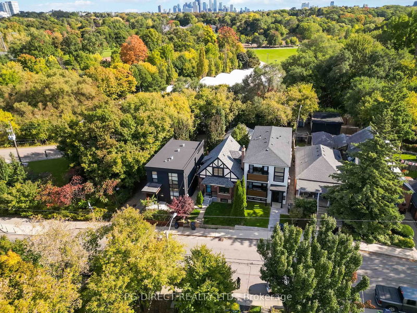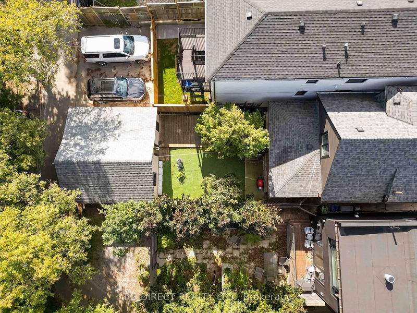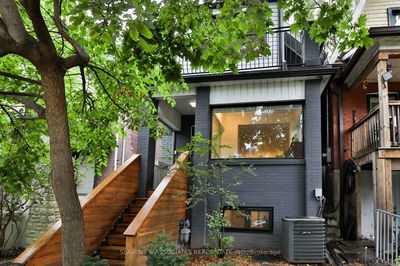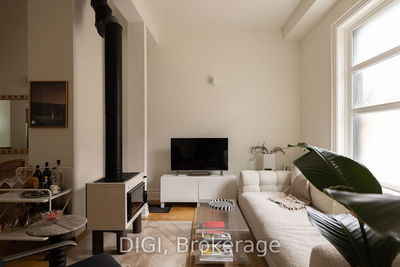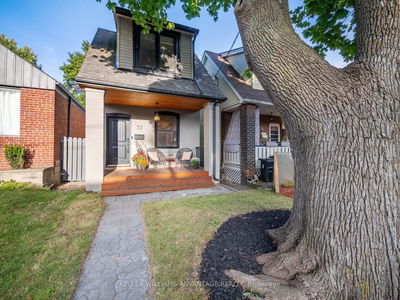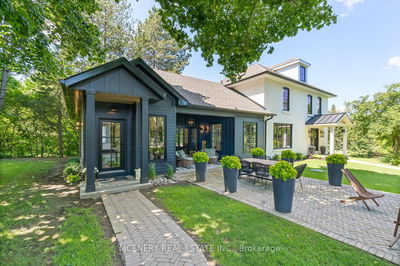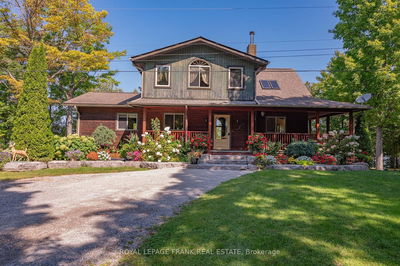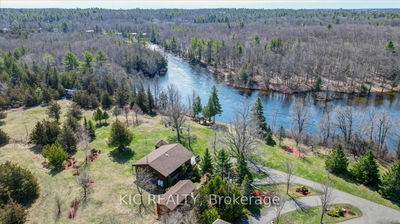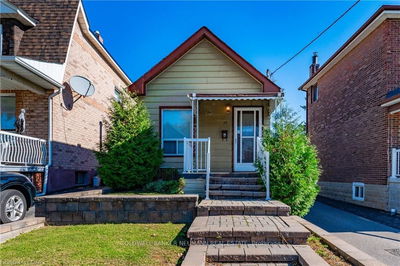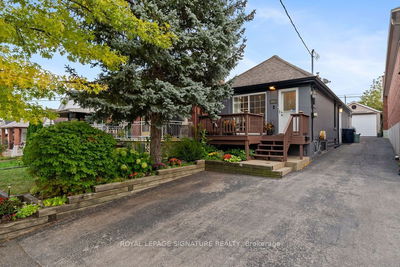Visit REALTOR website for additional information. .Experience this immaculate home in the sought-after Cedarvale neighborhood, steps from Leo Baeck Day Schooland JR Wilcox Community School. Enjoy Cedarvale Park in your backyard and Arlington parkette across the street.The open conceptmain floor features spacious living areas with gleaming hardwood floors and a fabulous kitchen, complete with stainless steelappliances, a center island, and a dining area perfect for entertaining. A convenient main level mudroom keeps things organized. On the second level, youll find two large bedrooms with ample closet space. The versatile lower level offers a third bedroom or homeoffice, plus laundry facilities and an additional bathroom.Step outside to your backyard oasis, surrounded by mature trees, providing aserene escape for relaxation. The two-car garage offers excellent storage and the potential for a laneway home.This property blends style, functionality, and opportunityan ideal urban retreat in Cedarvale!
Property Features
- Date Listed: Sunday, October 13, 2024
- Virtual Tour: View Virtual Tour for 431 Arlington Avenue
- City: Toronto
- Neighborhood: Humewood-Cedarvale
- Full Address: 431 Arlington Avenue, Toronto, M6C 3A4, Ontario, Canada
- Living Room: Hardwood Floor, Fireplace, Pot Lights
- Kitchen: Hardwood Floor, Stainless Steel Appl, Breakfast Bar
- Listing Brokerage: Pg Direct Realty Ltd. - Disclaimer: The information contained in this listing has not been verified by Pg Direct Realty Ltd. and should be verified by the buyer.

