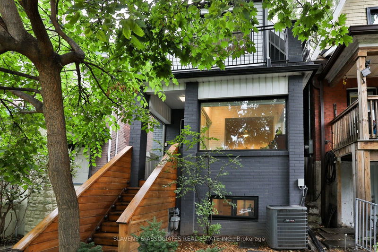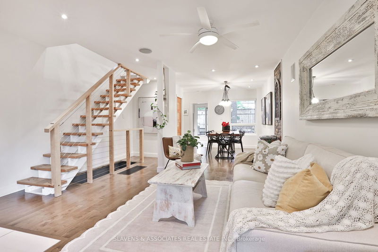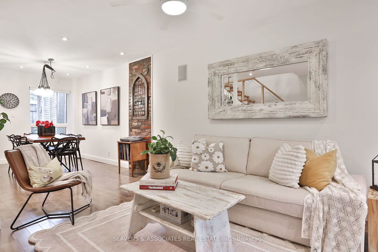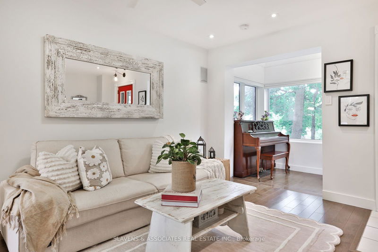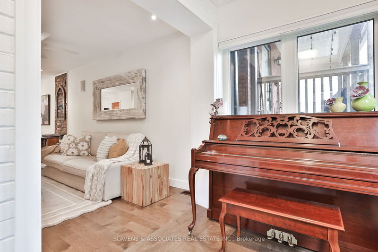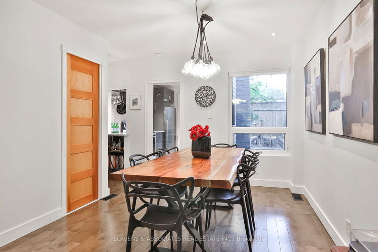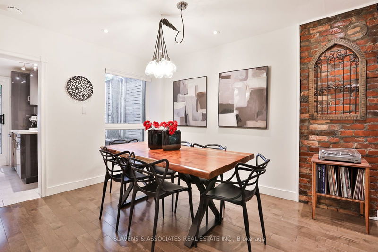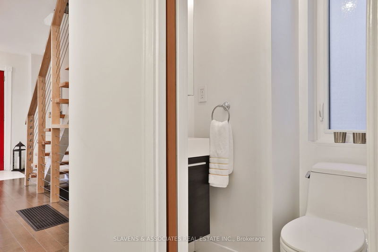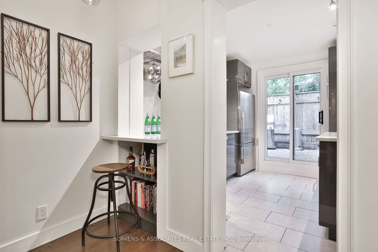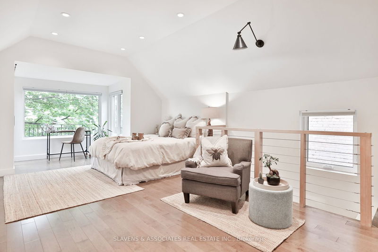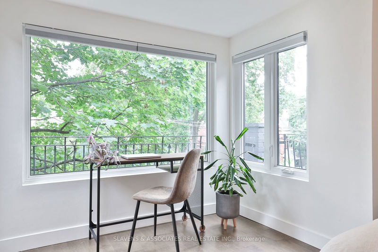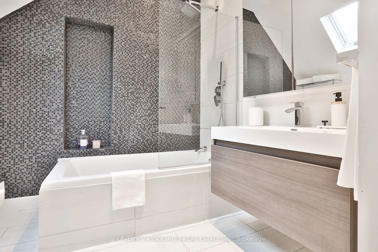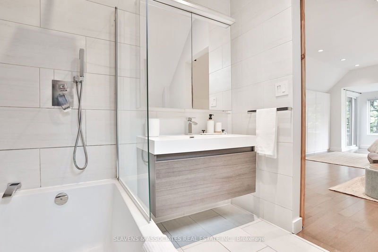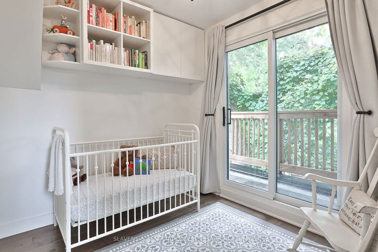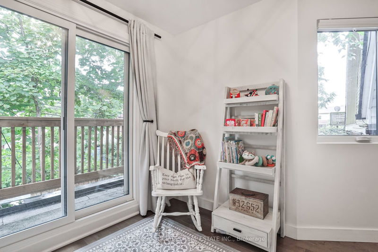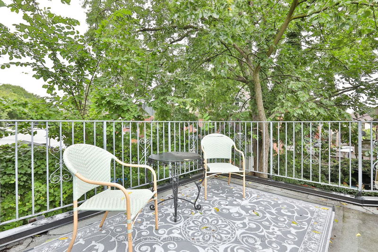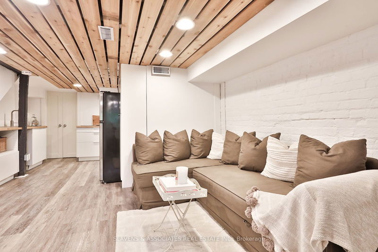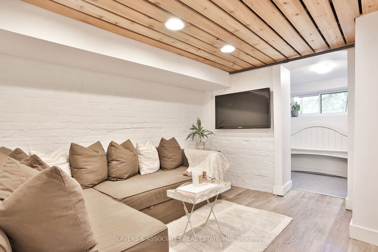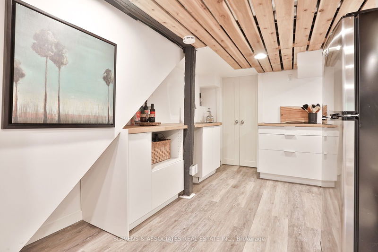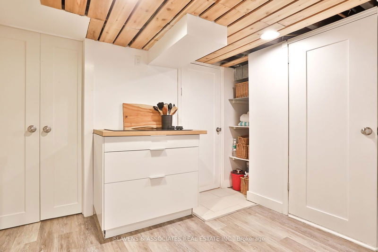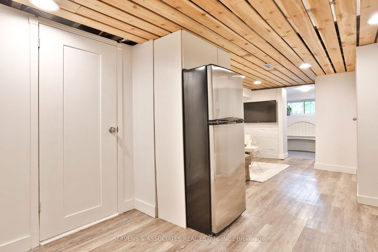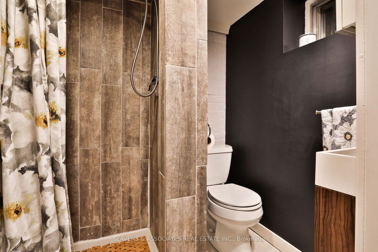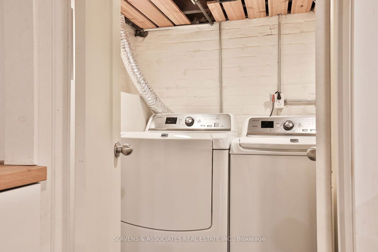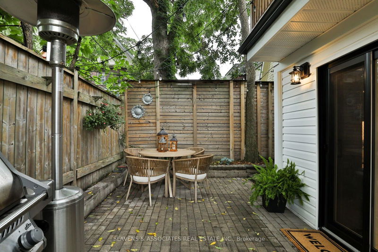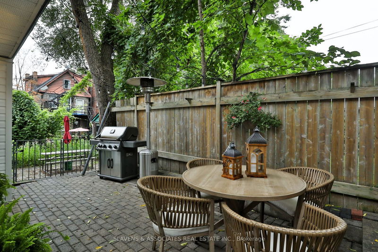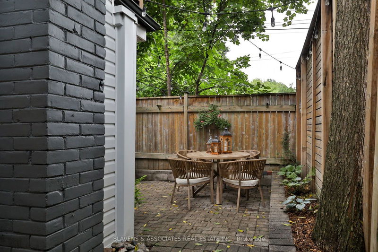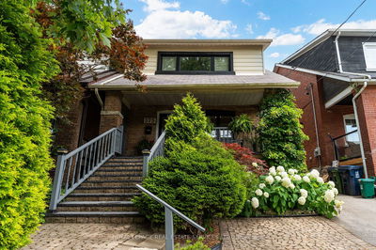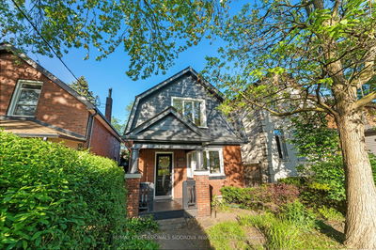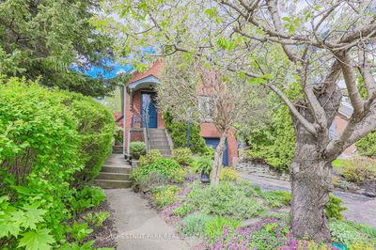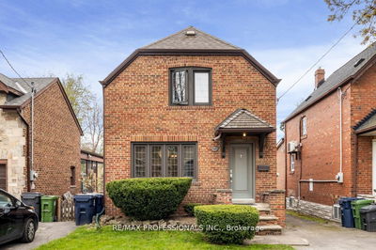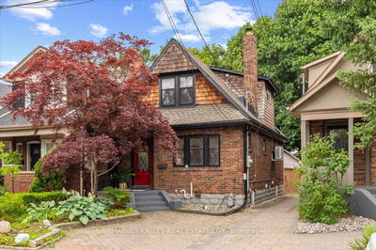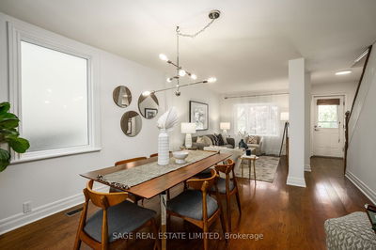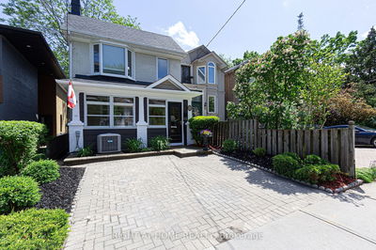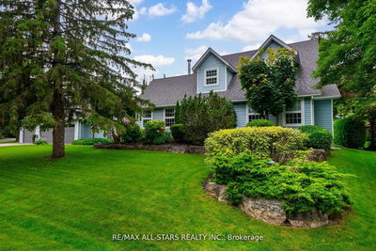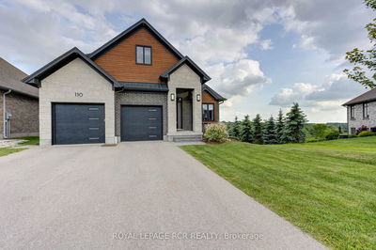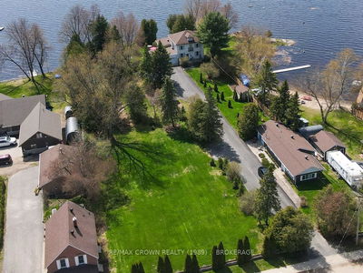Welcome to 659 Indian Rd, a delightful 2-bedroom, 3-bathroom gem nestled in the heart of High Park. This home exudes charm and warmth, offering a perfect blend of modern comforts and classic appeal. The fully finished basement, complete with a separate entrance and kitchen, adds wonderful versatility for guests or extended family. The extra-large primary bedroom is a true retreat, featuring a cozy work area, custom built-ins, and a luxurious ensuite. Imagine starting your day here, bathed in natural light, and ending it on your stunning rooftop terrace. This expansive outdoor space is ideal for relaxing, entertaining, and soaking in the serene surroundings. Recent updates, including new windows and sliding doors in 2023 and energy-efficient LED lighting throughout, ensure this home is as practical as it is beautiful. 659 Indian Rd is more than just a house; it's a place to create lasting memories. Come and experience the magic of this enchanting High Park haven. Your dream home awaits!
Property Features
- Date Listed: Thursday, August 08, 2024
- Virtual Tour: View Virtual Tour for 659 Indian Road
- City: Toronto
- Neighborhood: High Park North
- Major Intersection: Bloor St W / Dundas
- Full Address: 659 Indian Road, Toronto, M6P 2C8, Ontario, Canada
- Living Room: Combined W/Dining, Built-In Speakers, Hardwood Floor
- Kitchen: Stainless Steel Appl, W/O To Yard, Pass Through
- Kitchen: Open Concept, B/I Shelves, Combined W/Rec
- Listing Brokerage: Slavens & Associates Real Estate Inc. - Disclaimer: The information contained in this listing has not been verified by Slavens & Associates Real Estate Inc. and should be verified by the buyer.

