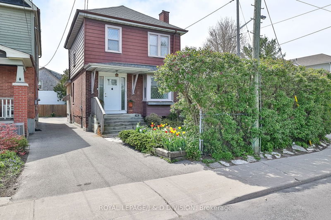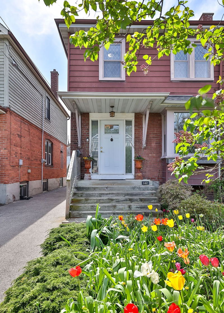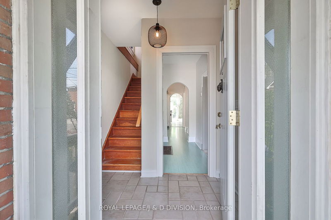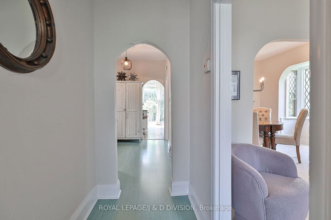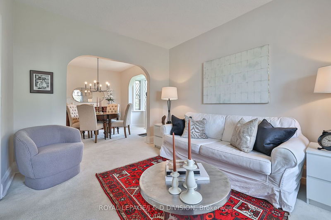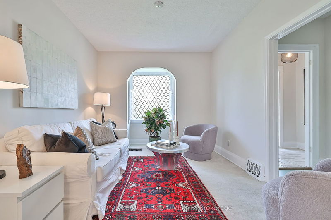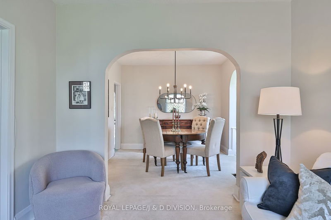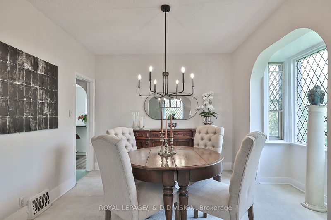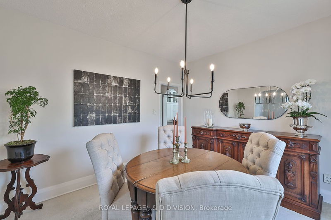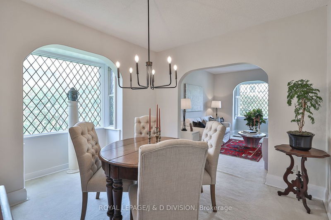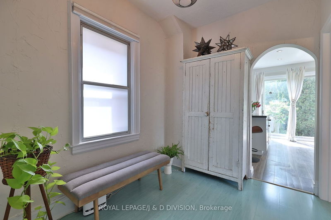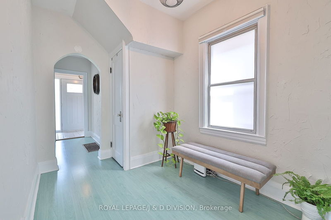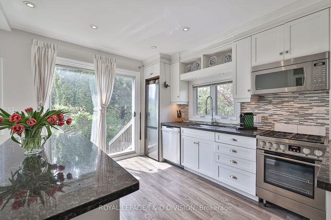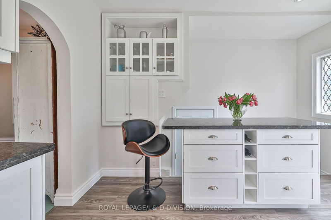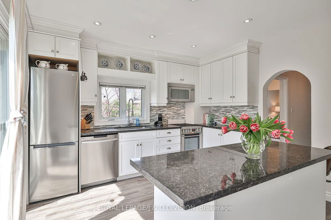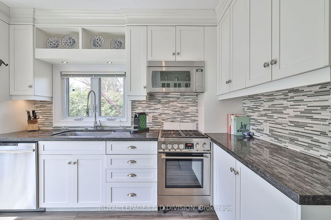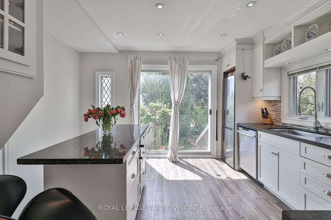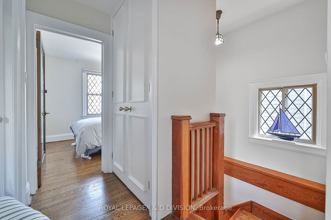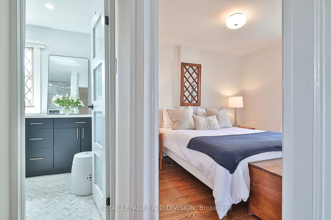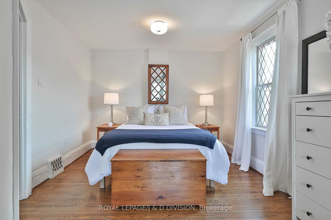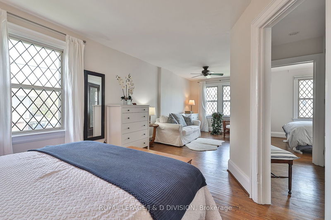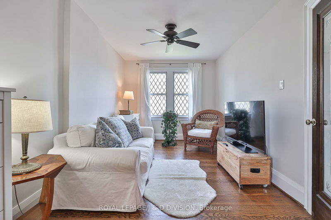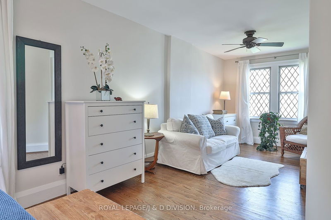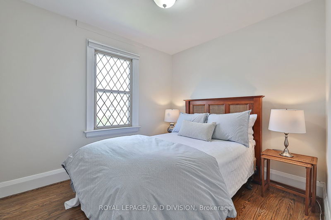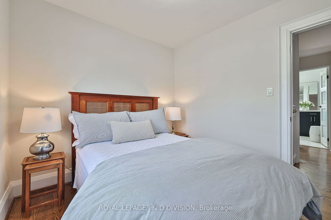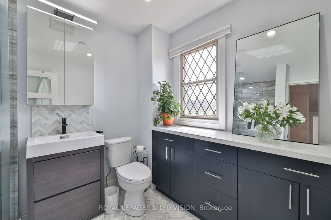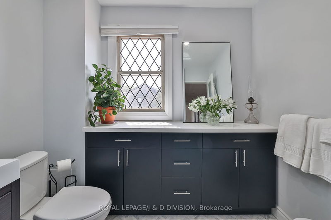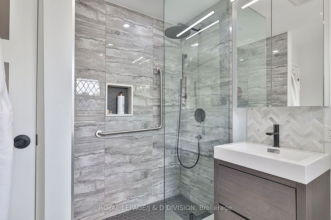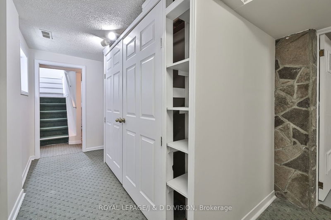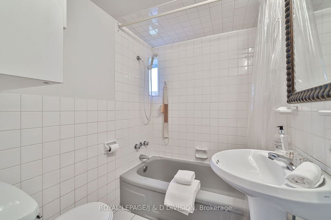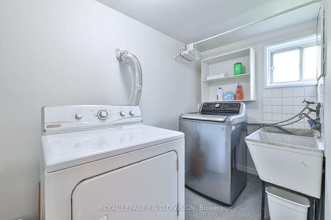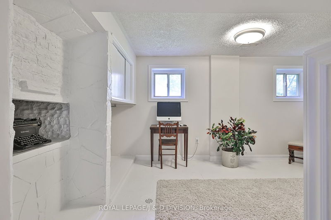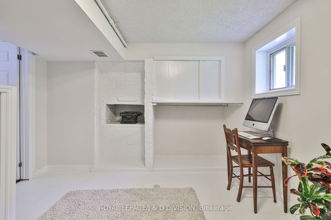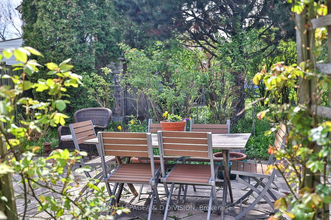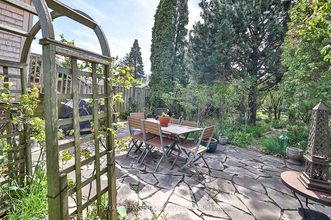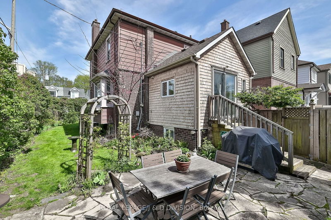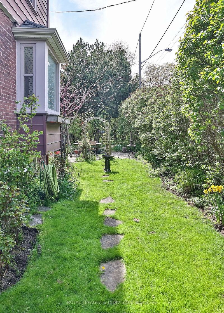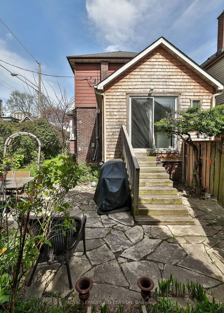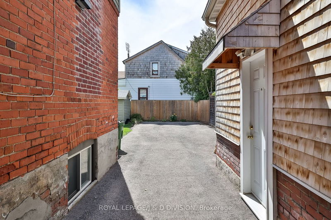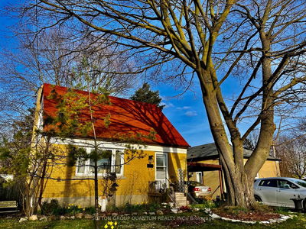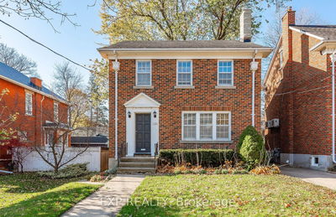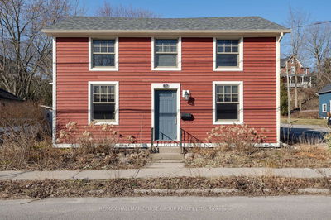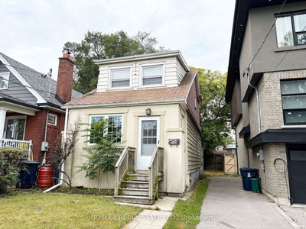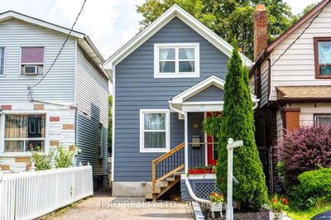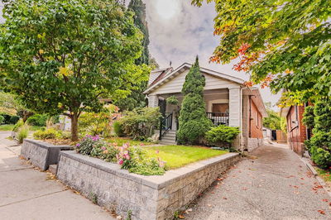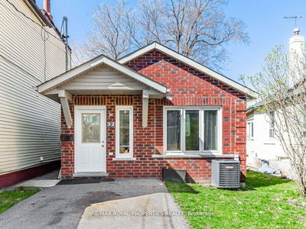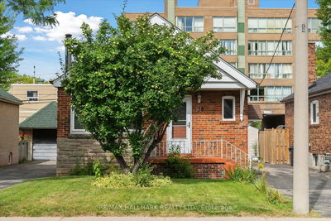Stunning West Facing Perennial Gardens w/ Rare Lilac Surrounding Hedges! This 25 x 100, 2 Storey House was originally built in 1922. 142 Chisholm exudes warmth, character & style in one of Toronto's most fabulous family friendly neighbourhoods!This house is known for its majestic gardens and is the perfect home for entertaining both inside & out. Boasting amazing ceiling height (8'7" on Main) and unique arched bay windows in both the living room & dining room, warm sun-light abounds. The sliding doors from the updated kitchen allow you to access the gardens and enjoy the peace and tranquility of this idyllic setting. From the kitchen is a large Pantry/Eat-In area/Home Office. Generous sized bedrooms w/ hardwood floors and an updated 3 piece bathroom are all on the 2nd floor (7'10" Height). The Lower Level is Finished with a Large Recreation Room, Laundry Room & Tool/Utility Room with even more storage! One car parking & steps to TTC.
Property Features
- Date Listed: Tuesday, May 07, 2024
- Virtual Tour: View Virtual Tour for 142 Chisholm Avenue
- City: Toronto
- Neighborhood: Woodbine-Lumsden
- Full Address: 142 Chisholm Avenue, Toronto, M4C 4V8, Ontario, Canada
- Living Room: Bay Window, Broadloom, Combined W/Dining
- Kitchen: W/O To Garden, Eat-In Kitchen, Pantry
- Listing Brokerage: Royal Lepage/J & D Division - Disclaimer: The information contained in this listing has not been verified by Royal Lepage/J & D Division and should be verified by the buyer.

