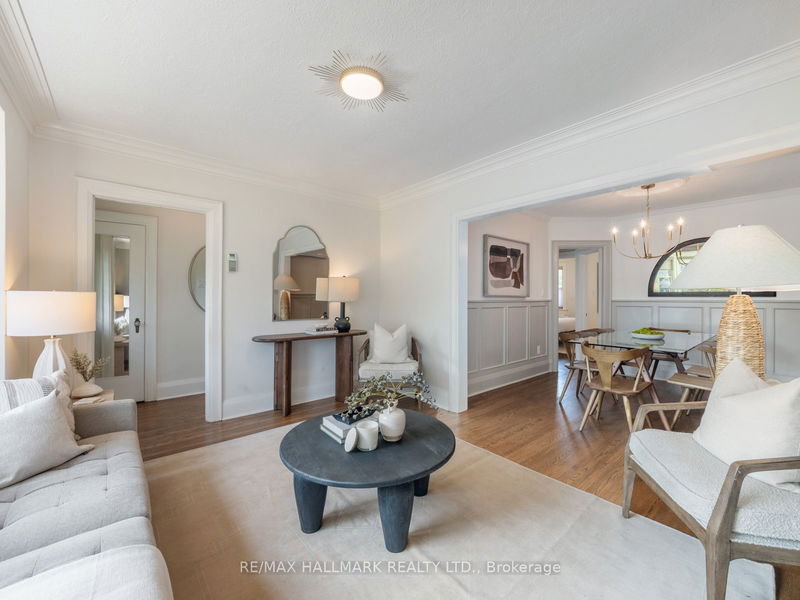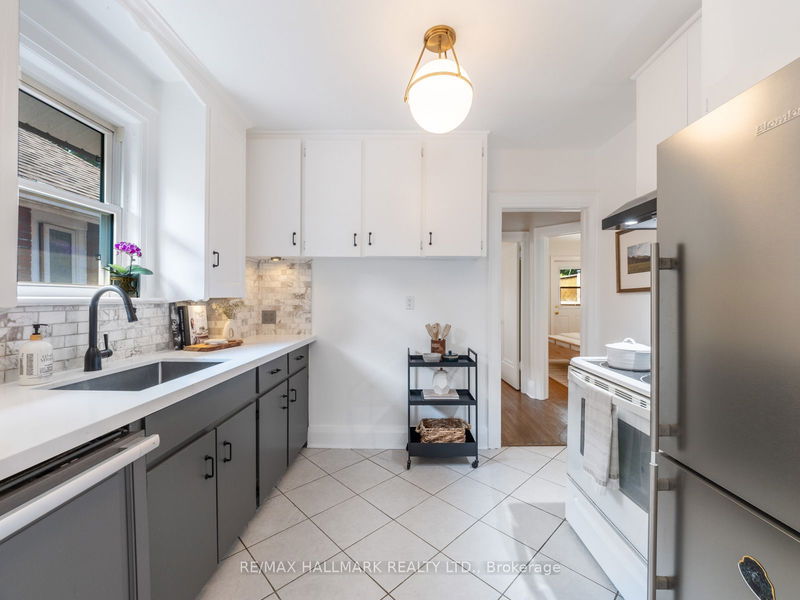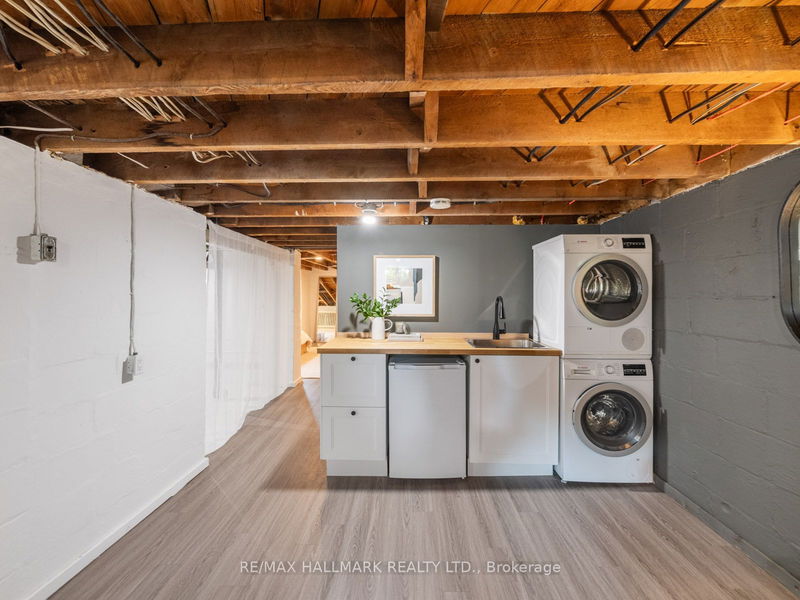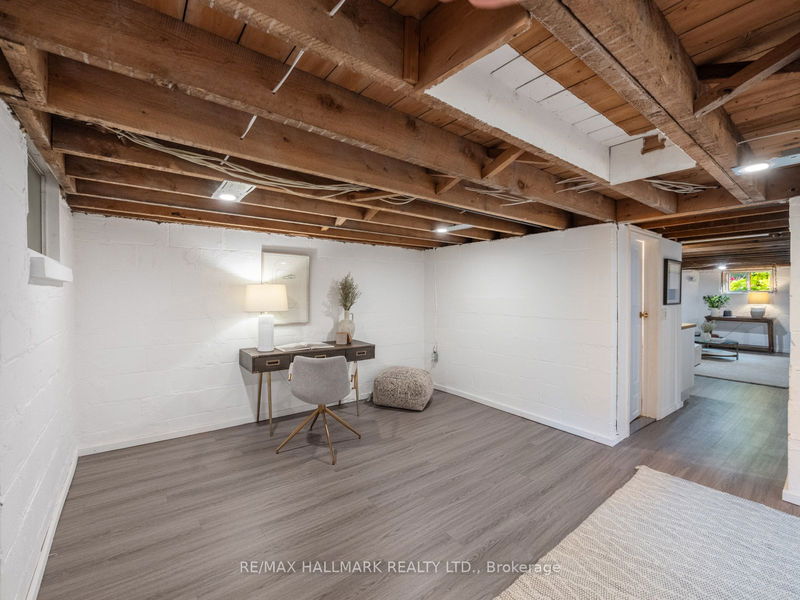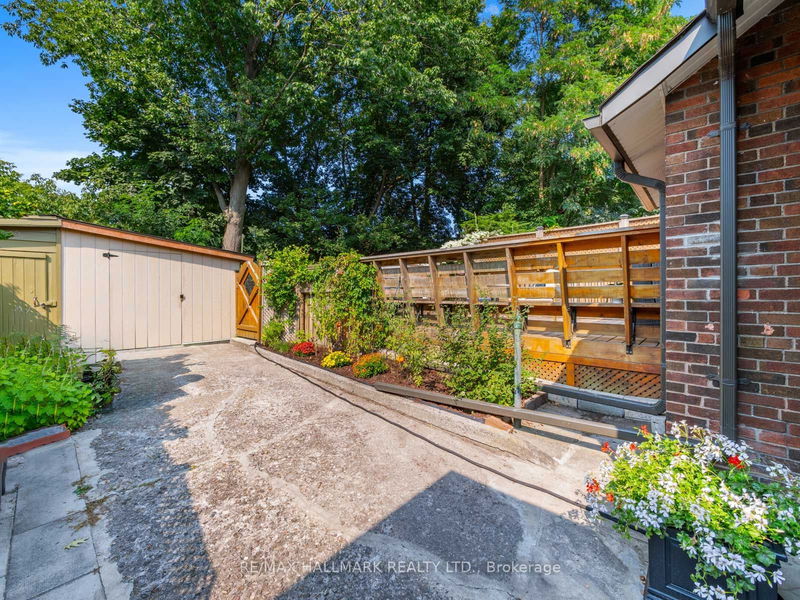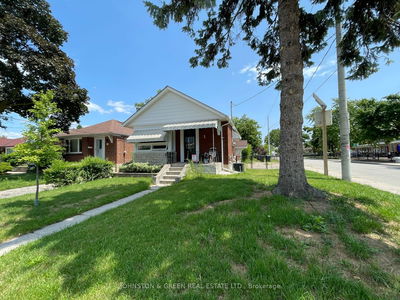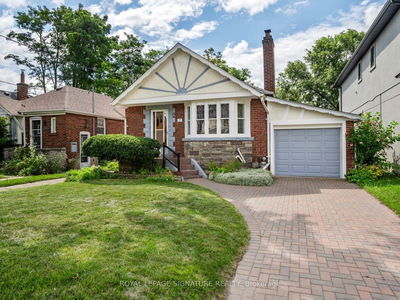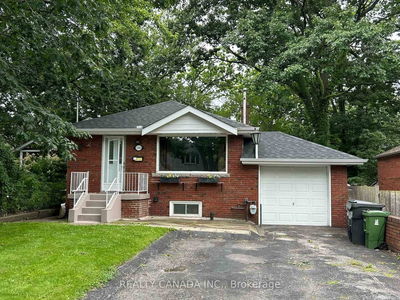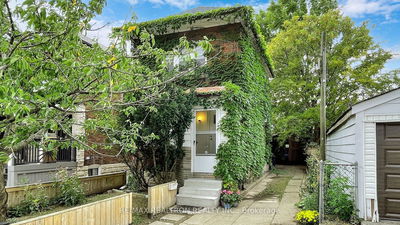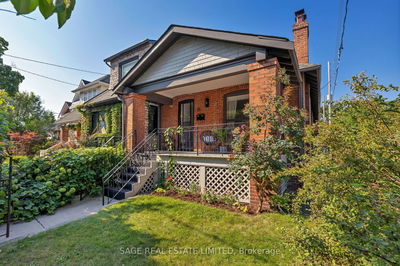As cute as a button... welcome to 80 Wildwood Cres! This fully detached home sits perched up from the street with a Sunny Southern exposure and a shared drive that leads to a large renovated garage. The spacious living room features a large bay window and is anchored by a beautiful mantle (think gas fireplace insert) while the large dining room is trimmed is stunning wainscotting. The kitchen features a quartz counter, panelled dishwasher and stainless steel bottom freezer fridge. Two bedrooms line the back of the house with one featuring a walkout to the back deck. Downstairs, the basement can be accessed by a separate side entrance. The lower level doubles the living space in the home or could be a great guest or in-law suite! The oversized back bedroom could even be split into 2 bedrooms! The exposed ceilings allow you to see nothing is being hidden, and with pot lights already installed, all you need to do is add drywall for a fully finished look. Steps to Wildwood Crescent Playground and Williamson Park Ravine, two blocks from Bodega Henriette and two great transit lines at the bottom of your street. Don't forget Bowmore PS (JK-8), Fairmount Park Community Centre (indoor pool) and Fairmount Park with it's toboggan hill, playground, wading pool, baseball diamond, tennis courts and outdoor rink in the Winter!!
Property Features
- Date Listed: Monday, September 16, 2024
- Virtual Tour: View Virtual Tour for 80 Wildwood Crescent
- City: Toronto
- Neighborhood: Woodbine Corridor
- Full Address: 80 Wildwood Crescent, Toronto, M4L 2K7, Ontario, Canada
- Living Room: Hardwood Floor, Bay Window
- Kitchen: Tile Floor, Ceramic Back Splash, Window
- Listing Brokerage: Re/Max Hallmark Realty Ltd. - Disclaimer: The information contained in this listing has not been verified by Re/Max Hallmark Realty Ltd. and should be verified by the buyer.






