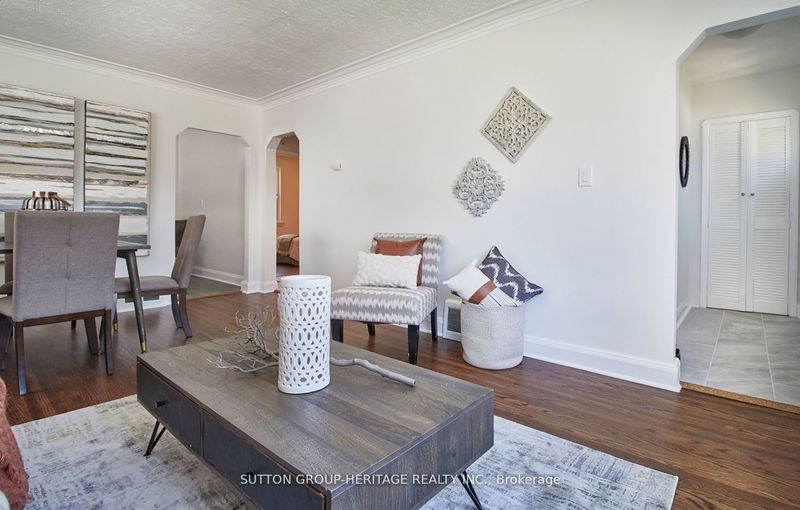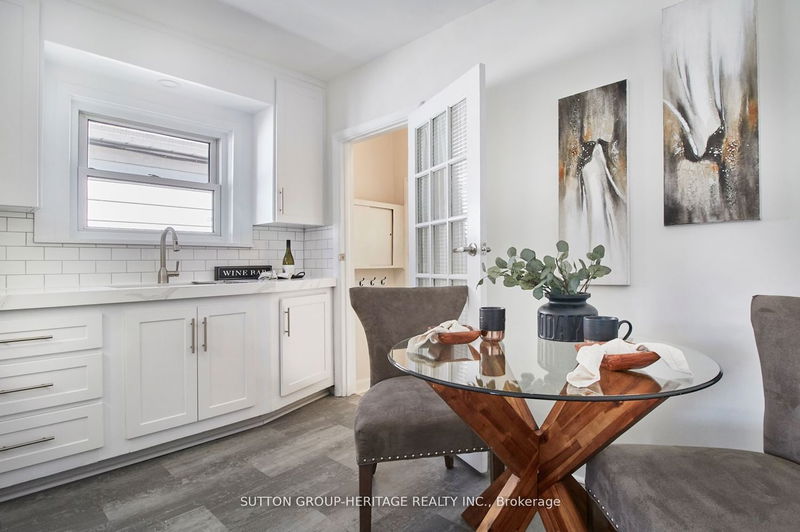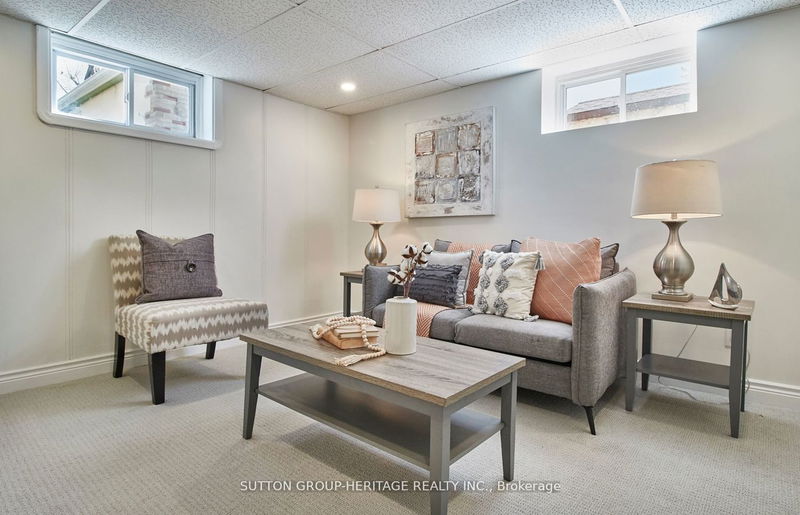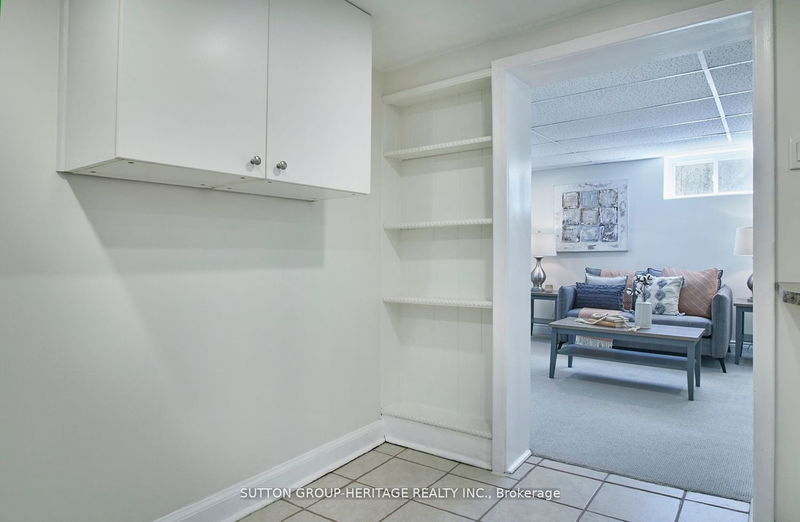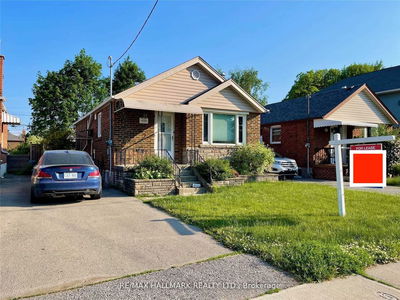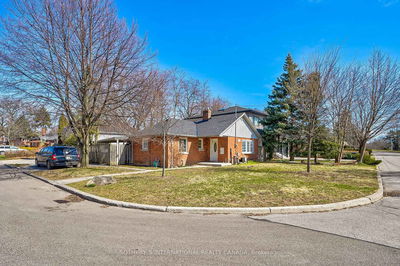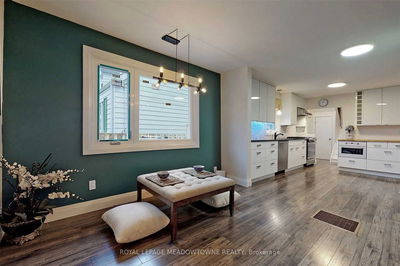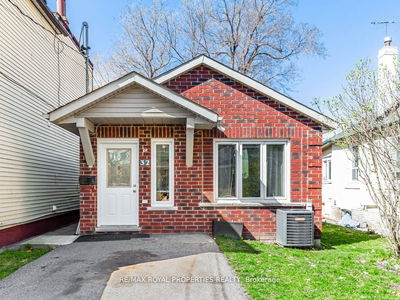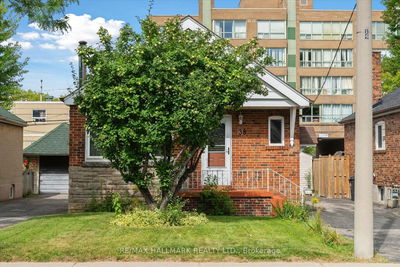Welcome To Ripon Road Nestled In A Quiet Family Friendly East York Neighbourhood. This Charming 2+1 Bedroom, 2 Bath Brick Bungalow Is Renovated Throughout And Features Gleaming Hardwood Floors, Refinished Kitchen, Complete Bathroom Reno And A Sun Filled Open Concept Living & Dining Room. Separate Entrance To The Basement With An In-Law Suite Includes A Generous Sized Bedroom, Living Area And Large Laundry/Utility Room Allows Tons Of Storage Space. New Exterior Entry Cedar Railings, Detached Extra Large 11 x 24 Ft Garage With Power And Private Driveway With Ample Parking For 4 Cars. Walk To TTC, Close To Schools And Amenities. Great Income Potential From Basement Suite. Nothing To Do But Move In!
Property Features
- Date Listed: Thursday, June 06, 2024
- Virtual Tour: View Virtual Tour for 1 Ripon Road
- City: Toronto
- Neighborhood: O'Connor-Parkview
- Major Intersection: Victoria Park/St. Clair
- Living Room: Hardwood Floor, Picture Window, Combined W/Dining
- Kitchen: Hardwood Floor, Backsplash
- Living Room: Broadloom, Window, Pot Lights
- Kitchen: Vinyl Floor, Window, Pot Lights
- Listing Brokerage: Sutton Group-Heritage Realty Inc. - Disclaimer: The information contained in this listing has not been verified by Sutton Group-Heritage Realty Inc. and should be verified by the buyer.






