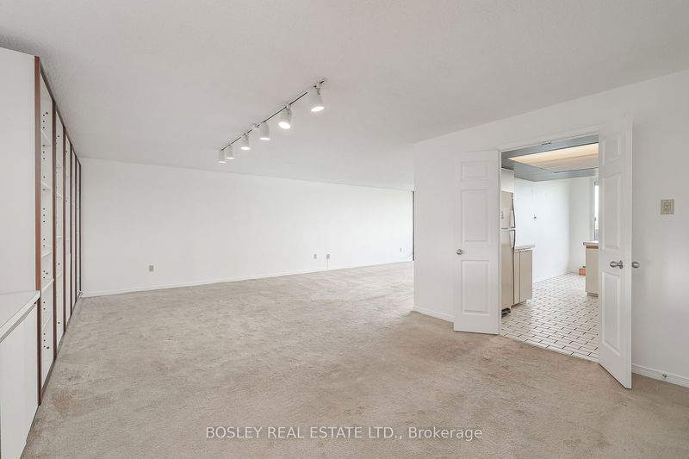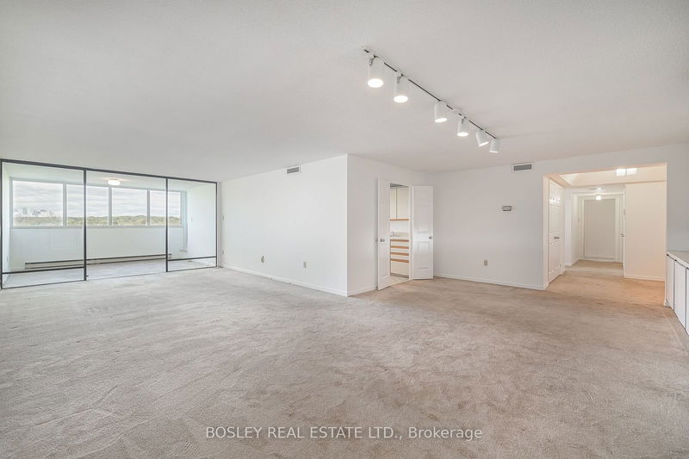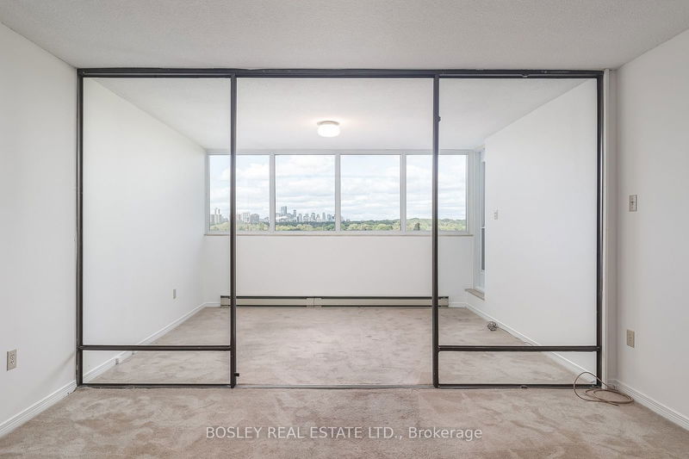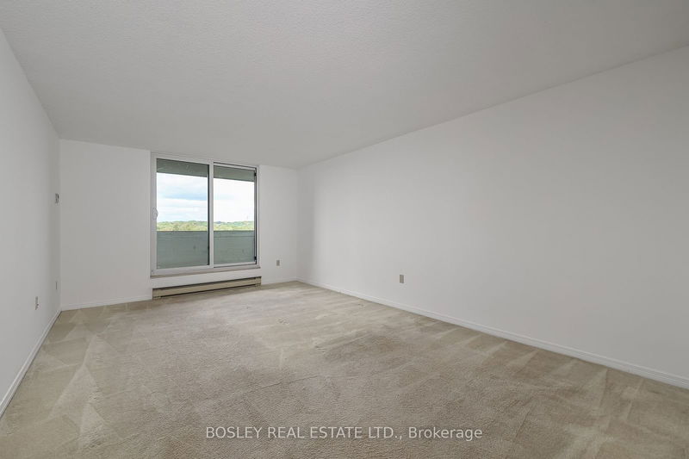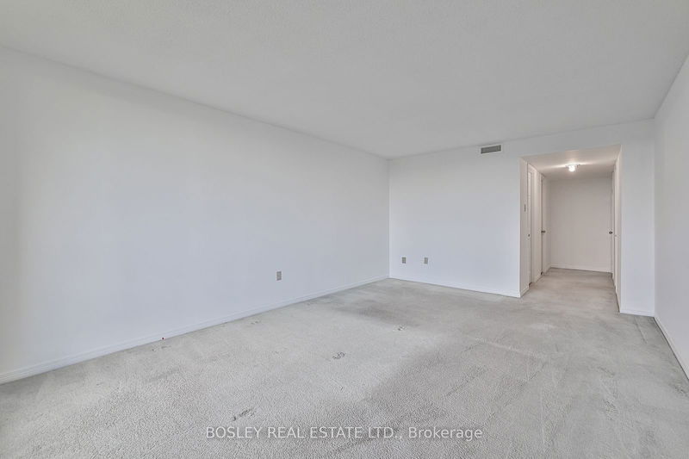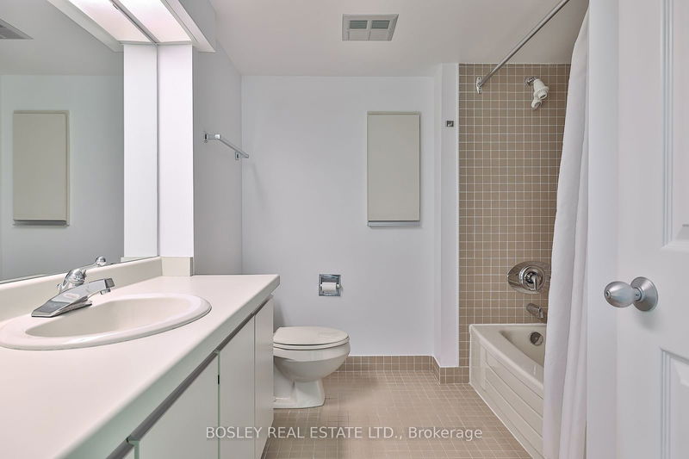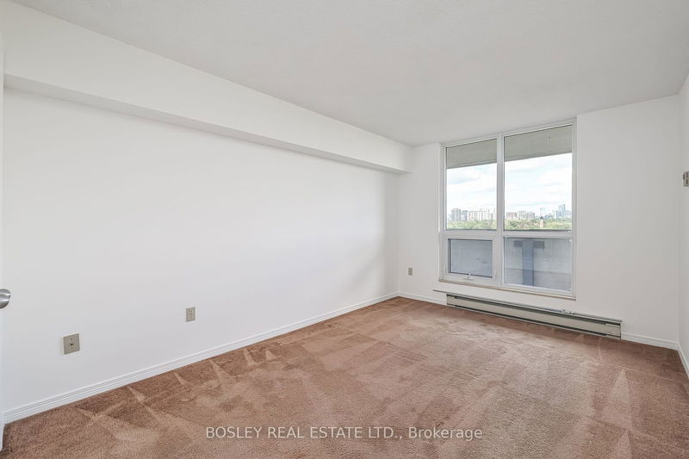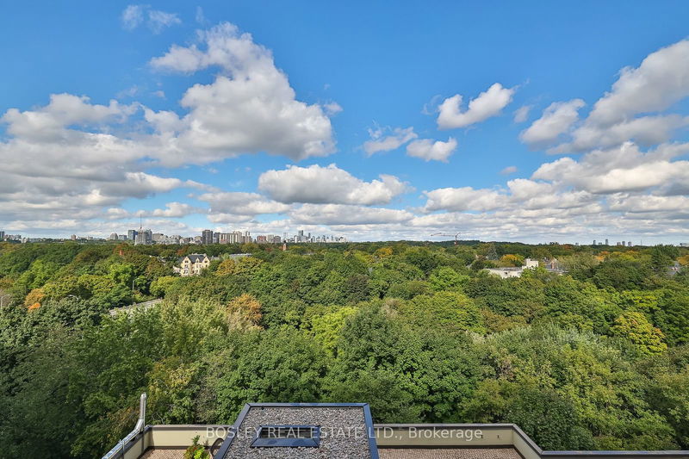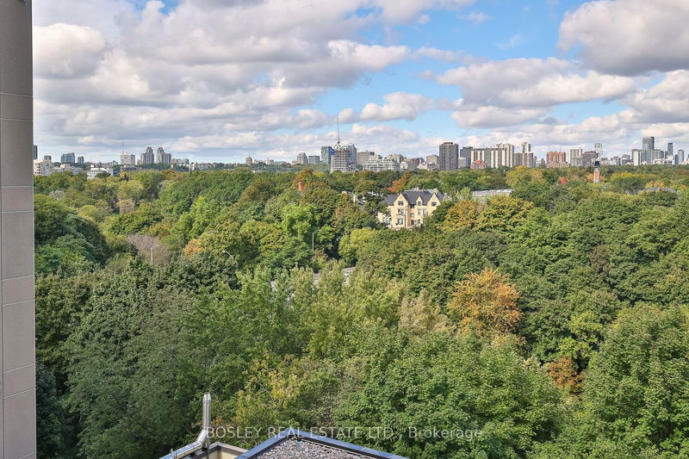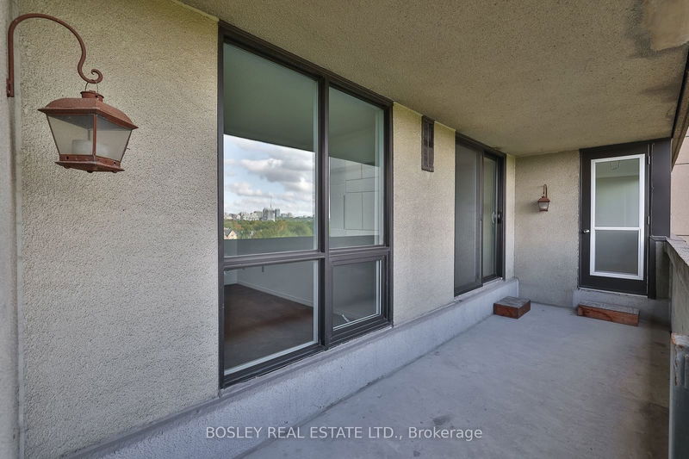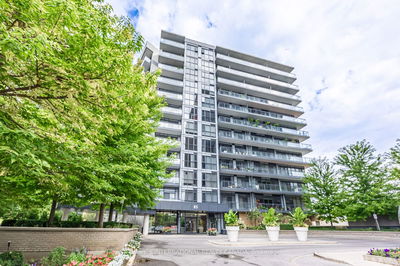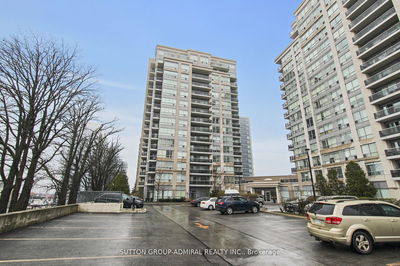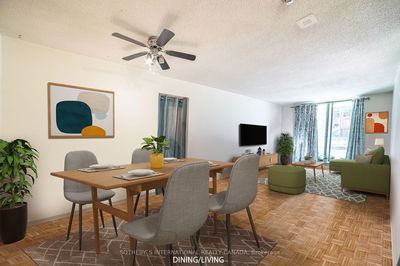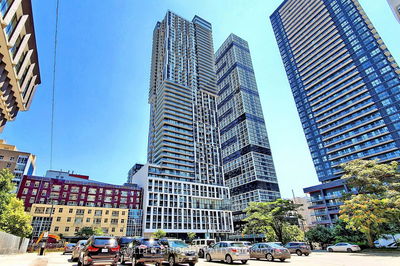This rarely available 3-bedroom, 2 -bathroom suite with stunning views overlooking the Rosedale Valley Ravine is ready for your personal touch. Offering approximately 2,057 sq. ft. of living space on one level, this home features an expansive balcony spanning most of the unit. Highlights include a welcoming foyer with double closets, spacious living and dining rooms perfect for hosting gatherings, an eat-in kitchen, and a large primary bedroom with a 4-piece ensuite (requires finishing by the new owner) and two walk-in closets. The unit also offers two additional well-sized bedrooms with ample closet space. Ideally located just steps from the subway and the vibrant amenities of Yonge & Bloor and Yorkville. Note "other" is ensuite storage room.
Property Features
- Date Listed: Tuesday, October 15, 2024
- City: Toronto
- Neighborhood: Rosedale-Moore Park
- Major Intersection: Bloor St. / Mt. Pleasant
- Full Address: 802-360 Bloor Street E, Toronto, M4W 3M3, Ontario, Canada
- Living Room: Broadloom
- Kitchen: Flat
- Listing Brokerage: Bosley Real Estate Ltd. - Disclaimer: The information contained in this listing has not been verified by Bosley Real Estate Ltd. and should be verified by the buyer.




