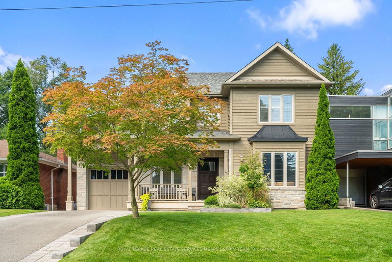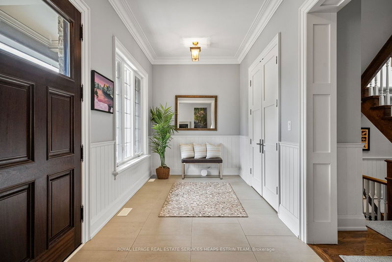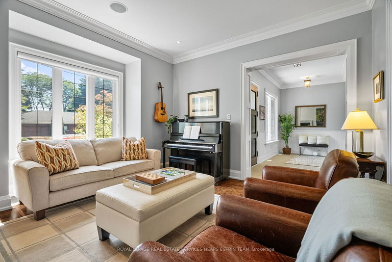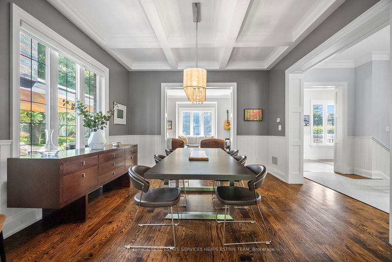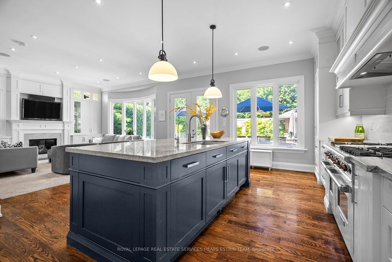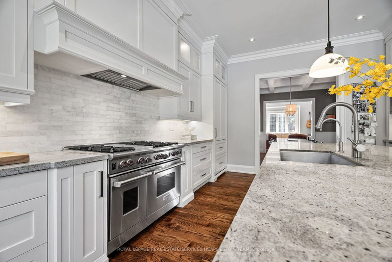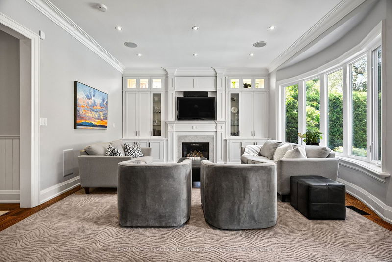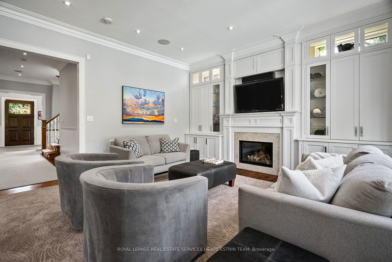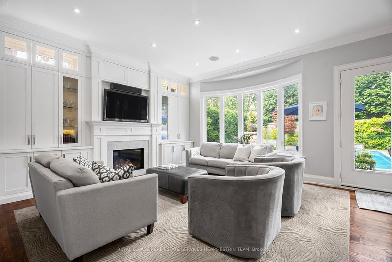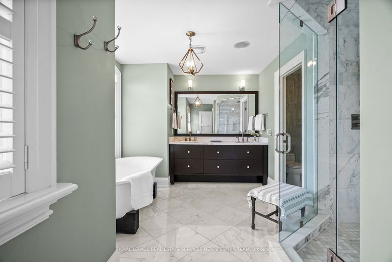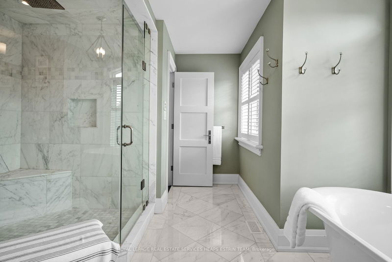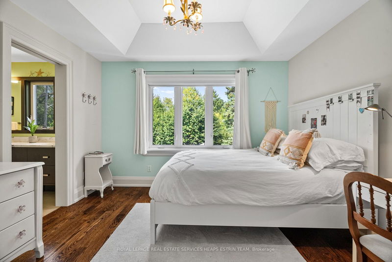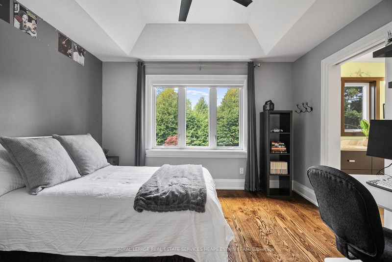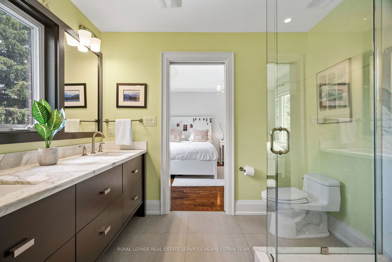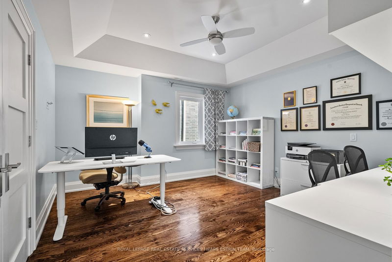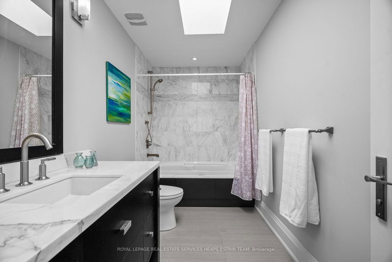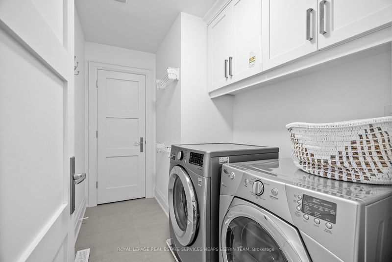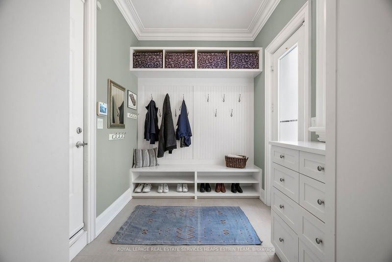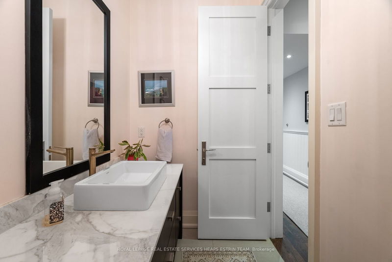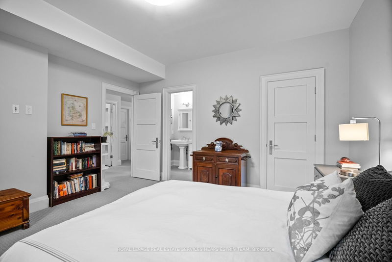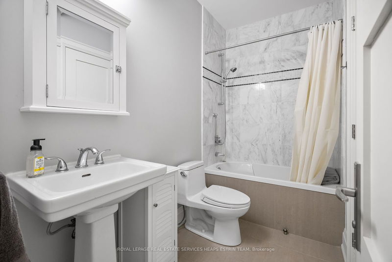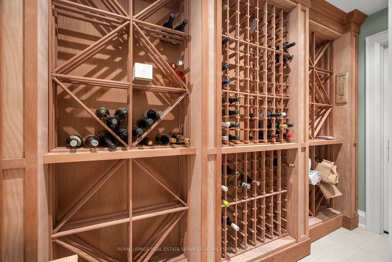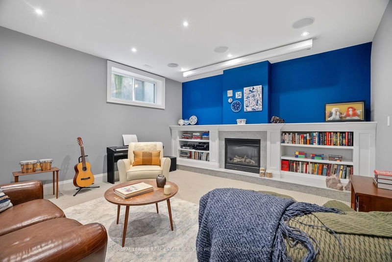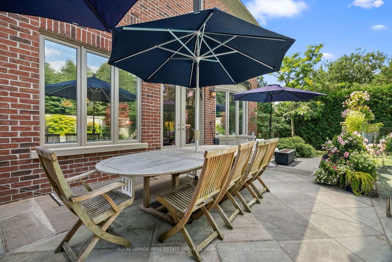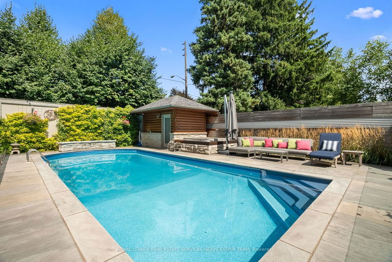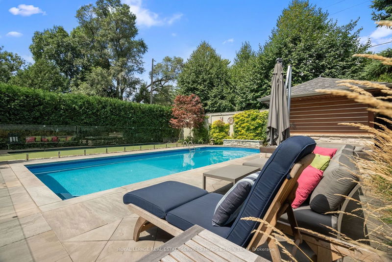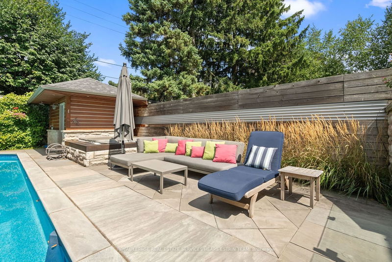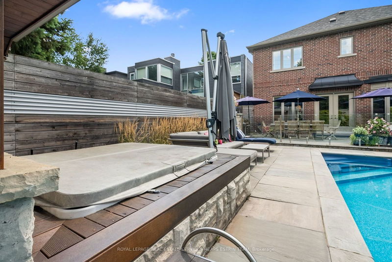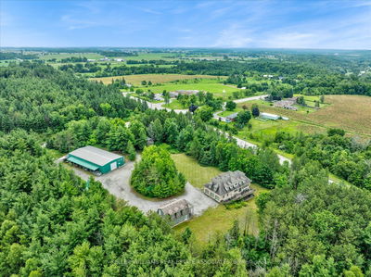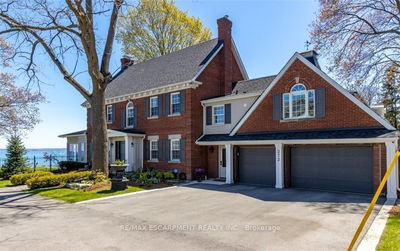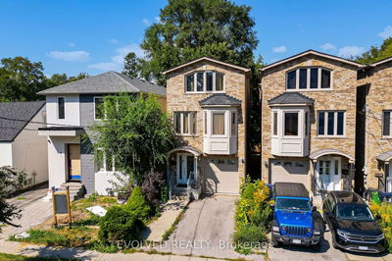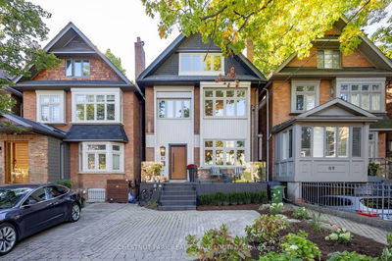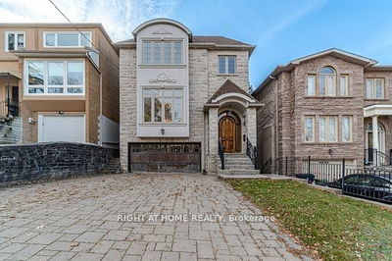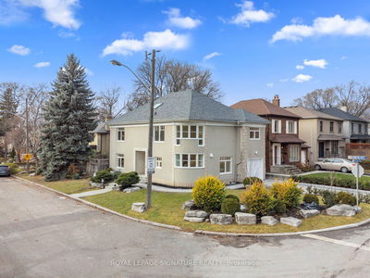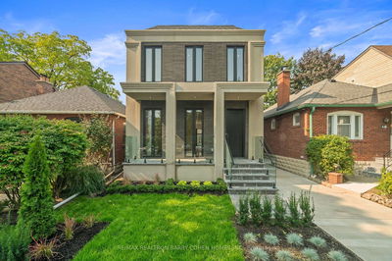Nestled in the highly sought-after Bennington Heights neighbourhood, this custom-built home offers excellent space and flow - ideal for everyday living and entertaining. Bathed in natural light, the open layout enhances privacy and spaciousness, with lush gardens for year-round enjoyment. The main floor features a welcoming foyer, an elegant sun-filled living room with a contemporary gas fireplace, and a dining room ideal for family gatherings. The chef's kitchen boasts marble counters, high-end appliances, and an expansive eat-in island, seamlessly connecting to the family room with direct access to the private backyard oasis. Upstairs, find four spacious bedrooms, including a primary retreat with a luxurious ensuite. The finished lower level includes a recreation room, gym, infrared sauna, custom wine cellar, and an additional bedroom with an ensuite, perfect for guests or family. Outside, enjoy a beautifully landscaped garden with a saltwater pool, hot tub, putting green, and several outdoor entertaining areas.
Property Features
- Date Listed: Tuesday, October 15, 2024
- City: Toronto
- Neighborhood: Leaside
- Major Intersection: Bennington Heights
- Living Room: Gas Fireplace, Above Grade Window, Hardwood Floor
- Kitchen: Stone Counter, Stainless Steel Appl, O/Looks Family
- Family Room: Gas Fireplace, Walk-Out, B/I Bookcase
- Listing Brokerage: Royal Lepage Real Estate Services Heaps Estrin Team - Disclaimer: The information contained in this listing has not been verified by Royal Lepage Real Estate Services Heaps Estrin Team and should be verified by the buyer.

