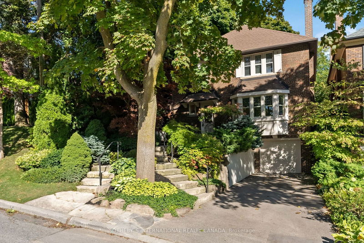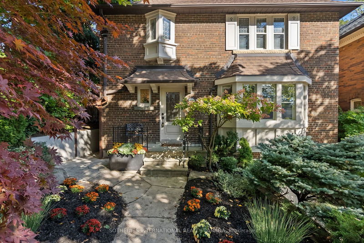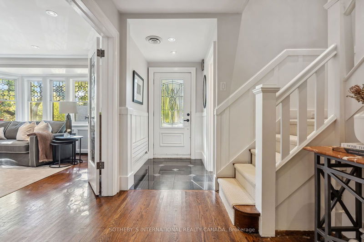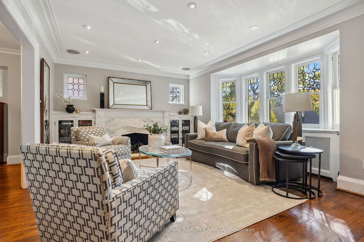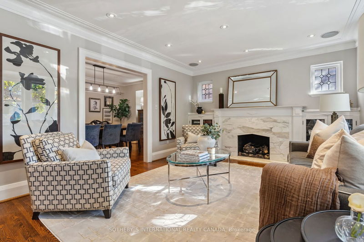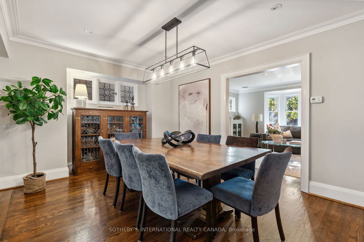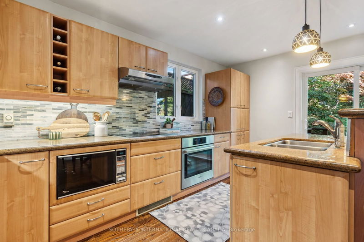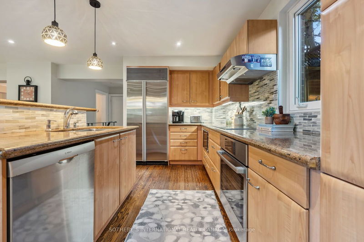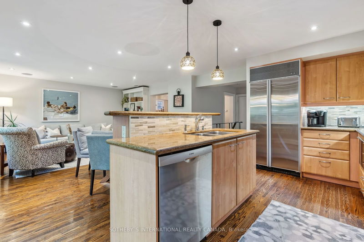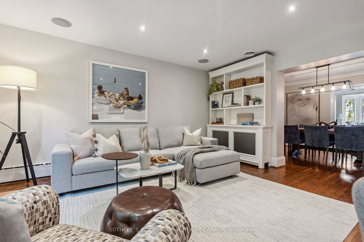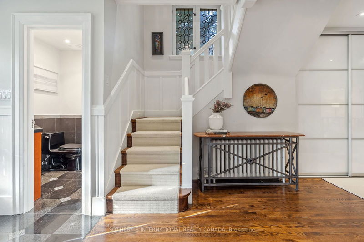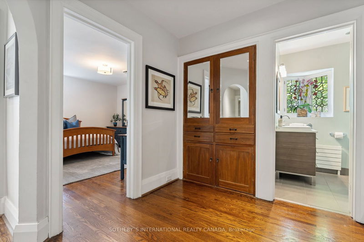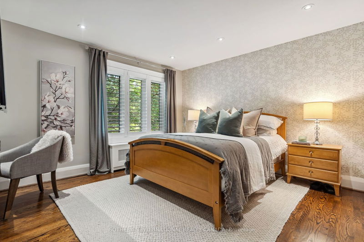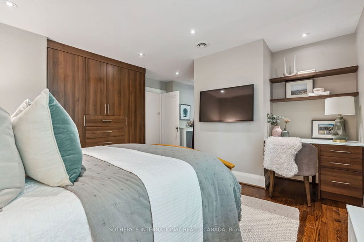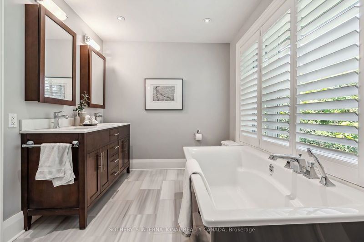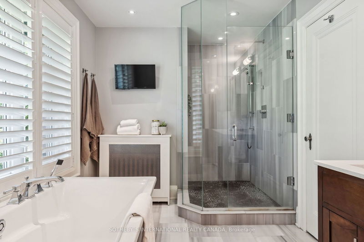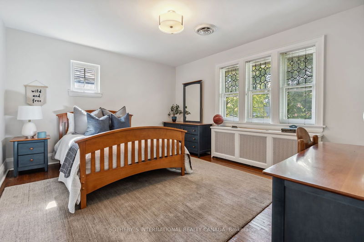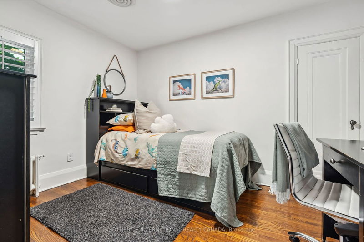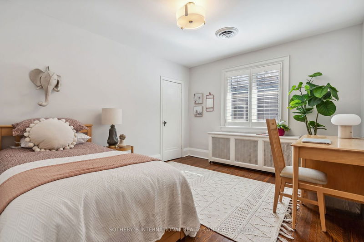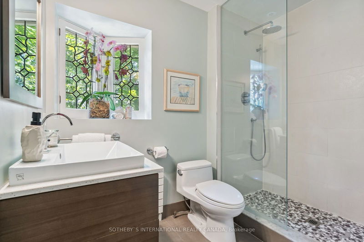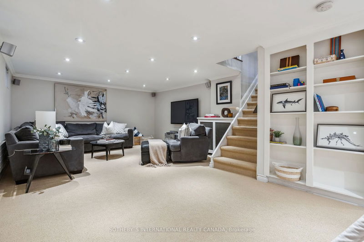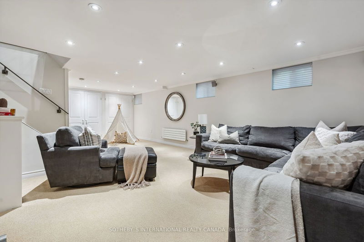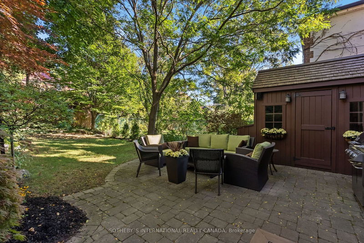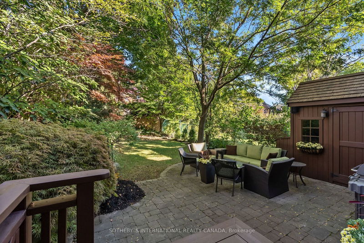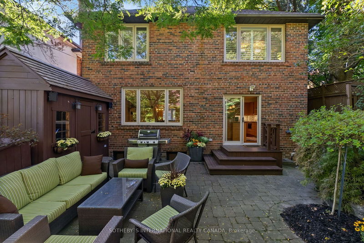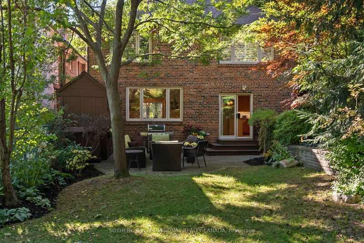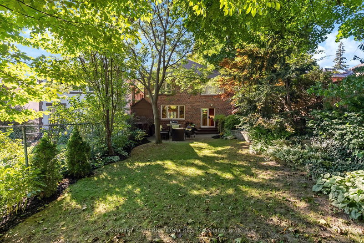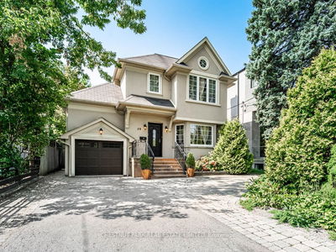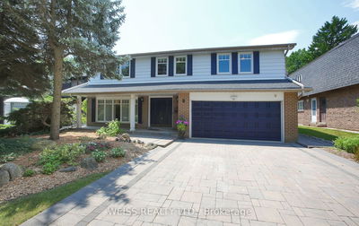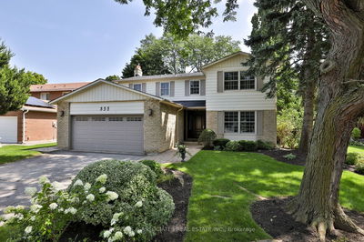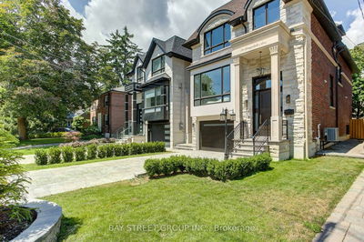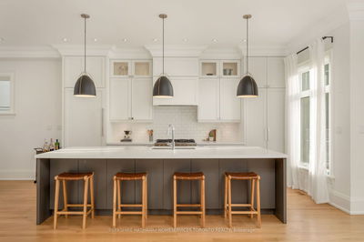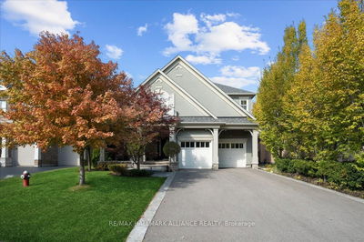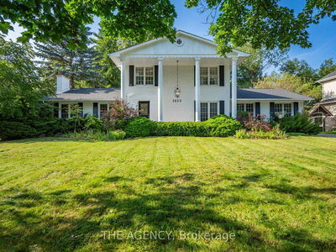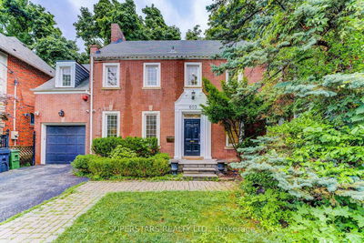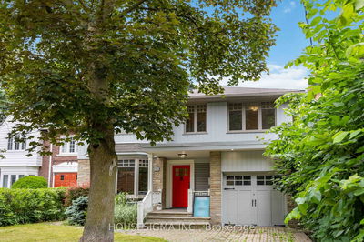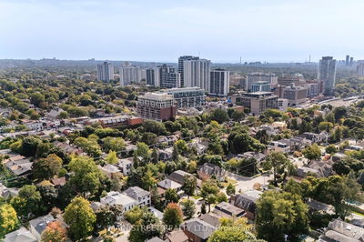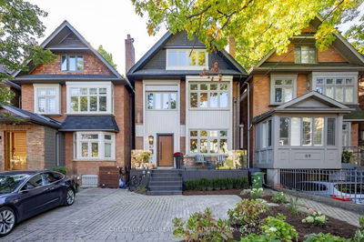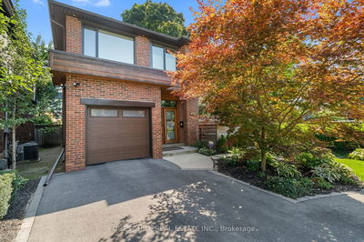A beautifully renovated and expanded home offering a rare blend of modern luxury, spacious family living, and serene privacy in the lush back garden, all nestled in the highly desirable Chaplin Estates neighbourhood. The main floor has been thoughtfully designed for effortless entertaining and comfortable family life. The open concept eat-in kitchen and family room create a welcoming hub, perfect for gathering with loved ones. The Beckermann kitchen boasts updated stainless steel appliances, granite countertops, ample storage, a large centre island, and breakfast area, ideal for both meal prep and casual dining. The adjacent family room features a custom wall unit and a large window, bathing the space in natural light. Step through the sliding doors onto the stone patio, extending your living space outdoors and creating a seamless flow between the interiors and the outdoors. Escape to the tranquility of the spectacular renovated primary bedroom suite, a private retreat within your own home. The spacious bedroom provides a peaceful haven for relaxation, while the luxurious ensuite bathroom features high-end finishes and a freestanding soaking tub and large shower, perfect for unwinding after a long day. The large dressing room area offers ample custom cabinetry with storage for your wardrobe and accessories, ensuring a clutter-free space. A total of four bedrooms on this level with an updated main bathroom.Custom wrought iron railings bring you into the lower level and straight into the wonderful recreation / play room. A dream for kids and family movie nights. The ultra-private back garden, with flat table land, is an idyllic oasis, offering a serene escape from the hustle and bustle of city life. Lush greenery, mature trees, and a beautifully landscaped yard provide a tranquil setting for relaxation, outdoor dining, and entertaining. One-car garage and private driveway provide convenient parking and ample storage.
Property Features
- Date Listed: Tuesday, October 15, 2024
- City: Toronto
- Neighborhood: Forest Hill South
- Major Intersection: Eglinton and Chaplin
- Living Room: Gas Fireplace, Bay Window, Crown Moulding
- Kitchen: Eat-In Kitchen, W/O To Deck, Pantry
- Family Room: Open Concept, B/I Bookcase, Recessed Lights
- Listing Brokerage: Sotheby`S International Realty Canada - Disclaimer: The information contained in this listing has not been verified by Sotheby`S International Realty Canada and should be verified by the buyer.

