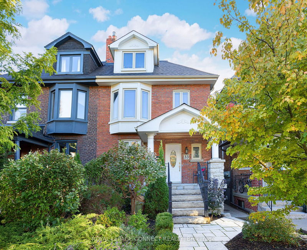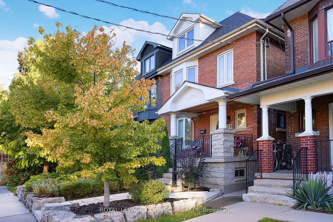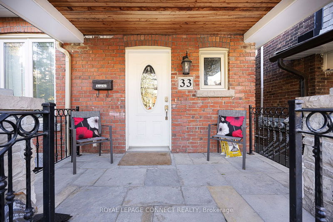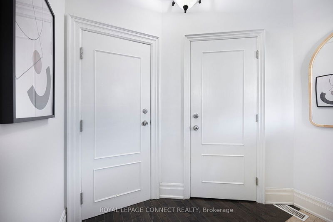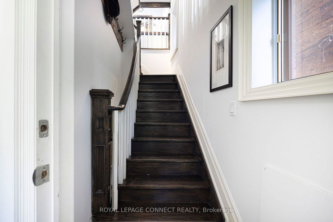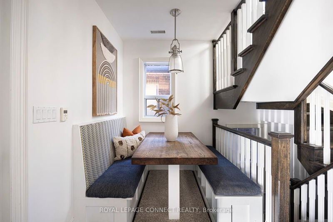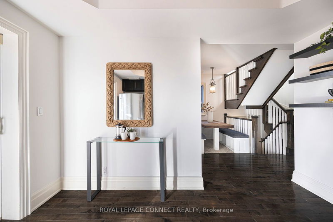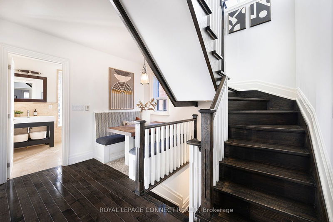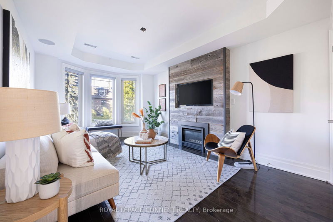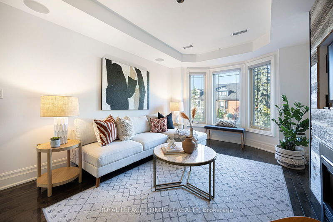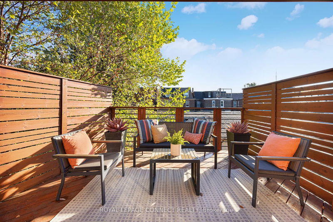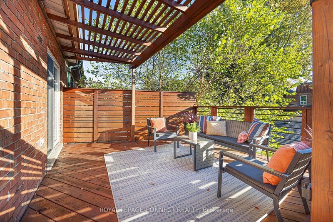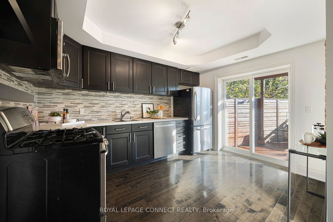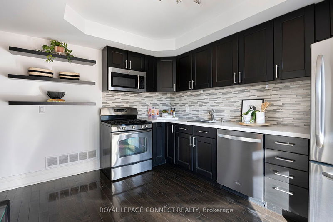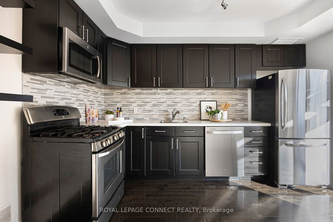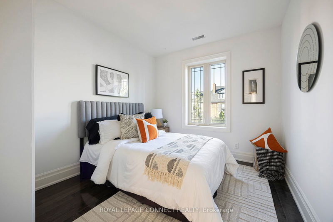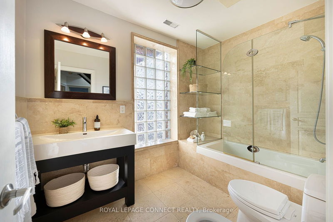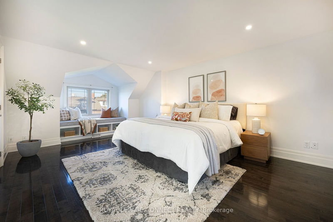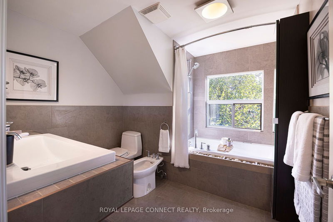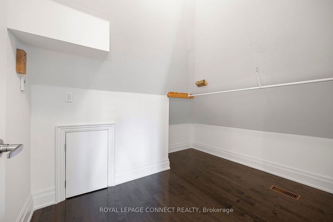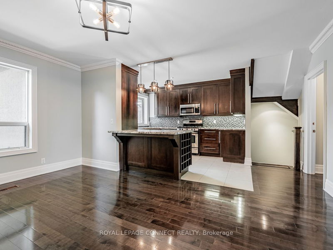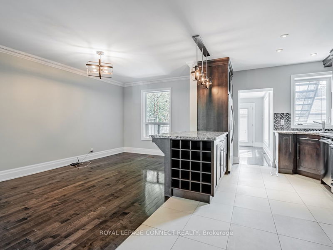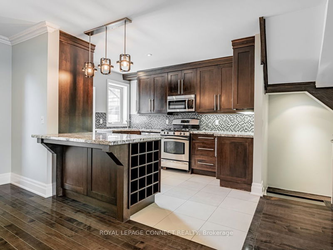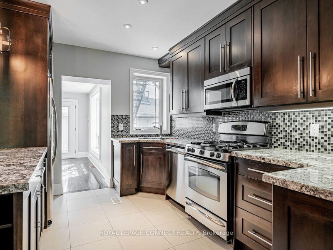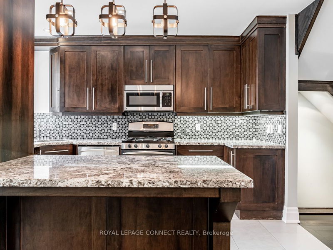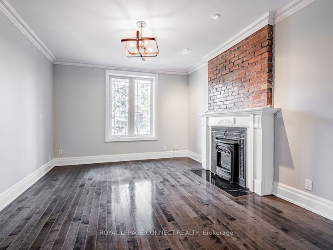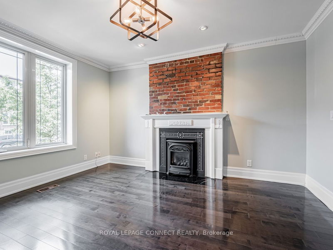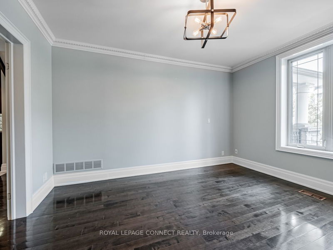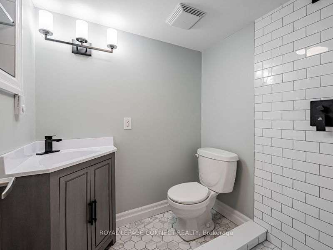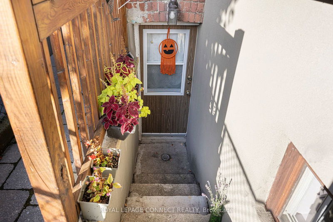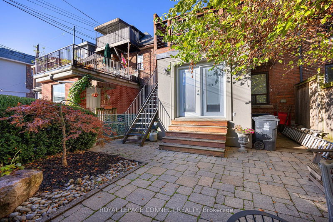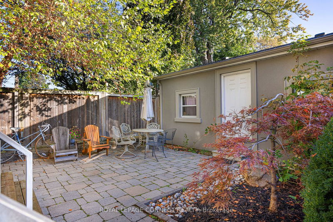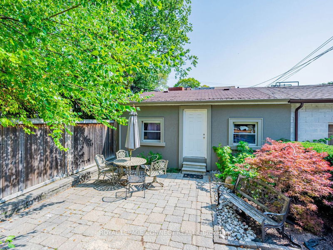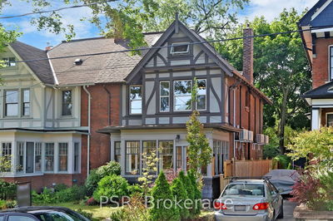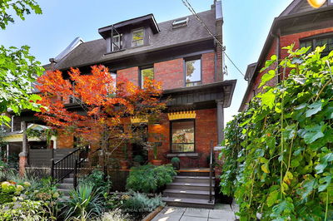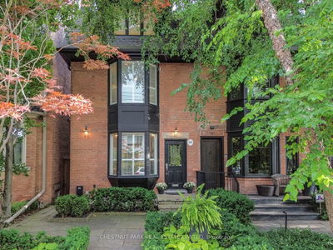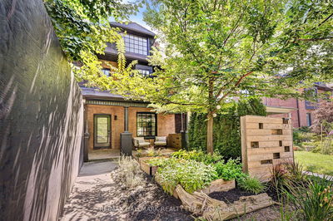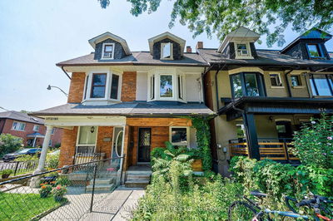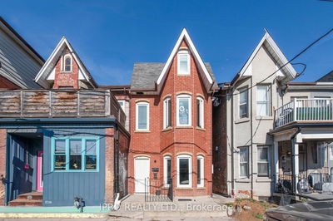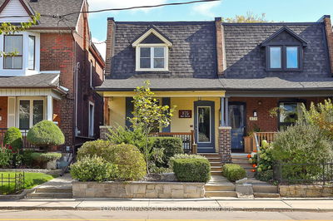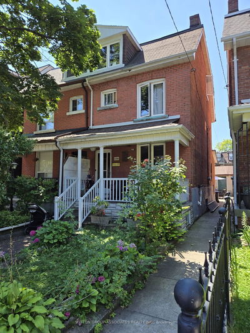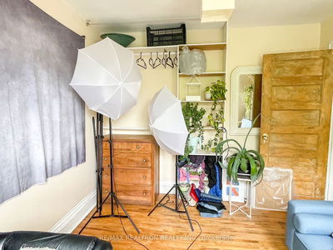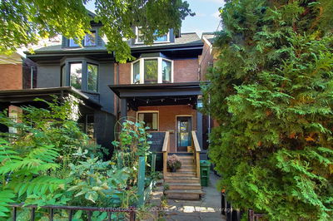*Truly, a spectacular home! Just steps to Trinity Bellwoods Park *Tasteful & timeless renovation from top to bottom *Rarely offered 24 FT 2.5 storey wide semi w/ 2 car garage * Professionally landscaped care-free front/rear yards * Currently set up as 3 units but easily converted back to grand single family home * As of Jan/25 rents are as follows: Ground floor $2853 mtly, 2/3 floor 2 bdrm currently vacant (projected $3900 mtly) & lower level 1 bdrm $1594 * Total $8350 mtly or $100k annually! * Taxes/Ins/Utilities $18, 000 annually/$82k net/3.75% cap rate * Ideally located, just a short stroll to several hip neighborhoods to include Dundas West, Little Italy, Queen West and the Ossington Strip * A real showpiece... Don't miss out!
Property Features
- Date Listed: Tuesday, October 15, 2024
- City: Toronto
- Neighborhood: Trinity-Bellwoods
- Major Intersection: N. of Dundas W
- Full Address: 33 Beatrice Street, Toronto, M6J 2T2, Ontario, Canada
- Living Room: Open Concept, Combined W/Kitchen, Hardwood Floor
- Kitchen: Renovated, Open Concept, Hardwood Floor
- Living Room: Fireplace, Bay Window, Hardwood Floor
- Kitchen: Renovated, W/O To Deck, Hardwood Floor
- Living Room: Open Concept, Combined W/Kitchen, Laminate
- Kitchen: Updated, Window, Laminate
- Listing Brokerage: Royal Lepage Connect Realty - Disclaimer: The information contained in this listing has not been verified by Royal Lepage Connect Realty and should be verified by the buyer.

