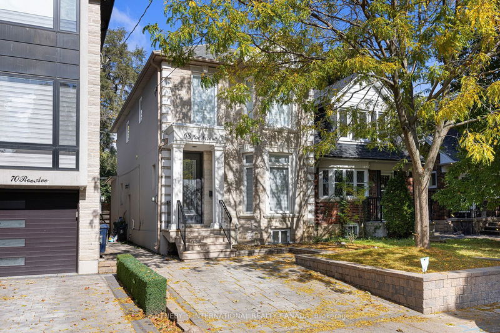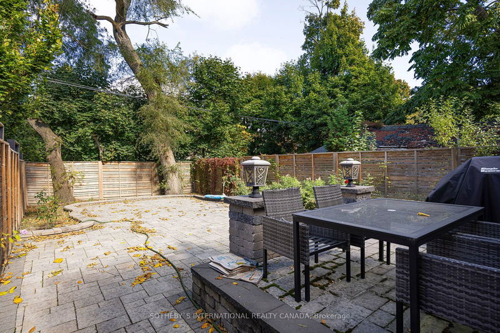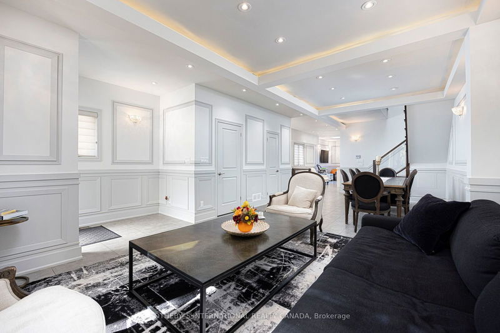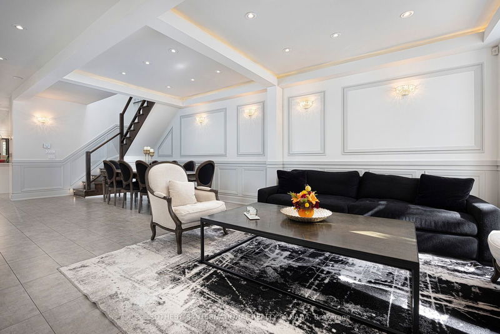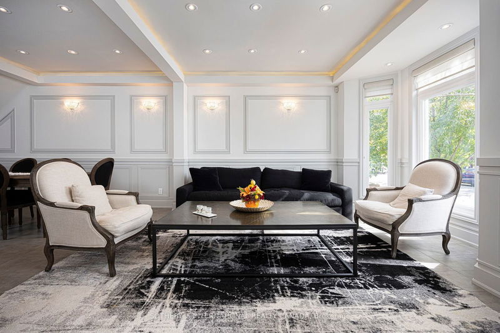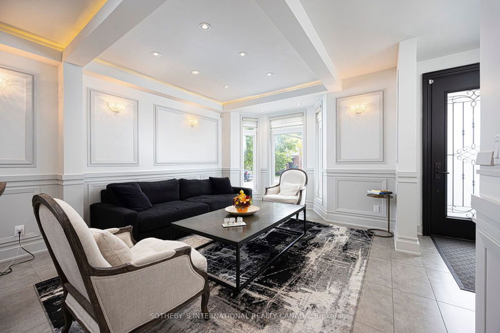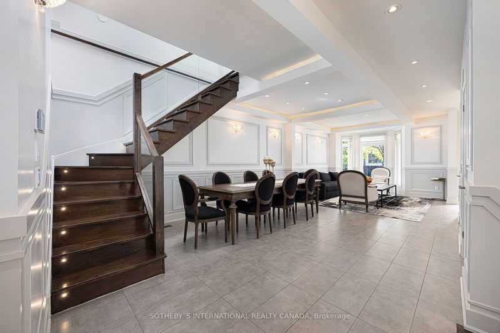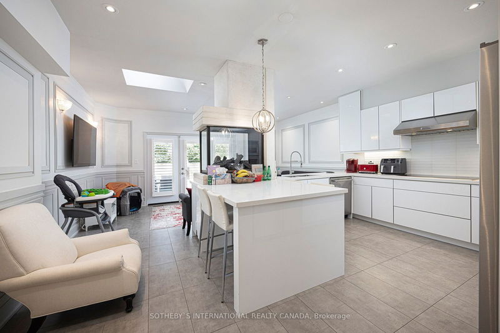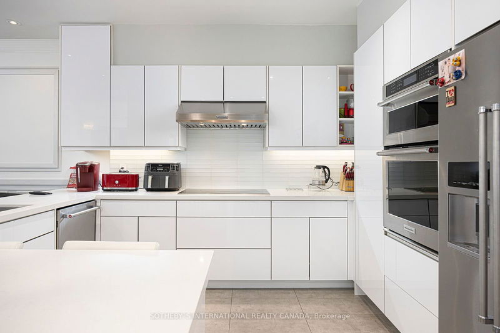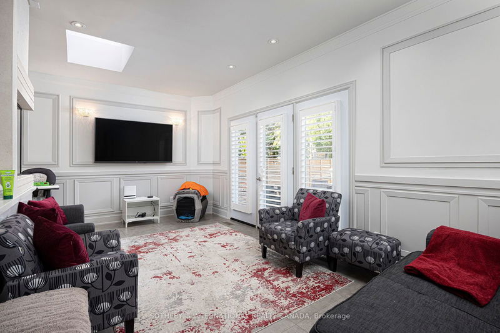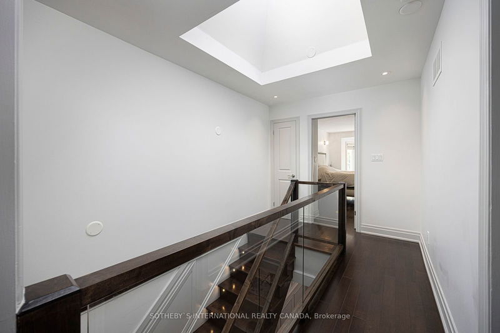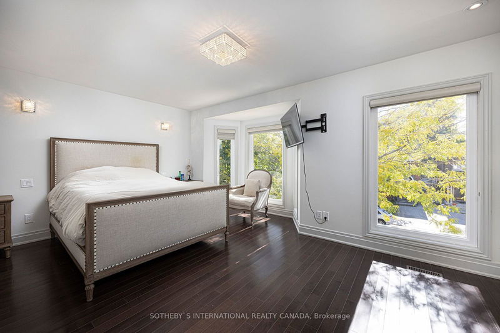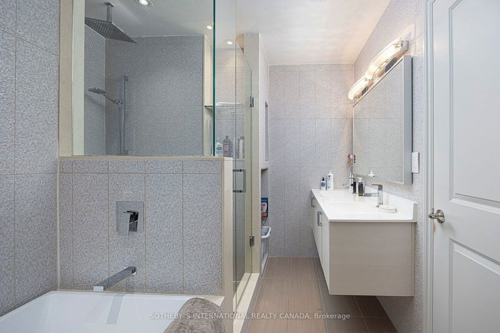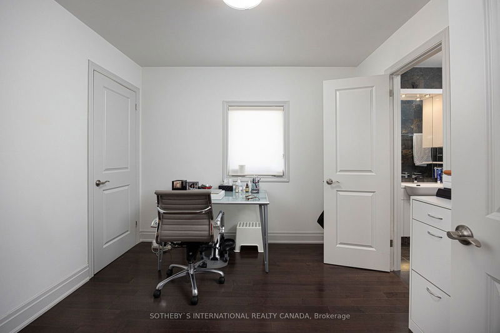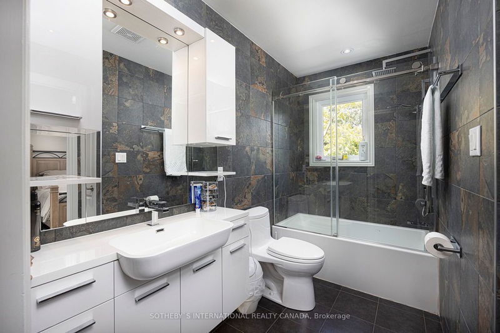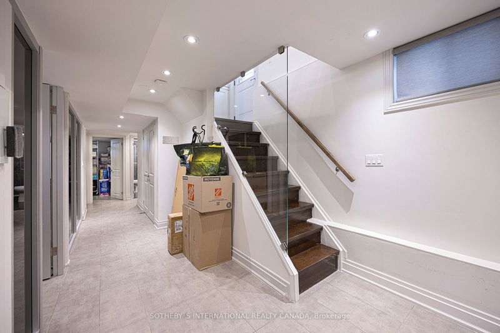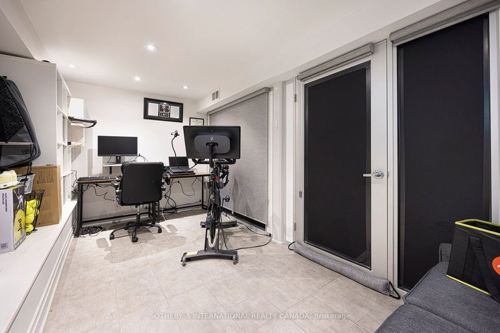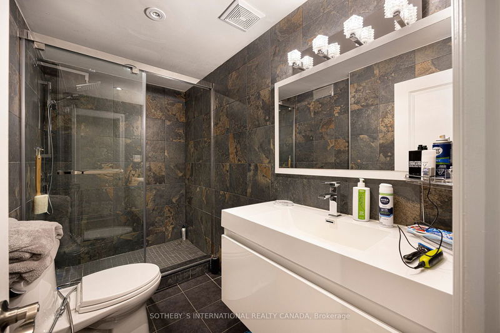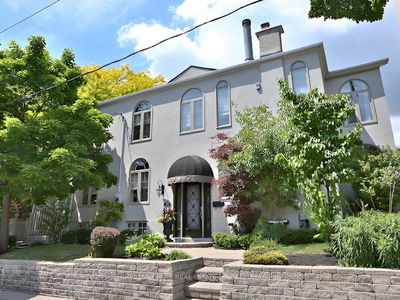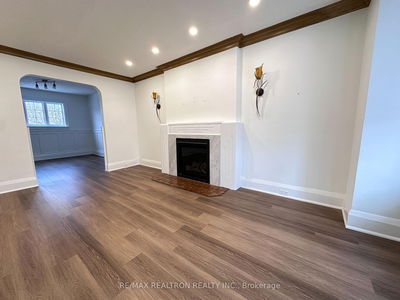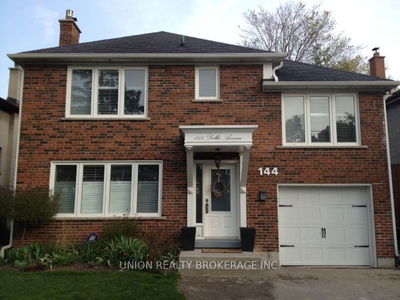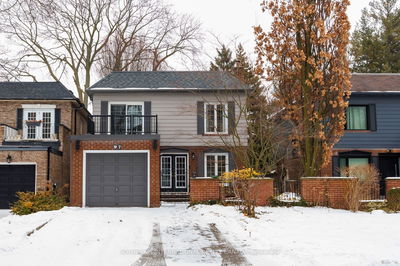Welcome to this fully renovated 2-storey home, located in the prestigious Bedford Park neighborhood and within the highly sought-after John Wanless school district. This 3+1 bedroom, 4-bathroom gem offers modern living in a prime location, with the convenience of being within walking distance to the shops and amenities of both Avenue Road and Yonge Street, and easy access to major highways.The open-concept main floor is bright and inviting, featuring a sleek, modern kitchen with built-in appliances, quartz countertops, and a seamless connection to the family room. The two-sided gas fireplace creates a cozy atmosphere, and the walkout to the rear yard patio is perfect for outdoor entertaining or relaxing.Upstairs, the spacious primary bedroom offers a luxurious 5-piece ensuite, built-in closets, and ample natural light. Two additional bedrooms have direct access to a shared 4-piece bath, providing comfort and convenience for family members.The fully finished lower level includes a large rec room or office, an additional bedroom, and a laundry room, offering versatile space for work, play, or guests.With parking for two cars and located on a quiet, family-friendly street, this home is the perfect combination of modern design, functionality, and location. Don miss the opportunity to live in one of North Torontos most desirable neighborhoods!
Property Features
- Date Listed: Thursday, October 17, 2024
- Virtual Tour: View Virtual Tour for 68 Roe Avenue
- City: Toronto
- Neighborhood: Lawrence Park North
- Major Intersection: Ave rd/ Lawrence
- Full Address: 68 Roe Avenue, Toronto, M5M 2H7, Ontario, Canada
- Living Room: Open Concept, Bay Window, Combined W/Dining
- Family Room: 2 Way Fireplace, W/O To Patio
- Kitchen: B/I Appliances, Quartz Counter, Open Concept
- Listing Brokerage: Sotheby`S International Realty Canada - Disclaimer: The information contained in this listing has not been verified by Sotheby`S International Realty Canada and should be verified by the buyer.

