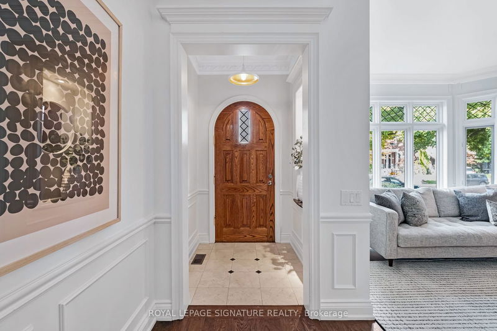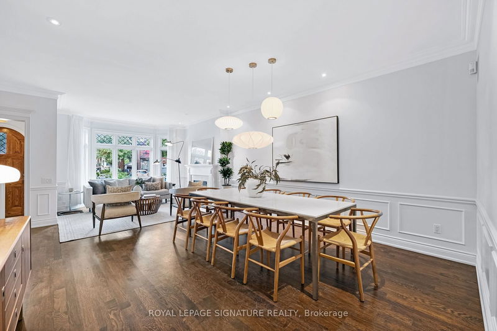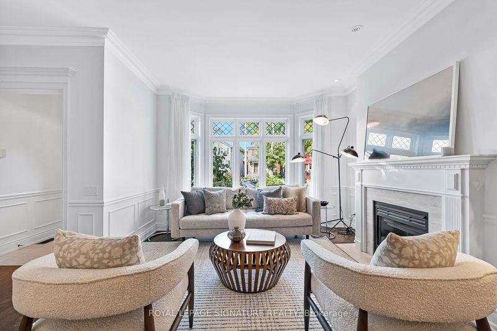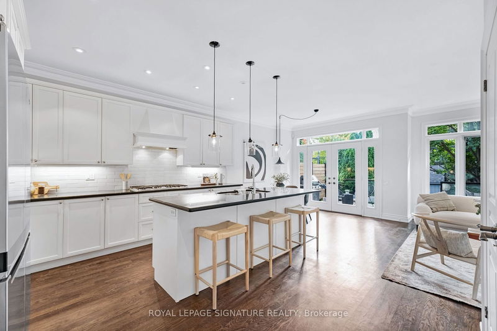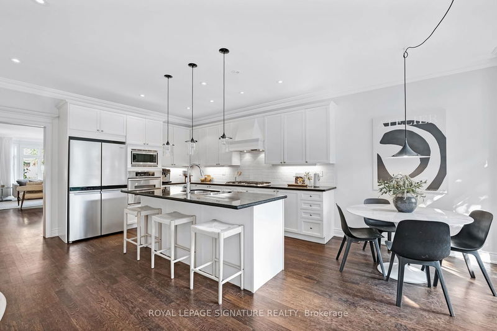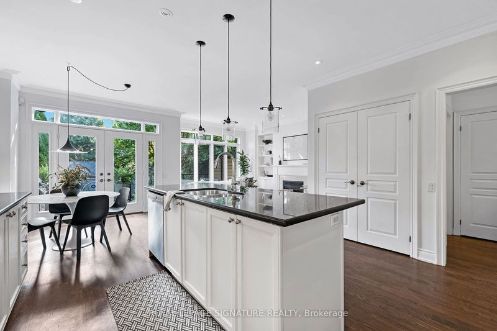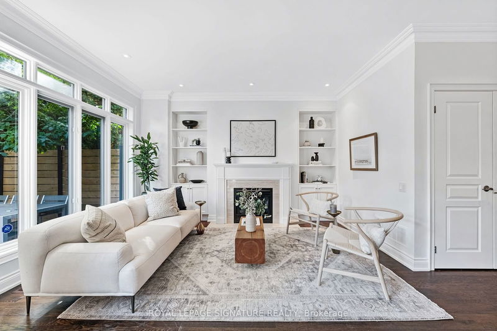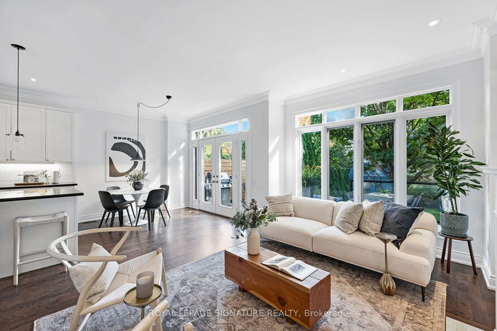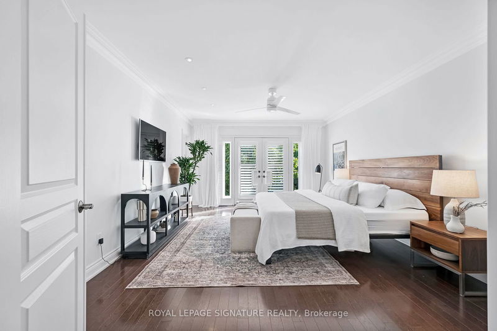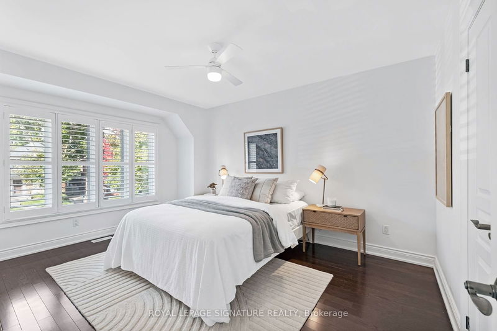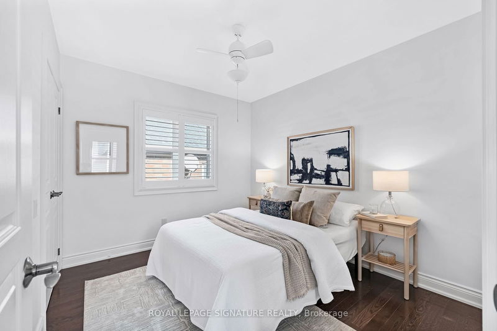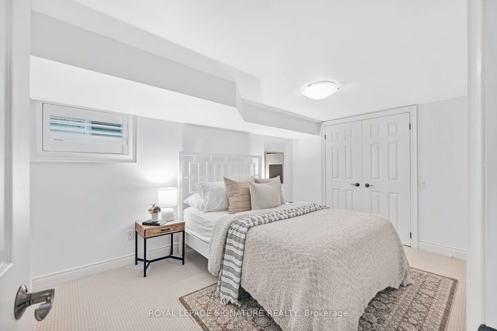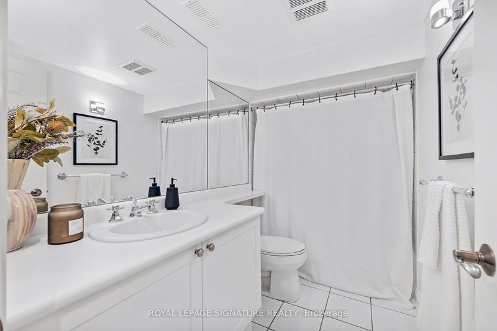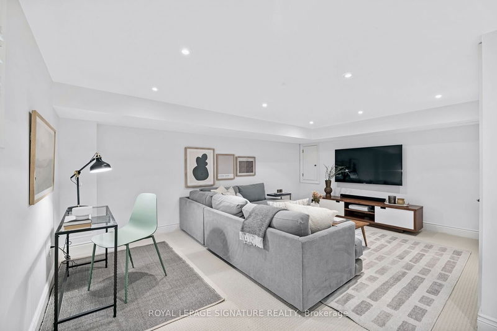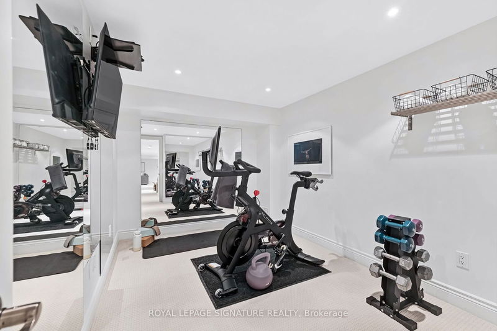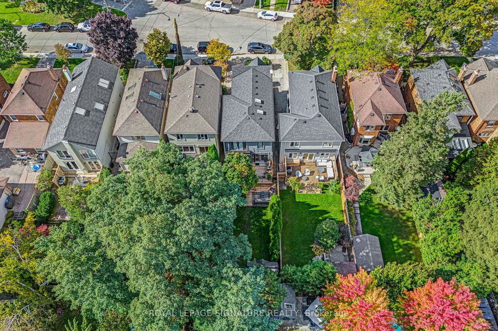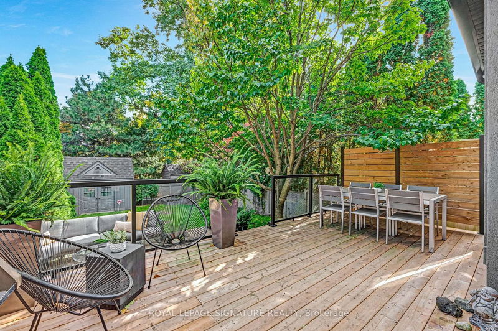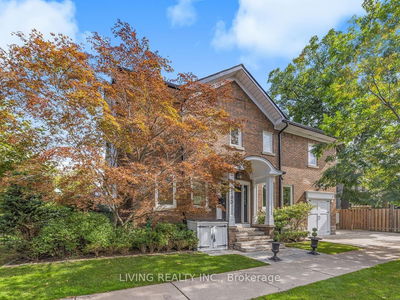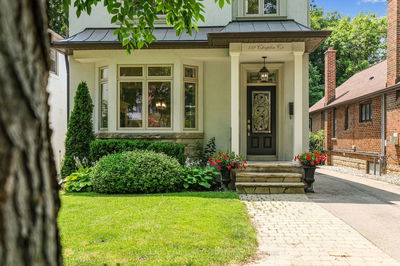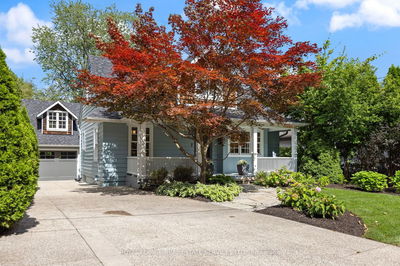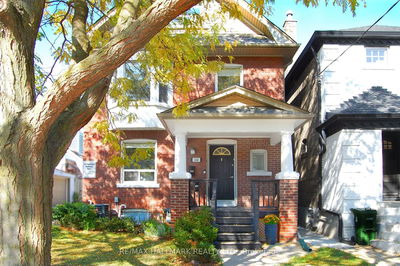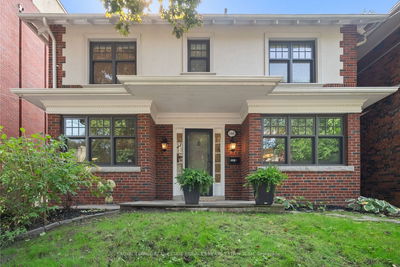*Location* Location* Location* Welcome to this beautifully appointed 4+1 bedroom home on sought after Cameron Cres in the heart of South Leaside* Modern eat-in kitchen with large island and pantry opens to fabulous family room with gas fireplace, overlooking large private deck and backyard oasis perfect for entertaining and family fun* Convenient side door entrance flows into the mudroom area with plenty of storage and main floor powder room* Open concept living and dining rooms* Luxurious primary bedroom retreat boasts a 5-piece ensuite and walk-in closet* Basement offers a rec room, full washroom, bedroom, gym or office, laundry room, wine cellar, and amazing storage. Additional laundry option on the 2nd floor* Ideally located between Bessborough Public, St Anselm Catholic and Leaside High Schools* The ultimate in convenience with the best of welcoming neighbourhood warmth* Living on Cameron Cres is a special place to call home!
Property Features
- Date Listed: Thursday, October 17, 2024
- Virtual Tour: View Virtual Tour for 31 Cameron Crescent
- City: Toronto
- Neighborhood: Leaside
- Major Intersection: S/E Eglinton Ave E & Bayview Ave
- Full Address: 31 Cameron Crescent, Toronto, M4G 1Z9, Ontario, Canada
- Living Room: Combined W/Dining, Gas Fireplace, Large Window
- Kitchen: Eat-In Kitchen, Family Size Kitchen, Combined W/Family
- Family Room: W/O To Deck, Gas Fireplace, O/Looks Backyard
- Listing Brokerage: Royal Lepage Signature Realty - Disclaimer: The information contained in this listing has not been verified by Royal Lepage Signature Realty and should be verified by the buyer.


