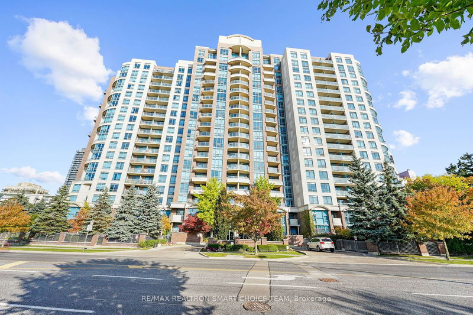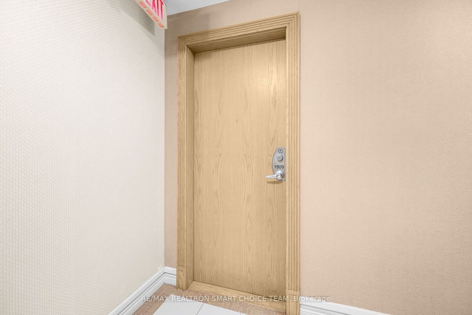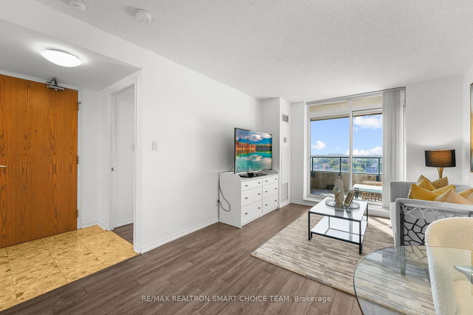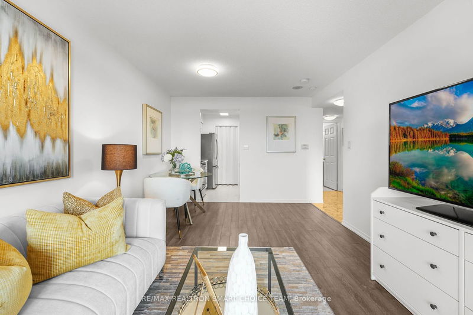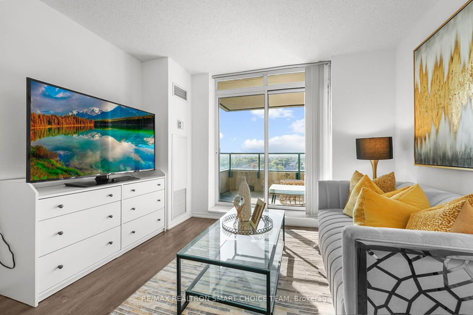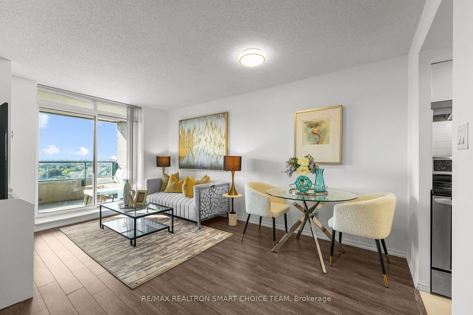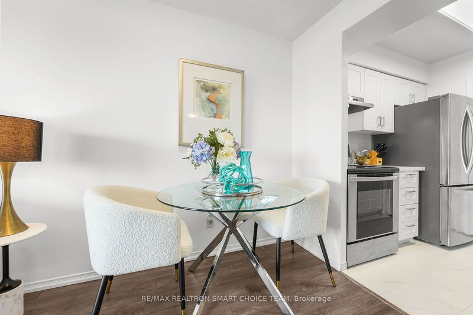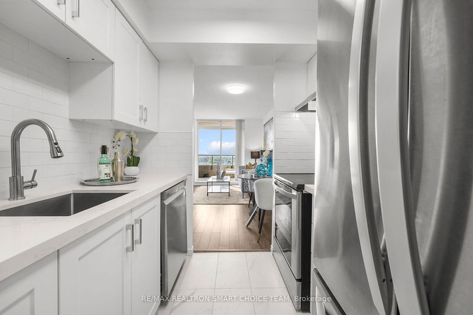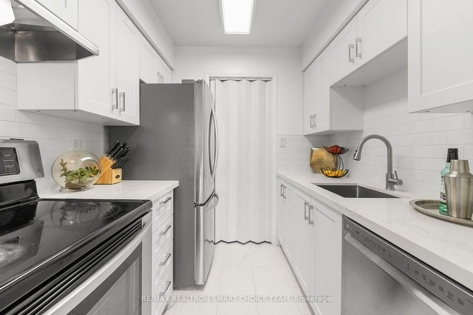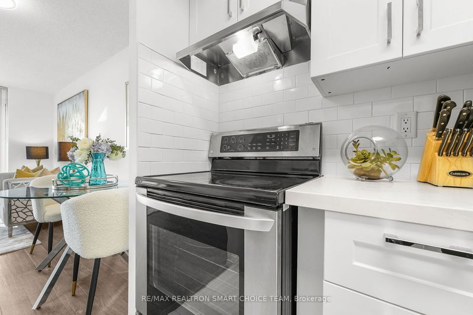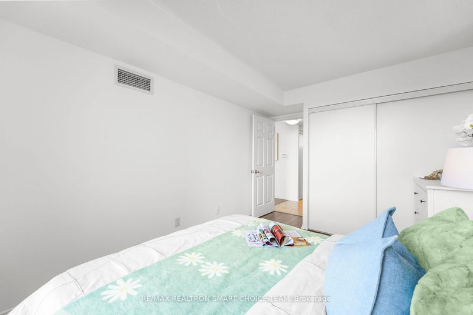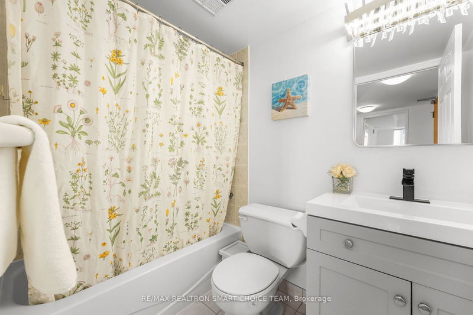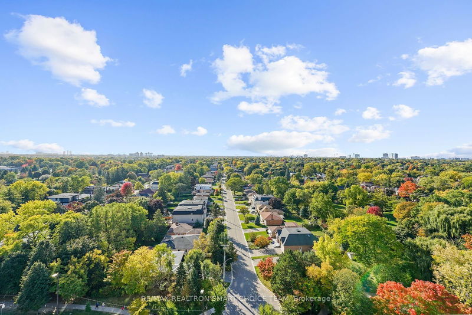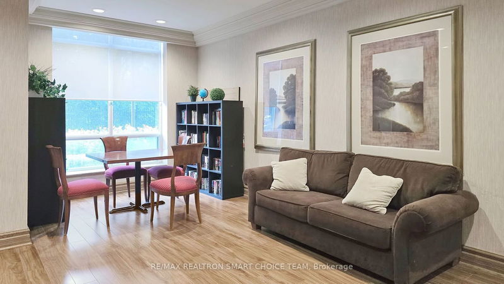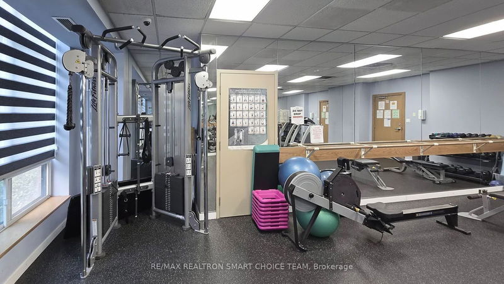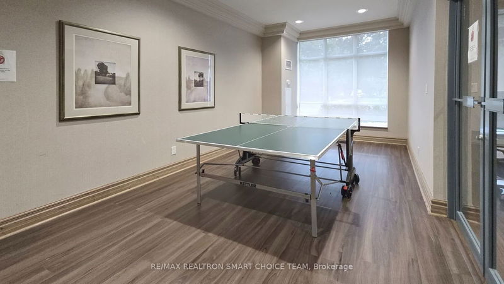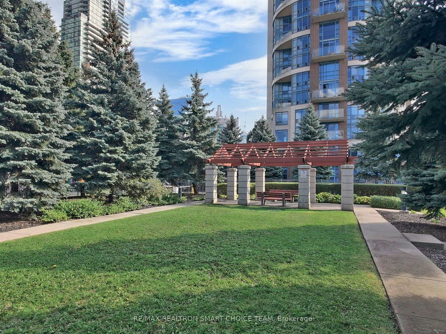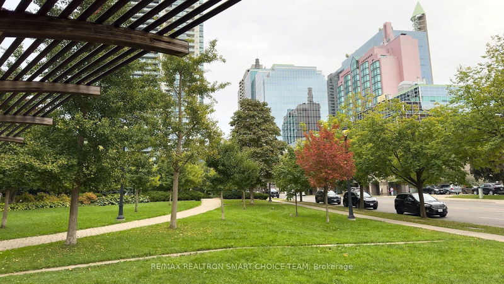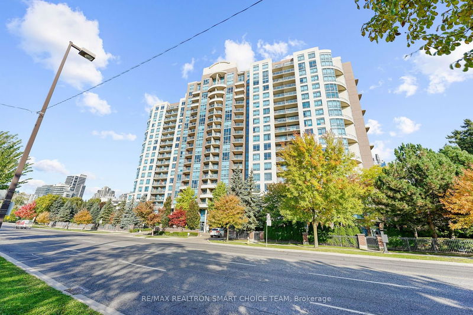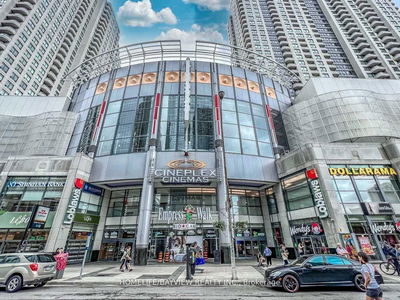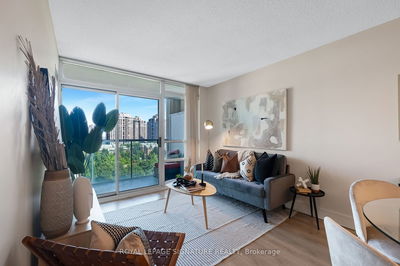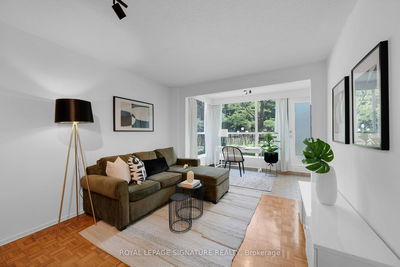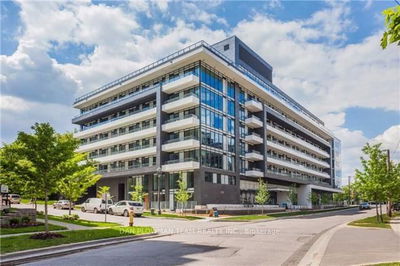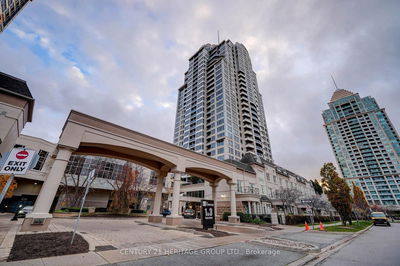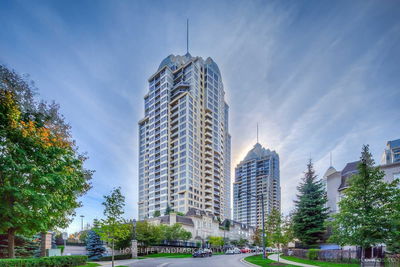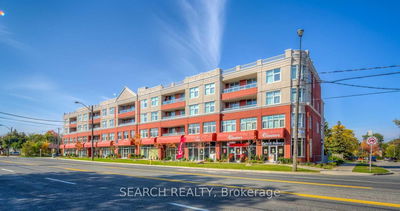Discover Your Serene Oasis in This Highly Coveted Condo. Units In This Desirable Building Are A Rare Find. This exquisite 1-bedroom, 1-bathroom Residence Features a Unique Walk-in Closet at the entrance and a Spacious Laundry Room. Revel in the Breathtaking, Unobstructed Western Views From Your Large Terrace-like Balcony. The Brand-New Kitchen Is a Delight For Both Cooking Enthusiasts and entertainers Alike, While Newer Flooring and an Updated Bathroom Enhance The Suite's Appeal. Its the Perfect Fusion of Comfort and Convenience! Just a 2-3-minute Stroll From North York Centre Subway Station (serving both the Yonge and Sheppard lines), This Location Offers Unparalleled Access To The North York Central Library, Empress Walk Shopping Mall, And An Array Of Dining Options, Including The Keg, Cafe Landwer, Jack Astor's, Pizzeria Libretto, And Many More. Nestled In The Heart Of North York's Entertainment District, You Can Enjoy Performances At The North York Centre for Performing Arts Or Attend Vibrant Food Festivals At Mel Lastman Square. For your Morning Coffee Fix, A Wealth of Cafes Including Starbucks, Aroma Espresso Bar, Yonge Cafe & Bistro, McDonald's, And Tim Hortons Are Right At Your Doorstep. Plus, Enjoy Easy Access To Highways 400, 401, 404, and 407. *Highlights: Maintenance Includes All Utilities! Amenities Features; concierge, exercise room, party room with kitchen, game room with ping pong/table tennis, library, outdoor garden with pergola, and abundance of visitor parking.*
Property Features
- Date Listed: Friday, October 18, 2024
- City: Toronto
- Neighborhood: Willowdale West
- Major Intersection: Yonge St/Sheppard Ave W
- Full Address: 1809-233 Beecroft Road, Toronto, M2N 6Z9, Ontario, Canada
- Living Room: Laminate, Combined W/Dining, W/O To Balcony
- Kitchen: Tile Floor, Stainless Steel Appl, Backsplash
- Listing Brokerage: Re/Max Realtron Smart Choice Team - Disclaimer: The information contained in this listing has not been verified by Re/Max Realtron Smart Choice Team and should be verified by the buyer.

