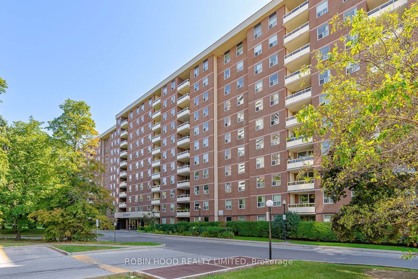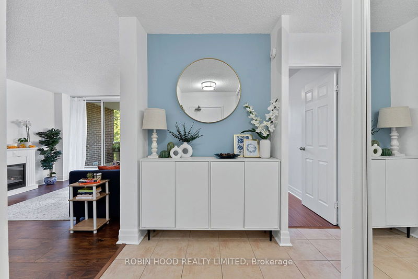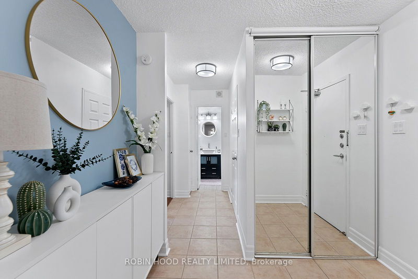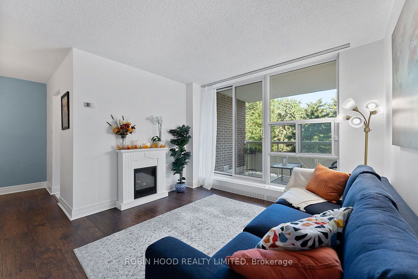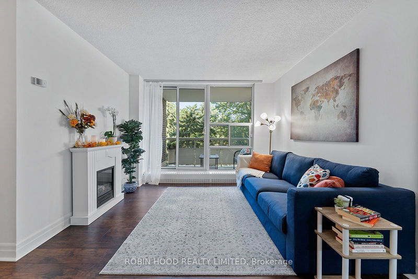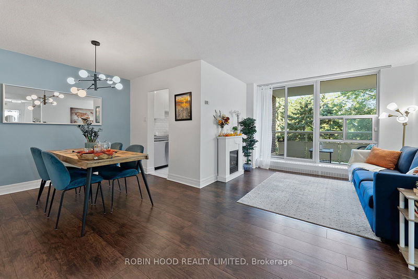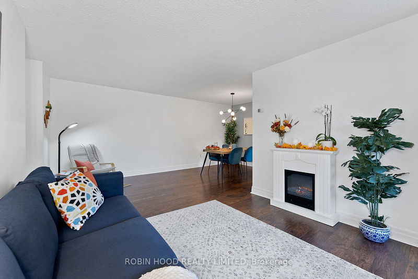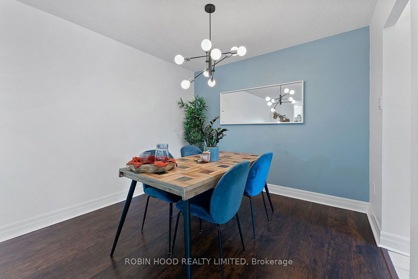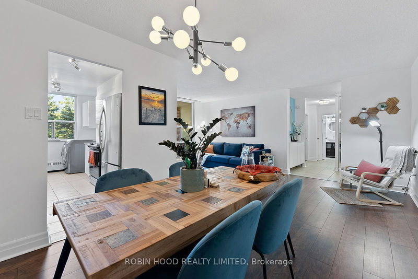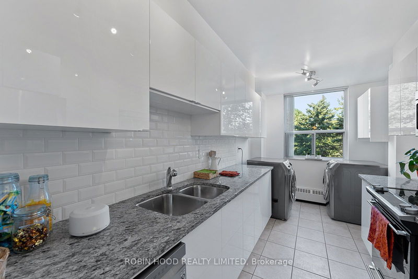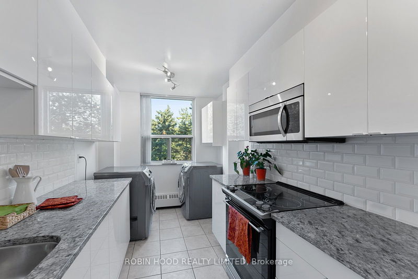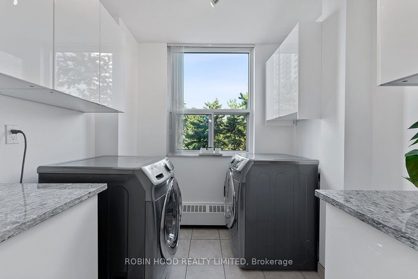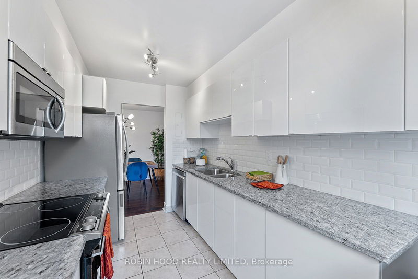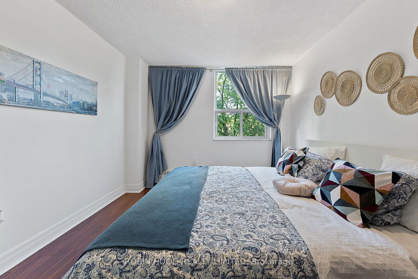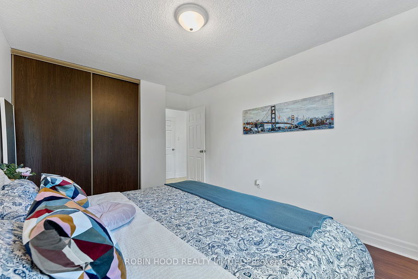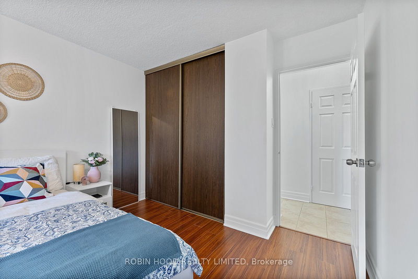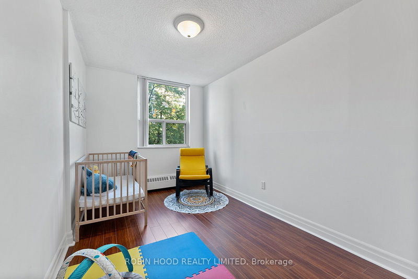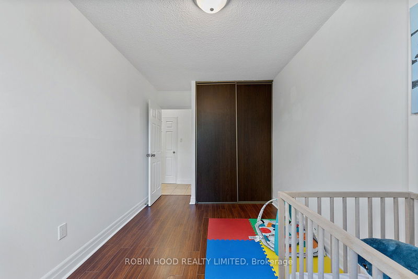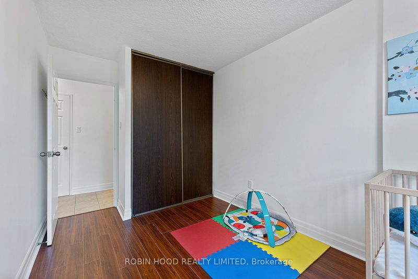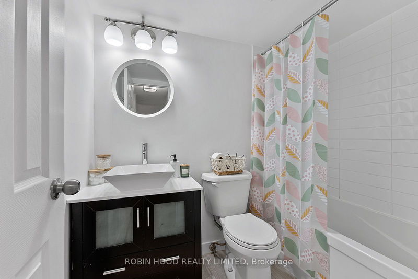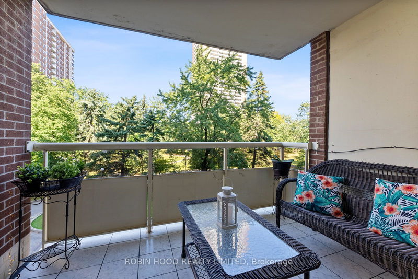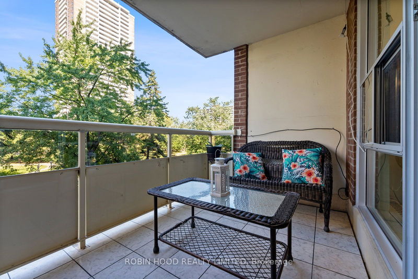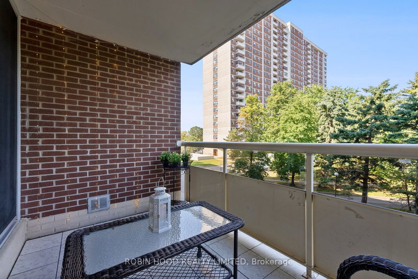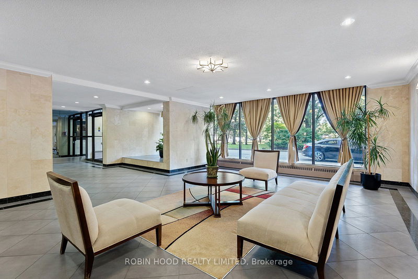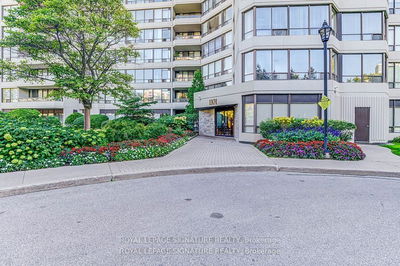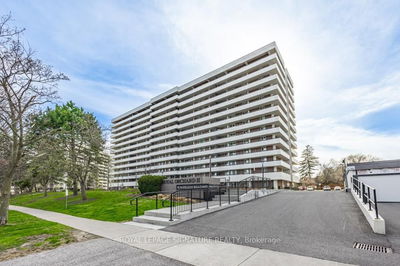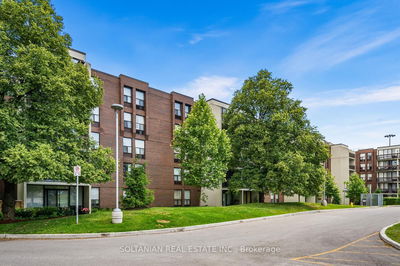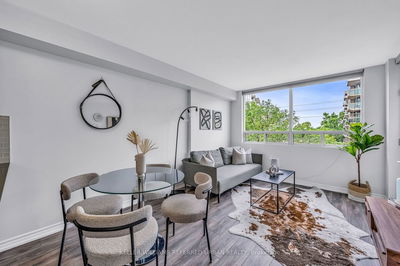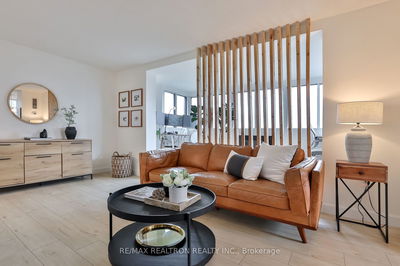Welcome home! This spacious unit in the heart of Newtonbrook West offers a stunning view of a lovely park. It features two large bedrooms with modern laminate flooring and ample closet space. The renovated kitchen boasts oversized laminated cabinets, an undermount double sink, granite countertops, and updated backsplash. The bathroom is equipped with a modern vessel sink and a generous full-sized tub. Large in-unit storage room can be used as an office or den. Enjoy parking for TWO cars! This self-managed building is well-maintained and regularly updated by the Board. LOW MAINTENANCE FEE includes hydro, water, heat, cable TV AND internet for under $600 a month! You'll appreciate the convenient location, with schools, banks, grocery stores, restaurants, medical clinics, and Centrepoint Mall all within walking distance. Plus, it's just steps away from TTC bus stops that provide direct access to Line 1 (Finch Station and Pioneer Village). The unit comes equipped with newer stainless steel appliances, including a refrigerator, slide-in range, built-in dishwasher, over-the-range microwave, and FULL-SIZE washer and dryer. Includes all window coverings, electric light fixtures, three window A/C units, balcony flooring tiles.
Property Features
- Date Listed: Saturday, October 19, 2024
- City: Toronto
- Neighborhood: Newtonbrook West
- Major Intersection: Yonge Street and Steeles Avenue West
- Full Address: 308-175 Hilda Avenue, Toronto, M2M 1V8, Ontario, Canada
- Living Room: Laminate, W/O To Balcony, O/Looks Garden
- Kitchen: B/I Dishwasher, Double Sink, Ceramic Floor
- Listing Brokerage: Robin Hood Realty Limited - Disclaimer: The information contained in this listing has not been verified by Robin Hood Realty Limited and should be verified by the buyer.

