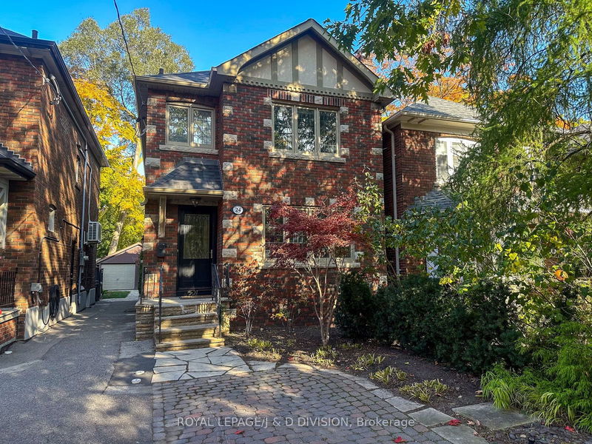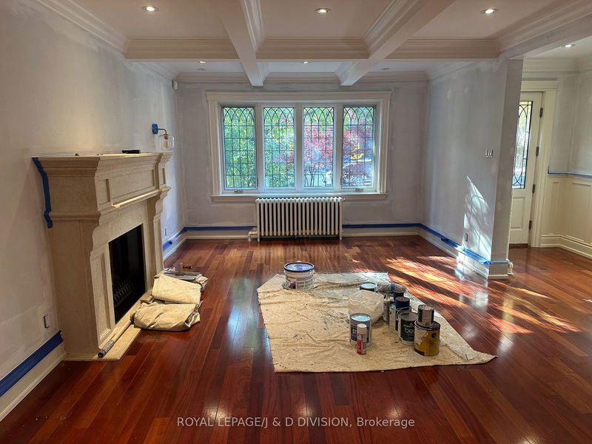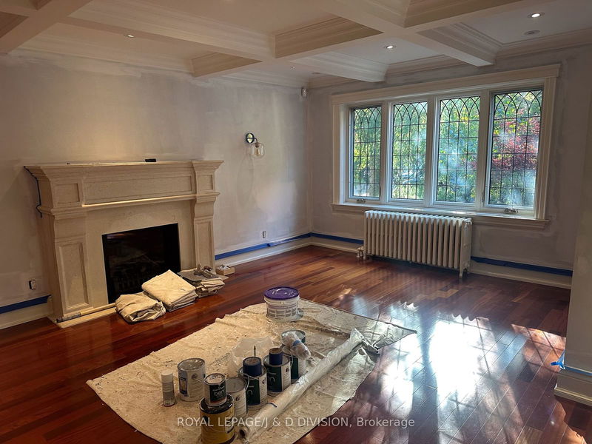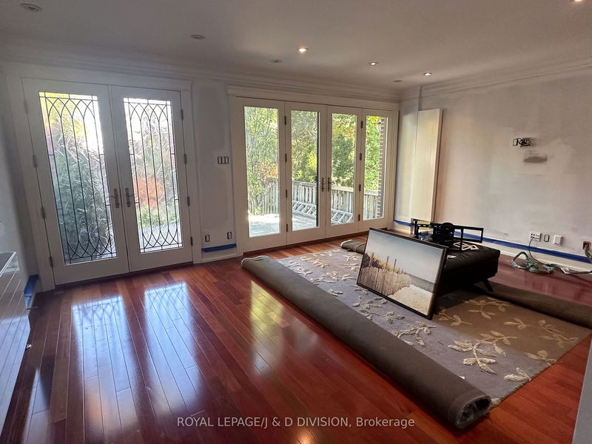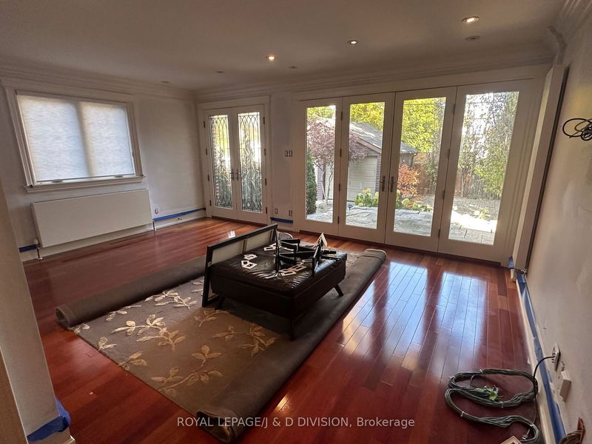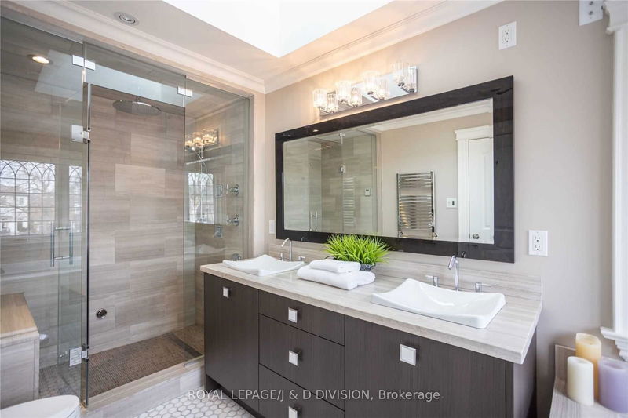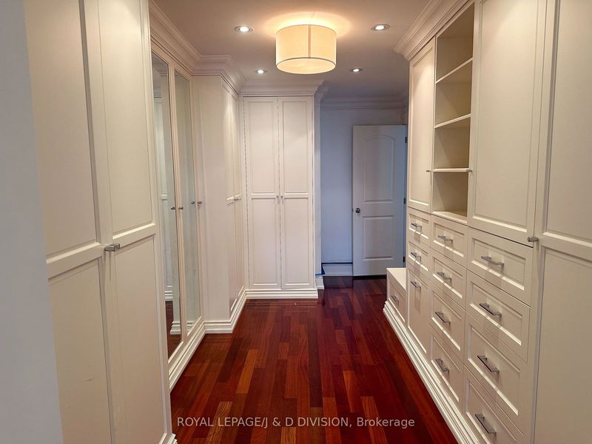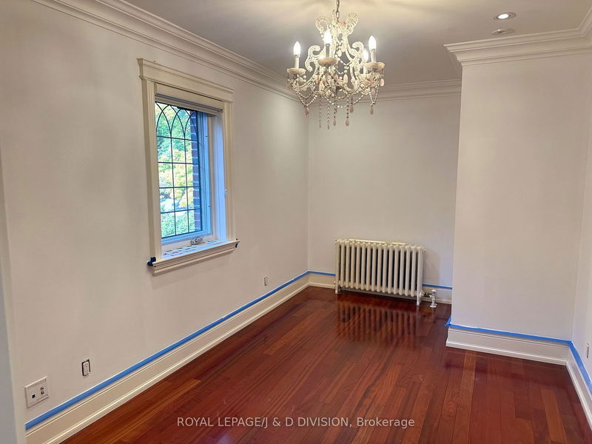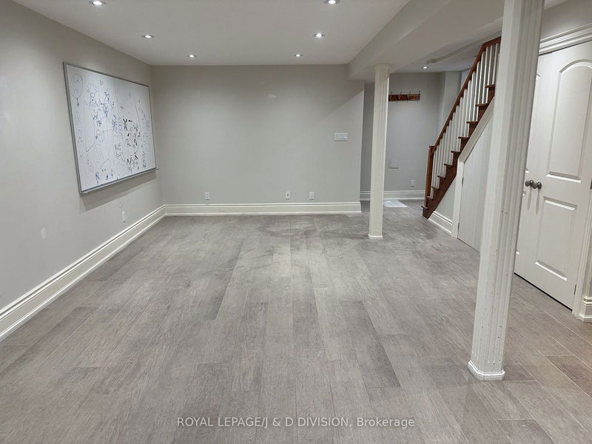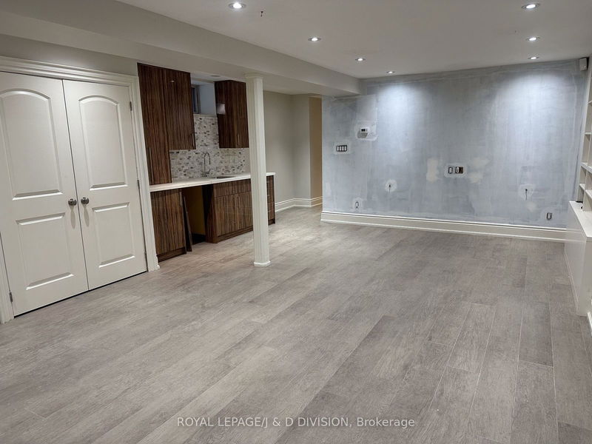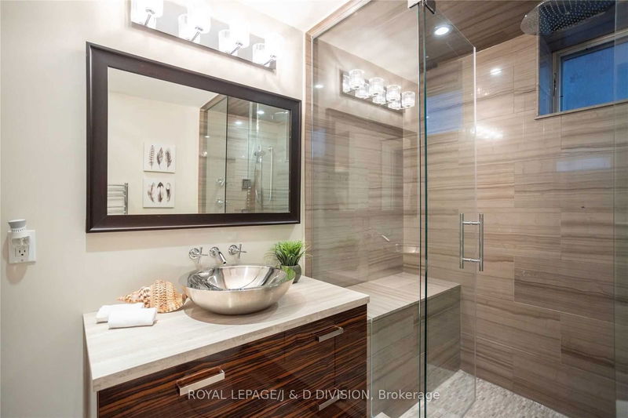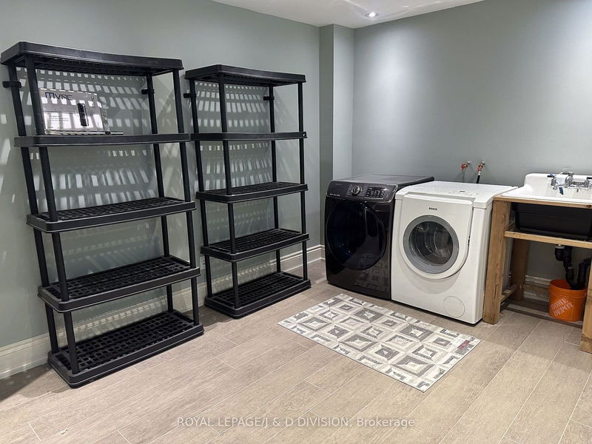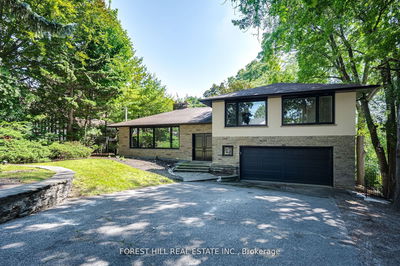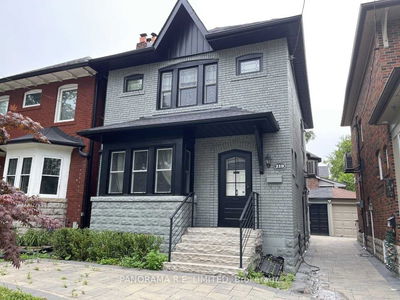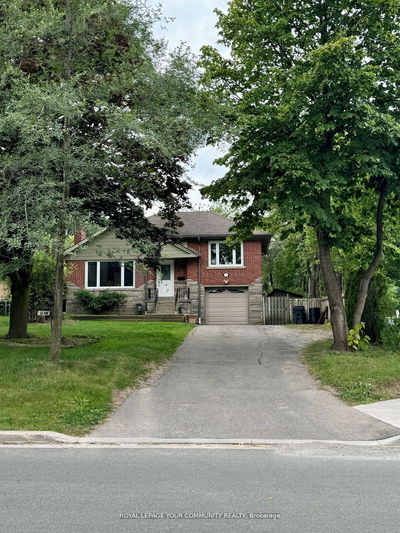* Beautifully Renovated Wanless Park Family Home * Two Year Lease Preferred * Bright & Spacious Principal Rooms * Open Concept Eat-in Kitchen With Top-Of-The-Line Appliances * Large Family Room Walks Out To Backyard * Luxurious Primary Bedroom With Ensuite & Custom Walk-in Closet * Three Generous Upstairs Bedrooms, Renovated Bathrooms * Finished Lower Level: Rec Rm, Laundry, Storage And Bathroom * House Is Being Repainted * Walk To Toronto French School & Wanless Park * Bedford Park Public School District *
Property Features
- Date Listed: Monday, October 21, 2024
- City: Toronto
- Neighborhood: Lawrence Park North
- Major Intersection: Wanless Park
- Living Room: Gas Fireplace, Picture Window, Coffered Ceiling
- Kitchen: Renovated, Centre Island, Breakfast Bar
- Family Room: Open Concept, Double Doors, W/O To Garden
- Listing Brokerage: Royal Lepage/J & D Division - Disclaimer: The information contained in this listing has not been verified by Royal Lepage/J & D Division and should be verified by the buyer.

