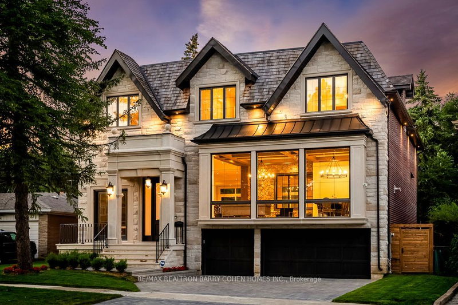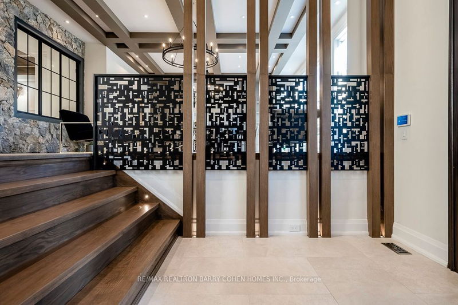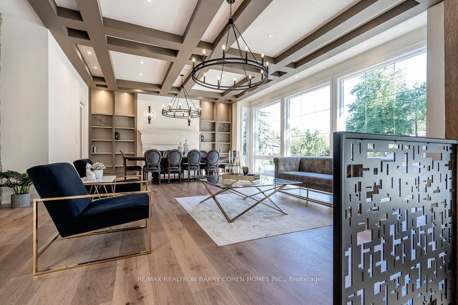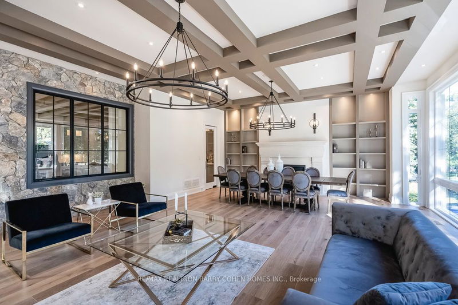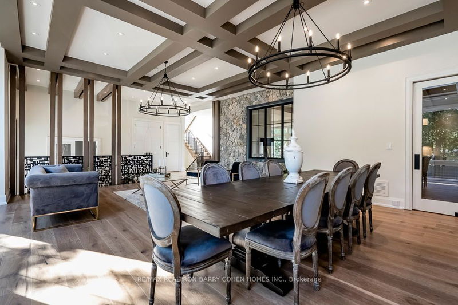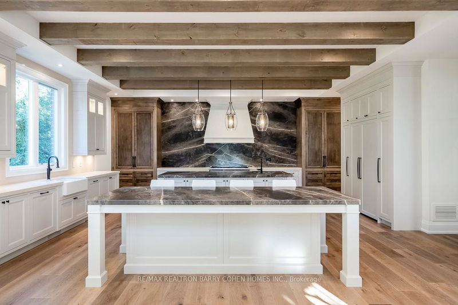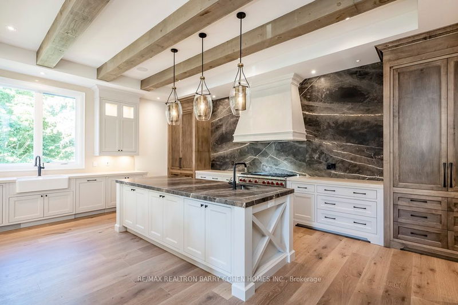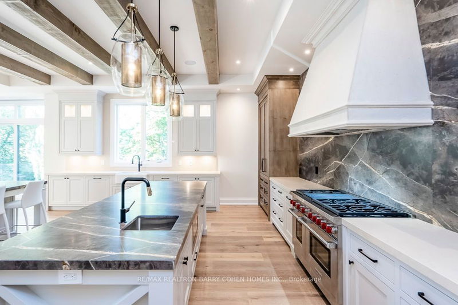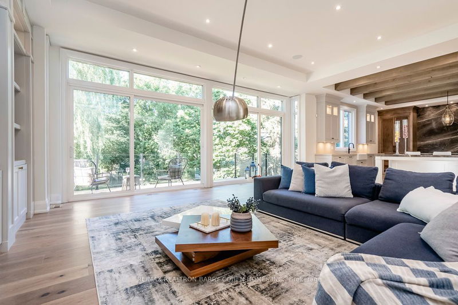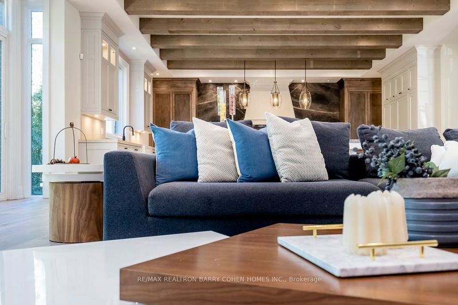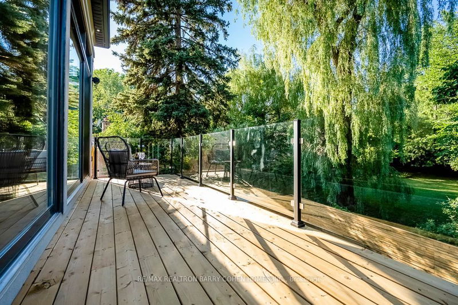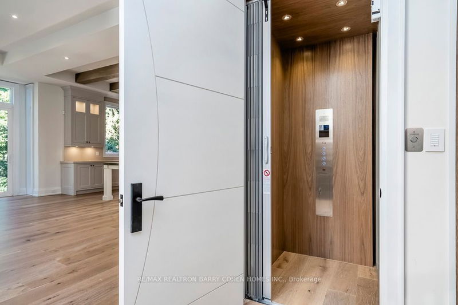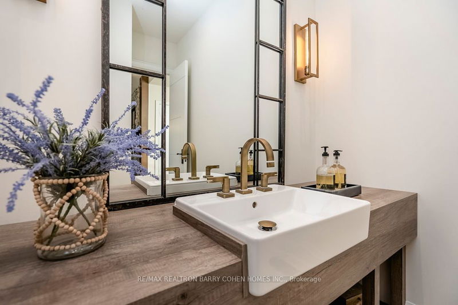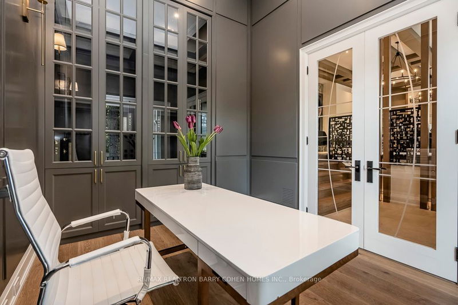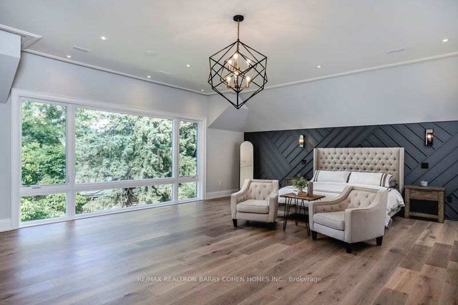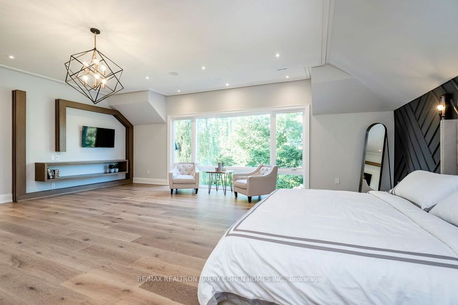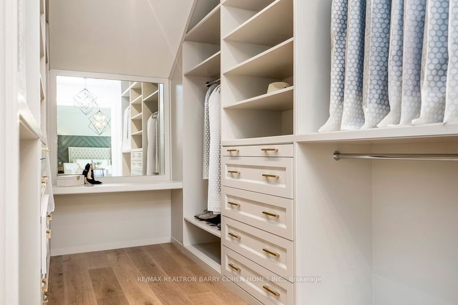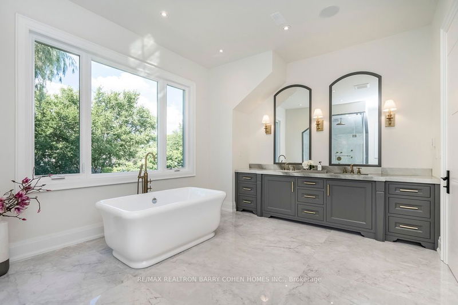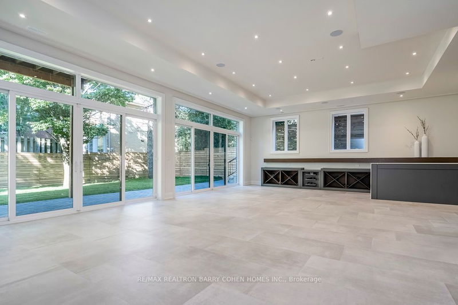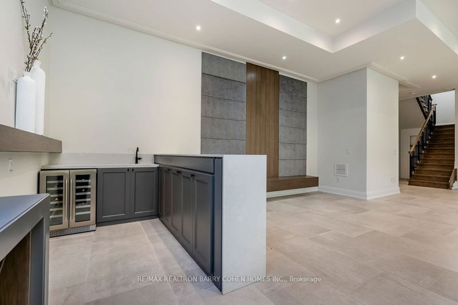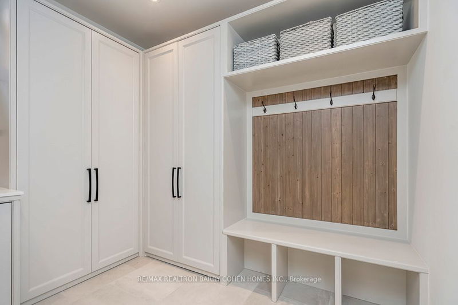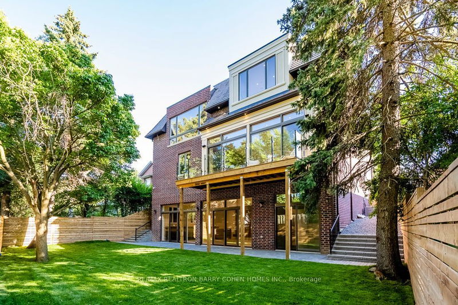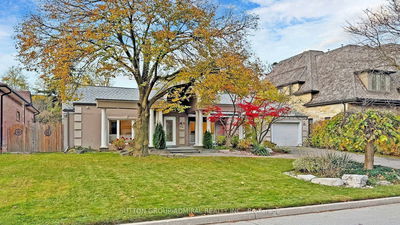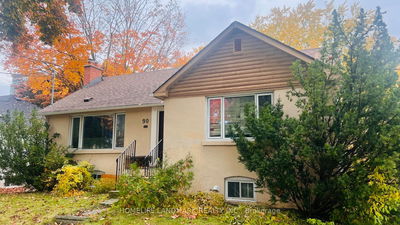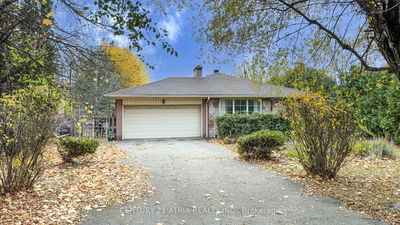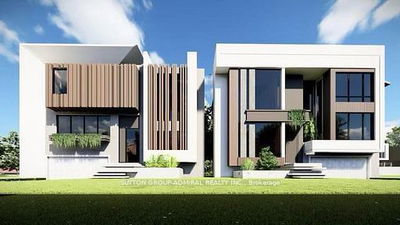Explore This Stunning Custom-Built Family Home In The Prestigious St. Andrew-Windfields Locale. Offering 7,298 Sq. Ft. Of Luxury Living Space Above Ground in 3 Levels With 4 Stops Elevator Ensuring Step-Free Access to Every Floor, This Home Boasts A 3-Car Garage With A Heated Driveway, Steps, And Porch. The 14 Ft. Foyer And Home Office With A Separate Entrance And Double Doors Provide A Grand Entrance. The Main Floor Features 11 Ft. Ceilings With Extensive Woodwork From Floor To Ceiling. The Oversized Living And Dining Rooms Are Complemented By 3 Layers Of Floor-to-ceiling Windows, A Gas Fireplace, And A Custom-Designed Wall Unit.The Double Island Kitchen Is Dressed In Natural Stone For Both The Island And Backsplash, Featuring Built-in Appliances, Custom Kitchen Cabinetry, And A Built-in Pantry. The Bright And Spacious Family Room Offers Two Access Points To An Expansive Wooden Deck Equipped With A BBQ Hook, Lighting, Built-in Speakers And Glass Railing, With Serene Views Of The Greenery.The Oversized, Hotel-like Primary Bedroom With 10 Ft. Ceilings Includes A Sitting Area, Picture Window With Ravine Views, A Gym Spot, Open-Concept Walk-in Closet, And A 7-piece Heated Ensuite. The Other 3 Bedrooms Also Feature Ensuites And Space For King-Size Beds Boasts With 2nd Owned Furnace & Heavy-Duty Stack Washer/Dryer. The Lower Level Above Ground , With An Impressive 12 Ft. Ceiling Height, Offers A Wet Bar, Recreation Room, Nanny Suite With A 3-piece Bath, And Three Wide Access Points To The Backyard And Hot Tub.
Property Features
- Date Listed: Wednesday, October 23, 2024
- City: Toronto
- Neighborhood: St. Andrew-Windfields
- Major Intersection: Bayview & York Mills
- Full Address: 3 Masters Road, Toronto, M2P 1Z5, Ontario, Canada
- Listing Brokerage: Re/Max Realtron Barry Cohen Homes Inc. - Disclaimer: The information contained in this listing has not been verified by Re/Max Realtron Barry Cohen Homes Inc. and should be verified by the buyer.

