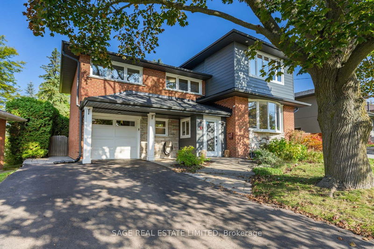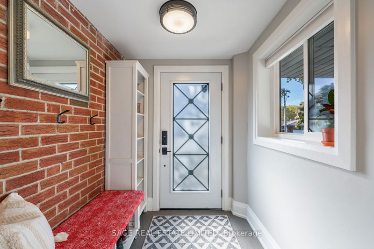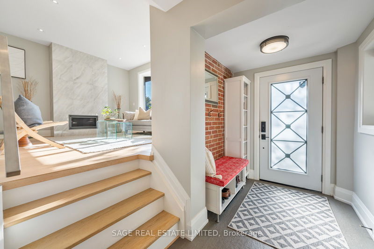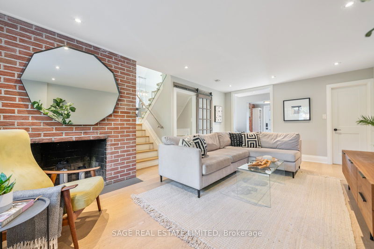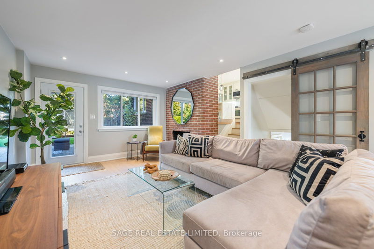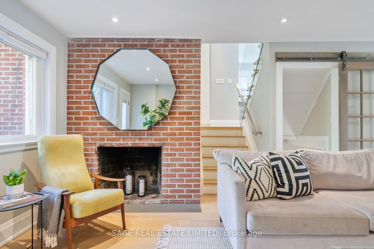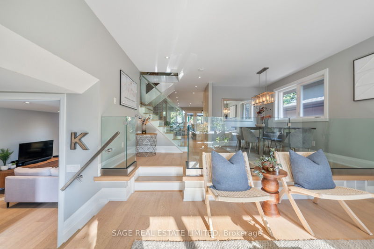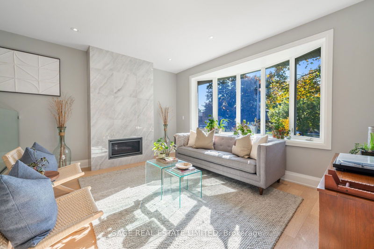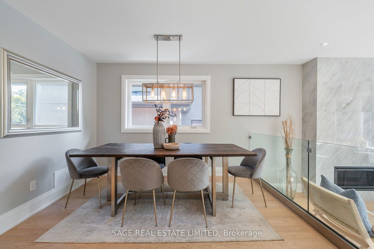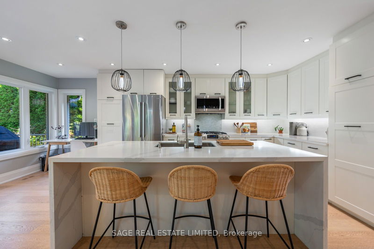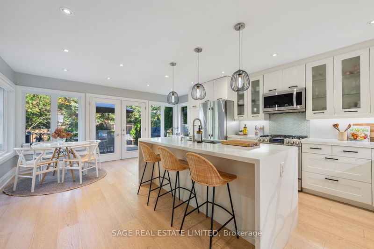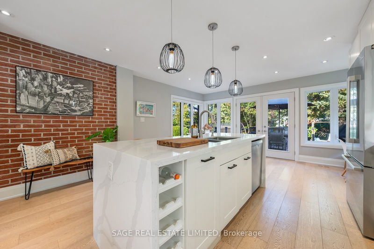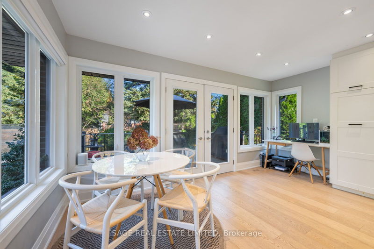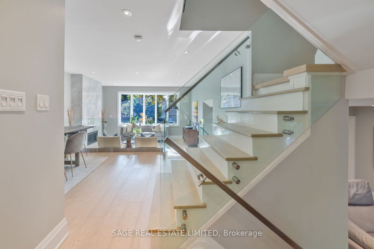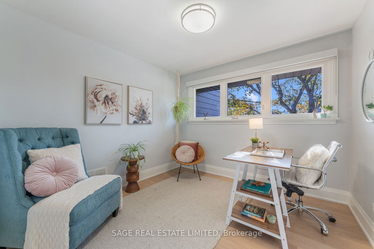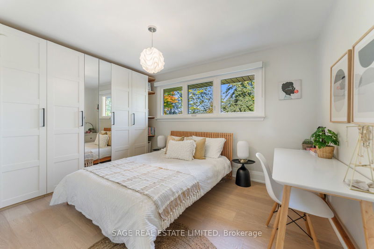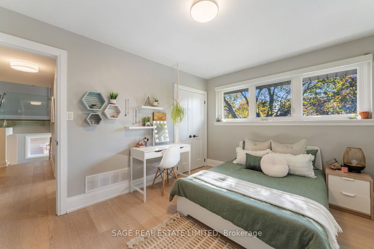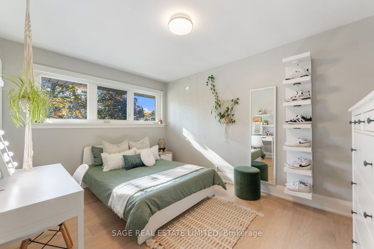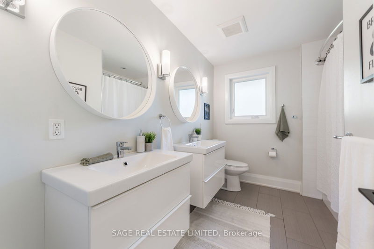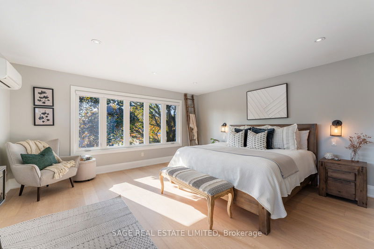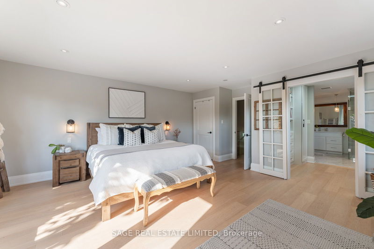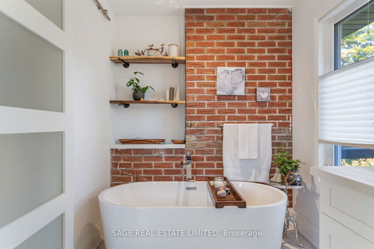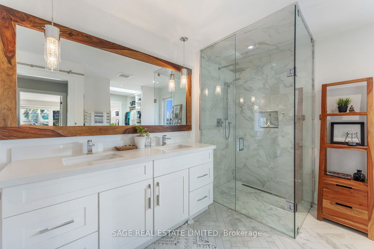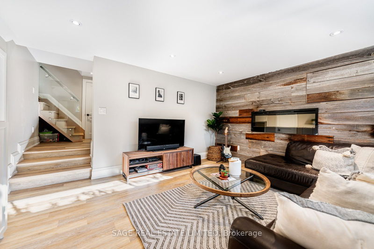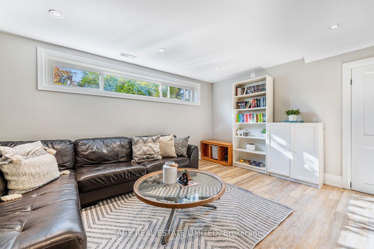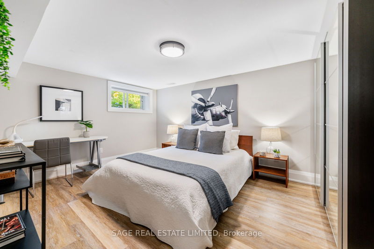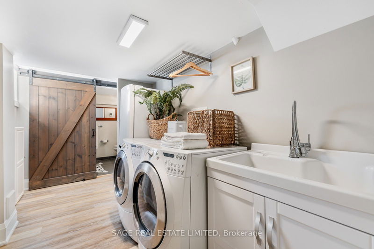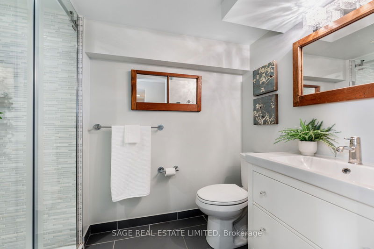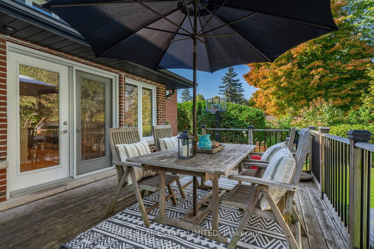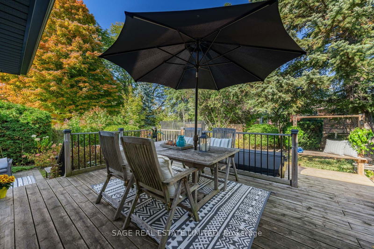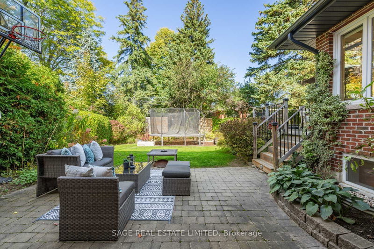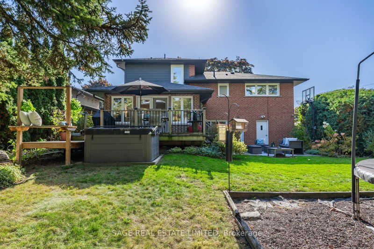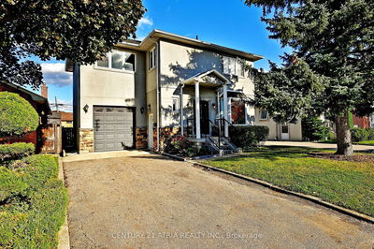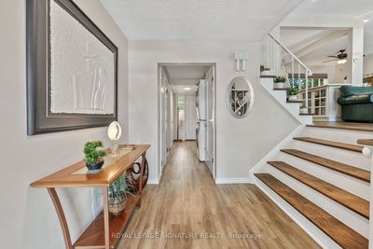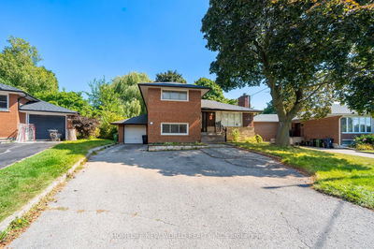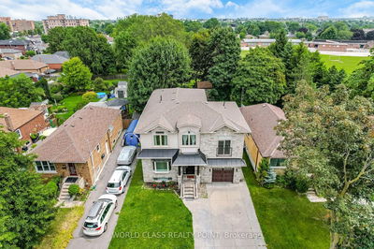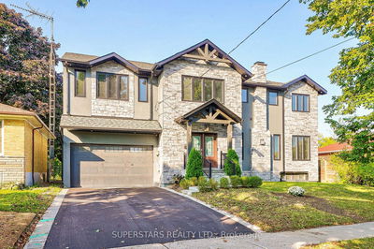Welcome to 10 Lionel Heights Crescent, where modern elegance meets cozy comfort in this beautifully renovated natural sun-filled 4+1 bedroom, 4 bath home. Designed with high-end finishes and attention to detail, this spacious property features a serene, private walk-out deck ideal for relaxing evenings or lively gatherings over looking a beautifully landscaped large yard and hot tub. Located in a coveted family-oriented neighborhood, you'll be just minutes away from top-rated school (public, Catholic, and French immersion), lush parks, and the upscale Shops at Don Mills. With quick access to major transit routes, including the DVP and 401, this home provides the perfect balance of urban convenience and peaceful living. Embrace the unique lifestyle of cottage-inspired charm in the heart of the city!
Property Features
- Date Listed: Wednesday, October 23, 2024
- City: Toronto
- Neighborhood: Parkwoods-Donalda
- Major Intersection: N. Of Lawrence E. Of Underhil
- Family Room: Hardwood Floor, W/O To Patio, 2 Pc Bath
- Living Room: Marble Fireplace, Picture Window, Pot Lights
- Kitchen: Centre Island, Quartz Counter, Stainless Steel Appl
- Listing Brokerage: Sage Real Estate Limited - Disclaimer: The information contained in this listing has not been verified by Sage Real Estate Limited and should be verified by the buyer.

