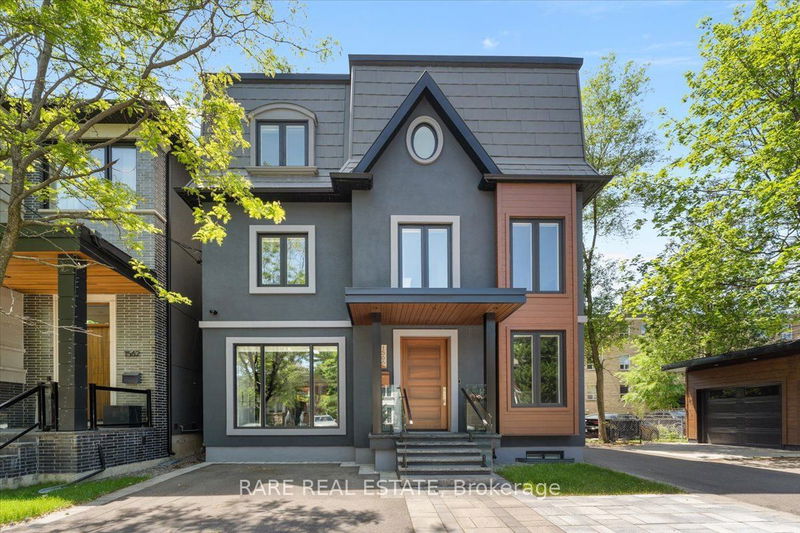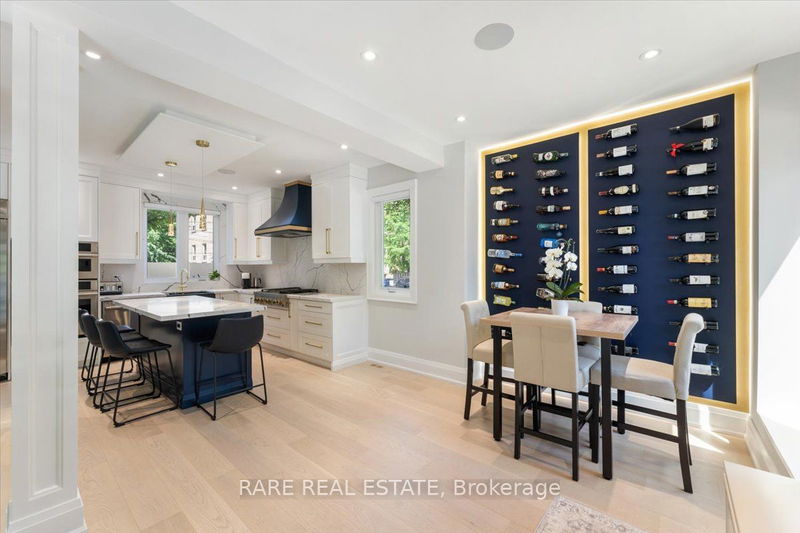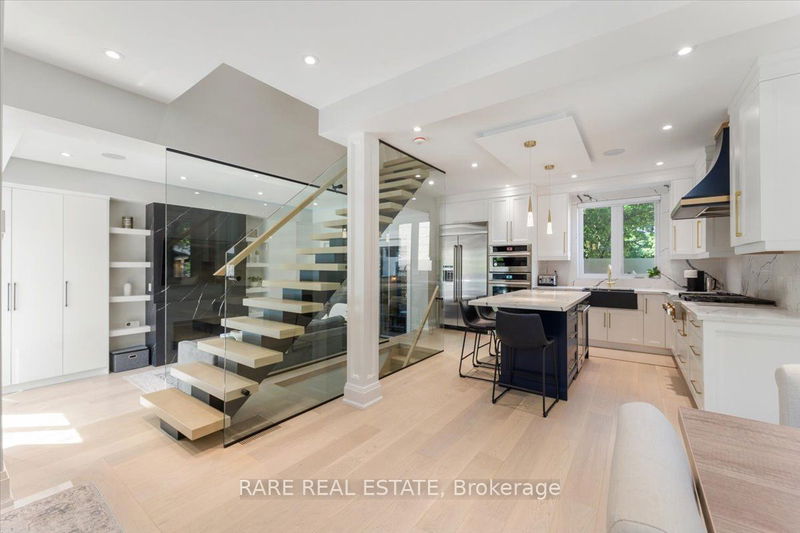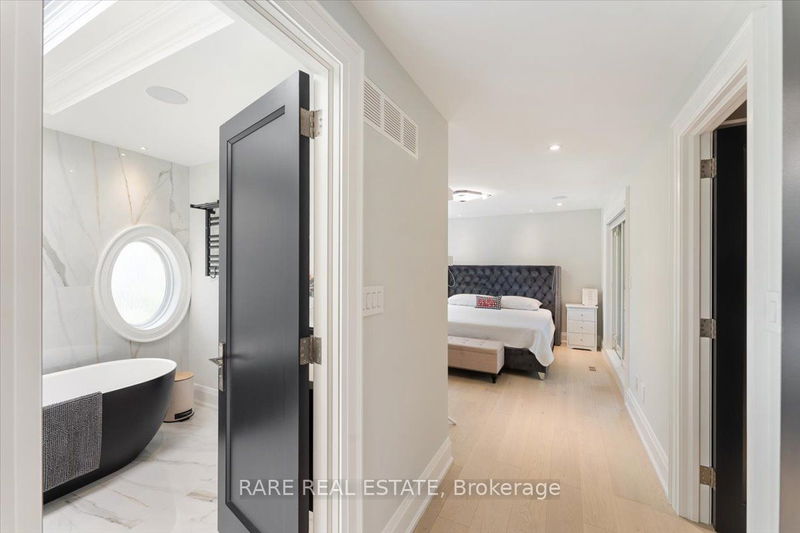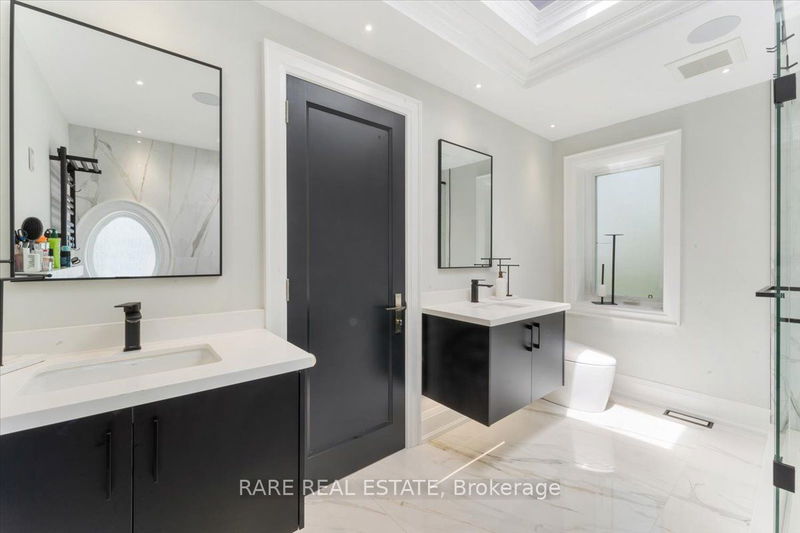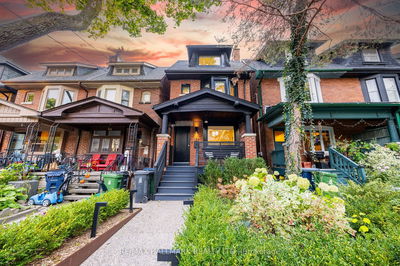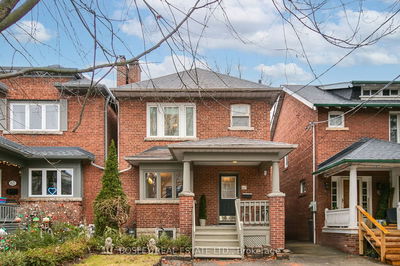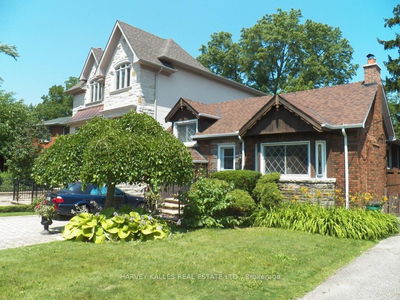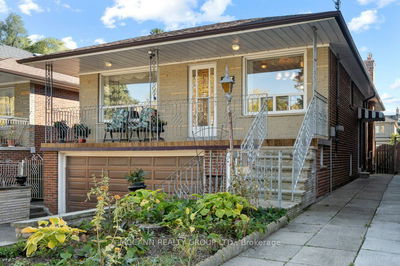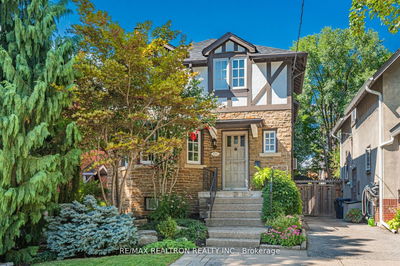Discover this stunning, custom-renovated smart home in highly desirable Lawrence Park North, where luxury meets innovation. Step into an open-concept living, dining, kitchen space featuring a glass-encased floating staircase, pot lights, and illuminated ceiling that showcases the homes modern elegance. The gourmet kitchen boasts high-end appliances, including a gas cooktop, built-in wall oven and microwave, and a spacious kitchen island complete with a wine cooler. Flowing seamlessly into the dining area, this space is accentuated by a custom wine display with integrated wall lighting, doubling as an eye-catching feature wall. In the living room, expansive three-panel sliding glass doors blend indoor and outdoor living spaces, leading to a private backyard and patio with an electric awning and an integrated indoor-outdoor speaker system ideal for entertaining. Ascend to the second floor, where two bedrooms await each with its own ensuite, complete with heated floors and high-end fixtures for a touch of luxury. This level also boasts a large, sunlit laundry room perfectly positioned for convenience and ample in size, making everyday tasks a breeze. The third-floor primary suite is a true sanctuary, featuring a private balcony, a double-sided fireplace that creates a warm ambiance across both the bedroom and bathroom, a spa-inspired ensuite with a luxurious soaker tub, and an expansive walk-in closet. Additional highlights include heated tile floors in the foyer, a fully heated front porch, central vacuum, and an EV charger.
Property Features
- Date Listed: Tuesday, October 29, 2024
- Virtual Tour: View Virtual Tour for 1566 Mount Pleasant Road
- City: Toronto
- Neighborhood: Lawrence Park North
- Full Address: 1566 Mount Pleasant Road, Toronto, M4N 2V3, Ontario, Canada
- Living Room: W/O To Patio, Fireplace, Illuminated Ceiling
- Kitchen: Quartz Counter, Stainless Steel Appl, Illuminated Ceiling
- Listing Brokerage: Rare Real Estate - Disclaimer: The information contained in this listing has not been verified by Rare Real Estate and should be verified by the buyer.

