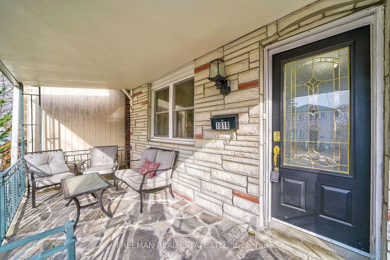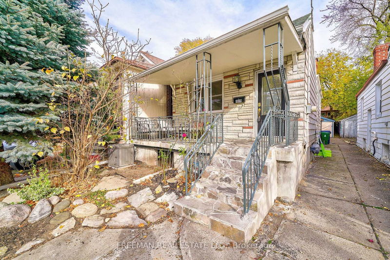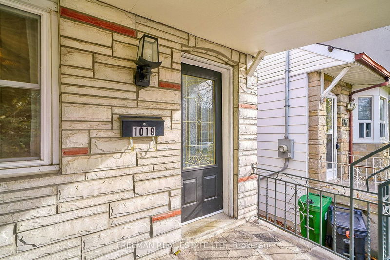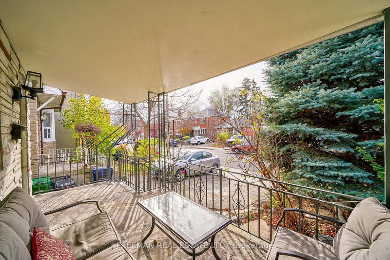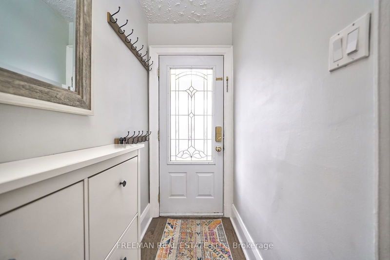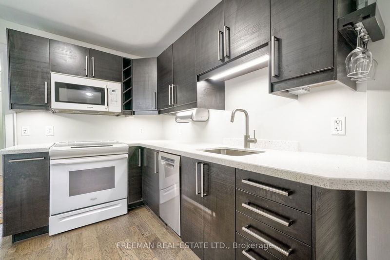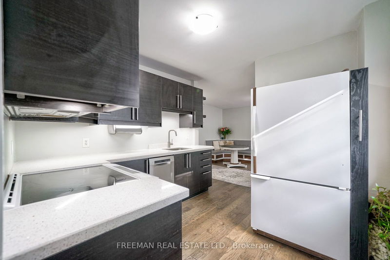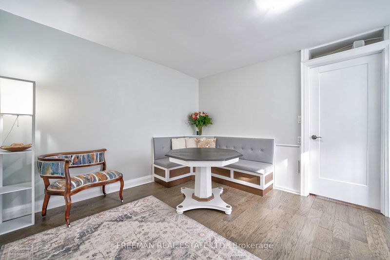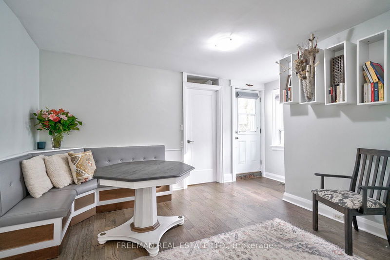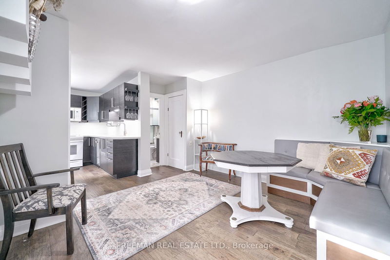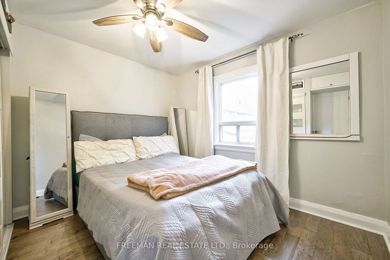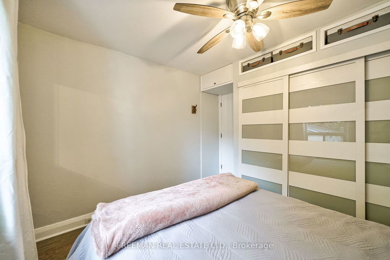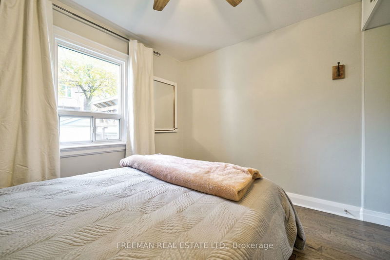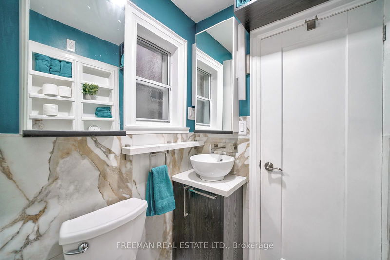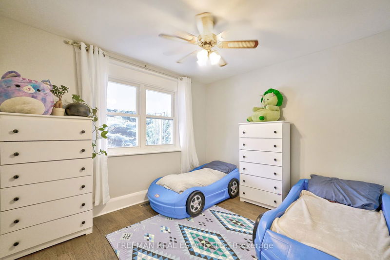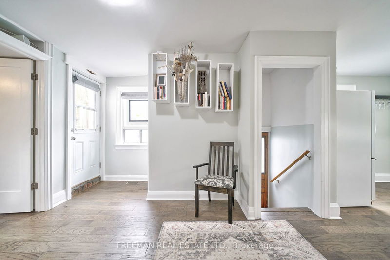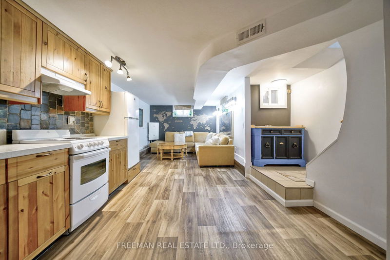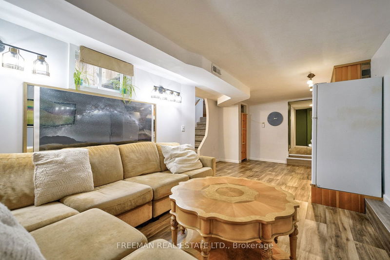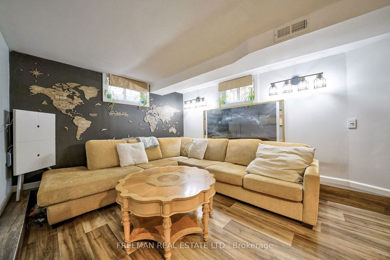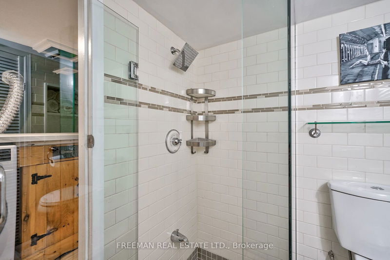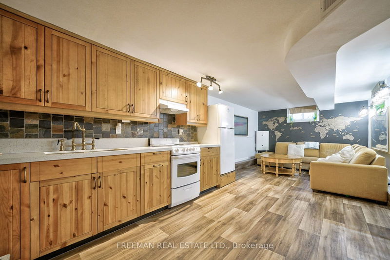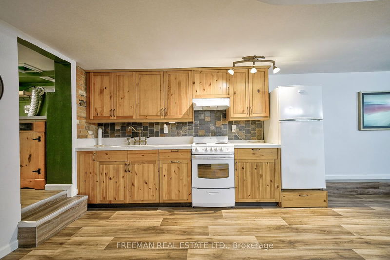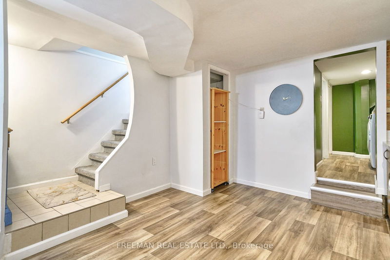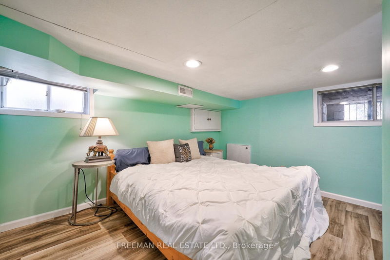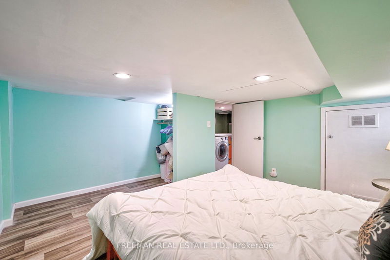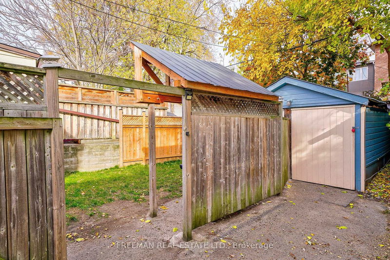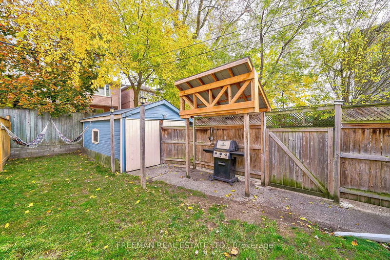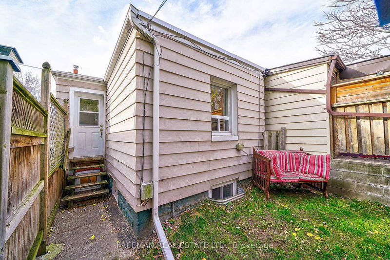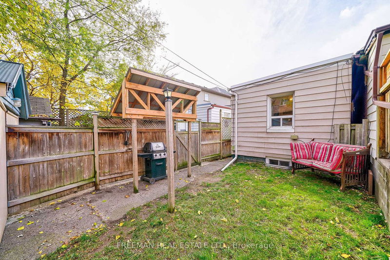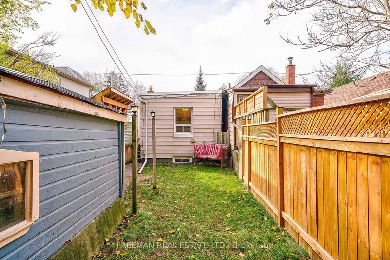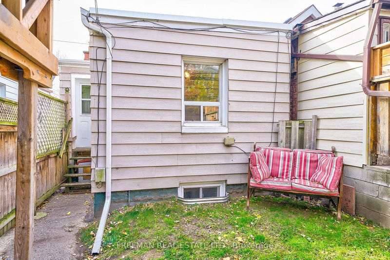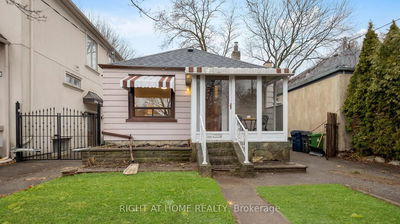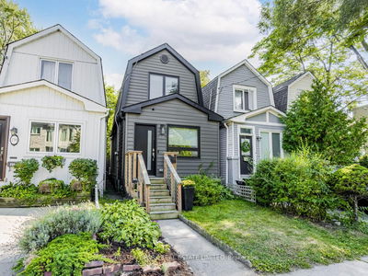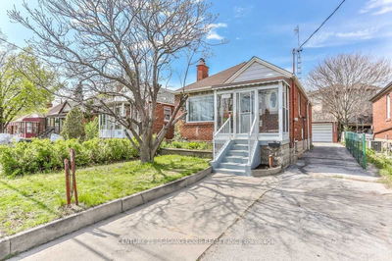The most for the least! Great value. Perfect location. Immaculate family home with an updated kitchens with quartz counters, slide-in stove and built-in dishwasher (upstairs). Hickory hardwood floors through-out. Separate 7'2" high basement in-law suite or apartment. Immaculate, bright updated and in move in condition. Perfect starter home or retirement home. Updated main level bathroom with shower panel and laundry chute. Private, fully fenced backyard with 18'x11' garage for bikes and storage. BBQ pergola. Walk to Greenwood subway station, Danforth Ave shopping and restaurants, schools and parks.
Property Features
- Date Listed: Thursday, November 14, 2024
- Virtual Tour: View Virtual Tour for 1019 Greenwood Avenue
- City: Toronto
- Neighborhood: Danforth Village-East York
- Major Intersection: Motimer & Greenwood
- Full Address: 1019 Greenwood Avenue, Toronto, M4J 4C9, Ontario, Canada
- Kitchen: Hardwood Floor, Modern Kitchen, Quartz Counter
- Living Room: Hardwood Floor, Combined W/Dining
- Kitchen: Vinyl Floor, Updated, Open Concept
- Listing Brokerage: Freeman Real Estate Ltd. - Disclaimer: The information contained in this listing has not been verified by Freeman Real Estate Ltd. and should be verified by the buyer.

