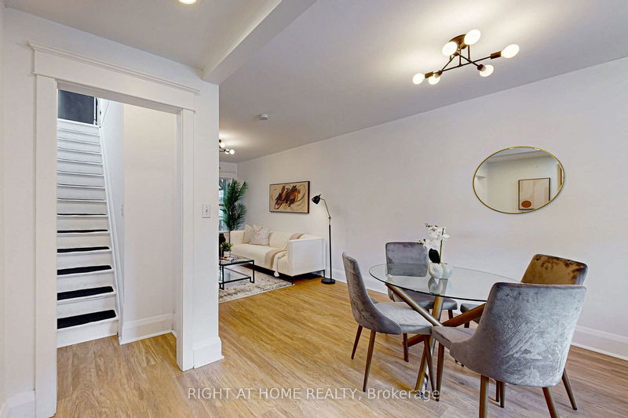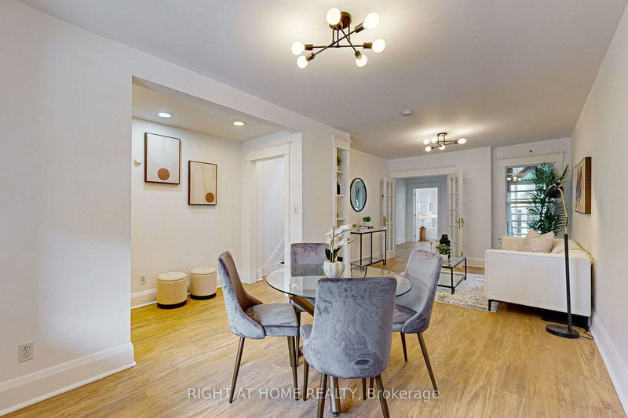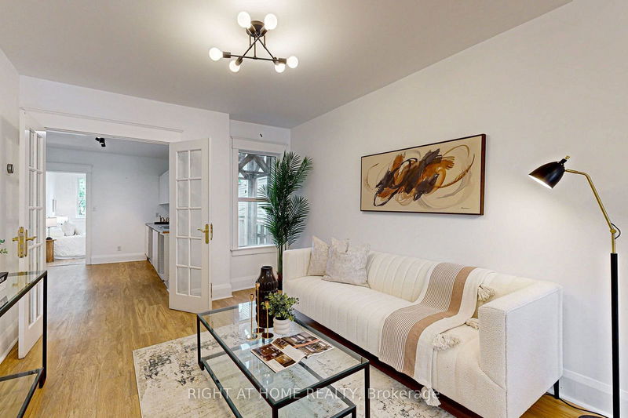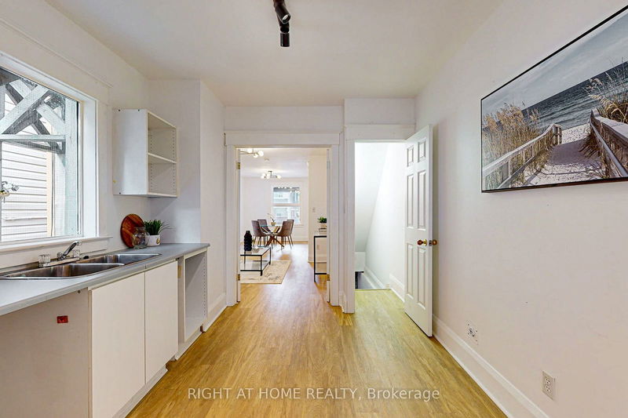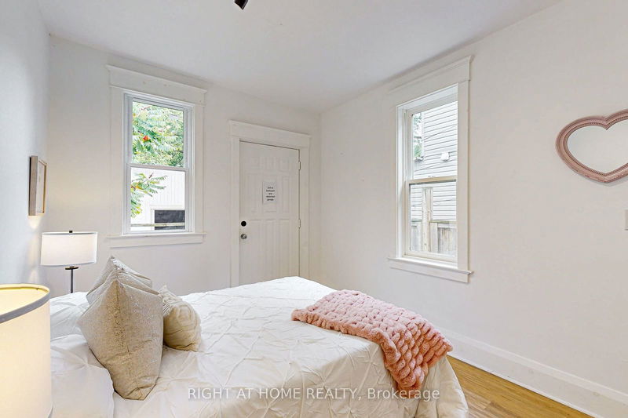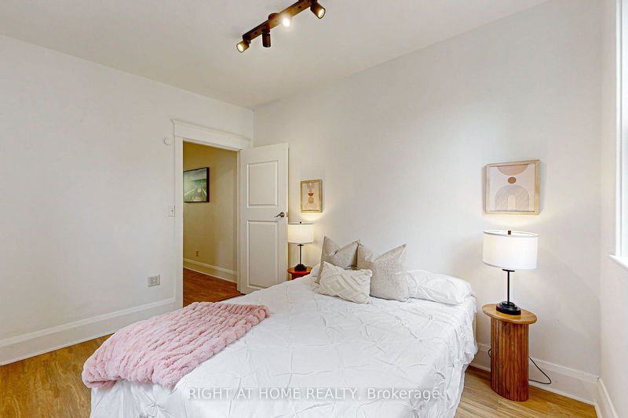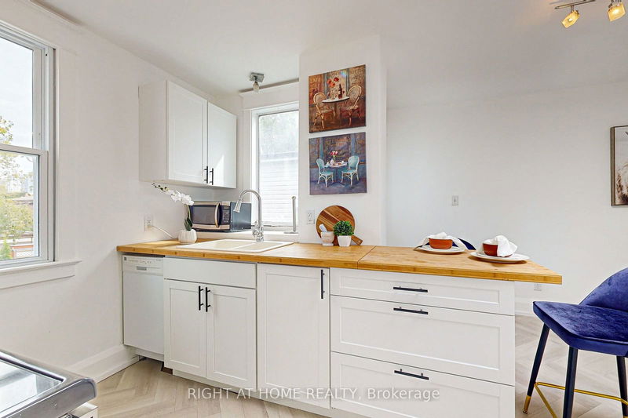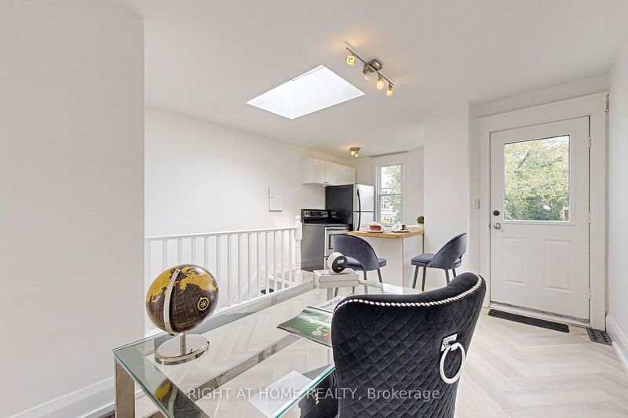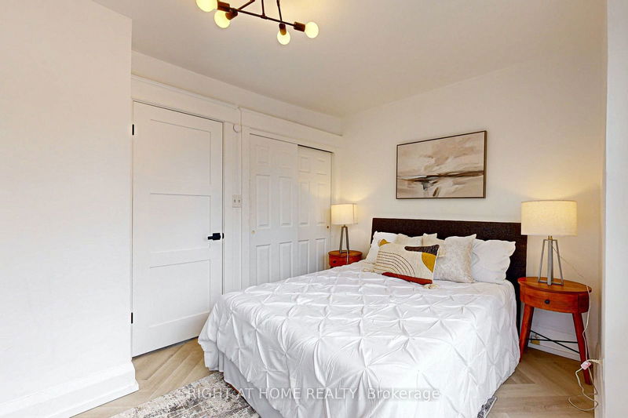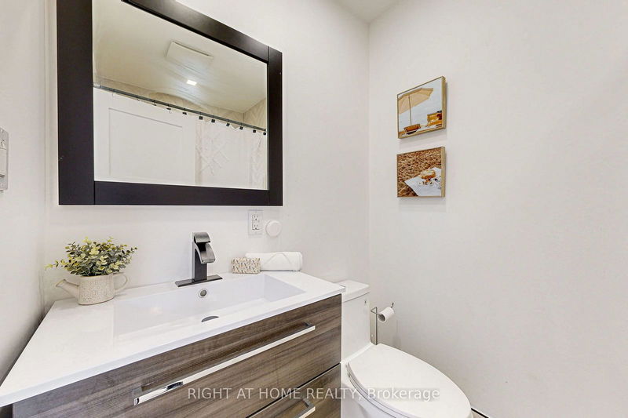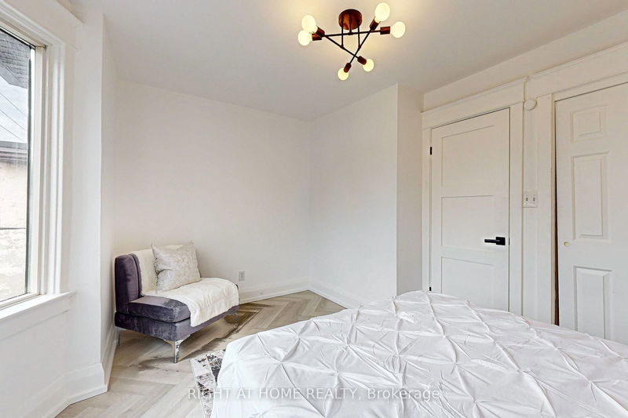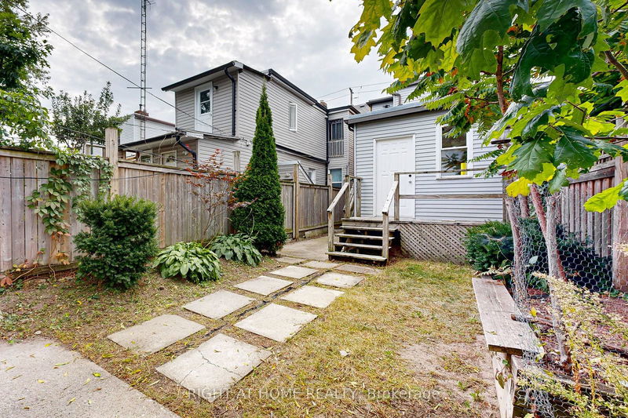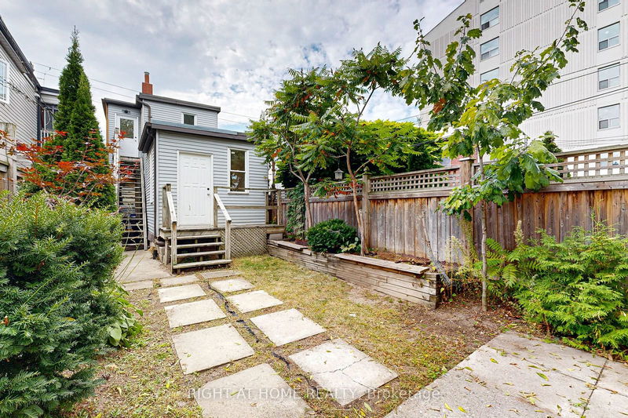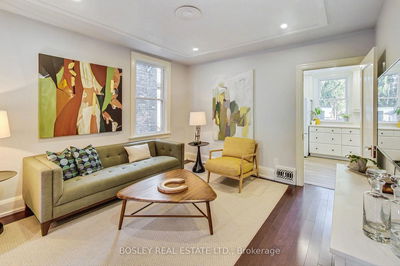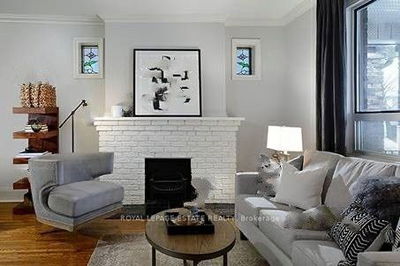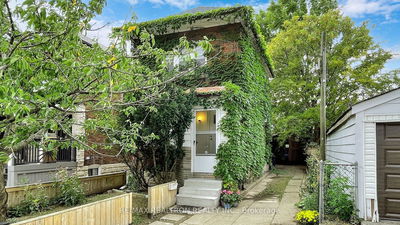This 2-storey detached home with detached garage for parking is the perfect place to call home! Currently 2 bedrooms, 2 bathrooms and 2 kitchens, can easily be converted to 3+ bedrooms. Simply remove one kitchen to make more bedrooms, or divide the very large main floor area to create your own unique space. CR2 zoning allows for both commercial/residential use, you can even live upstairs and work on the main floor or vice versa. The possibilities are endless! Rare detached garage with 12' high ceilings allow for a possible laneway house, or use for private parking. Beautiful fenced in yard, with access to both upstairs and the main level from the backyard. Located in a family friendly East York neighbourhood, just a stroll away from Woodbine subway station (the subway cannot be heard or felt in the house), and a quick drive to the DVP. With so many restaurants, parks, and retail stores in the area, you won't ever need to leave the area!
Property Features
- Date Listed: Wednesday, October 02, 2024
- Virtual Tour: View Virtual Tour for 1055 Woodbine Avenue
- City: Toronto
- Neighborhood: Woodbine-Lumsden
- Major Intersection: Danforth/Woodbine
- Full Address: 1055 Woodbine Avenue, Toronto, M4C 4C2, Ontario, Canada
- Living Room: Laminate, Open Concept, French Doors
- Kitchen: Large Window, O/Looks Living, Laminate
- Kitchen: Eat-In Kitchen, Breakfast Area, Walk-Out
- Listing Brokerage: Right At Home Realty - Disclaimer: The information contained in this listing has not been verified by Right At Home Realty and should be verified by the buyer.

