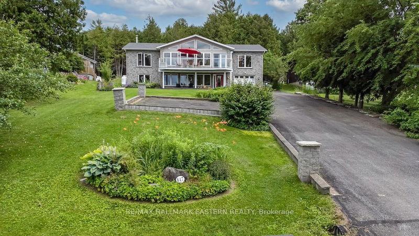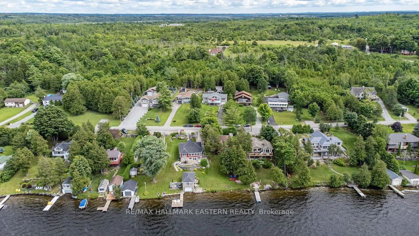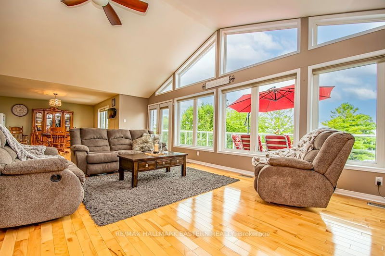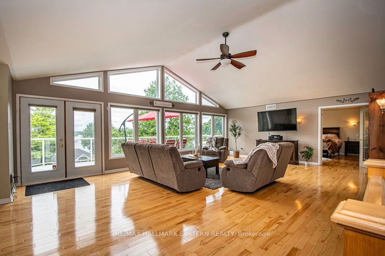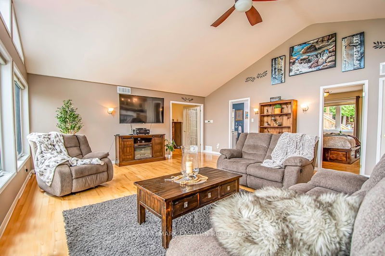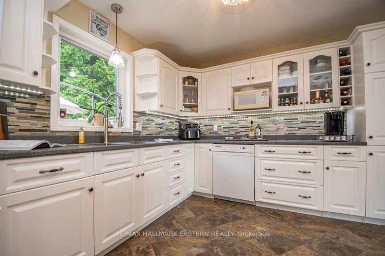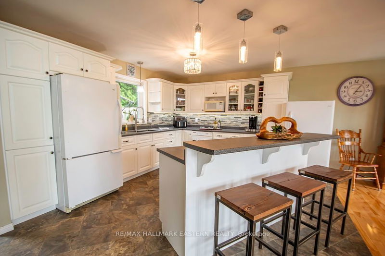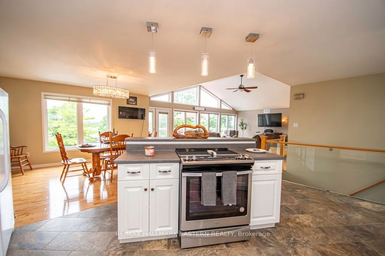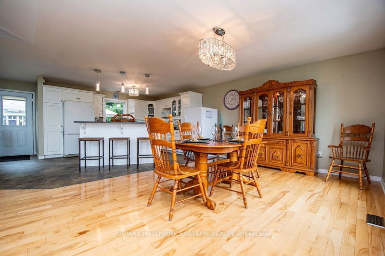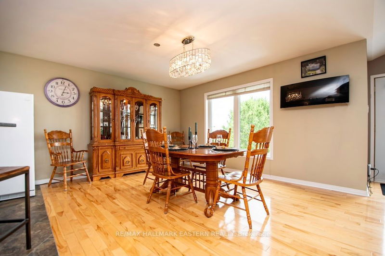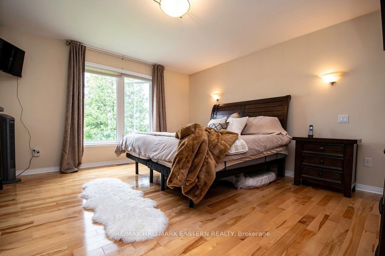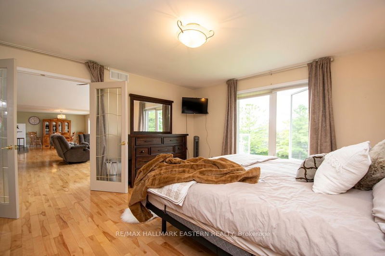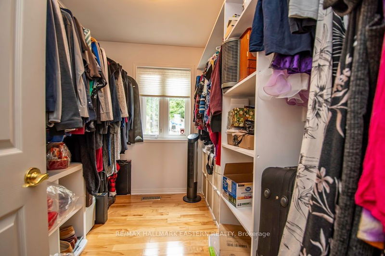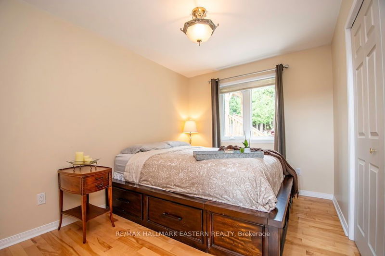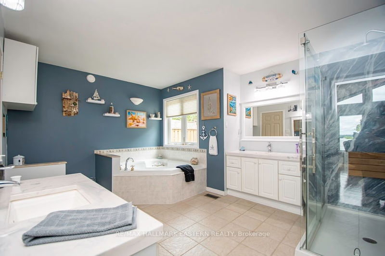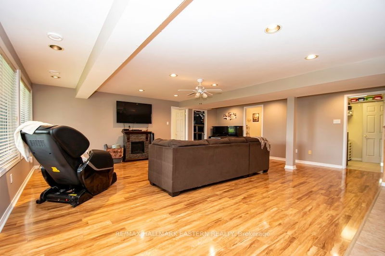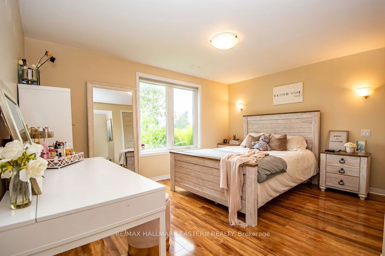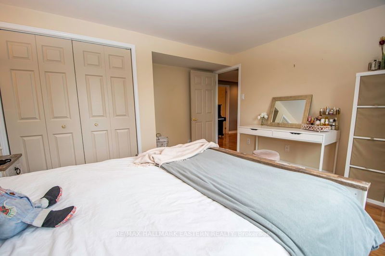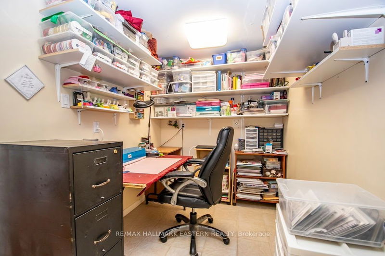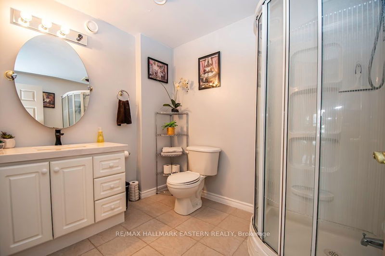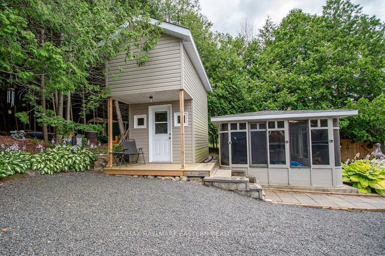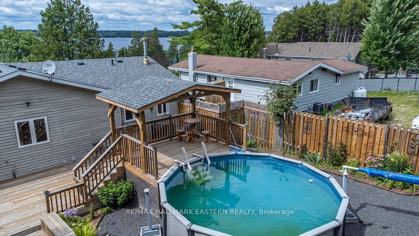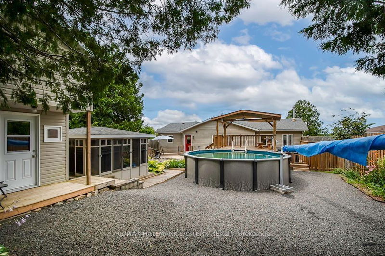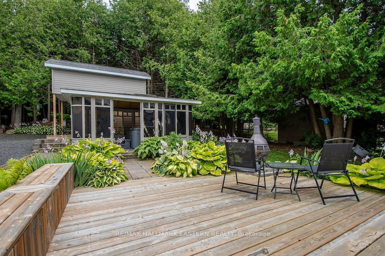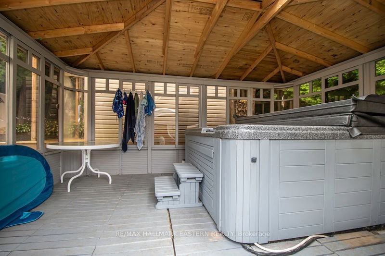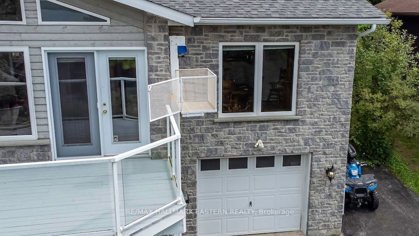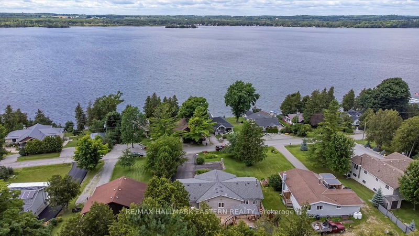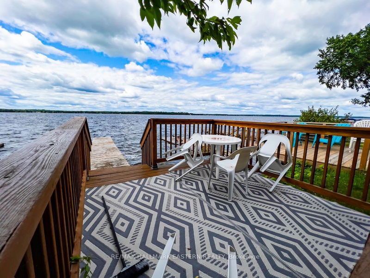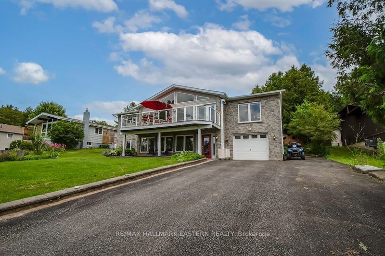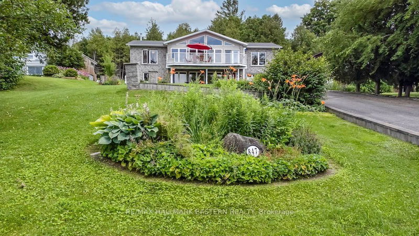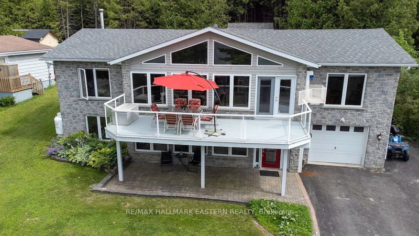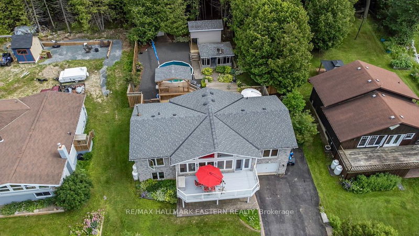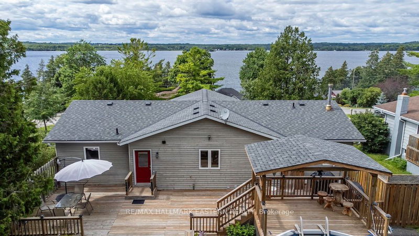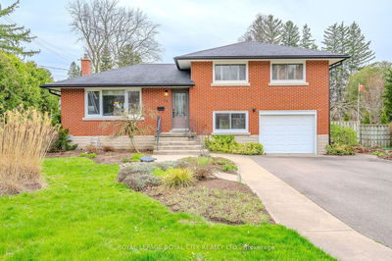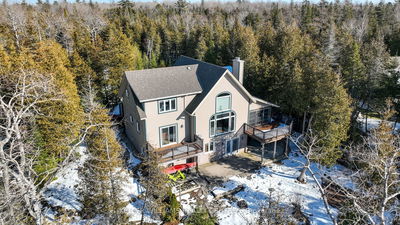Escape the city...looking for a lovely home in a waterfront community with your own dock on the Trent System? This Sturgeon lake view 3 bdrm 2 bath home features so many incredible updates... including your own beautiful private backyard oasis with an above ground pool, stunning perennial gardens, fully enclosed gazebo with hot tub, lots of deck areas for entertaining. New guest bunkie with loft for the weekend summer guests & outbuildings for extra storage. Moving inside to find fully finished lower level with oversized family room, bedroom, 3 piece bath, office, garage entrance. On the main level - not only does it boast cathedral ceilings, but wall to wall windows with amazing views of the lake, open concept living, dining and kitchen area, walk out to deck for outdoor dining or just admiring the lakeviews. Imagine waking up in your primary bedroom to views of the lake! Did I mention the dumbwaiter - you have to see this one! Your own private dock and deck (leased space) awaits you to dock your boat - or plunge in for a refreshing swim! Only a few minute drive to downtown Bobcaygeon for it's quaint shops and restaurants. Heck yes...escape the city!!
Property Features
- Date Listed: Friday, July 19, 2024
- Virtual Tour: View Virtual Tour for 847 Cedar Glen Road
- City: Kawartha Lakes
- Neighborhood: Rural Verulam
- Full Address: 847 Cedar Glen Road, Kawartha Lakes, K0M 1L0, Ontario, Canada
- Living Room: Main
- Kitchen: Main
- Listing Brokerage: Re/Max Hallmark Eastern Realty - Disclaimer: The information contained in this listing has not been verified by Re/Max Hallmark Eastern Realty and should be verified by the buyer.

