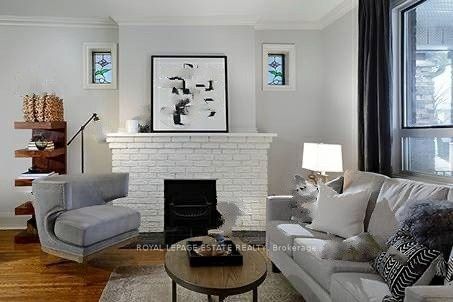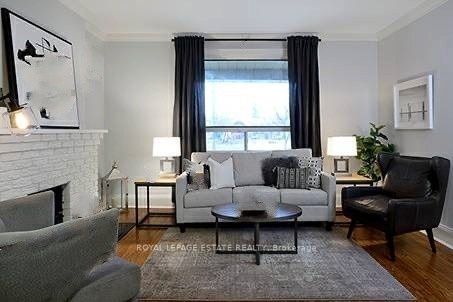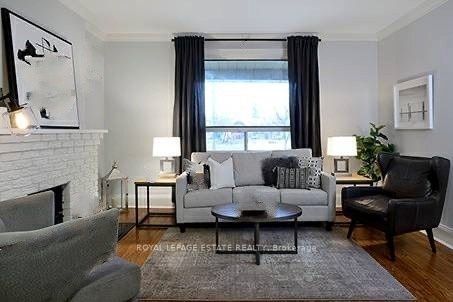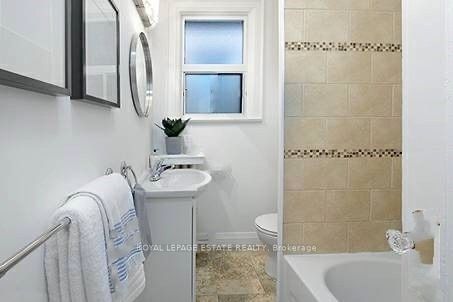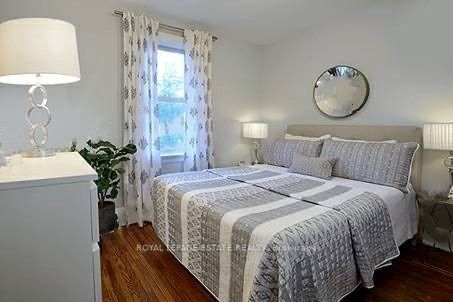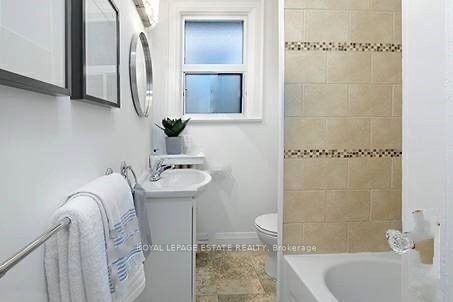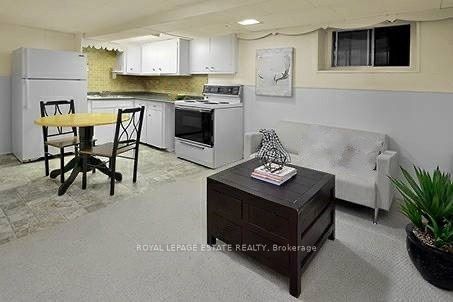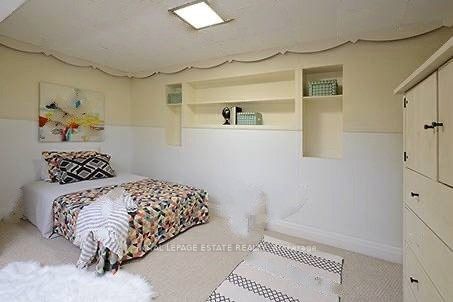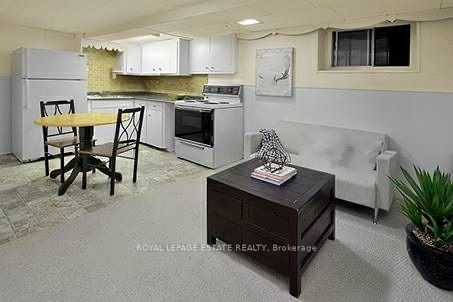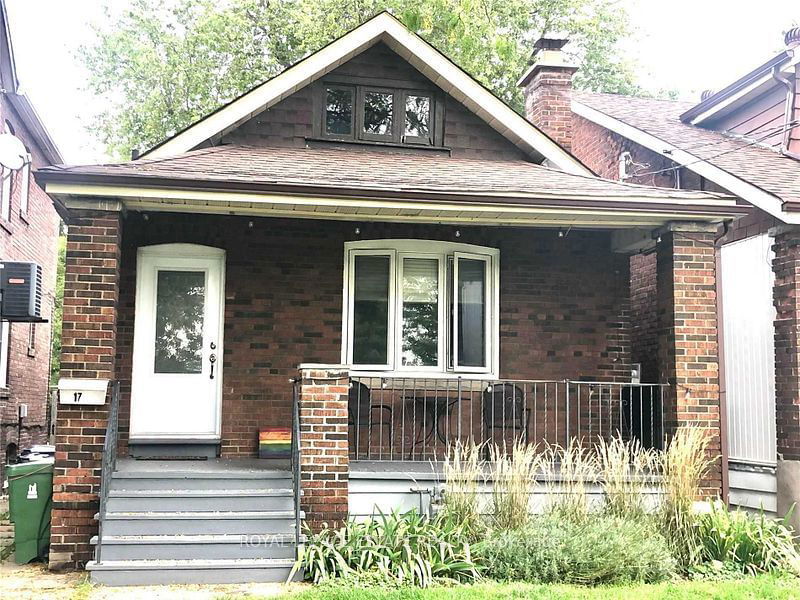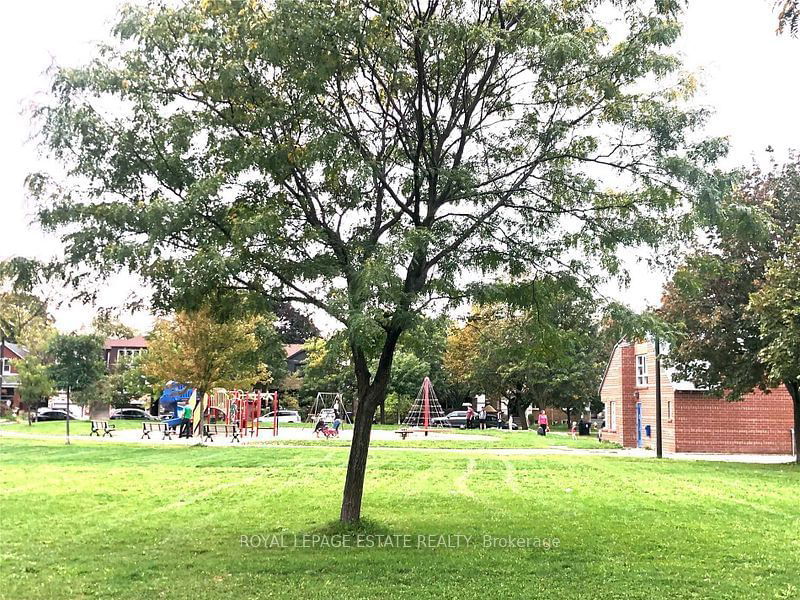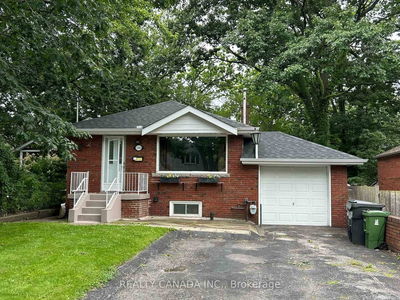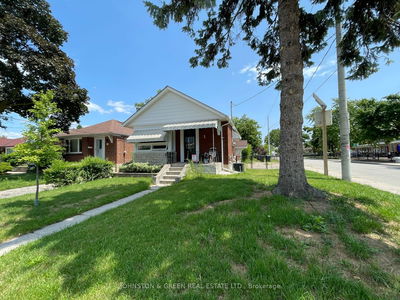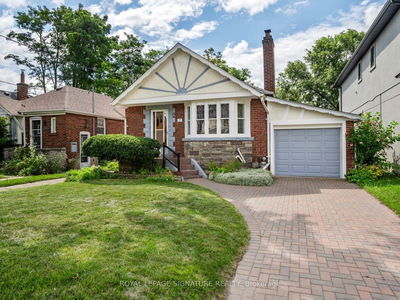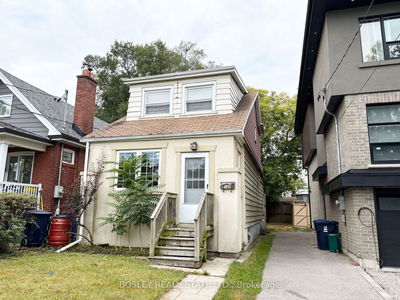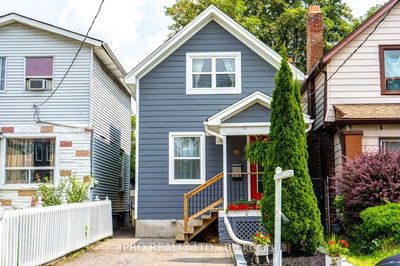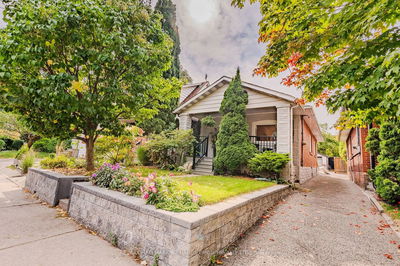This 1920'S Bungalow Offers A 2+1 Bedroom, 2 Kitchen, Garage With A Laneway On A Park. Newer Windows/ Heating System, Upgraded Attic Insulation, Newer Kitchen And Bathrooms With Ss Appliances, Fireplace, With Separate Side Entrance To Basement For Extended Family.
Property Features
- Date Listed: Sunday, September 29, 2024
- City: Toronto
- Neighborhood: East End-Danforth
- Major Intersection: Sibley And Danforth
- Full Address: 17 Avonlea Boulevard N, Toronto, M4C 5E4, Ontario, Canada
- Living Room: Hardwood Floor, O/Looks Park, Combined W/Dining
- Kitchen: Stainless Steel Appl, Stone Counter, O/Looks Dining
- Kitchen: Tumbled Marble
- Family Room: Broadloom
- Listing Brokerage: Royal Lepage Estate Realty - Disclaimer: The information contained in this listing has not been verified by Royal Lepage Estate Realty and should be verified by the buyer.

