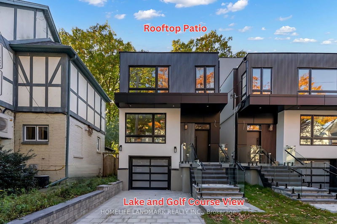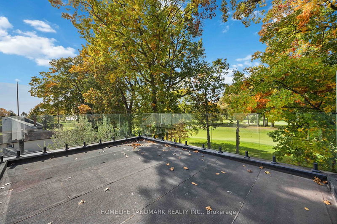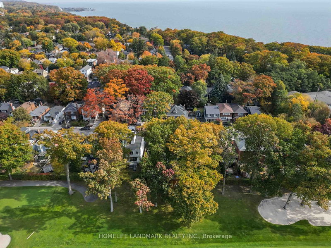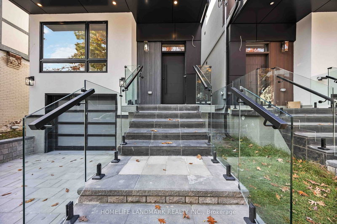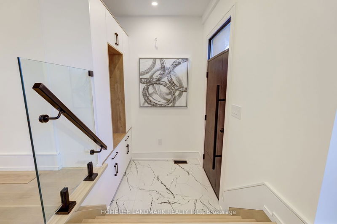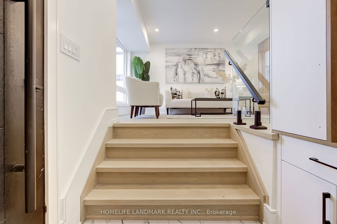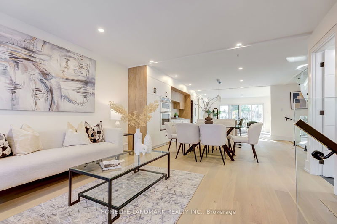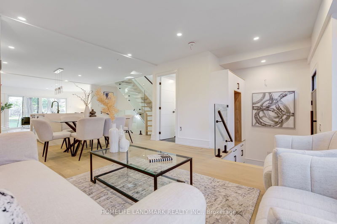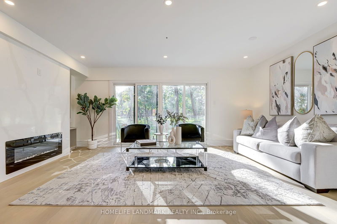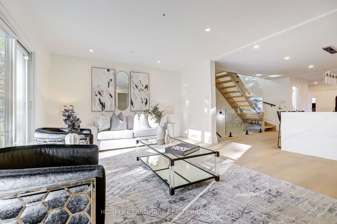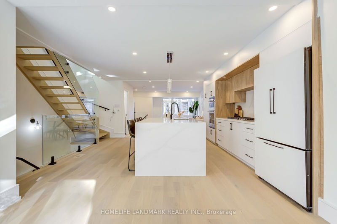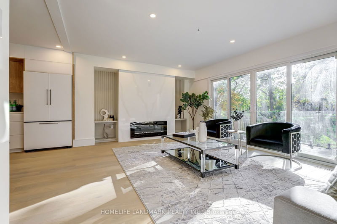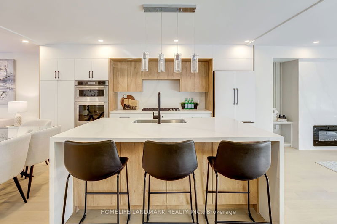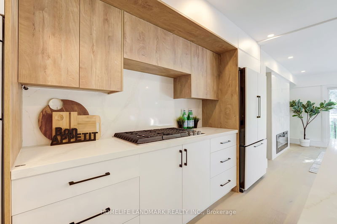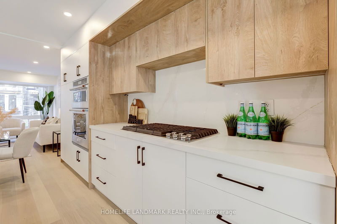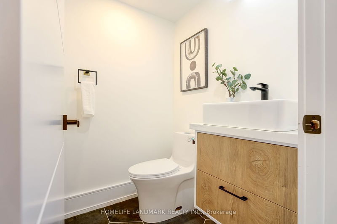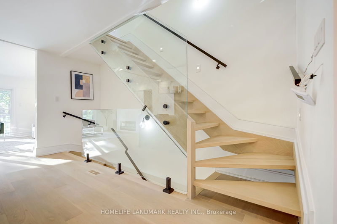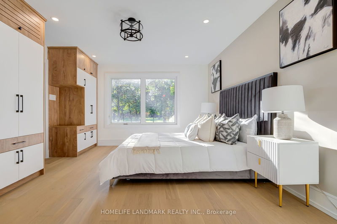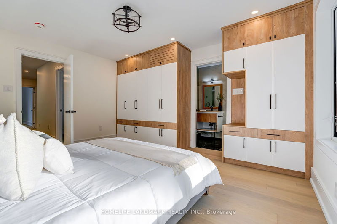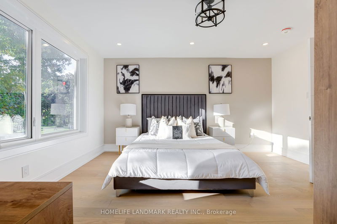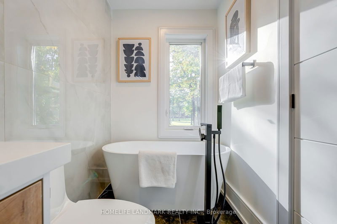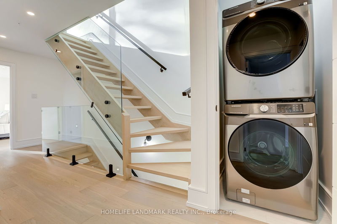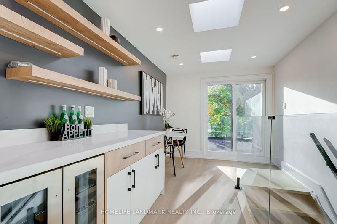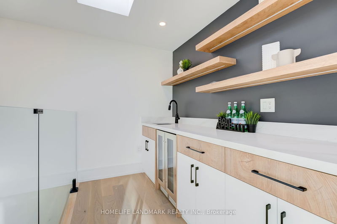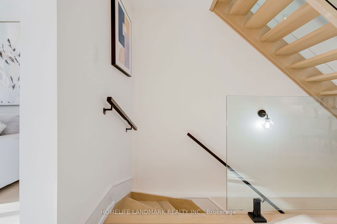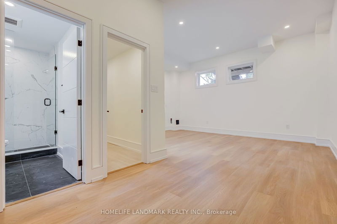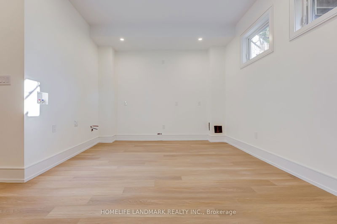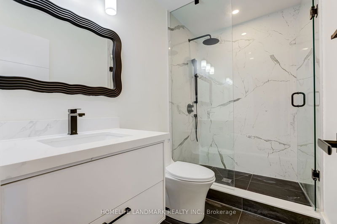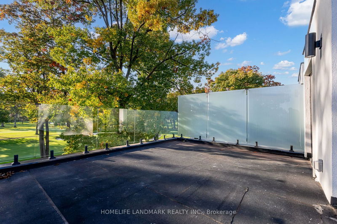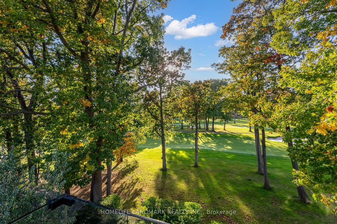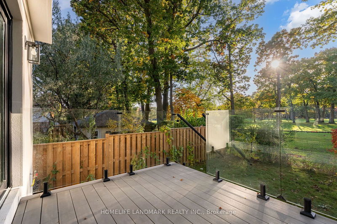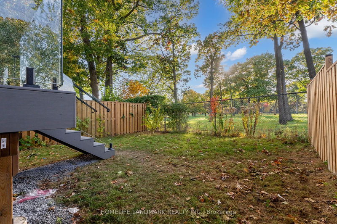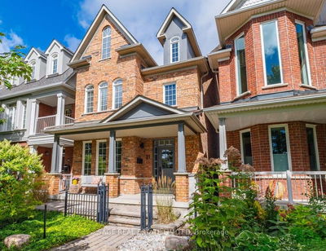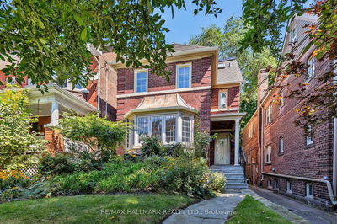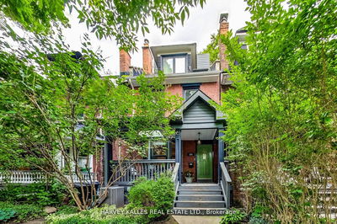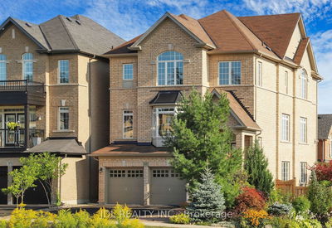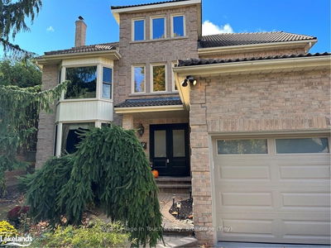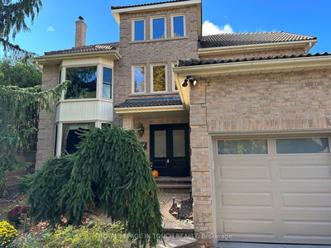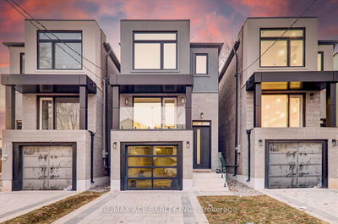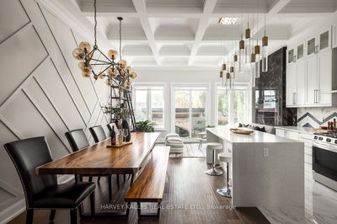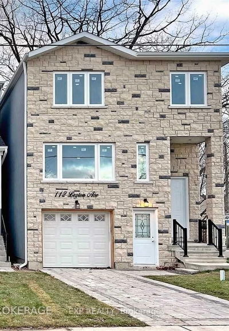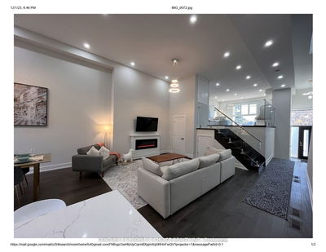**Welcome To This Exquisite Detached Home With A Serene Backyard Oasis**. This Stunning Residence Boasts Breathtaking Views Of the Lake And The Prestigious Toronto Hunt Club, Nestled In Lush Greenery. Enjoy The Tranquility Of Your Private Outdoor Space, Featuring A Rooftop Patio Perfect For Relaxation And Entertaining. Experience An Unparalleled Golf Course Lifestyle Right In Your Backyard. This Unique Custom-Built Three-Story Home offers Spacious Living With 4 Bedrooms, Equipped With Custom Closets, 4 Luxurious Bathrooms And Lots Of Natural Light. The Modern Kitchen Is A Chef's Delight, Featuring Built-In Appliances And Stylish Cabinets. The Open-concept Main Floor Is Ideal For Family Gatherings And Entertaining, While The Dedicated Laundry Room Adds Convenience. The Spacious Raised Basement Offers Ample Room For A Recreation Area, Allowing You To Customize The Space To Suit Your Lifestyle Needs. Whether You Envision A Game Room, Home Theatre, Gym, Or Sauna, The Possibilities Are Truly Endless! This Three-Story Treasure Is A True Masterpiece. Don't Miss This Rare Opportunity To Own A Slice Of Paradise. Schedule A Viewing Today!
Property Features
- Date Listed: Friday, November 15, 2024
- Virtual Tour: View Virtual Tour for 18 Haig Avenue
- City: Toronto
- Neighborhood: Birchcliffe-Cliffside
- Major Intersection: Kingston Rd/Warden Ave
- Full Address: 18 Haig Avenue, Toronto, M1N 2W1, Ontario, Canada
- Living Room: Hardwood Floor, Large Window, Open Concept
- Kitchen: Breakfast Area, Custom Counter, B/I Appliances
- Family Room: Fireplace, Pot Lights, O/Looks Ravine
- Listing Brokerage: Homelife Landmark Realty Inc. - Disclaimer: The information contained in this listing has not been verified by Homelife Landmark Realty Inc. and should be verified by the buyer.

