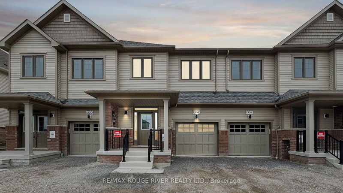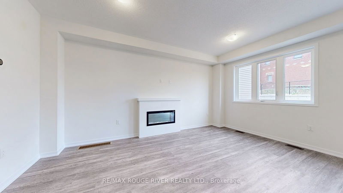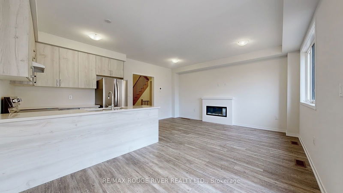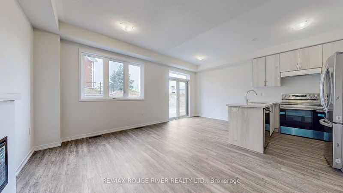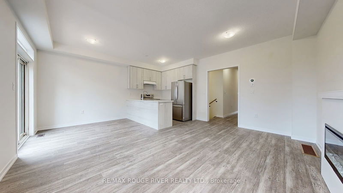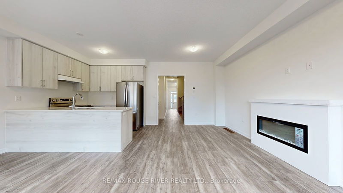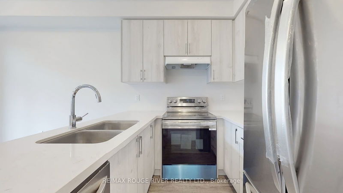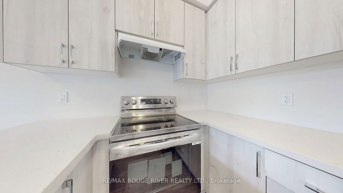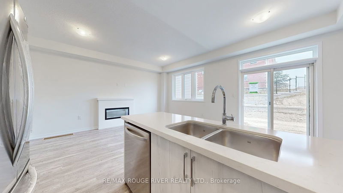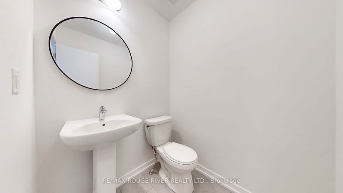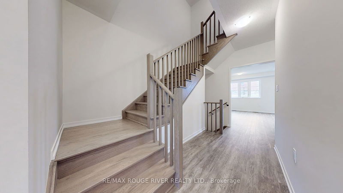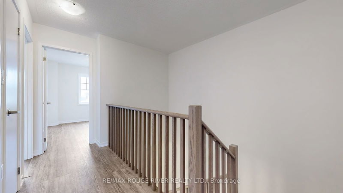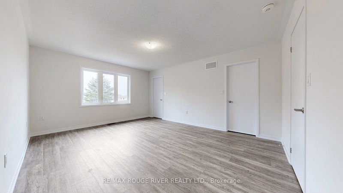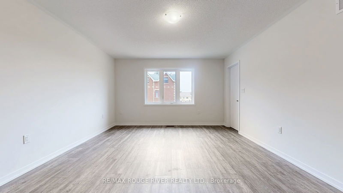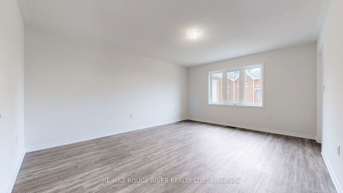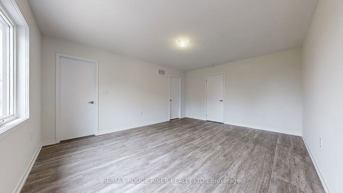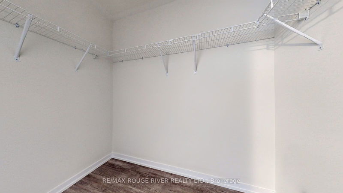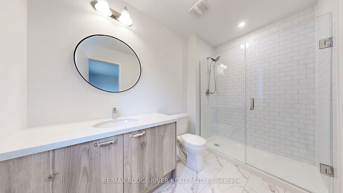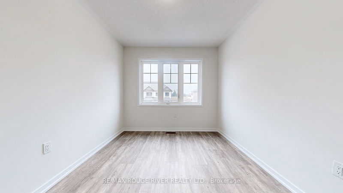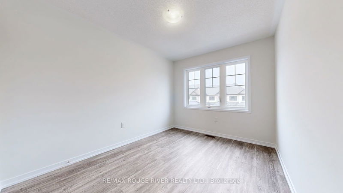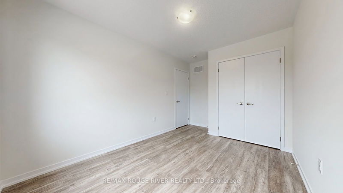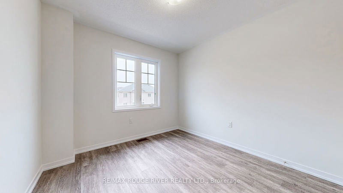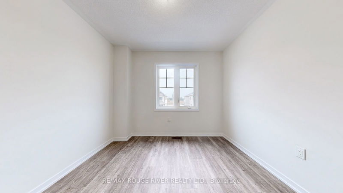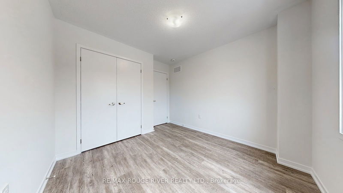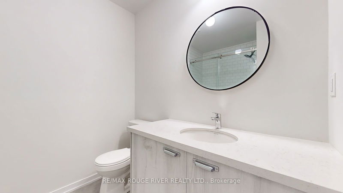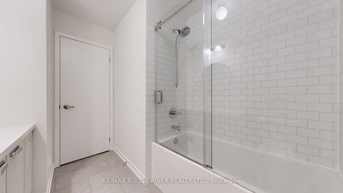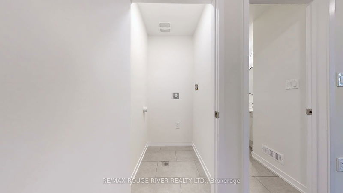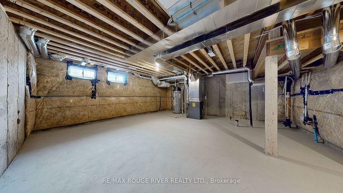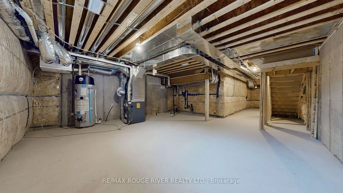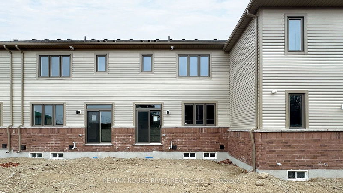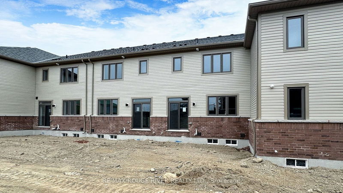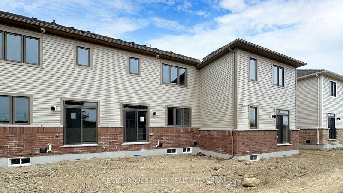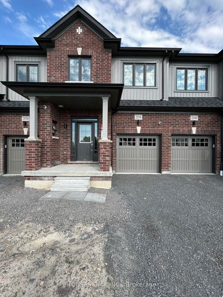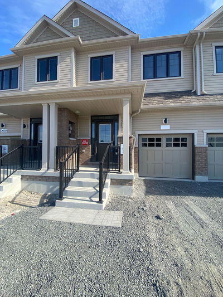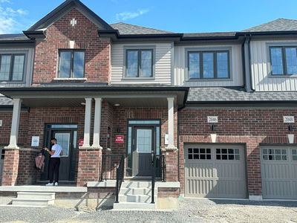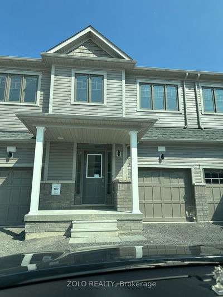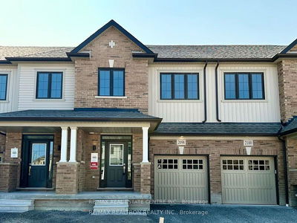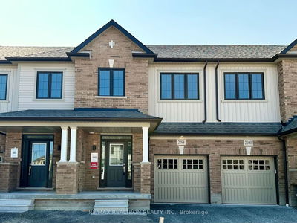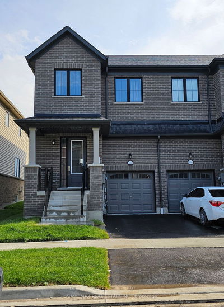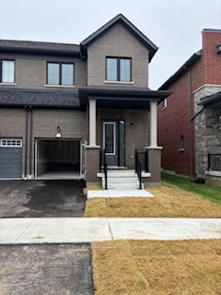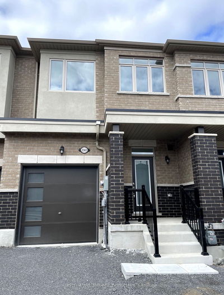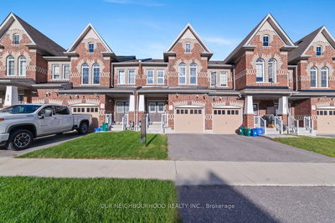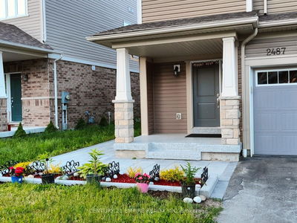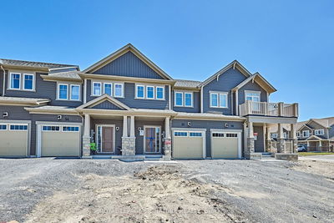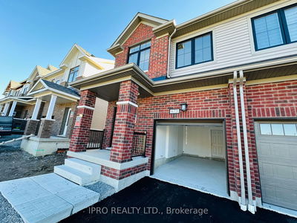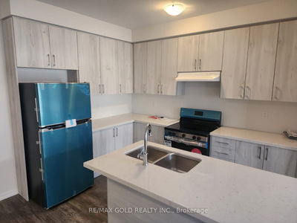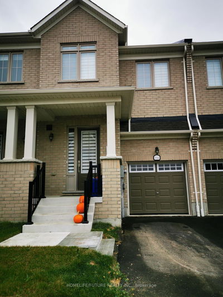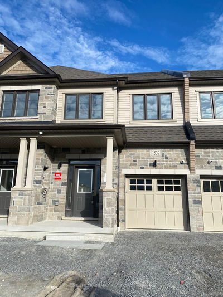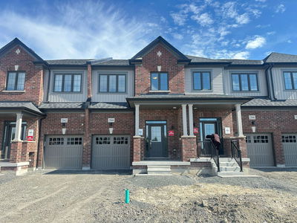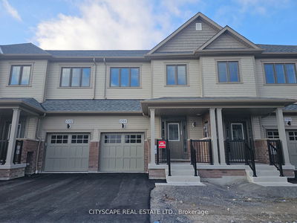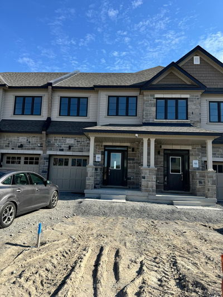Opportunity Is Knocking - A Chance To Make This Brand New & Beautiful Townhouse Your Home | Open Concept Layout On The Main Floor With Electric Fireplace and A Large Window In The Living Room | Dining Room Has Sliding Door Walking Out To The Yard | Kitchen Features Quartz Countertops, Stainless Steel Appliances, Undermount Double Sink, Modern Cabinets & Hardware, and It Overlooks The Entire Floor, Perfect For Entertaining Your Family and Friends | Mudroom Access From Garage, No Need To Come Through Main Door With Your Groceries | Open To Above Staircase Upgraded Red Oak Stair with Pickets | Primary Bedroom A Walk-In Closet and A 3PC Ensuite Which Has A Massive Glass Shower With A Pot Light and Beautiful Tile Work | Spacious Bedrooms with Double Door Closets and Windows | Entire Home Is Completely Carpet Free | Quartz Countertop In All Bathrooms And Undermount Sinks | Laundry Conveniently Located On The Second Floor, You Do Not Have To Lug It On Any Stairs | Unfinished But Spacious Basement - Can Be Used For Storage, Set Up As A Gym Using Gym Mats and More | Window Coverings Will Be Installed | Washer and Dryer Will Be Installed | Functional and Spacious - See For Yourself! EXTRA Perks On Top Of This Beautiful Home Include: Video Doorbell, Auto-Garage Door, Humidifier, HRV System, ONE YEAR FREE INTERNET SERVICE.
Property Features
- Date Listed: Tuesday, November 19, 2024
- Virtual Tour: View Virtual Tour for 1532 Wheatcroft Drive
- City: Oshawa
- Neighborhood: Kedron
- Full Address: 1532 Wheatcroft Drive, Oshawa, L1L 0W5, Ontario, Canada
- Living Room: Electric Fireplace, Vinyl Floor, Open Concept
- Kitchen: Quartz Counter, Stainless Steel Appl, Undermount Sink
- Listing Brokerage: Re/Max Rouge River Realty Ltd. - Disclaimer: The information contained in this listing has not been verified by Re/Max Rouge River Realty Ltd. and should be verified by the buyer.

