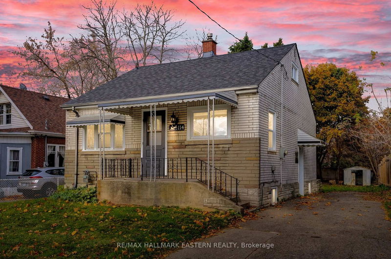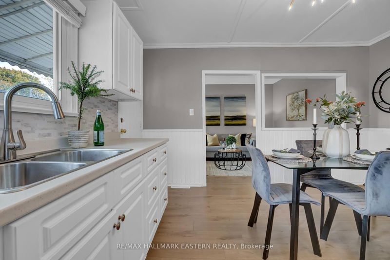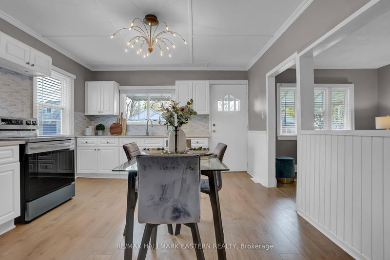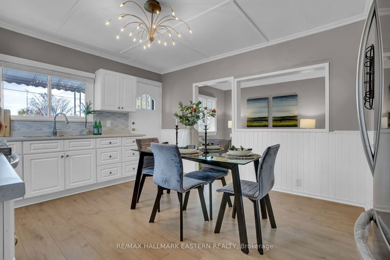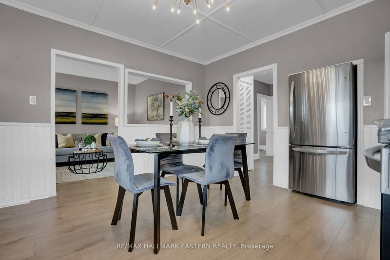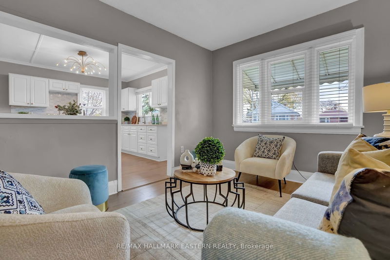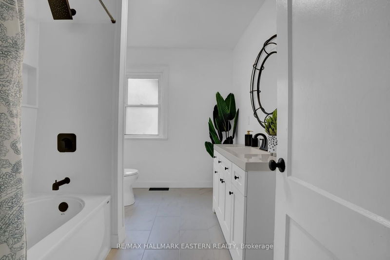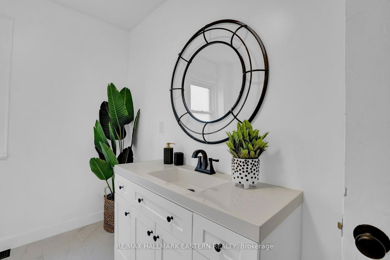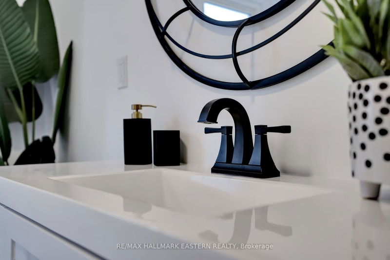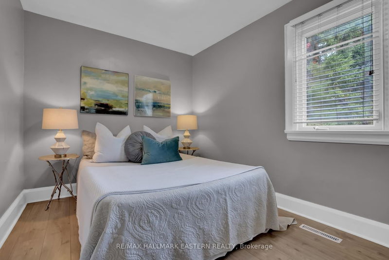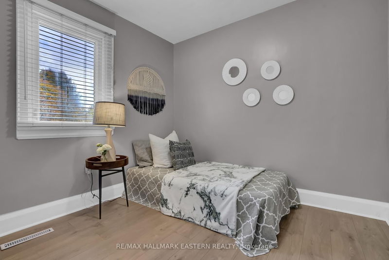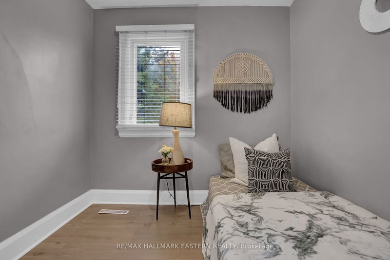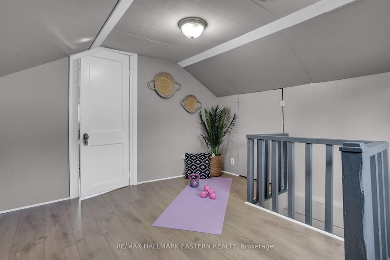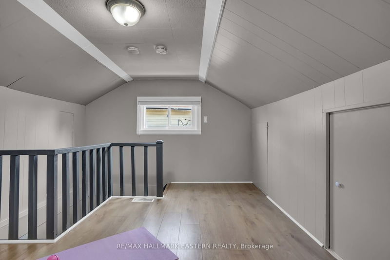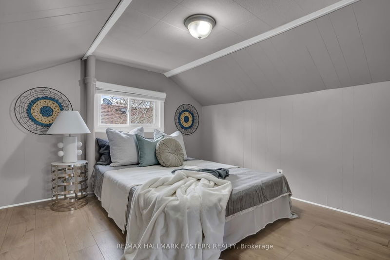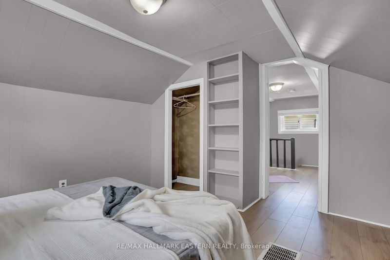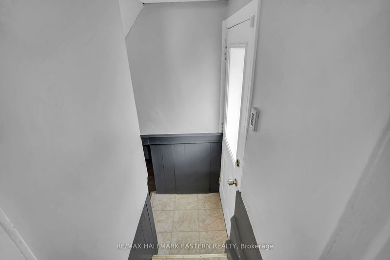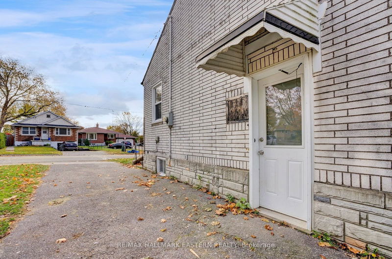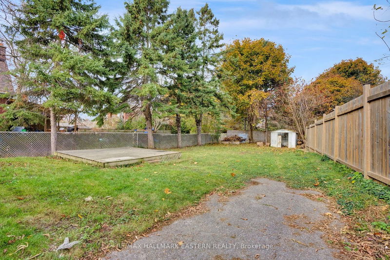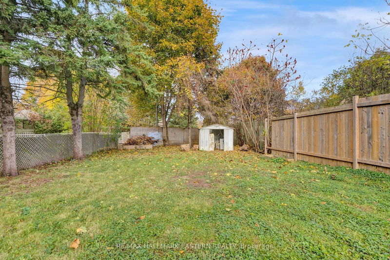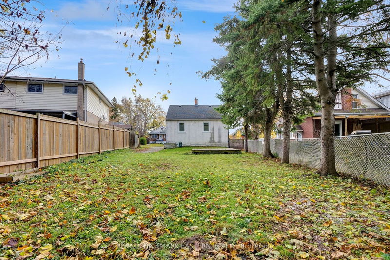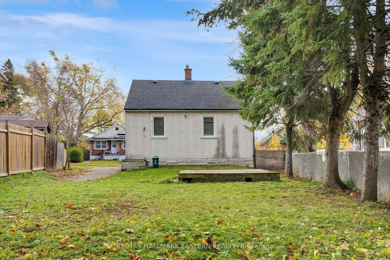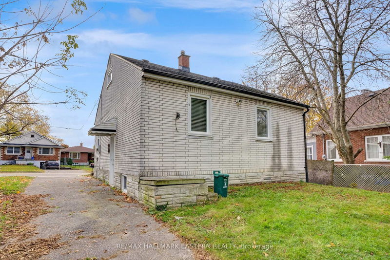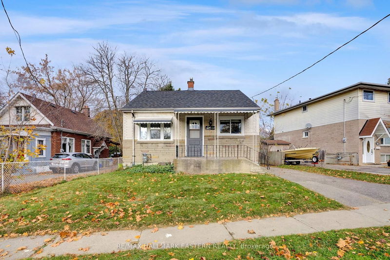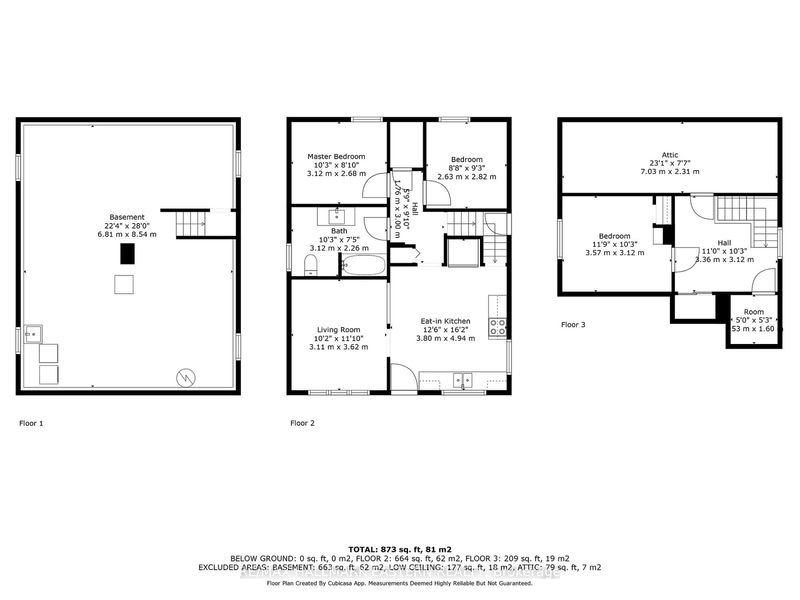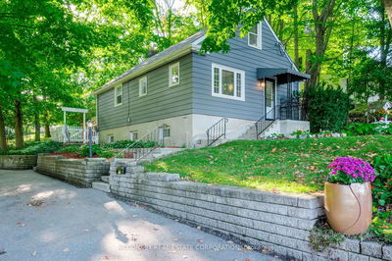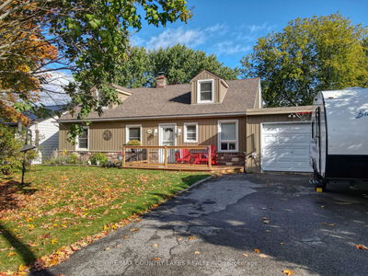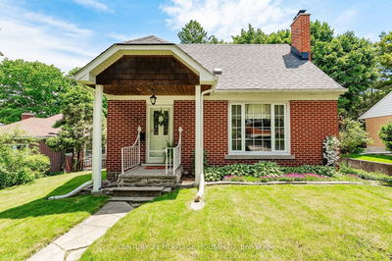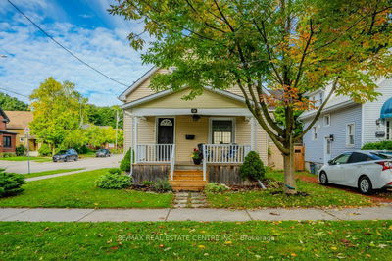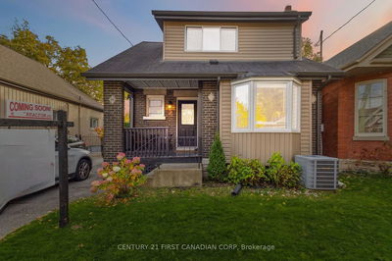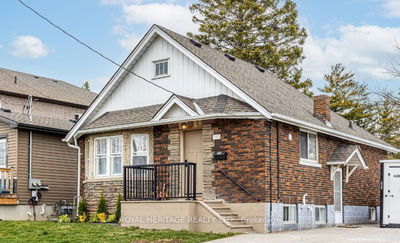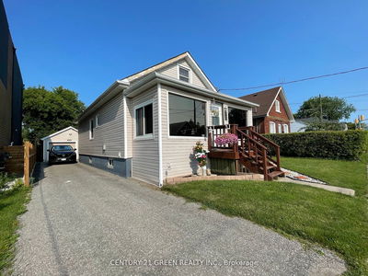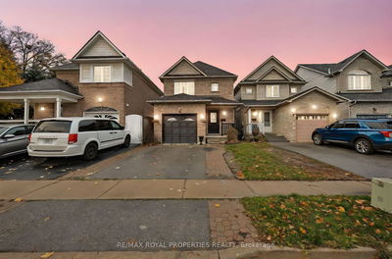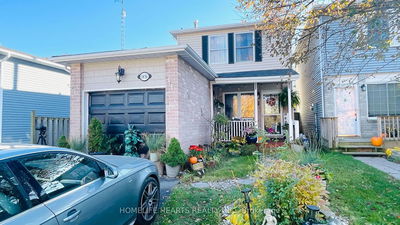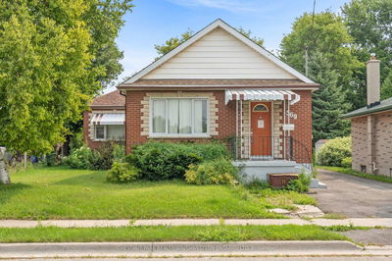Welcome to this charming 3-bedroom home brimming with character! Located on a quiet street in the beautiful Lakeview community, this home is perfect for first-time buyers, downsizers, or investors. The bright and freshly painted main floor includes a cozy living room, a modern kitchen with new appliances, two spacious bedrooms with northern views overlooking the backyard, and an updated 4-piece bathroom with ceramic flooring. Newly installed laminate flooring throughout the home adds a modern touch and is easy to maintain. Upstairs, a spacious third bedroom awaits, complete with a bonus space near the stairs ideal for a reading nook, home office, or workout area! A separate side entrance offers convenient access to the bright basement, which features a new furnace installed in August 2024, new washer and dryer, approximately 6-foot ceilings and is ready for your personal touch. Outside, enjoy a private yard perfect for entertaining and ample parking for three cars. You'll be within walking distance of the local public school, parks, Steps to the paved Joseph Kolodzie Oshawa Creek Bike Path and the Oshawa Valleylands Conservation Area and public transit!
Property Features
- Date Listed: Thursday, December 05, 2024
- Virtual Tour: View Virtual Tour for 114 Thomas Street
- City: Oshawa
- Neighborhood: Lakeview
- Full Address: 114 Thomas Street, Oshawa, L1H 3W8, Ontario, Canada
- Living Room: Main
- Kitchen: Breakfast Area
- Listing Brokerage: Re/Max Hallmark Eastern Realty - Disclaimer: The information contained in this listing has not been verified by Re/Max Hallmark Eastern Realty and should be verified by the buyer.

