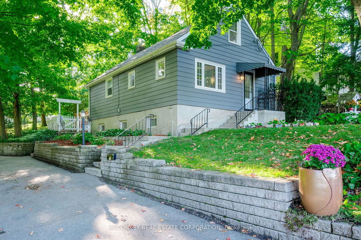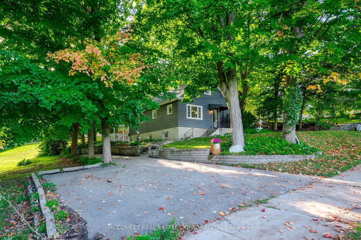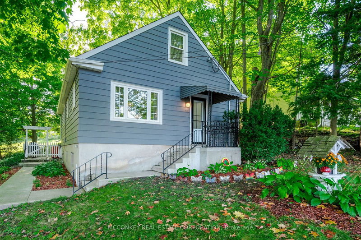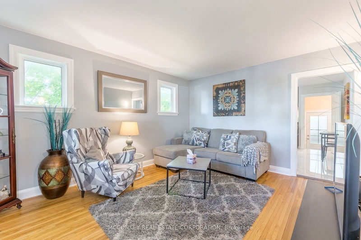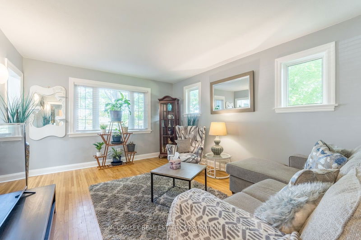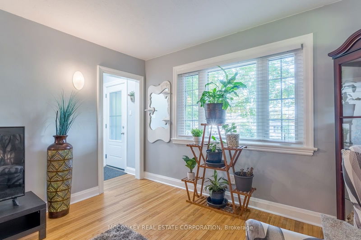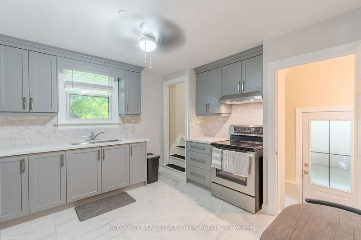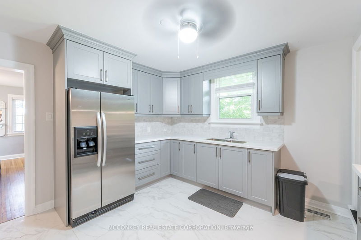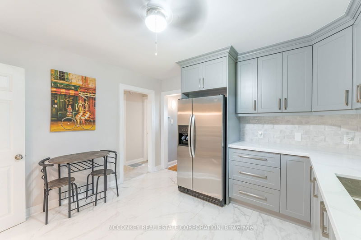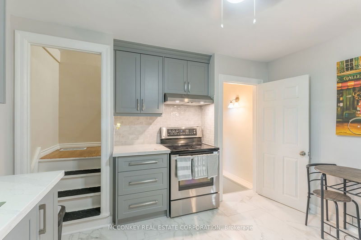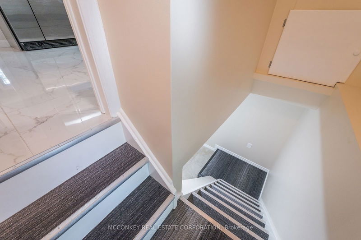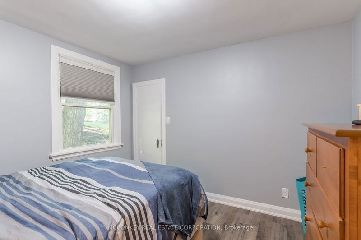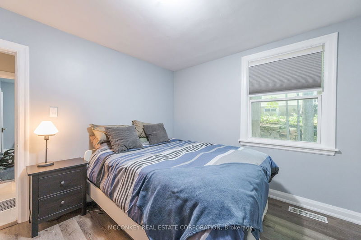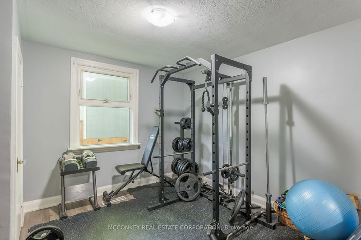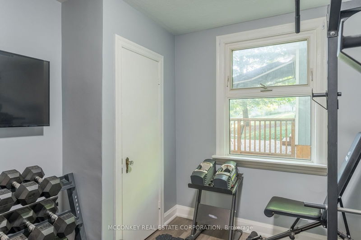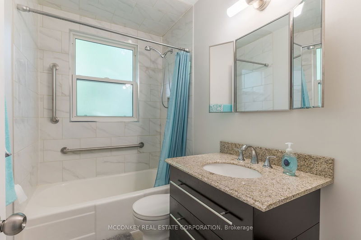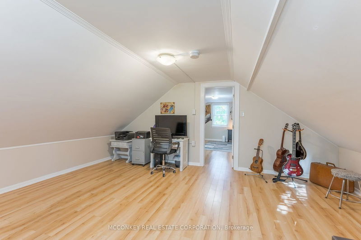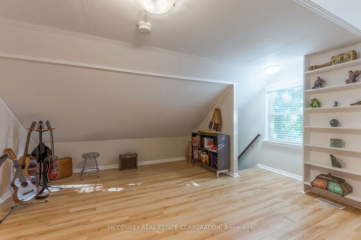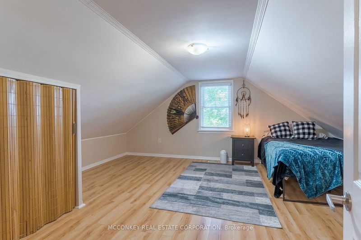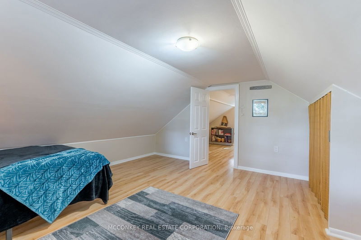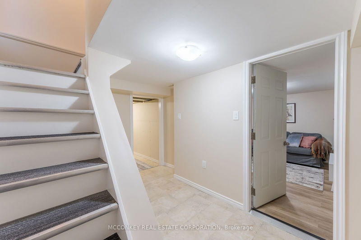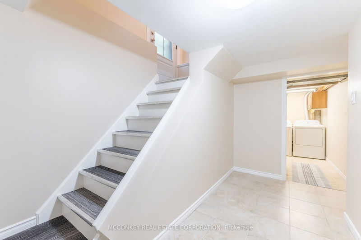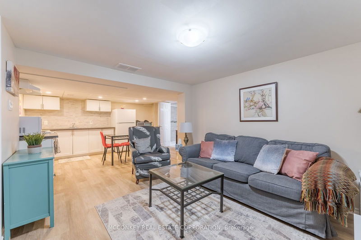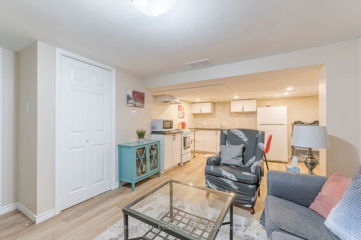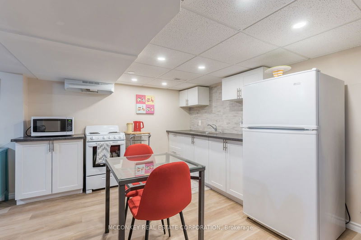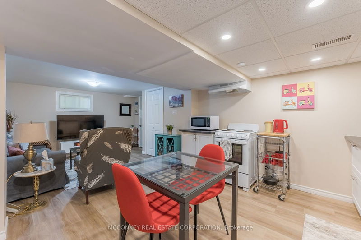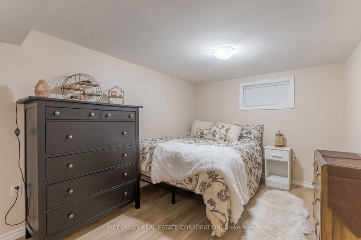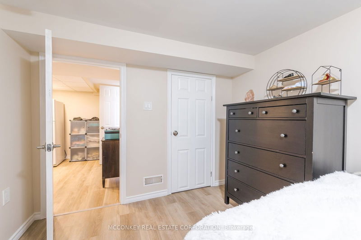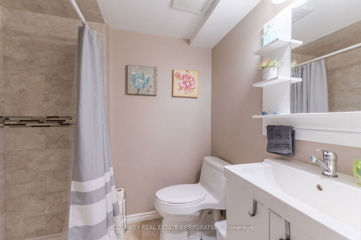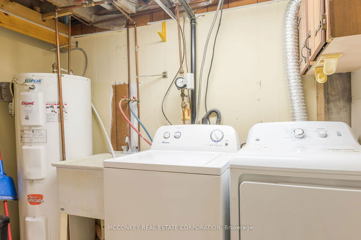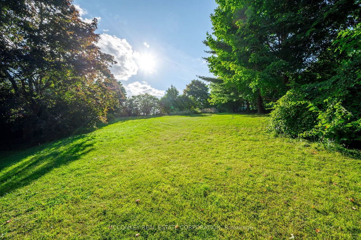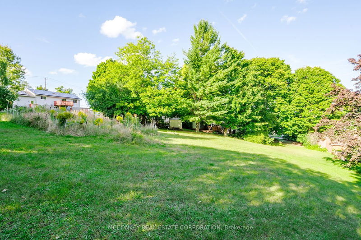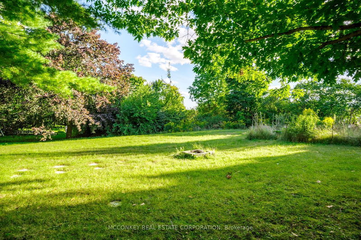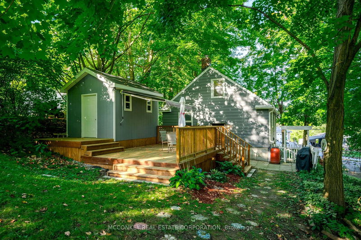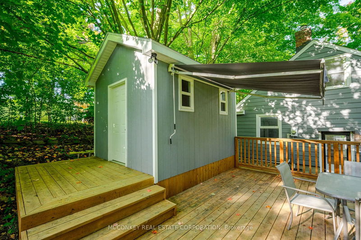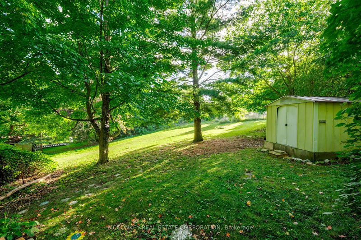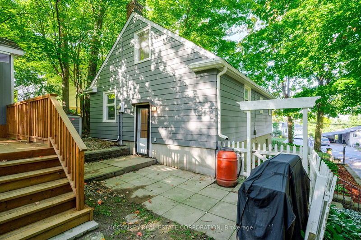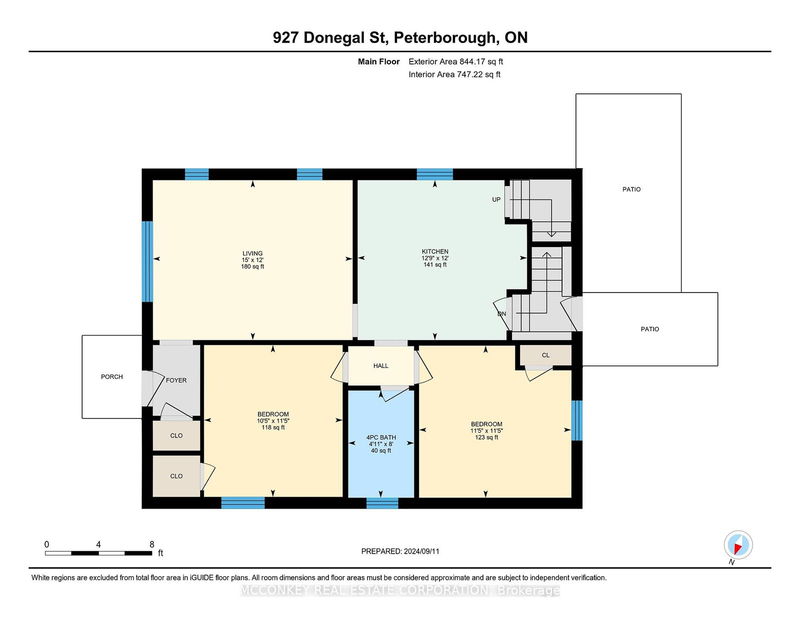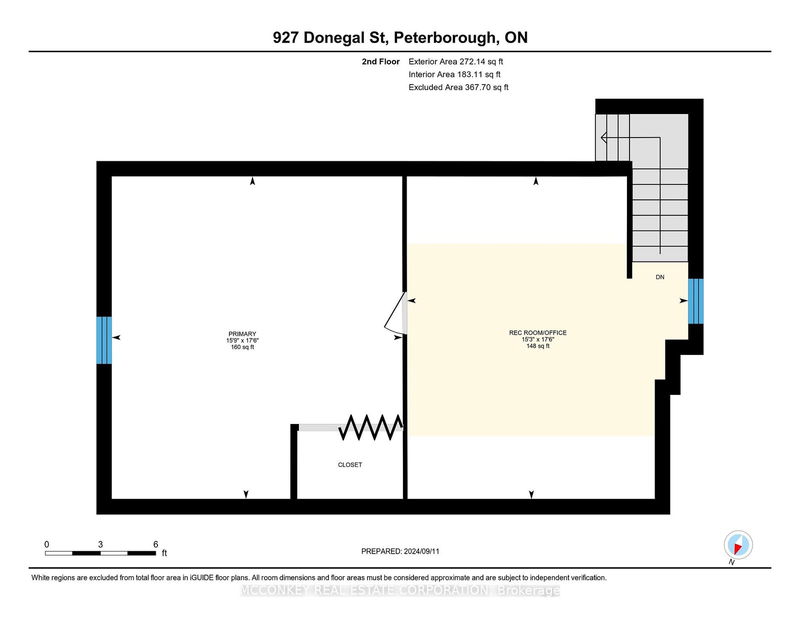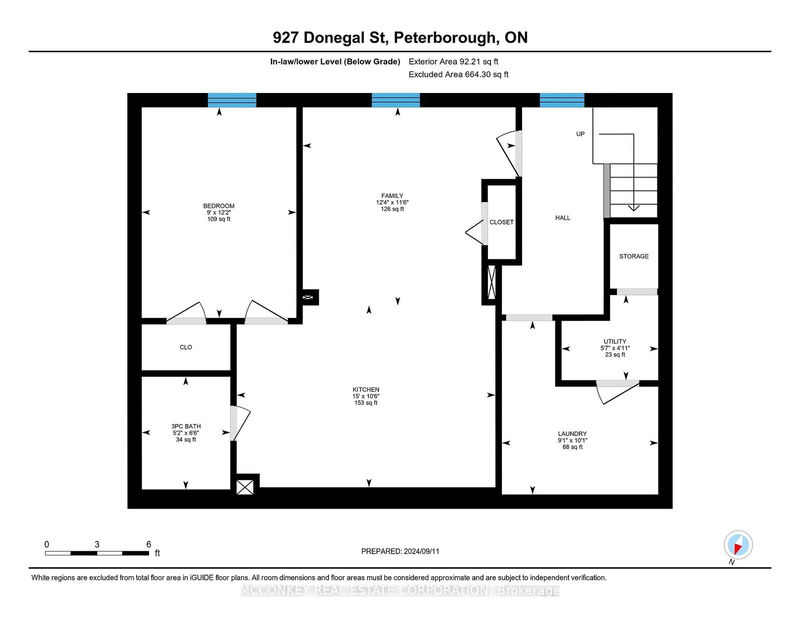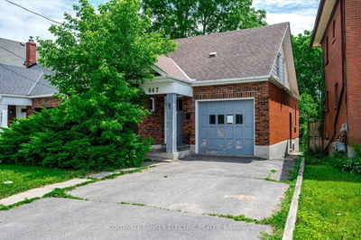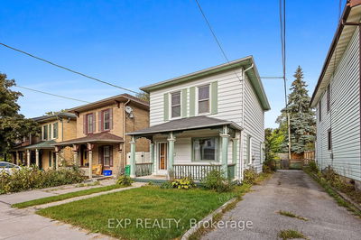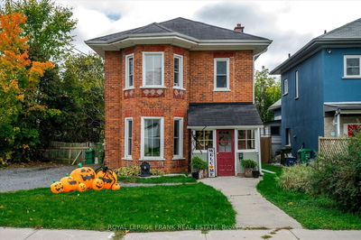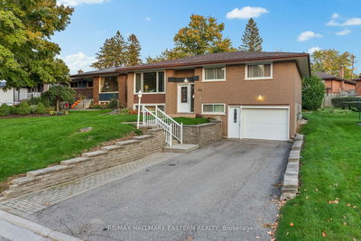Located In The Heart Of The North End, This Property Boasts An In-Law Newly Redone!! Convenience & Tranquility With Jackson's Park Steps Away & Shopping Nearby, It Presents An Exceptional Opportunity For Ownership. The Extra Deep Lot, 241 Feet, Is Perfect For Gardening Enthusiasts. The Interior Features Newly Redone Sparkling Kitchen & Bathroom . Newer flooring on Main Floor, Plus Two Bedrooms On Main Floor, Top Floor Features Huge Third Bedroom With A Nursery Or Office. Newer Shed/Bunkie With Hydro & Large Deck. In The Past There Was A State-Of-The-Art $15,000 Heating & Cooling System Installed. Three Finished Levels, 2 Newly Updated Bathrooms, AND A Separate Entrance Leading To A Finished Lower Level. Situated On An Established Tree-Lined Street, Close To Schools, Parks, Trails, Places Of Worship & Shopping, And Bus Routes, Making It An Ideal Choice For Families, Or Those Who Have Love Ones Attending Trent University. Note: There is a severed lot adjacent to #927 Donegal, it is on the left side/south-side, there are survey marks in the driveway of 927 Donegal , the trees along the south side of the driveway belong to #921 Donegal St..
Property Features
- Date Listed: Thursday, October 17, 2024
- Virtual Tour: View Virtual Tour for 927 Donegal Street
- City: Peterborough
- Neighborhood: Northcrest
- Major Intersection: Highland Road
- Full Address: 927 Donegal Street, Peterborough, K9H 4N5, Ontario, Canada
- Kitchen: Main
- Living Room: Main
- Kitchen: Bsmt
- Listing Brokerage: Mcconkey Real Estate Corporation - Disclaimer: The information contained in this listing has not been verified by Mcconkey Real Estate Corporation and should be verified by the buyer.

