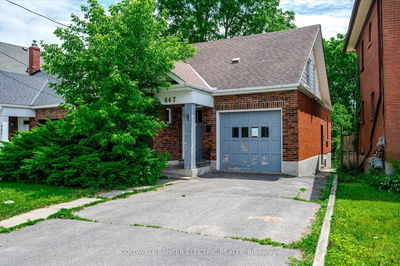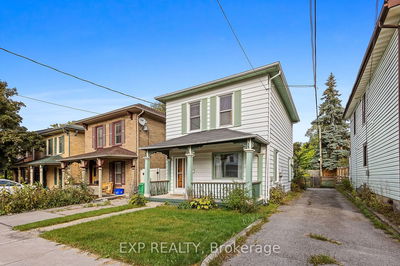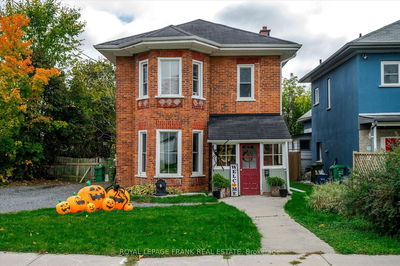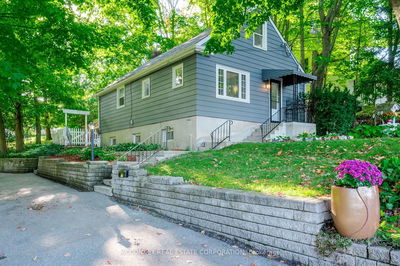Peterborough's popular north central presents a nice family home with a flexible floor plan on three levels. Newly refinished hardwood floor on main with 2 bedrooms, full bath, air tub, eat-in kitchen & inviting living room. Master loft plus den or office. The open concept basement is ideal for workshop or studio, full bath with separate side entrance. Close to school, Jackson's Park trails, shopping & bus route. Pretty lot dotted with maple trees. Just painted in neutral tones, this home has many capital improvements including a newer $15,000 heating & cooling system. Immediate possession. Taxes are approximate.
Property Features
- Date Listed: Thursday, September 25, 2014
- City: Peterborough
- Neighborhood: Northcrest
- Living Room: Main
- Kitchen: Main
- Listing Brokerage: Royal Lepage Frank Real Estate Brokerage 035 - Disclaimer: The information contained in this listing has not been verified by Royal Lepage Frank Real Estate Brokerage 035 and should be verified by the buyer.









