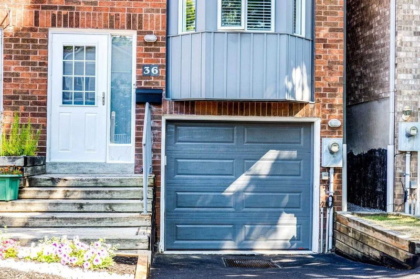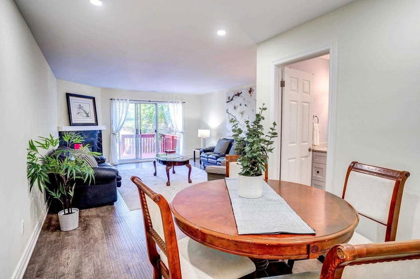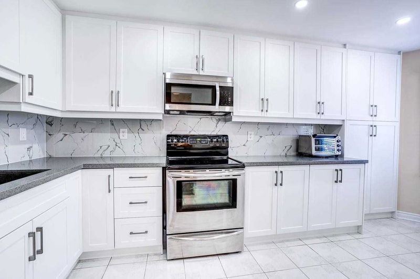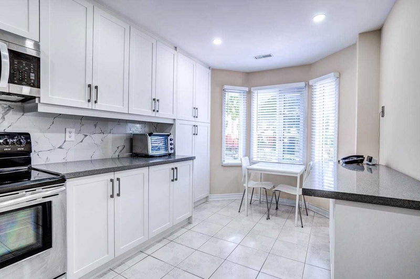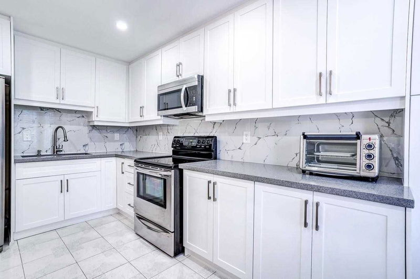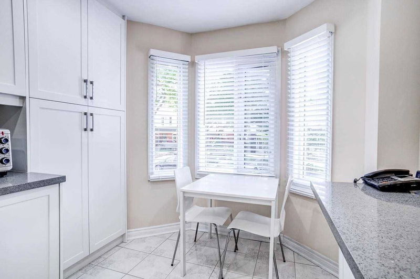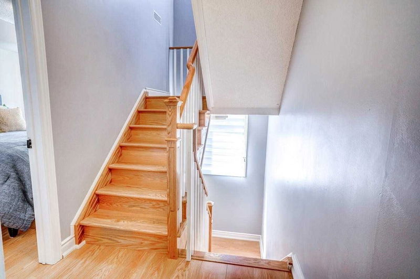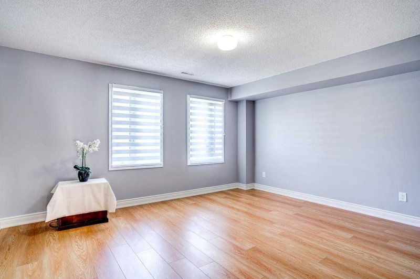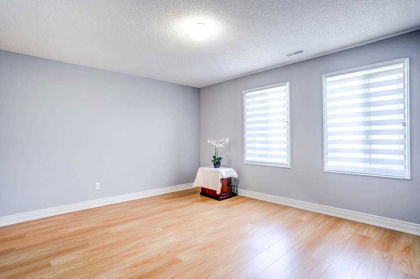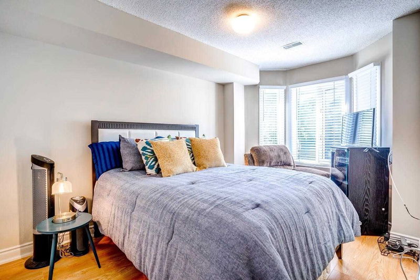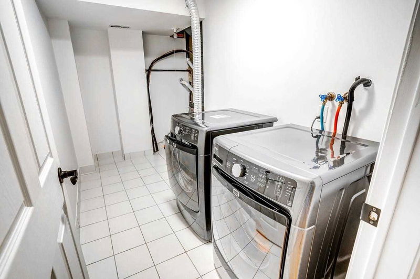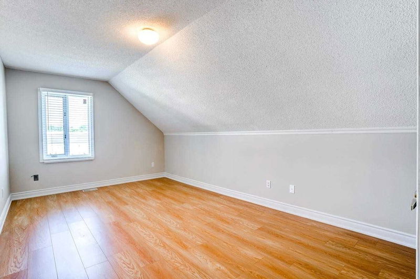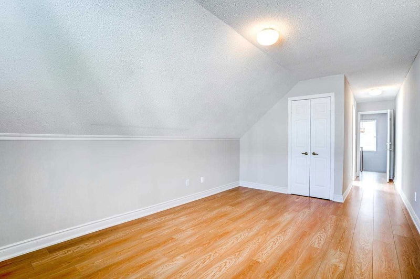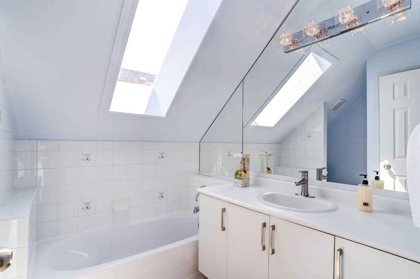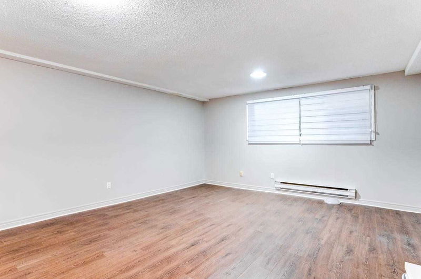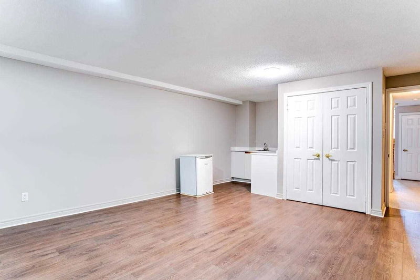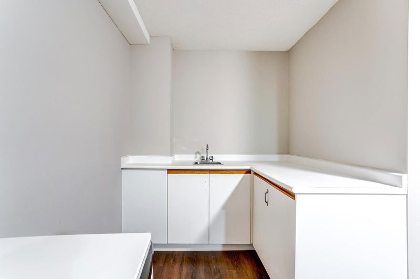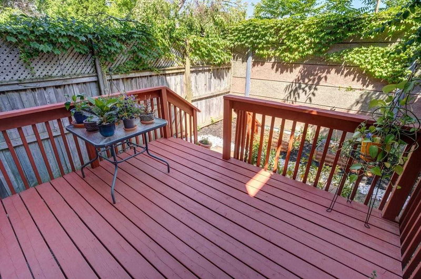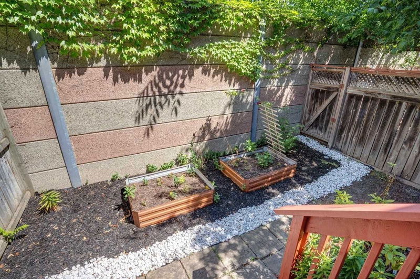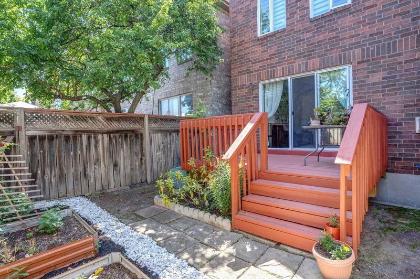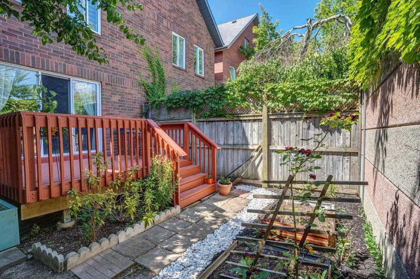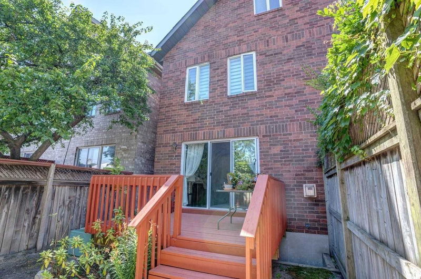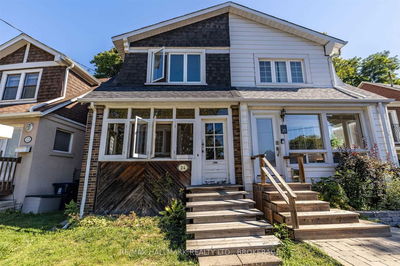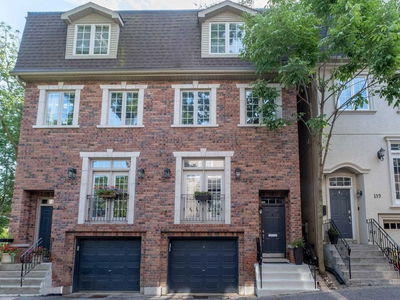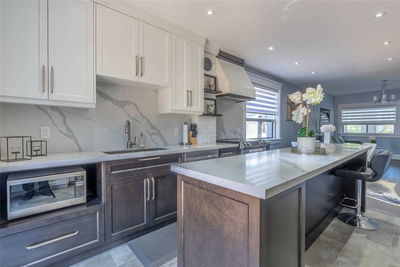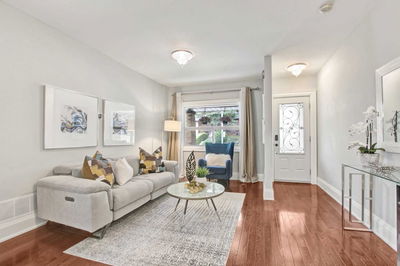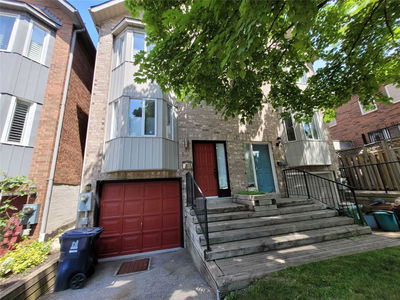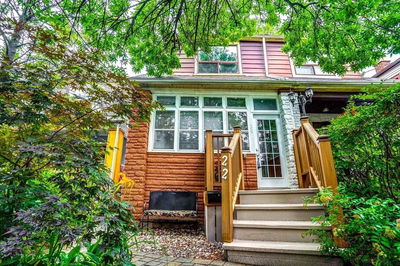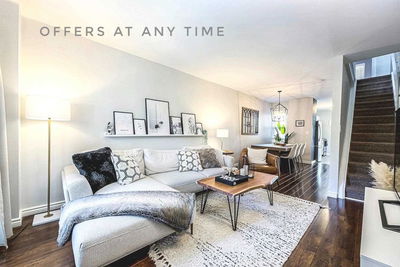Gorgeous, Renovated 3-Bed, 4-Bath, 2 1/2 Storey Home In Amazing Location In The Heart Of Danforth Village. Built-In Garage & Newly Repaved (2022) Private Drive. Brand New (2021) Flooring Thru-Out & Convenient, Upgraded Bathrooms On Every Floor. Open Concept Liv/Din Rm W/3Pc Bath Is Ideal For Entertaining. Liv Room Walks-Out To New Deck & Private Backyard. Sun-Filled, Modern Eat-In Kitchen W/ Built-In Appliances, Marble Counters & Backsplash. Eloquent Oak Staircase Leads To Spacious Bedrooms W/Closets On 2nd & 3rd Flr W/Renovated Full Bathrooms. Prim Bedroom W/Extra Large Window & Dbl Closet O/Looks Backyard. 3rd Flr Bathroom W/ Soaker Tub &Skylight. Finished, Basement Features High 8' Ceilings, 3Pc Bath W/Rain Shower, Large Rec Rm & Wet Bar Can Be Used As In-Law Or Nanny Suite. Just Steps To Woodbine Subway & Vibrant Life On The Danforth. Minutes To Renowned East Lynn Farmers Market, East Lynn Park & Merrill Dog Park, Schools, Hospital, Dvp & Downtown.
Property Features
- Date Listed: Tuesday, July 12, 2022
- City: Toronto
- Neighborhood: Woodbine Corridor
- Major Intersection: Coxwell Ave/ Danforth Ave
- Full Address: 36 Woodrow Avenue, Toronto, M4C5S2, Ontario, Canada
- Living Room: Laminate, Pot Lights, W/O To Deck
- Kitchen: Tile Floor, Eat-In Kitchen, Bay Window
- Listing Brokerage: Ipro Realty Ltd., Brokerage - Disclaimer: The information contained in this listing has not been verified by Ipro Realty Ltd., Brokerage and should be verified by the buyer.


